Kitchen with Yellow Cabinets and Dark Hardwood Floors Design Ideas
Refine by:
Budget
Sort by:Popular Today
21 - 40 of 744 photos
Item 1 of 3
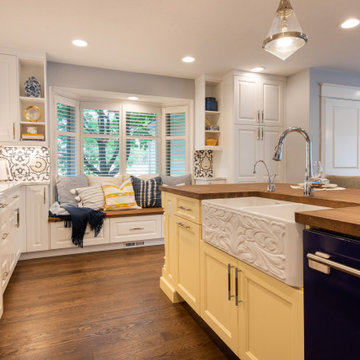
Design ideas for a mid-sized transitional l-shaped separate kitchen in Denver with a farmhouse sink, raised-panel cabinets, yellow cabinets, wood benchtops, multi-coloured splashback, porcelain splashback, coloured appliances, dark hardwood floors, with island and brown benchtop.
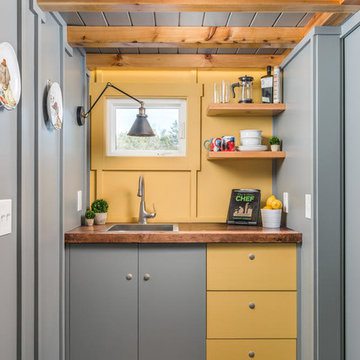
StudioBell
Industrial single-wall kitchen in Nashville with a drop-in sink, flat-panel cabinets, yellow cabinets, wood benchtops, white splashback, dark hardwood floors, no island, brown floor and brown benchtop.
Industrial single-wall kitchen in Nashville with a drop-in sink, flat-panel cabinets, yellow cabinets, wood benchtops, white splashback, dark hardwood floors, no island, brown floor and brown benchtop.
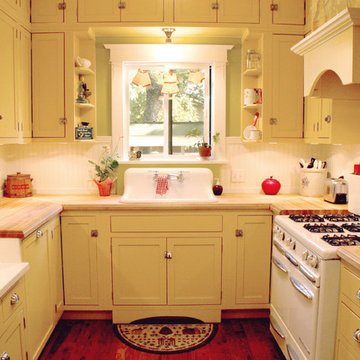
Back When Photography
Design ideas for a small country u-shaped separate kitchen in Salt Lake City with yellow cabinets, wood benchtops, white splashback, white appliances, dark hardwood floors, no island, a drop-in sink and shaker cabinets.
Design ideas for a small country u-shaped separate kitchen in Salt Lake City with yellow cabinets, wood benchtops, white splashback, white appliances, dark hardwood floors, no island, a drop-in sink and shaker cabinets.
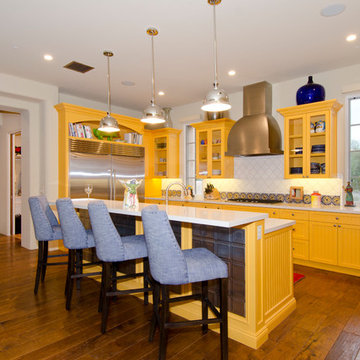
Inspiration for a mediterranean l-shaped kitchen in Phoenix with yellow cabinets, white splashback, dark hardwood floors and with island.
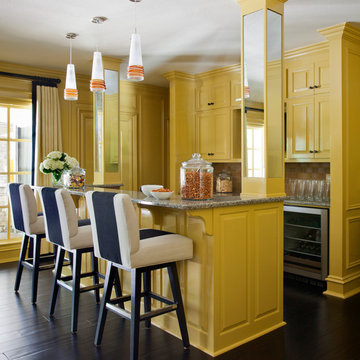
Photography - Nancy Nolan
Walls and cabinetry are Sherwin Williams Alchemy, pendants are Oggetti,
Large transitional eat-in kitchen in Little Rock with raised-panel cabinets, yellow cabinets, granite benchtops, beige splashback, subway tile splashback, stainless steel appliances, with island and dark hardwood floors.
Large transitional eat-in kitchen in Little Rock with raised-panel cabinets, yellow cabinets, granite benchtops, beige splashback, subway tile splashback, stainless steel appliances, with island and dark hardwood floors.
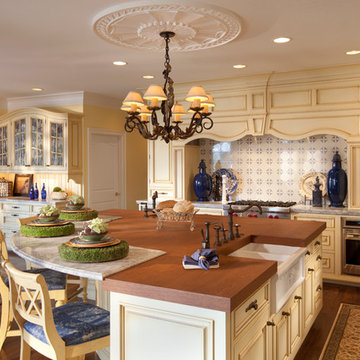
Photo of a l-shaped eat-in kitchen in Other with a farmhouse sink, raised-panel cabinets, yellow cabinets, wood benchtops, multi-coloured splashback, stainless steel appliances, dark hardwood floors and with island.
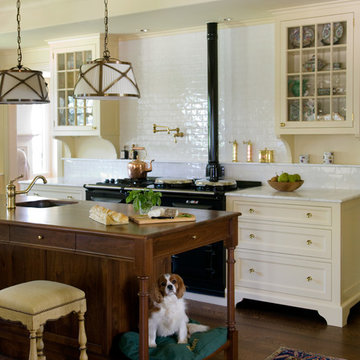
Eric Roth Photography
Photo of a traditional kitchen in Boston with yellow cabinets, marble benchtops, white splashback, subway tile splashback, black appliances, dark hardwood floors, with island, a single-bowl sink and glass-front cabinets.
Photo of a traditional kitchen in Boston with yellow cabinets, marble benchtops, white splashback, subway tile splashback, black appliances, dark hardwood floors, with island, a single-bowl sink and glass-front cabinets.
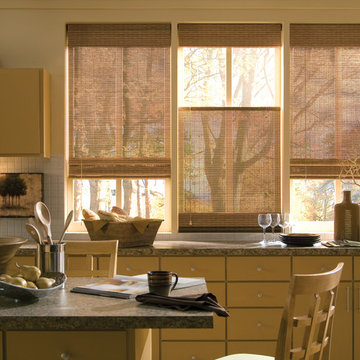
Hunter Douglas Provenance Woven Roman Shade With Top-Down Bottom-Up Control
Mid-sized traditional l-shaped eat-in kitchen in Boston with a farmhouse sink, flat-panel cabinets, yellow cabinets, granite benchtops, white splashback, ceramic splashback, stainless steel appliances, dark hardwood floors and with island.
Mid-sized traditional l-shaped eat-in kitchen in Boston with a farmhouse sink, flat-panel cabinets, yellow cabinets, granite benchtops, white splashback, ceramic splashback, stainless steel appliances, dark hardwood floors and with island.
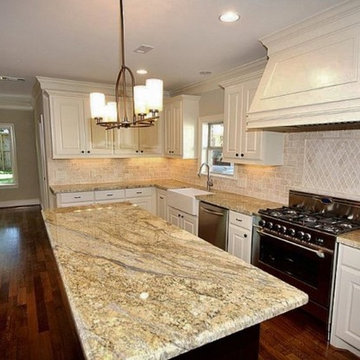
Design ideas for a large traditional l-shaped open plan kitchen in Houston with a farmhouse sink, recessed-panel cabinets, yellow cabinets, granite benchtops, beige splashback, stone tile splashback, stainless steel appliances, dark hardwood floors and with island.
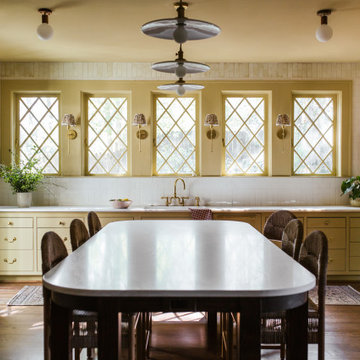
This is an example of a traditional u-shaped kitchen in Atlanta with an undermount sink, beaded inset cabinets, yellow cabinets, panelled appliances, dark hardwood floors, with island, brown floor and white benchtop.
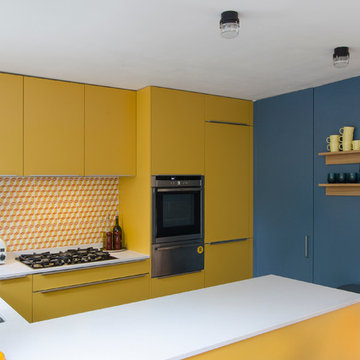
The kitchen in this remodeled 1960s house is colour-blocked against a blue panelled wall which hides a pantry. White quartz worktop bounces dayight around the kitchen. Geometric splash back adds interest. The encaustic tiles are handmade in Spain. The U-shape of this kitchen creates a "peninsula" which is used daily for preparing food but also doubles as a breakfast bar.
Photo: Frederik Rissom
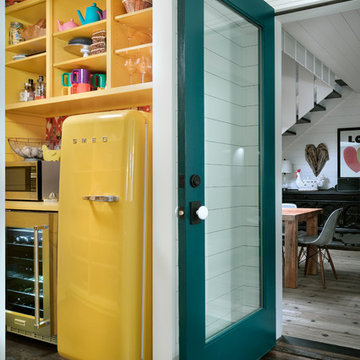
This is an example of a country separate kitchen in Austin with a drop-in sink, yellow cabinets, quartz benchtops, white splashback, dark hardwood floors, brown floor and yellow benchtop.
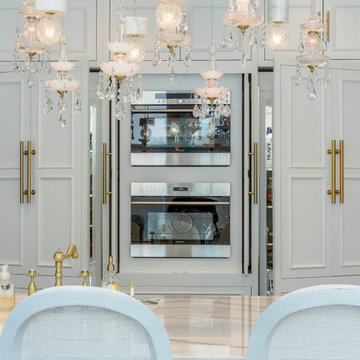
Design ideas for an expansive traditional l-shaped eat-in kitchen in Detroit with an undermount sink, recessed-panel cabinets, yellow cabinets, quartz benchtops, white splashback, panelled appliances, dark hardwood floors, with island, brown floor and white benchtop.
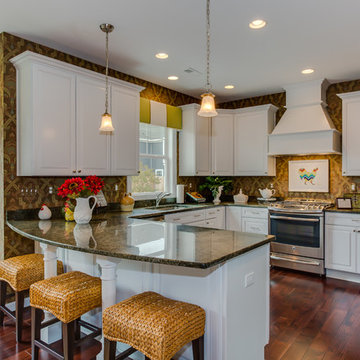
Burrus Model - Chef's Kitchen
Michael Pennello
Arts and crafts u-shaped eat-in kitchen in Other with raised-panel cabinets, yellow cabinets, granite benchtops, brown splashback, stainless steel appliances, dark hardwood floors and a peninsula.
Arts and crafts u-shaped eat-in kitchen in Other with raised-panel cabinets, yellow cabinets, granite benchtops, brown splashback, stainless steel appliances, dark hardwood floors and a peninsula.
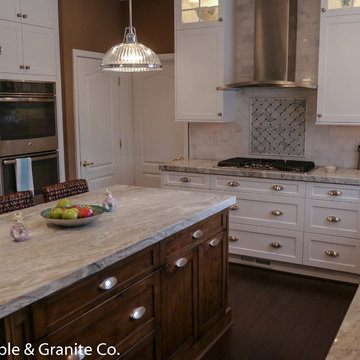
Joey Ganassa
Inspiration for a mid-sized contemporary l-shaped eat-in kitchen in DC Metro with an undermount sink, flat-panel cabinets, yellow cabinets, marble benchtops, black splashback, stone tile splashback, stainless steel appliances, dark hardwood floors and multiple islands.
Inspiration for a mid-sized contemporary l-shaped eat-in kitchen in DC Metro with an undermount sink, flat-panel cabinets, yellow cabinets, marble benchtops, black splashback, stone tile splashback, stainless steel appliances, dark hardwood floors and multiple islands.
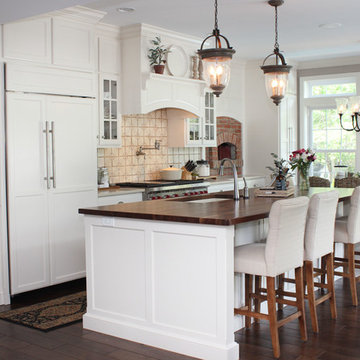
Painted kitchen featuring brick pizza oven. Large island with walnut counter-top. Photo by Justin and Elizabeth Taylor.
This is an example of a large traditional galley eat-in kitchen in Wilmington with an undermount sink, shaker cabinets, yellow cabinets, quartzite benchtops, beige splashback, terra-cotta splashback, panelled appliances, dark hardwood floors and with island.
This is an example of a large traditional galley eat-in kitchen in Wilmington with an undermount sink, shaker cabinets, yellow cabinets, quartzite benchtops, beige splashback, terra-cotta splashback, panelled appliances, dark hardwood floors and with island.
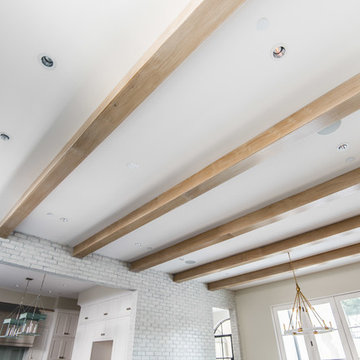
This is an example of a large transitional u-shaped separate kitchen in Dallas with an undermount sink, shaker cabinets, yellow cabinets, quartzite benchtops, white splashback, glass sheet splashback, stainless steel appliances, dark hardwood floors and with island.
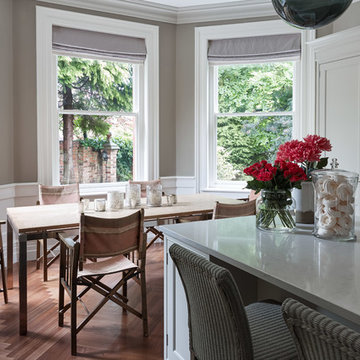
Mowlem & Co: Flourish Kitchen
In this classically beautiful kitchen, hand-painted Shaker style doors are framed by quarter cockbeading and subtly detailed with brushed aluminium handles. An impressive 2.85m-long island unit takes centre stage, while nestled underneath a dramatic canopy a four-oven AGA is flanked by finely-crafted furniture that is perfectly suited to the grandeur of this detached Edwardian property.
With striking pendant lighting overhead and sleek quartz worktops, balanced by warm accents of American Walnut and the glamour of antique mirror, this is a kitchen/living room designed for both cosy family life and stylish socialising. High windows form a sunlit backdrop for anything from cocktails to a family Sunday lunch, set into a glorious bay window area overlooking lush garden.
A generous larder with pocket doors, walnut interiors and horse-shoe shaped shelves is the crowning glory of a range of carefully considered and customised storage. Furthermore, a separate boot room is discreetly located to one side and painted in a contrasting colour to the Shadow White of the main room, and from here there is also access to a well-equipped utility room.
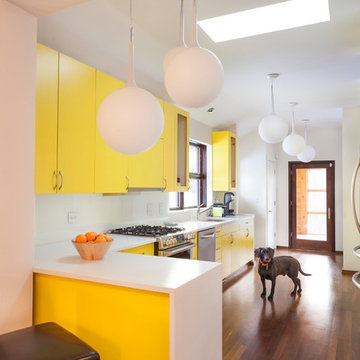
A clean, modern kitchen design by John Kelly Architects. Custom metal base cabinets, a glass backsplash in warm brick and glass doors on the wall cabinets.
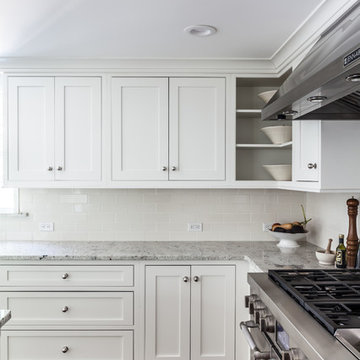
Starmark Cabinetry
Door Style: Fairhaven
Wood: Maple
Finish: Dove White
Photo Credit: Chris Veith
Design ideas for a large transitional l-shaped separate kitchen in Newark with an undermount sink, beaded inset cabinets, yellow cabinets, granite benchtops, white splashback, ceramic splashback, panelled appliances, dark hardwood floors and with island.
Design ideas for a large transitional l-shaped separate kitchen in Newark with an undermount sink, beaded inset cabinets, yellow cabinets, granite benchtops, white splashback, ceramic splashback, panelled appliances, dark hardwood floors and with island.
Kitchen with Yellow Cabinets and Dark Hardwood Floors Design Ideas
2