Kitchen with Yellow Cabinets and Dark Hardwood Floors Design Ideas
Refine by:
Budget
Sort by:Popular Today
61 - 80 of 744 photos
Item 1 of 3
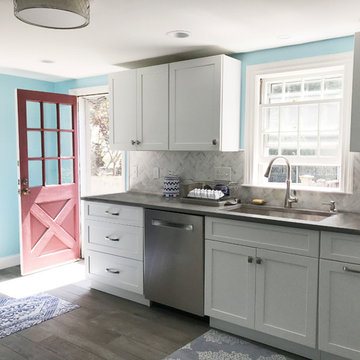
Our new Needham clients received a full gut and renovation of their outdated kitchen. New cabinets in Frost were installed, with a beautiful Calacatta Herringbone back-splash. The beautiful blue walls tie in nicely with the grey and white tones throughout the kitchen and give it a wonderful pop of color!
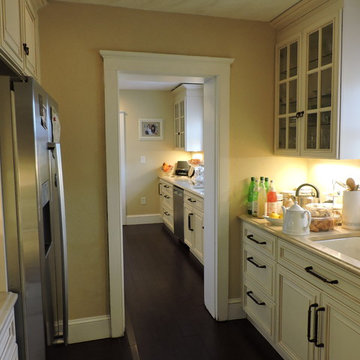
Traditional Pantry with sink and refrigerator
Mid-sized traditional galley kitchen pantry in New York with recessed-panel cabinets, yellow cabinets, granite benchtops, stainless steel appliances, beige benchtop, an undermount sink, dark hardwood floors and brown floor.
Mid-sized traditional galley kitchen pantry in New York with recessed-panel cabinets, yellow cabinets, granite benchtops, stainless steel appliances, beige benchtop, an undermount sink, dark hardwood floors and brown floor.
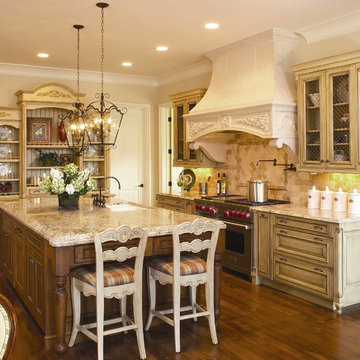
Photo by Michael LoBiondo
This is an example of a mid-sized traditional galley eat-in kitchen in Charlotte with with island, a drop-in sink, raised-panel cabinets, yellow cabinets, granite benchtops, beige splashback, stone tile splashback, stainless steel appliances and dark hardwood floors.
This is an example of a mid-sized traditional galley eat-in kitchen in Charlotte with with island, a drop-in sink, raised-panel cabinets, yellow cabinets, granite benchtops, beige splashback, stone tile splashback, stainless steel appliances and dark hardwood floors.
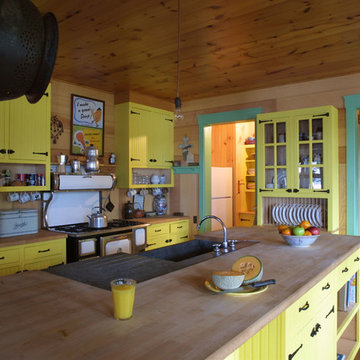
Photo of a mid-sized eclectic l-shaped eat-in kitchen in New York with a farmhouse sink, flat-panel cabinets, yellow cabinets, wood benchtops, dark hardwood floors, a peninsula and brown floor.
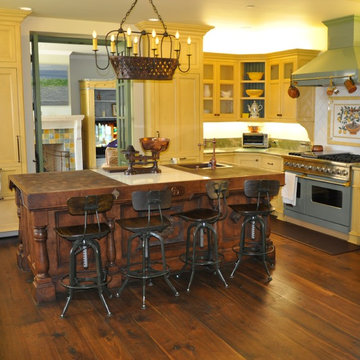
Inspiration for a large traditional l-shaped eat-in kitchen in Los Angeles with a drop-in sink, shaker cabinets, yellow cabinets, wood benchtops, white splashback, stainless steel appliances, dark hardwood floors, with island and brown floor.
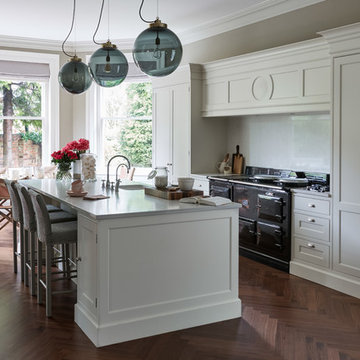
Mowlem & Co: Flourish Kitchen
In this classically beautiful kitchen, hand-painted Shaker style doors are framed by quarter cockbeading and subtly detailed with brushed aluminium handles. An impressive 2.85m-long island unit takes centre stage, while nestled underneath a dramatic canopy a four-oven AGA is flanked by finely-crafted furniture that is perfectly suited to the grandeur of this detached Edwardian property.
With striking pendant lighting overhead and sleek quartz worktops, balanced by warm accents of American Walnut and the glamour of antique mirror, this is a kitchen/living room designed for both cosy family life and stylish socialising. High windows form a sunlit backdrop for anything from cocktails to a family Sunday lunch, set into a glorious bay window area overlooking lush garden.
A generous larder with pocket doors, walnut interiors and horse-shoe shaped shelves is the crowning glory of a range of carefully considered and customised storage. Furthermore, a separate boot room is discreetly located to one side and painted in a contrasting colour to the Shadow White of the main room, and from here there is also access to a well-equipped utility room.
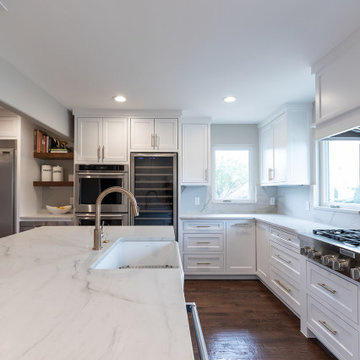
Transitional kitchen space with upgraded appliance package. Quartzite counter tops in Silver Macaubus Honed. Matching Quartite backsplash.
Photo of a mid-sized transitional u-shaped kitchen in Dallas with a farmhouse sink, shaker cabinets, yellow cabinets, quartzite benchtops, white splashback, stone slab splashback, stainless steel appliances, dark hardwood floors, with island, brown floor and white benchtop.
Photo of a mid-sized transitional u-shaped kitchen in Dallas with a farmhouse sink, shaker cabinets, yellow cabinets, quartzite benchtops, white splashback, stone slab splashback, stainless steel appliances, dark hardwood floors, with island, brown floor and white benchtop.
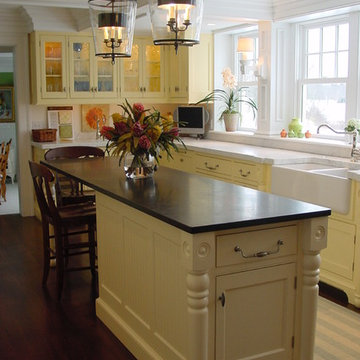
Photo by Sherri Cook
Inspiration for a large traditional l-shaped separate kitchen in Portland Maine with a farmhouse sink, beaded inset cabinets, yellow cabinets, marble benchtops, white splashback, stone slab splashback, panelled appliances, dark hardwood floors and with island.
Inspiration for a large traditional l-shaped separate kitchen in Portland Maine with a farmhouse sink, beaded inset cabinets, yellow cabinets, marble benchtops, white splashback, stone slab splashback, panelled appliances, dark hardwood floors and with island.
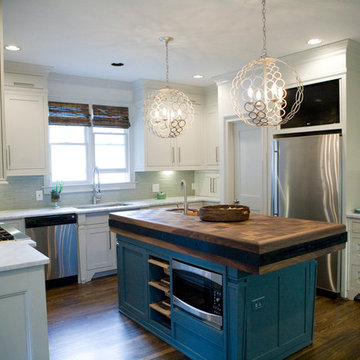
Lisa Konz Photography
Inspiration for a mid-sized eclectic l-shaped separate kitchen in Atlanta with an undermount sink, recessed-panel cabinets, yellow cabinets, marble benchtops, white splashback, glass tile splashback, stainless steel appliances, dark hardwood floors and with island.
Inspiration for a mid-sized eclectic l-shaped separate kitchen in Atlanta with an undermount sink, recessed-panel cabinets, yellow cabinets, marble benchtops, white splashback, glass tile splashback, stainless steel appliances, dark hardwood floors and with island.
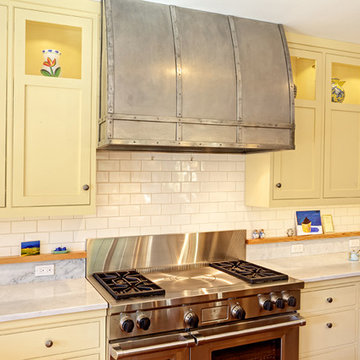
Kim Feldman
Design ideas for a mid-sized traditional l-shaped open plan kitchen in Austin with shaker cabinets, yellow cabinets, white splashback, subway tile splashback, stainless steel appliances, a farmhouse sink, soapstone benchtops, dark hardwood floors and with island.
Design ideas for a mid-sized traditional l-shaped open plan kitchen in Austin with shaker cabinets, yellow cabinets, white splashback, subway tile splashback, stainless steel appliances, a farmhouse sink, soapstone benchtops, dark hardwood floors and with island.
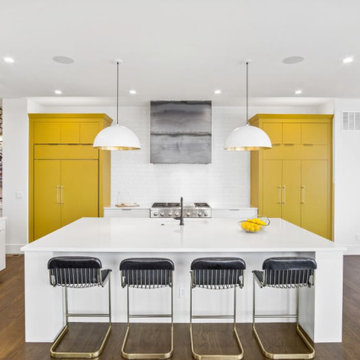
Photo of a contemporary open plan kitchen in Denver with flat-panel cabinets, yellow cabinets, white splashback, stainless steel appliances, dark hardwood floors, with island, brown floor and white benchtop.
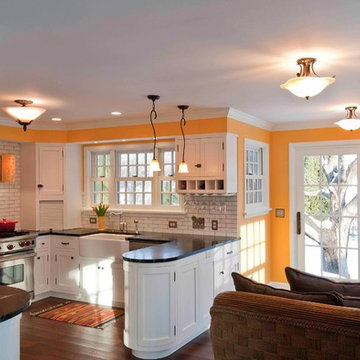
shane michael photography
This is an example of a mid-sized traditional u-shaped open plan kitchen in Other with a farmhouse sink, shaker cabinets, yellow cabinets, marble benchtops, white splashback, subway tile splashback, stainless steel appliances, dark hardwood floors, brown floor and multi-coloured benchtop.
This is an example of a mid-sized traditional u-shaped open plan kitchen in Other with a farmhouse sink, shaker cabinets, yellow cabinets, marble benchtops, white splashback, subway tile splashback, stainless steel appliances, dark hardwood floors, brown floor and multi-coloured benchtop.
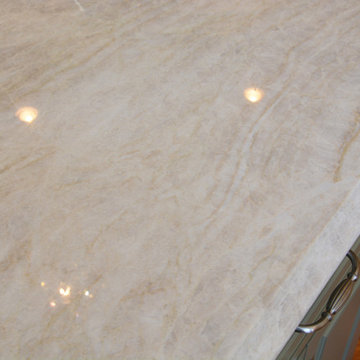
This beautiful kitchen features Brighton Cabinetry in two different colors. The perimeter cabinets have a Maple Parchment finish, and the island feature a custom green-tinted paint. Both cabinets have a Neoga Ridge door style. The countertops are Taj Mahal quartzite.
Dan Krotz, Cabinet Discounters, Inc.
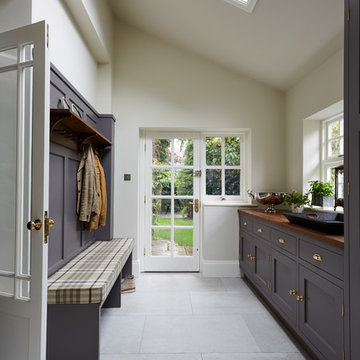
Mowlem & Co: Flourish Kitchen
In this classically beautiful kitchen, hand-painted Shaker style doors are framed by quarter cockbeading and subtly detailed with brushed aluminium handles. An impressive 2.85m-long island unit takes centre stage, while nestled underneath a dramatic canopy a four-oven AGA is flanked by finely-crafted furniture that is perfectly suited to the grandeur of this detached Edwardian property.
With striking pendant lighting overhead and sleek quartz worktops, balanced by warm accents of American Walnut and the glamour of antique mirror, this is a kitchen/living room designed for both cosy family life and stylish socialising. High windows form a sunlit backdrop for anything from cocktails to a family Sunday lunch, set into a glorious bay window area overlooking lush garden.
A generous larder with pocket doors, walnut interiors and horse-shoe shaped shelves is the crowning glory of a range of carefully considered and customised storage. Furthermore, a separate boot room is discreetly located to one side and painted in a contrasting colour to the Shadow White of the main room, and from here there is also access to a well-equipped utility room.
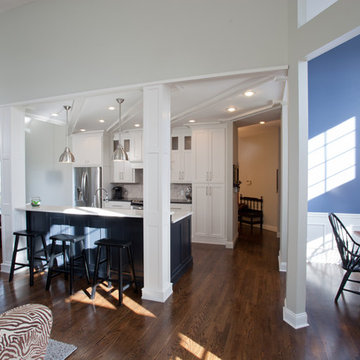
Design ideas for a mid-sized traditional galley eat-in kitchen in St Louis with shaker cabinets, yellow cabinets, granite benchtops, white splashback, stone tile splashback, stainless steel appliances, dark hardwood floors, with island, brown floor and a farmhouse sink.
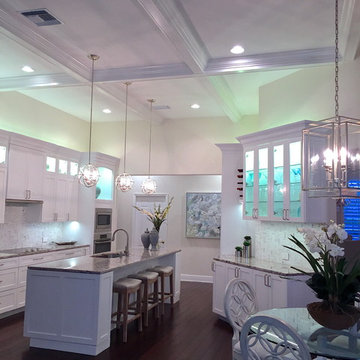
Inspiration for a large traditional single-wall open plan kitchen in Miami with shaker cabinets, yellow cabinets, with island, an undermount sink, granite benchtops, white splashback, stone tile splashback, stainless steel appliances and dark hardwood floors.
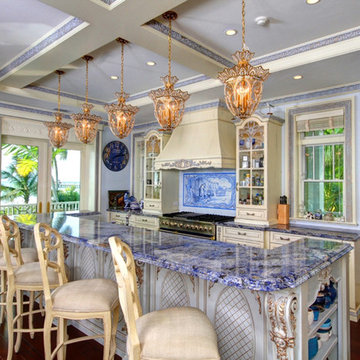
Design ideas for a large country single-wall kitchen in Miami with an undermount sink, stainless steel appliances, dark hardwood floors, brown floor, raised-panel cabinets, yellow cabinets, granite benchtops, with island and blue benchtop.
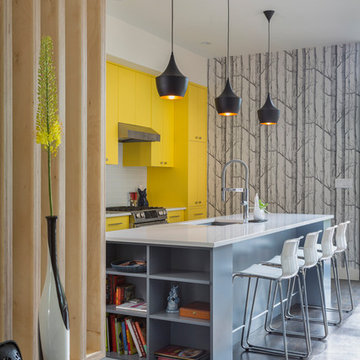
This is an example of a large scandinavian l-shaped eat-in kitchen in New York with a drop-in sink, flat-panel cabinets, yellow cabinets, solid surface benchtops, white splashback, subway tile splashback, stainless steel appliances, dark hardwood floors, with island, brown floor and white benchtop.
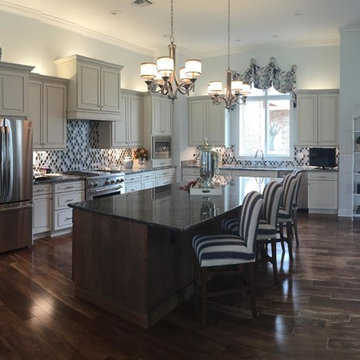
Inspiration for a mid-sized transitional u-shaped eat-in kitchen in Orlando with a double-bowl sink, raised-panel cabinets, yellow cabinets, quartzite benchtops, multi-coloured splashback, mosaic tile splashback, stainless steel appliances, dark hardwood floors, with island and brown floor.
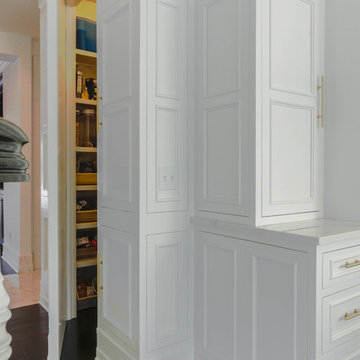
This is an example of an expansive traditional l-shaped eat-in kitchen in Detroit with an undermount sink, recessed-panel cabinets, yellow cabinets, quartz benchtops, white splashback, panelled appliances, dark hardwood floors, with island, brown floor and white benchtop.
Kitchen with Yellow Cabinets and Dark Hardwood Floors Design Ideas
4