Kitchen with Yellow Cabinets and Dark Hardwood Floors Design Ideas
Refine by:
Budget
Sort by:Popular Today
81 - 100 of 744 photos
Item 1 of 3
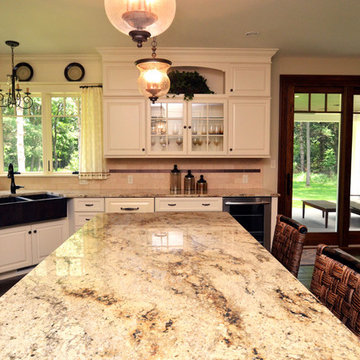
Inspiration for a traditional l-shaped eat-in kitchen in New York with an undermount sink, raised-panel cabinets, yellow cabinets, granite benchtops, beige splashback, travertine splashback, stainless steel appliances, dark hardwood floors, with island and brown floor.
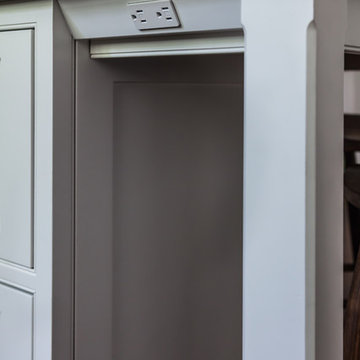
Powering up an island is always a challenge, we always want to make them be accessible yet stylish. We use these angled power strip hidden under the counter so they blend in with the skirting. Very secure to use as they are GFCI protected.
Photo Credit: Chris Veith
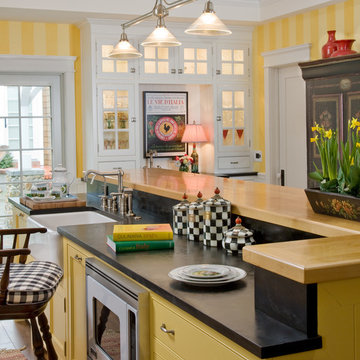
This is an example of a large traditional galley separate kitchen in San Diego with a farmhouse sink, beaded inset cabinets, yellow cabinets, soapstone benchtops, white appliances, with island, dark hardwood floors and brown floor.
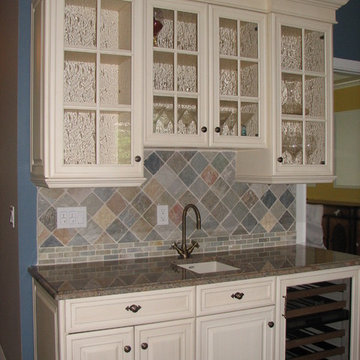
This is an example of a large traditional u-shaped open plan kitchen in New York with an undermount sink, glass-front cabinets, yellow cabinets, granite benchtops, multi-coloured splashback, ceramic splashback, stainless steel appliances, dark hardwood floors and with island.
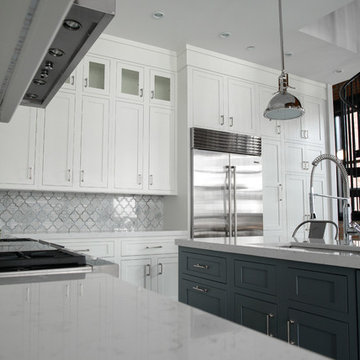
Cashmere-Carrara Premium Quartz
Inspiration for a large transitional l-shaped kitchen in Chicago with quartz benchtops, an undermount sink, recessed-panel cabinets, yellow cabinets, metallic splashback, metal splashback, stainless steel appliances, with island and dark hardwood floors.
Inspiration for a large transitional l-shaped kitchen in Chicago with quartz benchtops, an undermount sink, recessed-panel cabinets, yellow cabinets, metallic splashback, metal splashback, stainless steel appliances, with island and dark hardwood floors.
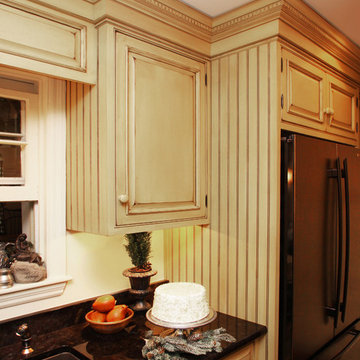
Photo of a small country galley separate kitchen in Baltimore with a double-bowl sink, beaded inset cabinets, yellow cabinets, granite benchtops, brown splashback, coloured appliances and dark hardwood floors.
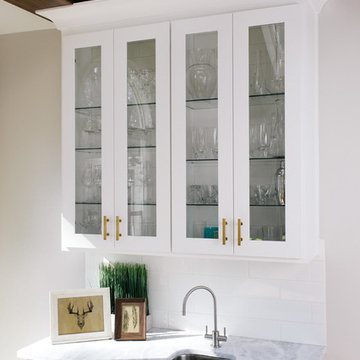
Complete Renovation from White Shaker Panel Cabinetry to Ceiling with Walnut Woodgrain Accent Island and Beams. Hardware in Satin Gold with White Subway Backsplash. Complimented with Honed Marble and High End SubZero Appliances. Floors Stained in Walnut & Custom Wetbar and Accent Aged Brass Lighting Fixtures.
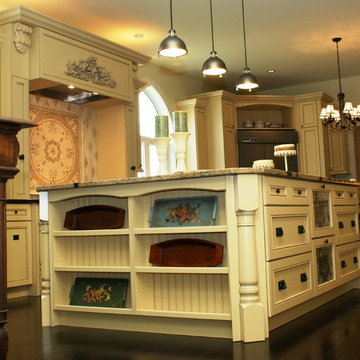
Photo of an expansive traditional l-shaped eat-in kitchen in Other with a double-bowl sink, yellow cabinets, granite benchtops, with island, recessed-panel cabinets, white splashback, black appliances and dark hardwood floors.
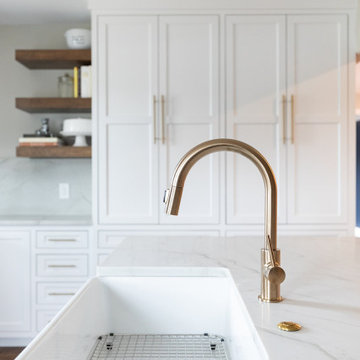
Transitional kitchen space with upgraded appliance package. Quartzite counter tops in Silver Macaubus Honed. Matching Quartite backsplash.
Photo of a mid-sized transitional u-shaped kitchen in Dallas with a farmhouse sink, shaker cabinets, yellow cabinets, quartzite benchtops, white splashback, stone slab splashback, stainless steel appliances, dark hardwood floors, with island, brown floor and white benchtop.
Photo of a mid-sized transitional u-shaped kitchen in Dallas with a farmhouse sink, shaker cabinets, yellow cabinets, quartzite benchtops, white splashback, stone slab splashback, stainless steel appliances, dark hardwood floors, with island, brown floor and white benchtop.
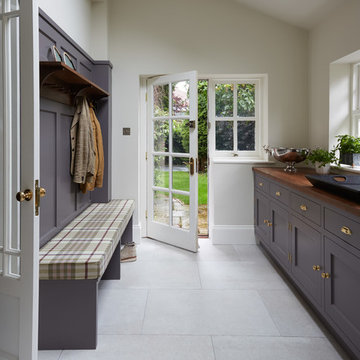
Mowlem & Co: Flourish Kitchen
In this classically beautiful kitchen, hand-painted Shaker style doors are framed by quarter cockbeading and subtly detailed with brushed aluminium handles. An impressive 2.85m-long island unit takes centre stage, while nestled underneath a dramatic canopy a four-oven AGA is flanked by finely-crafted furniture that is perfectly suited to the grandeur of this detached Edwardian property.
With striking pendant lighting overhead and sleek quartz worktops, balanced by warm accents of American Walnut and the glamour of antique mirror, this is a kitchen/living room designed for both cosy family life and stylish socialising. High windows form a sunlit backdrop for anything from cocktails to a family Sunday lunch, set into a glorious bay window area overlooking lush garden.
A generous larder with pocket doors, walnut interiors and horse-shoe shaped shelves is the crowning glory of a range of carefully considered and customised storage. Furthermore, a separate boot room is discreetly located to one side and painted in a contrasting colour to the Shadow White of the main room, and from here there is also access to a well-equipped utility room.
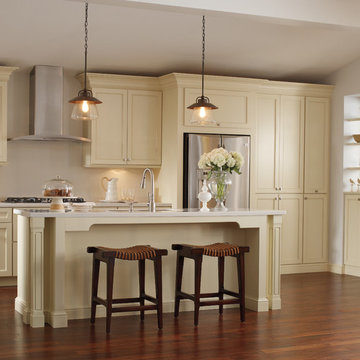
Seaton Maple with a 5 piece drawer in the Honeysuckle finish
This is an example of a large traditional l-shaped eat-in kitchen in Boston with white splashback, stainless steel appliances, dark hardwood floors, with island, an undermount sink, recessed-panel cabinets, yellow cabinets, solid surface benchtops, brown floor and white benchtop.
This is an example of a large traditional l-shaped eat-in kitchen in Boston with white splashback, stainless steel appliances, dark hardwood floors, with island, an undermount sink, recessed-panel cabinets, yellow cabinets, solid surface benchtops, brown floor and white benchtop.
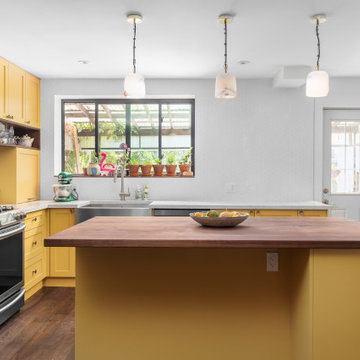
Very unique mustard shaker doors and walnut countertop make this kitchen very unique
Design ideas for a mid-sized modern l-shaped open plan kitchen in Toronto with a farmhouse sink, shaker cabinets, yellow cabinets, quartz benchtops, white splashback, ceramic splashback, stainless steel appliances, dark hardwood floors, with island, brown floor, beige benchtop and wallpaper.
Design ideas for a mid-sized modern l-shaped open plan kitchen in Toronto with a farmhouse sink, shaker cabinets, yellow cabinets, quartz benchtops, white splashback, ceramic splashback, stainless steel appliances, dark hardwood floors, with island, brown floor, beige benchtop and wallpaper.
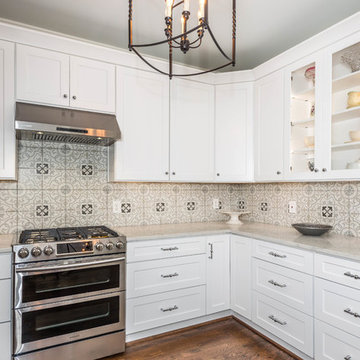
This gorgeously remodeled kitchen features dark wood flooring, new ceiling light fixtures, and stainless steel appliances, which gives this family home the functionality and light its always needed.
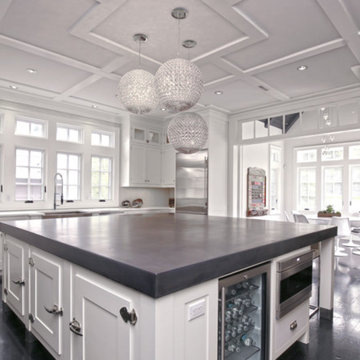
This is an example of a large transitional eat-in kitchen in New York with a farmhouse sink, shaker cabinets, yellow cabinets, concrete benchtops, metallic splashback, matchstick tile splashback, stainless steel appliances, dark hardwood floors and with island.
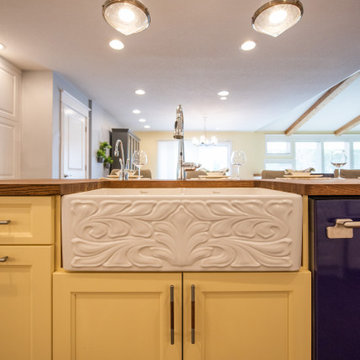
This is an example of a mid-sized transitional l-shaped separate kitchen in Denver with a farmhouse sink, raised-panel cabinets, yellow cabinets, wood benchtops, multi-coloured splashback, porcelain splashback, coloured appliances, dark hardwood floors, with island and brown benchtop.
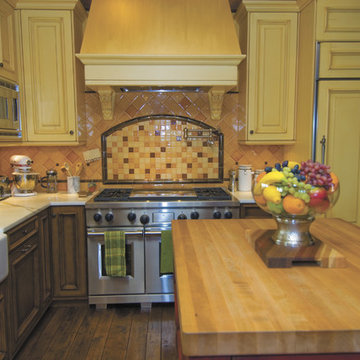
Zachary Knapp
Inspiration for a large traditional u-shaped eat-in kitchen in San Luis Obispo with a farmhouse sink, yellow cabinets, granite benchtops, multi-coloured splashback, ceramic splashback, stainless steel appliances and dark hardwood floors.
Inspiration for a large traditional u-shaped eat-in kitchen in San Luis Obispo with a farmhouse sink, yellow cabinets, granite benchtops, multi-coloured splashback, ceramic splashback, stainless steel appliances and dark hardwood floors.
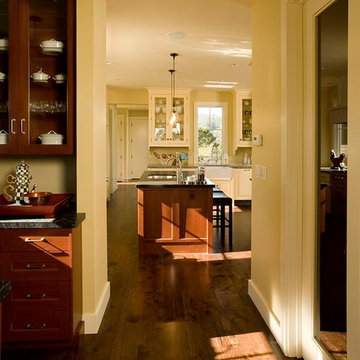
Dennis Anderson
Inspiration for a large traditional open plan kitchen in San Francisco with a farmhouse sink, glass-front cabinets, yellow cabinets, panelled appliances, dark hardwood floors and with island.
Inspiration for a large traditional open plan kitchen in San Francisco with a farmhouse sink, glass-front cabinets, yellow cabinets, panelled appliances, dark hardwood floors and with island.
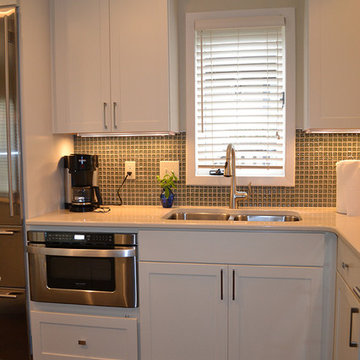
Before, this Dublin, Ohio, kitchen had the look of the early 1990s and was in the need of some TLC. The white cabinets with light wood trim and linoleum floor were begging for an update. With the help of Kraftmaid's Lyndale style countertops in maple canvas, the kitchen now has a clean, crisp white look to it. The countertops are Cambria Quartz in Cuddington. The appliances are a SubZero 700 TCI refrigerator, a Jenn-Air downdraft cooktop, a Dacor single oven, a Sharp microwave drawer and an Asko dishwasher.
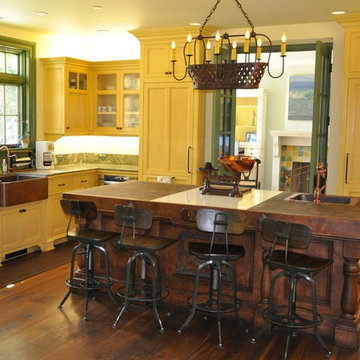
Large traditional l-shaped eat-in kitchen in Los Angeles with a drop-in sink, shaker cabinets, yellow cabinets, wood benchtops, white splashback, stainless steel appliances, dark hardwood floors, with island and brown floor.
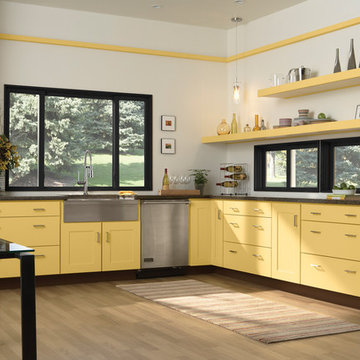
Photo of a transitional l-shaped eat-in kitchen in Denver with a farmhouse sink, shaker cabinets, yellow cabinets, stainless steel appliances, dark hardwood floors and no island.
Kitchen with Yellow Cabinets and Dark Hardwood Floors Design Ideas
5