Kitchen with Yellow Cabinets and Glass Tile Splashback Design Ideas
Refine by:
Budget
Sort by:Popular Today
61 - 80 of 415 photos
Item 1 of 3
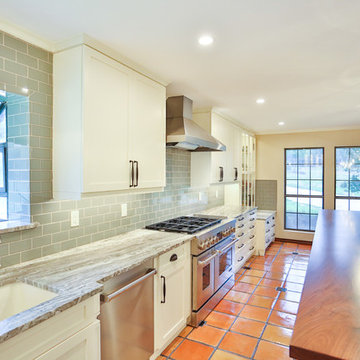
This homeowner wanted to increase the size of her kitchen and make it a family center during gatherings. The old dining room was brought into the kitchen, doubling the size and dining room moved to the old formal living area. Shaker Cabinets in a pale yellow were installed and the island was done with bead board highlighted to accent the exterior. A baking center on the right side was built lower to accommodate the owner who is an active bread maker. That counter was installed with Carrara Marble top. Glass subway tile was installed as the backsplash. The Island counter top is book matched walnut from Devos Woodworking in Dripping Springs Tx. It is an absolute show stopper when you enter the kitchen. Pendant lighting is a multipe light with the appearance of old insulators which the owner has collected over the years. Open Shelving, glass fronted cabinets and specialized drawers for trash, dishes and knives make this kitchen the owners wish list complete.
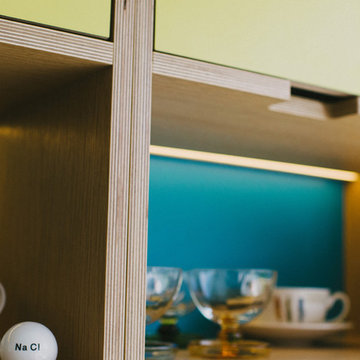
Wood & Wire - Oak Veneer & Yellow/Blue Laminated handleless Plywood Kitchen
Design ideas for a mid-sized contemporary u-shaped eat-in kitchen in Other with a drop-in sink, flat-panel cabinets, yellow cabinets, quartzite benchtops, yellow splashback, glass tile splashback, stainless steel appliances, concrete floors and no island.
Design ideas for a mid-sized contemporary u-shaped eat-in kitchen in Other with a drop-in sink, flat-panel cabinets, yellow cabinets, quartzite benchtops, yellow splashback, glass tile splashback, stainless steel appliances, concrete floors and no island.
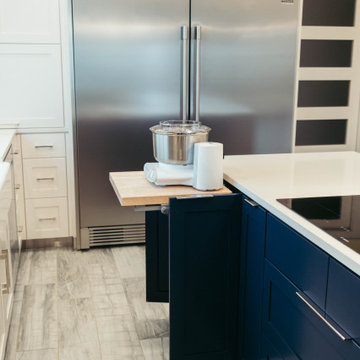
This dark, dreary kitchen was large, but not being used well. The family of 7 had outgrown the limited storage and experienced traffic bottlenecks when in the kitchen together. A bright, cheerful and more functional kitchen was desired, as well as a new pantry space.
We gutted the kitchen and closed off the landing through the door to the garage to create a new pantry. A frosted glass pocket door eliminates door swing issues. In the pantry, a small access door opens to the garage so groceries can be loaded easily. Grey wood-look tile was laid everywhere.
We replaced the small window and added a 6’x4’ window, instantly adding tons of natural light. A modern motorized sheer roller shade helps control early morning glare. Three free-floating shelves are to the right of the window for favorite décor and collectables.
White, ceiling-height cabinets surround the room. The full-overlay doors keep the look seamless. Double dishwashers, double ovens and a double refrigerator are essentials for this busy, large family. An induction cooktop was chosen for energy efficiency, child safety, and reliability in cooking. An appliance garage and a mixer lift house the much-used small appliances.
An ice maker and beverage center were added to the side wall cabinet bank. The microwave and TV are hidden but have easy access.
The inspiration for the room was an exclusive glass mosaic tile. The large island is a glossy classic blue. White quartz countertops feature small flecks of silver. Plus, the stainless metal accent was even added to the toe kick!
Upper cabinet, under-cabinet and pendant ambient lighting, all on dimmers, was added and every light (even ceiling lights) is LED for energy efficiency.
White-on-white modern counter stools are easy to clean. Plus, throughout the room, strategically placed USB outlets give tidy charging options.
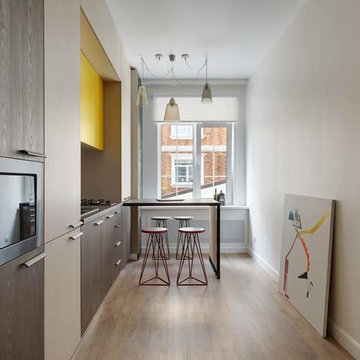
Острый дефицит пространства не стал преградой на пути создания современного интерьера для одного-двух человек . Важным моментом была максимальная функциональность помещений, и авторам удалось увеличить площадь апартаментов благодаря четко продуманной планировке, просто нужно было все правильно компоновать и совмещать. Подход был предельно элегантным – буквально склеив шкаф и полки в прихожей с полками и шкафом в спальне, мы подчеркнули простые линии и абсолютную функциональность. Для визуального расширения пространства использовали зеркало от пола до потолка, напротив шкафа в прихожей.
В спальне разместили все необходимое – и комфортное место для сна, и шкаф для хранения вещей, рабочий стол и полки.
Чтобы максимально сохранить открытое пространство поход из главной комнаты в кухню не стали преграждать дверью, открыв с прихожей плавно перетекающее пространство в кухню. Поддерживая выбраное цветовое решение, на фасадах кухни использовались три виды покрытий: текстура дерева, текстура имитирующая лен и шелковисто-матовая желтая текстура. Последним атмосферообразующим штрихом на кухни являеться векторный рисунок лисы, что «акуратно» размещен на графитовом фасаде, который ловко скривает технические моменты связанные с отоплением помещения.
Чтобы добавить воздуха, двери в санузел сделали в потолок, наделив ее еще функцией яркого цветового елемента. В пространстве санузла учитывался каждый милиметр, но вопрос был решен, нам удалось не просто разместить в нише все желаемые приборы , но и не испортить картинку- мы закрыли нишу деревянными фасадами, соответствующими стилю. И еще тонкая деталь ставшая изюменкой этой комнаты – это графичесий рисунок девушки напечатанный на плитке под заказ.
И вообще во всем остальном наш интерьер это чистый минимализм, с вкраплениями ярких цветовых элементов, на фоне белых стен, теплых текстур дерева и льна.
Большинство предметов мебели специально разработаны авторами для этого проекта. Корпусная мебель сделана местными мастерами по нашим эскизам предельно графична и лаконична.
Особую выразительность и яркую индивидуальность придают художественные произведения на холсте, в исполнении авторов проэкта. Картины созданы именно для этой квартиры и в тех же цветах что и двери, детали мебели, элементы декора .
В общем, по максимуму придерживаясь волны современного дизайна испоьзовав строгии линии и формы, наш интерьер не лишился жизни – он эмоциональный и сделан с любовью.
При создании итнерьера мы в первую очередь думаем о содержании, которое мы хотим в него вложить, и в процессе появляется форма. У каждого интерьера должна быть своя душа, своя енергетика, вложенная авторами и поддерживаемая хозяевами. Только так будет достигнута уникальность интерьера
Тандем, основанный на опыте, профессионализме и взаимном доверии стал основой для открытия собственной студии Bassano&Sivak design-studio, на счету которой множество реализованных проектов. И это еще далеко не все!)
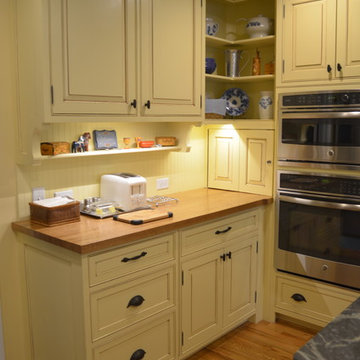
This charming remodel was designed to look like is has stood the test of time.
opposing surfaces gives the illusion that the space has changed over time
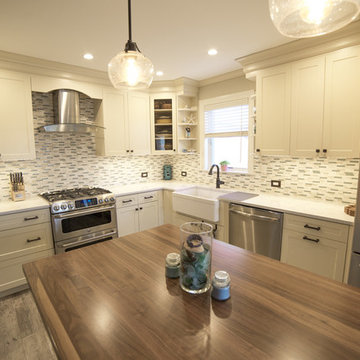
Photo of a mid-sized beach style l-shaped kitchen pantry in New York with a farmhouse sink, shaker cabinets, yellow cabinets, quartz benchtops, green splashback, glass tile splashback, stainless steel appliances, porcelain floors and with island.
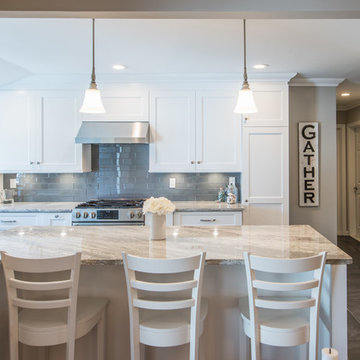
This is an example of a mid-sized country l-shaped eat-in kitchen in New York with a farmhouse sink, shaker cabinets, yellow cabinets, granite benchtops, grey splashback, glass tile splashback, stainless steel appliances, ceramic floors, with island and grey floor.
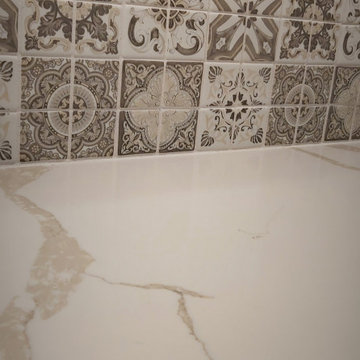
Light, bright and cheery with farmhouse touches.
Small country l-shaped open plan kitchen in Ottawa with an undermount sink, shaker cabinets, yellow cabinets, quartz benchtops, multi-coloured splashback, glass tile splashback, stainless steel appliances, vinyl floors, with island, brown floor and white benchtop.
Small country l-shaped open plan kitchen in Ottawa with an undermount sink, shaker cabinets, yellow cabinets, quartz benchtops, multi-coloured splashback, glass tile splashback, stainless steel appliances, vinyl floors, with island, brown floor and white benchtop.
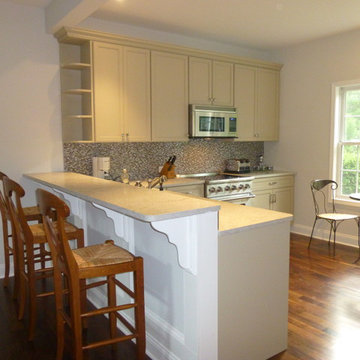
Flushed end cabinets, Woodland cabinetry
Design ideas for a small transitional l-shaped eat-in kitchen in New York with an undermount sink, recessed-panel cabinets, yellow cabinets, quartz benchtops, multi-coloured splashback, glass tile splashback, stainless steel appliances, dark hardwood floors and a peninsula.
Design ideas for a small transitional l-shaped eat-in kitchen in New York with an undermount sink, recessed-panel cabinets, yellow cabinets, quartz benchtops, multi-coloured splashback, glass tile splashback, stainless steel appliances, dark hardwood floors and a peninsula.
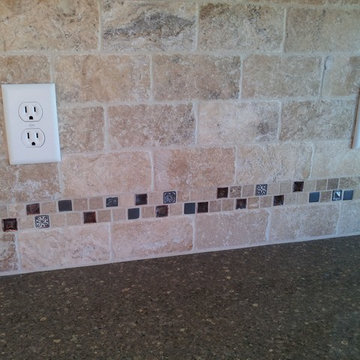
This is an example of a mid-sized transitional l-shaped kitchen in Chicago with recessed-panel cabinets, yellow cabinets, granite benchtops, beige splashback, glass tile splashback and stainless steel appliances.
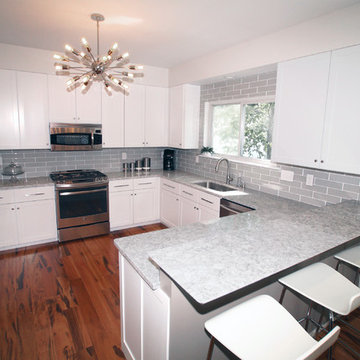
The homeowner wanted to keep her cabinets in place, so we made new doors and end panels. The customer added a new wood floor, quartz counter tops, and glass subway tile for a clean look.
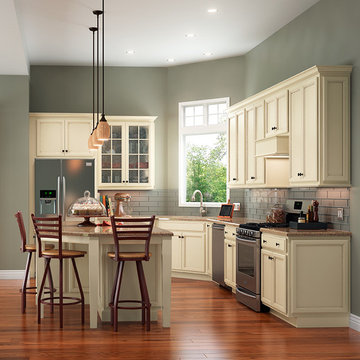
This is an example of a mid-sized transitional l-shaped kitchen in DC Metro with an undermount sink, recessed-panel cabinets, yellow cabinets, quartz benchtops, glass tile splashback, stainless steel appliances, medium hardwood floors and with island.
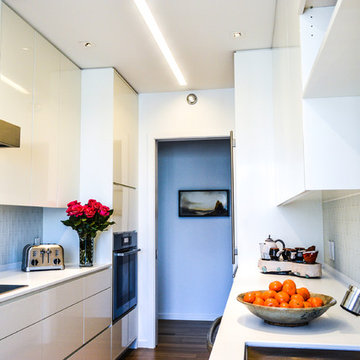
All-white cabinetry and glass backsplash provides a sleek, spacious look for this high-rise galley kitchen.
Small modern galley separate kitchen in San Francisco with an undermount sink, flat-panel cabinets, yellow cabinets, quartzite benchtops, yellow splashback, glass tile splashback, stainless steel appliances, light hardwood floors and white benchtop.
Small modern galley separate kitchen in San Francisco with an undermount sink, flat-panel cabinets, yellow cabinets, quartzite benchtops, yellow splashback, glass tile splashback, stainless steel appliances, light hardwood floors and white benchtop.
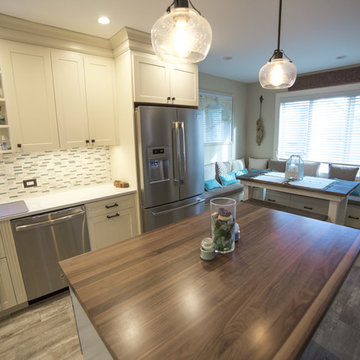
Mid-sized beach style l-shaped eat-in kitchen in New York with a farmhouse sink, shaker cabinets, yellow cabinets, quartz benchtops, green splashback, glass tile splashback, stainless steel appliances, porcelain floors and with island.
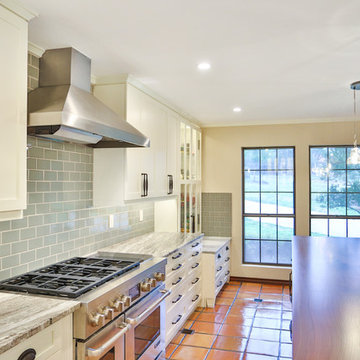
This homeowner wanted to increase the size of her kitchen and make it a family center during gatherings. The old dining room was brought into the kitchen, doubling the size and dining room moved to the old formal living area. Shaker Cabinets in a pale yellow were installed and the island was done with bead board highlighted to accent the exterior. A baking center on the right side was built lower to accommodate the owner who is an active bread maker. That counter was installed with Carrara Marble top. Glass subway tile was installed as the backsplash. The Island counter top is book matched walnut from Devos Woodworking in Dripping Springs Tx. It is an absolute show stopper when you enter the kitchen. Pendant lighting is a multipe light with the appearance of old insulators which the owner has collected over the years. Open Shelving, glass fronted cabinets and specialized drawers for trash, dishes and knives make this kitchen the owners wish list complete.
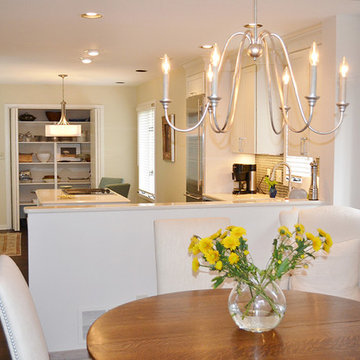
Before, this Dublin, Ohio, kitchen had the look of the early 1990s and was in the need of some TLC. The white cabinets with light wood trim and linoleum floor were begging for an update. With the help of Kraftmaid's Lyndale style countertops in maple canvas, the kitchen now has a clean, crisp white look to it. The countertops are Cambria Quartz in Cuddington. The appliances are a SubZero 700 TCI refrigerator, a Jenn-Air downdraft cooktop, a Dacor single oven, a Sharp microwave drawer and an Asko dishwasher.
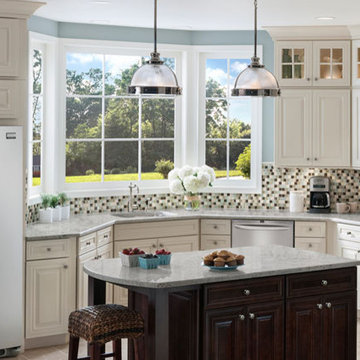
McKinley Maple Cream Java Island
SHENANDOAH CABINETRY available at #Lowes Moreno Valley
http://shenandoahcabinetry.com/
http://www.lowes.com/KitchenandBath
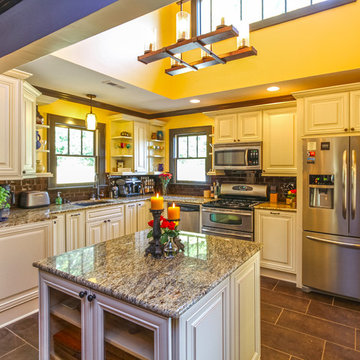
Greg Frick
Design ideas for a mid-sized arts and crafts u-shaped kitchen pantry in Charlotte with an undermount sink, raised-panel cabinets, yellow cabinets, granite benchtops, brown splashback, glass tile splashback, stainless steel appliances, ceramic floors and with island.
Design ideas for a mid-sized arts and crafts u-shaped kitchen pantry in Charlotte with an undermount sink, raised-panel cabinets, yellow cabinets, granite benchtops, brown splashback, glass tile splashback, stainless steel appliances, ceramic floors and with island.
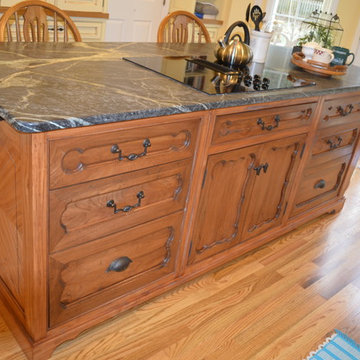
This incredible island is made from 110 year old chestnut and a richly oiled soapstone.
Note the different drawer heads on each drawer.
Heirloom Designs
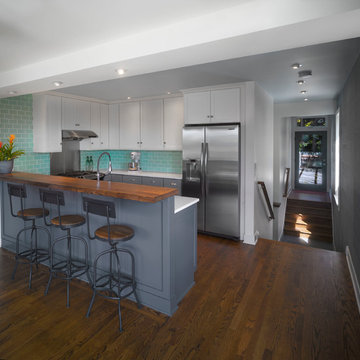
Perspective Image / Bob Weyrick
Design ideas for a mid-sized eclectic u-shaped eat-in kitchen in Seattle with yellow cabinets, quartz benchtops, green splashback, glass tile splashback, stainless steel appliances and medium hardwood floors.
Design ideas for a mid-sized eclectic u-shaped eat-in kitchen in Seattle with yellow cabinets, quartz benchtops, green splashback, glass tile splashback, stainless steel appliances and medium hardwood floors.
Kitchen with Yellow Cabinets and Glass Tile Splashback Design Ideas
4