Kitchen with Yellow Cabinets and Glass Tile Splashback Design Ideas
Refine by:
Budget
Sort by:Popular Today
81 - 100 of 415 photos
Item 1 of 3
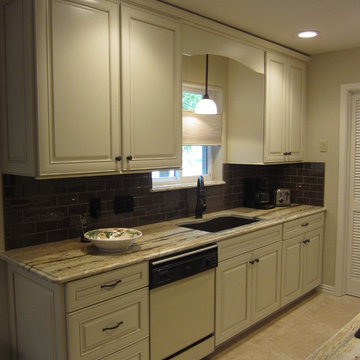
Photo of a small traditional galley eat-in kitchen in Dallas with an undermount sink, raised-panel cabinets, yellow cabinets, granite benchtops, brown splashback, glass tile splashback, stainless steel appliances, porcelain floors, a peninsula and beige floor.
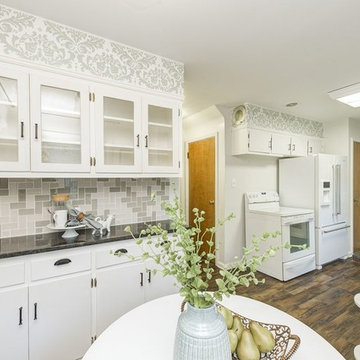
Home Matters
Photo of a large traditional galley eat-in kitchen in Indianapolis with an undermount sink, flat-panel cabinets, yellow cabinets, granite benchtops, glass tile splashback, white appliances, medium hardwood floors, a peninsula, brown floor and brown benchtop.
Photo of a large traditional galley eat-in kitchen in Indianapolis with an undermount sink, flat-panel cabinets, yellow cabinets, granite benchtops, glass tile splashback, white appliances, medium hardwood floors, a peninsula, brown floor and brown benchtop.
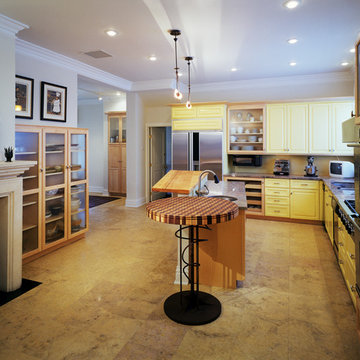
J L Curtis
This is an example of a large modern l-shaped separate kitchen in Denver with an undermount sink, glass-front cabinets, yellow cabinets, marble benchtops, stainless steel appliances, marble floors, with island and glass tile splashback.
This is an example of a large modern l-shaped separate kitchen in Denver with an undermount sink, glass-front cabinets, yellow cabinets, marble benchtops, stainless steel appliances, marble floors, with island and glass tile splashback.
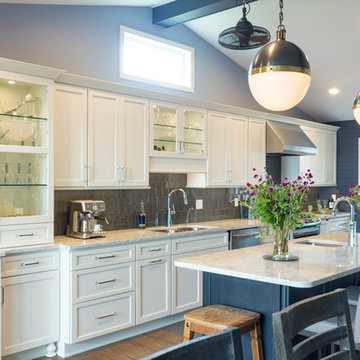
Photo of a large transitional galley eat-in kitchen in Detroit with an undermount sink, flat-panel cabinets, yellow cabinets, quartz benchtops, grey splashback, glass tile splashback, stainless steel appliances, medium hardwood floors, with island and brown floor.
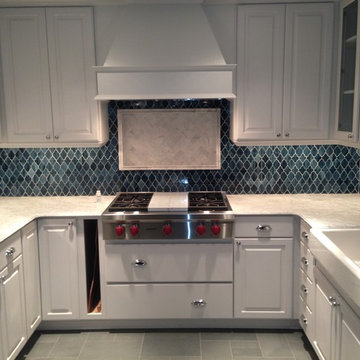
Sandra Bourgeois Design
A casual kitchen with New Ravenna glass mosaic backsplash tile to add the splash of color to the Carrara Marble slab countertop
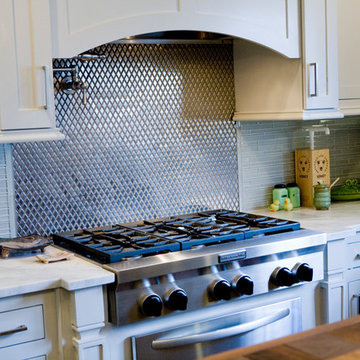
Lisa Konz Photography
Photo of a mid-sized eclectic l-shaped separate kitchen in Atlanta with an undermount sink, recessed-panel cabinets, yellow cabinets, marble benchtops, white splashback, glass tile splashback, stainless steel appliances, dark hardwood floors and with island.
Photo of a mid-sized eclectic l-shaped separate kitchen in Atlanta with an undermount sink, recessed-panel cabinets, yellow cabinets, marble benchtops, white splashback, glass tile splashback, stainless steel appliances, dark hardwood floors and with island.
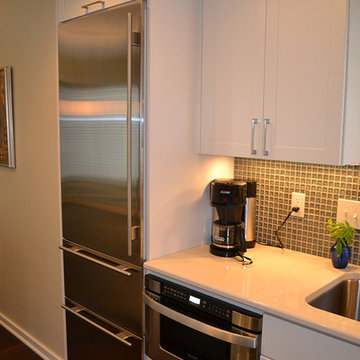
Before, this Dublin, Ohio, kitchen had the look of the early 1990s and was in the need of some TLC. The white cabinets with light wood trim and linoleum floor were begging for an update. With the help of Kraftmaid's Lyndale style countertops in maple canvas, the kitchen now has a clean, crisp white look to it. The countertops are Cambria Quartz in Cuddington. The appliances are a SubZero 700 TCI refrigerator, a Jenn-Air downdraft cooktop, a Dacor single oven, a Sharp microwave drawer and an Asko dishwasher.
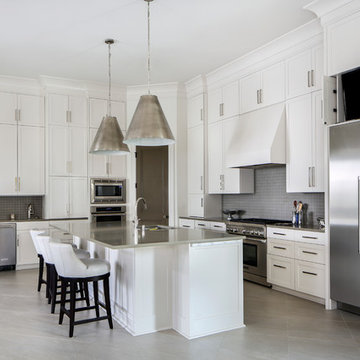
Oivanki Photography
Inspiration for a large transitional l-shaped open plan kitchen in New Orleans with an undermount sink, shaker cabinets, yellow cabinets, grey splashback, glass tile splashback, stainless steel appliances, concrete floors and with island.
Inspiration for a large transitional l-shaped open plan kitchen in New Orleans with an undermount sink, shaker cabinets, yellow cabinets, grey splashback, glass tile splashback, stainless steel appliances, concrete floors and with island.
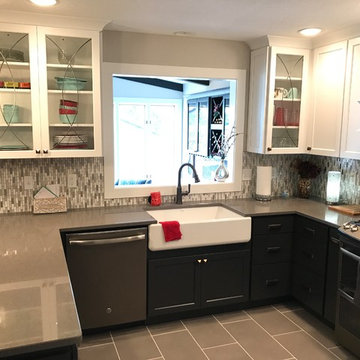
The kitchen was designed in Starmark Cabinetry's Maple Cosmopolitan featuring a tuxedo style with White and Graphite finishes. The Vicostone quartz counters are Sparkling Grey Poilshed. Hardware is from Hickory Hardware in Verona Bronze. Appliances from GE in Slate with a Sharp microwave drawer.
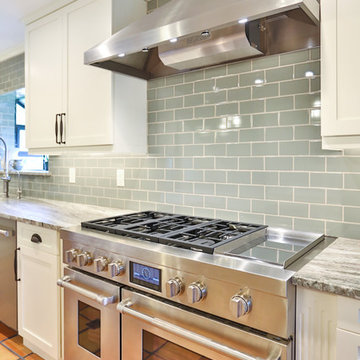
This homeowner wanted to increase the size of her kitchen and make it a family center during gatherings. The old dining room was brought into the kitchen, doubling the size and dining room moved to the old formal living area. Shaker Cabinets in a pale yellow were installed and the island was done with bead board highlighted to accent the exterior. A baking center on the right side was built lower to accommodate the owner who is an active bread maker. That counter was installed with Carrara Marble top. Glass subway tile was installed as the backsplash. The Island counter top is book matched walnut from Devos Woodworking in Dripping Springs Tx. It is an absolute show stopper when you enter the kitchen. Pendant lighting is a multipe light with the appearance of old insulators which the owner has collected over the years. Open Shelving, glass fronted cabinets and specialized drawers for trash, dishes and knives make this kitchen the owners wish list complete.
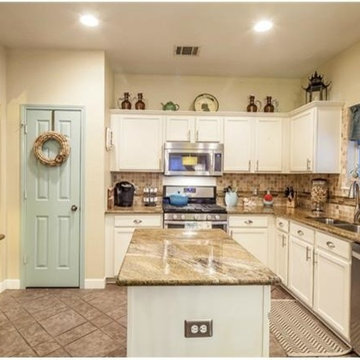
Small eclectic open plan kitchen in Austin with an undermount sink, shaker cabinets, yellow cabinets, granite benchtops, brown splashback, glass tile splashback, stainless steel appliances, porcelain floors and with island.
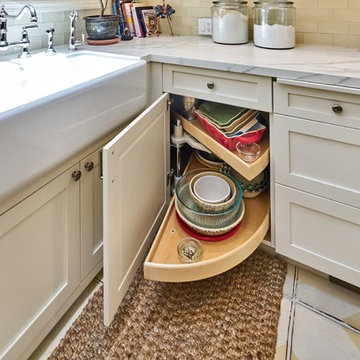
Mid-sized country l-shaped eat-in kitchen in San Francisco with a farmhouse sink, shaker cabinets, yellow cabinets, marble benchtops, white splashback, glass tile splashback, stainless steel appliances, ceramic floors and a peninsula.
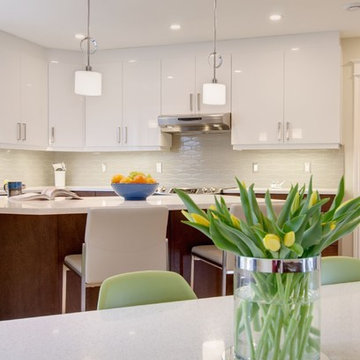
Design ideas for a mid-sized modern u-shaped eat-in kitchen in Calgary with an undermount sink, flat-panel cabinets, yellow cabinets, green splashback, glass tile splashback, stainless steel appliances, laminate floors, a peninsula, brown floor and white benchtop.
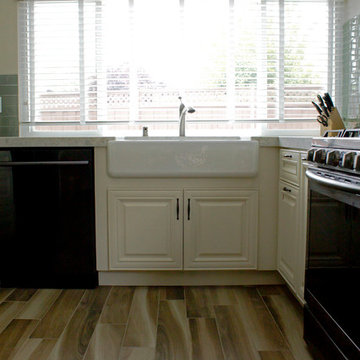
U shaped kitchen utilizing wood-looking porcelain tile floors, graphite stainless steel appliances, glass tile backsplash, Pelican White quartz countertops, and an off-white cabinet color.
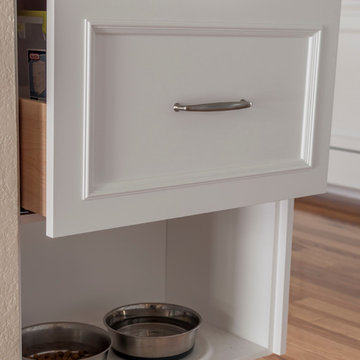
Blue Tie Photo
Inspiration for a mid-sized transitional eat-in kitchen in Denver with a single-bowl sink, flat-panel cabinets, yellow cabinets, quartz benchtops, blue splashback, glass tile splashback, white appliances, medium hardwood floors and with island.
Inspiration for a mid-sized transitional eat-in kitchen in Denver with a single-bowl sink, flat-panel cabinets, yellow cabinets, quartz benchtops, blue splashback, glass tile splashback, white appliances, medium hardwood floors and with island.
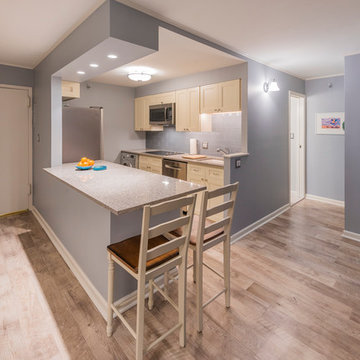
Jaime Alverez
Inspiration for a mid-sized contemporary u-shaped eat-in kitchen in Philadelphia with an undermount sink, recessed-panel cabinets, yellow cabinets, stainless steel appliances, light hardwood floors, a peninsula, brown floor, grey splashback and glass tile splashback.
Inspiration for a mid-sized contemporary u-shaped eat-in kitchen in Philadelphia with an undermount sink, recessed-panel cabinets, yellow cabinets, stainless steel appliances, light hardwood floors, a peninsula, brown floor, grey splashback and glass tile splashback.
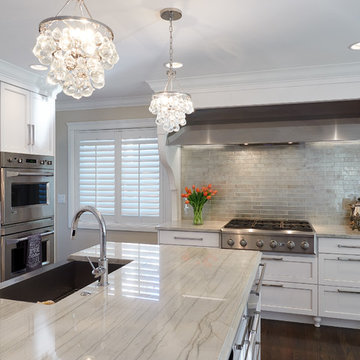
This kitchen remodel emphasizes blending the old with the new. The room features custom painted and glazed cabinetry with beautiful quartzite counters and antique silver leaf glass tile. The mirror-plated stainless hood was specifically designed with a contemporary but traditional feeling in mind. A custom hutch with leaded glass panel doors showcase the client's serveware. Heirloom antique accessories and furnishings paired with the modern finishes complete the space. Blu Fish Photography
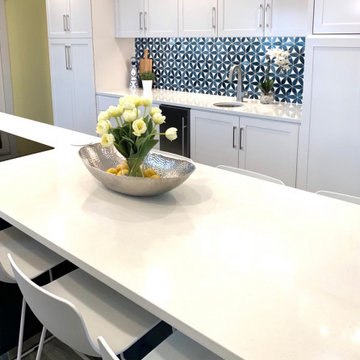
This dark, dreary kitchen was large, but not being used well. The family of 7 had outgrown the limited storage and experienced traffic bottlenecks when in the kitchen together. A bright, cheerful and more functional kitchen was desired, as well as a new pantry space.
We gutted the kitchen and closed off the landing through the door to the garage to create a new pantry. A frosted glass pocket door eliminates door swing issues. In the pantry, a small access door opens to the garage so groceries can be loaded easily. Grey wood-look tile was laid everywhere.
We replaced the small window and added a 6’x4’ window, instantly adding tons of natural light. A modern motorized sheer roller shade helps control early morning glare. Three free-floating shelves are to the right of the window for favorite décor and collectables.
White, ceiling-height cabinets surround the room. The full-overlay doors keep the look seamless. Double dishwashers, double ovens and a double refrigerator are essentials for this busy, large family. An induction cooktop was chosen for energy efficiency, child safety, and reliability in cooking. An appliance garage and a mixer lift house the much-used small appliances.
An ice maker and beverage center were added to the side wall cabinet bank. The microwave and TV are hidden but have easy access.
The inspiration for the room was an exclusive glass mosaic tile. The large island is a glossy classic blue. White quartz countertops feature small flecks of silver. Plus, the stainless metal accent was even added to the toe kick!
Upper cabinet, under-cabinet and pendant ambient lighting, all on dimmers, was added and every light (even ceiling lights) is LED for energy efficiency.
White-on-white modern counter stools are easy to clean. Plus, throughout the room, strategically placed USB outlets give tidy charging options.
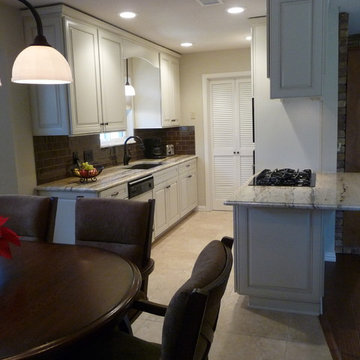
Inspiration for a small traditional galley eat-in kitchen in Dallas with an undermount sink, raised-panel cabinets, yellow cabinets, granite benchtops, brown splashback, glass tile splashback, stainless steel appliances, porcelain floors, a peninsula and beige floor.
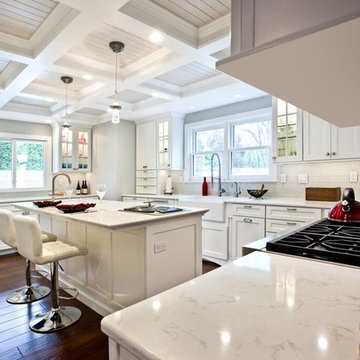
Photo of a large transitional u-shaped separate kitchen in Minneapolis with a farmhouse sink, recessed-panel cabinets, yellow cabinets, quartz benchtops, grey splashback, glass tile splashback, stainless steel appliances, dark hardwood floors, with island, brown floor and white benchtop.
Kitchen with Yellow Cabinets and Glass Tile Splashback Design Ideas
5