Kitchen with Yellow Cabinets and Glass Tile Splashback Design Ideas
Refine by:
Budget
Sort by:Popular Today
141 - 160 of 415 photos
Item 1 of 3
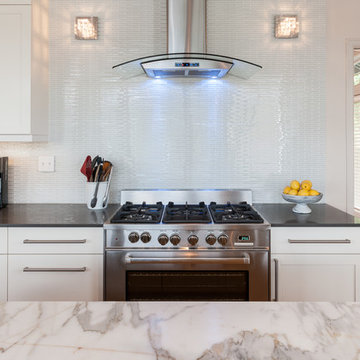
Jesse Young
This is an example of a mid-sized contemporary l-shaped open plan kitchen in Seattle with a double-bowl sink, shaker cabinets, yellow cabinets, marble benchtops, white splashback, glass tile splashback, stainless steel appliances, light hardwood floors and with island.
This is an example of a mid-sized contemporary l-shaped open plan kitchen in Seattle with a double-bowl sink, shaker cabinets, yellow cabinets, marble benchtops, white splashback, glass tile splashback, stainless steel appliances, light hardwood floors and with island.
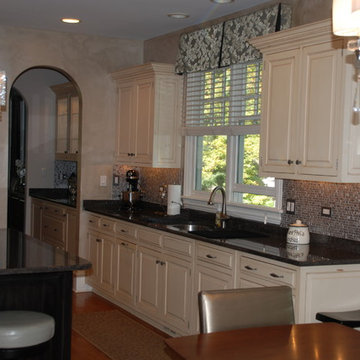
Michael Buss
Small country galley eat-in kitchen in Chicago with a single-bowl sink, beaded inset cabinets, yellow cabinets, granite benchtops, multi-coloured splashback, glass tile splashback, white appliances, light hardwood floors and with island.
Small country galley eat-in kitchen in Chicago with a single-bowl sink, beaded inset cabinets, yellow cabinets, granite benchtops, multi-coloured splashback, glass tile splashback, white appliances, light hardwood floors and with island.
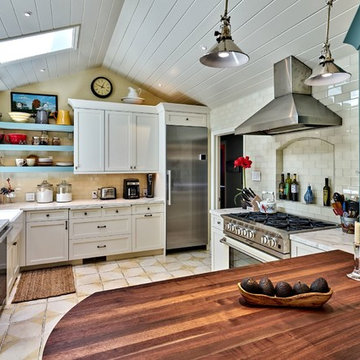
This is an example of a mid-sized country l-shaped eat-in kitchen in San Francisco with a farmhouse sink, shaker cabinets, yellow cabinets, marble benchtops, white splashback, glass tile splashback, stainless steel appliances, ceramic floors and a peninsula.
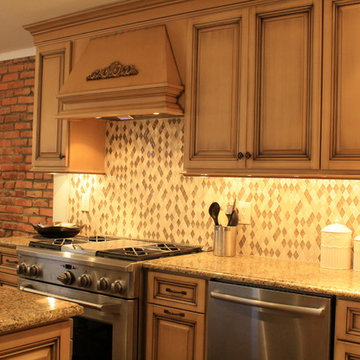
Just because a space is small doesn't mean that it can't have function and style.
Design ideas for a small traditional l-shaped eat-in kitchen in Philadelphia with an undermount sink, raised-panel cabinets, yellow cabinets, granite benchtops, multi-coloured splashback, glass tile splashback, stainless steel appliances, ceramic floors and with island.
Design ideas for a small traditional l-shaped eat-in kitchen in Philadelphia with an undermount sink, raised-panel cabinets, yellow cabinets, granite benchtops, multi-coloured splashback, glass tile splashback, stainless steel appliances, ceramic floors and with island.
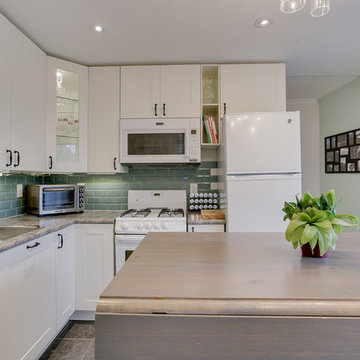
This is an example of a small transitional l-shaped eat-in kitchen in Toronto with a single-bowl sink, shaker cabinets, yellow cabinets, laminate benchtops, green splashback, glass tile splashback, white appliances, ceramic floors and with island.
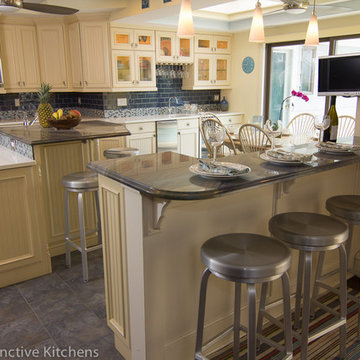
Photo: Andrew Tucker Photography
This is an example of a beach style kitchen in Charleston with beaded inset cabinets, yellow cabinets, quartz benchtops, blue splashback, glass tile splashback, stainless steel appliances and with island.
This is an example of a beach style kitchen in Charleston with beaded inset cabinets, yellow cabinets, quartz benchtops, blue splashback, glass tile splashback, stainless steel appliances and with island.
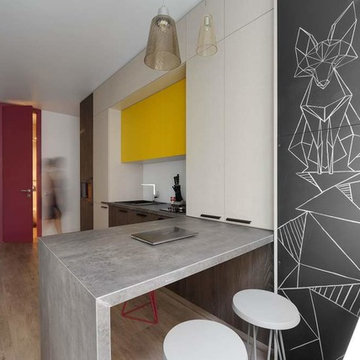
Острый дефицит пространства не стал преградой на пути создания современного интерьера для одного-двух человек . Важным моментом была максимальная функциональность помещений, и авторам удалось увеличить площадь апартаментов благодаря четко продуманной планировке, просто нужно было все правильно компоновать и совмещать. Подход был предельно элегантным – буквально склеив шкаф и полки в прихожей с полками и шкафом в спальне, мы подчеркнули простые линии и абсолютную функциональность. Для визуального расширения пространства использовали зеркало от пола до потолка, напротив шкафа в прихожей.
В спальне разместили все необходимое – и комфортное место для сна, и шкаф для хранения вещей, рабочий стол и полки.
Чтобы максимально сохранить открытое пространство поход из главной комнаты в кухню не стали преграждать дверью, открыв с прихожей плавно перетекающее пространство в кухню. Поддерживая выбраное цветовое решение, на фасадах кухни использовались три виды покрытий: текстура дерева, текстура имитирующая лен и шелковисто-матовая желтая текстура. Последним атмосферообразующим штрихом на кухни являеться векторный рисунок лисы, что «акуратно» размещен на графитовом фасаде, который ловко скривает технические моменты связанные с отоплением помещения.
Чтобы добавить воздуха, двери в санузел сделали в потолок, наделив ее еще функцией яркого цветового елемента. В пространстве санузла учитывался каждый милиметр, но вопрос был решен, нам удалось не просто разместить в нише все желаемые приборы , но и не испортить картинку- мы закрыли нишу деревянными фасадами, соответствующими стилю. И еще тонкая деталь ставшая изюменкой этой комнаты – это графичесий рисунок девушки напечатанный на плитке под заказ.
И вообще во всем остальном наш интерьер это чистый минимализм, с вкраплениями ярких цветовых элементов, на фоне белых стен, теплых текстур дерева и льна.
Большинство предметов мебели специально разработаны авторами для этого проекта. Корпусная мебель сделана местными мастерами по нашим эскизам предельно графична и лаконична.
Особую выразительность и яркую индивидуальность придают художественные произведения на холсте, в исполнении авторов проэкта. Картины созданы именно для этой квартиры и в тех же цветах что и двери, детали мебели, элементы декора .
В общем, по максимуму придерживаясь волны современного дизайна испоьзовав строгии линии и формы, наш интерьер не лишился жизни – он эмоциональный и сделан с любовью.
При создании итнерьера мы в первую очередь думаем о содержании, которое мы хотим в него вложить, и в процессе появляется форма. У каждого интерьера должна быть своя душа, своя енергетика, вложенная авторами и поддерживаемая хозяевами. Только так будет достигнута уникальность интерьера
Тандем, основанный на опыте, профессионализме и взаимном доверии стал основой для открытия собственной студии Bassano&Sivak design-studio, на счету которой множество реализованных проектов. И это еще далеко не все!)
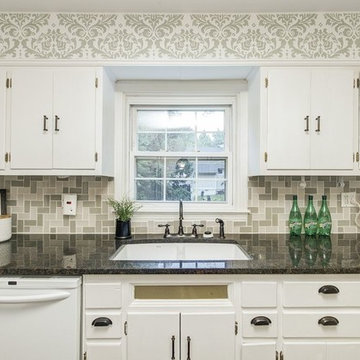
Home Matters
Design ideas for a large traditional galley eat-in kitchen in Indianapolis with an undermount sink, flat-panel cabinets, yellow cabinets, granite benchtops, glass tile splashback, white appliances, medium hardwood floors, a peninsula, brown floor and brown benchtop.
Design ideas for a large traditional galley eat-in kitchen in Indianapolis with an undermount sink, flat-panel cabinets, yellow cabinets, granite benchtops, glass tile splashback, white appliances, medium hardwood floors, a peninsula, brown floor and brown benchtop.
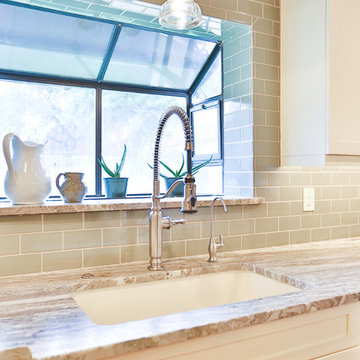
This homeowner wanted to increase the size of her kitchen and make it a family center during gatherings. The old dining room was brought into the kitchen, doubling the size and dining room moved to the old formal living area. Shaker Cabinets in a pale yellow were installed and the island was done with bead board highlighted to accent the exterior. A baking center on the right side was built lower to accommodate the owner who is an active bread maker. That counter was installed with Carrara Marble top. Glass subway tile was installed as the backsplash. The Island counter top is book matched walnut from Devos Woodworking in Dripping Springs Tx. It is an absolute show stopper when you enter the kitchen. Pendant lighting is a multipe light with the appearance of old insulators which the owner has collected over the years. Open Shelving, glass fronted cabinets and specialized drawers for trash, dishes and knives make this kitchen the owners wish list complete.
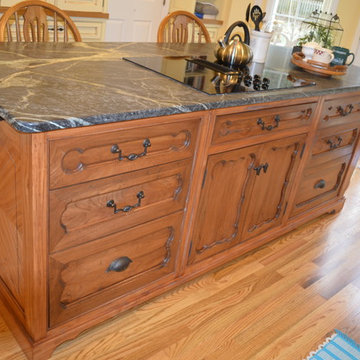
This incredible island is made from 110 year old chestnut and a richly oiled soapstone.
Note the different drawer heads on each drawer.
Heirloom Designs
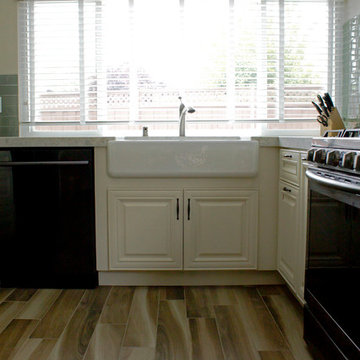
U shaped kitchen utilizing wood-looking porcelain tile floors, graphite stainless steel appliances, glass tile backsplash, Pelican White quartz countertops, and an off-white cabinet color.
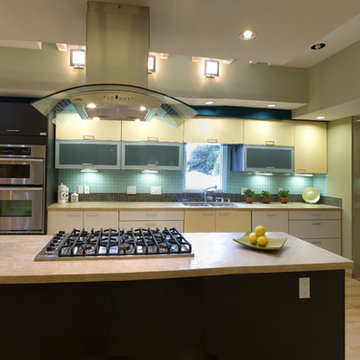
This Victorian old house from the beginning of the previous century had to keep its exterior look, but the interior went through a dramatic change and brought it into our era. The first floor of the house was completely transformed into a huge open space, which by doing that already gave it a modern feeling around. The use of modern laminate door style in different colors had emphasized the contemporary style that was brought in with so much elegancy together with the light wood floors and light counter tops. The island was given a sculpture look to create a nice focal point for the kitchen where the cooking preparation is mostly taking place at.
Door Style Finish: Alno Look, laminate door style, in the graphite, yellow and magnolia white colors finish.
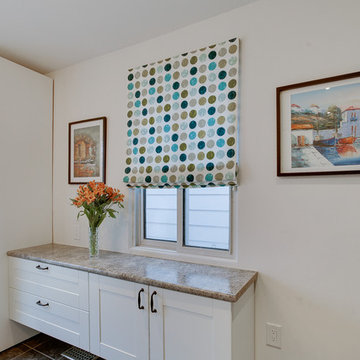
Small transitional l-shaped eat-in kitchen in Toronto with a single-bowl sink, shaker cabinets, yellow cabinets, laminate benchtops, green splashback, glass tile splashback, white appliances, ceramic floors and with island.
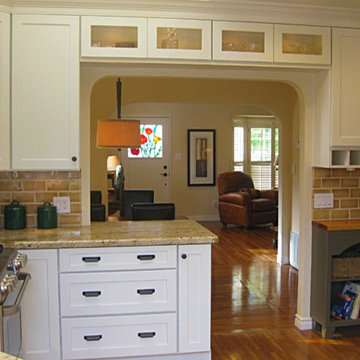
Main Line Kitchen Design specializes in creative design solutions for kitchens in every style. Working with our designers our customers create beautiful kitchens that will be stand the test of time. 6 square
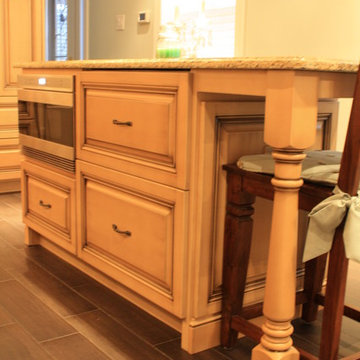
Just because a space is small doesn't mean that it can't have function and style.
This is an example of a small traditional l-shaped eat-in kitchen in Philadelphia with an undermount sink, raised-panel cabinets, yellow cabinets, granite benchtops, multi-coloured splashback, glass tile splashback, stainless steel appliances, ceramic floors and with island.
This is an example of a small traditional l-shaped eat-in kitchen in Philadelphia with an undermount sink, raised-panel cabinets, yellow cabinets, granite benchtops, multi-coloured splashback, glass tile splashback, stainless steel appliances, ceramic floors and with island.
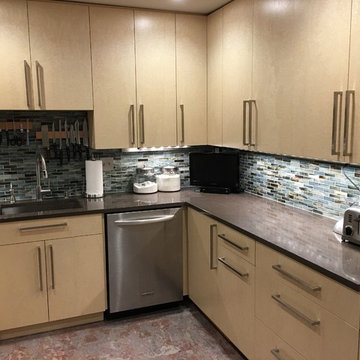
Credit: Amicus Green Building Center
Cabinets: Birdseye Maple with no added formaldehyde, no VOCs, Greenguard for Schools certified
Small contemporary u-shaped separate kitchen in DC Metro with an undermount sink, flat-panel cabinets, yellow cabinets, recycled glass benchtops, glass tile splashback, stainless steel appliances, cork floors and no island.
Small contemporary u-shaped separate kitchen in DC Metro with an undermount sink, flat-panel cabinets, yellow cabinets, recycled glass benchtops, glass tile splashback, stainless steel appliances, cork floors and no island.
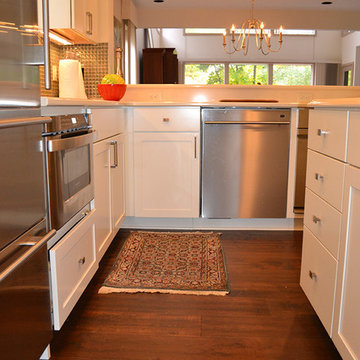
Before, this Dublin, Ohio, kitchen had the look of the early 1990s and was in the need of some TLC. The white cabinets with light wood trim and linoleum floor were begging for an update. With the help of Kraftmaid's Lyndale style countertops in maple canvas, the kitchen now has a clean, crisp white look to it. The countertops are Cambria Quartz in Cuddington. The appliances are a SubZero 700 TCI refrigerator, a Jenn-Air downdraft cooktop, a Dacor single oven, a Sharp microwave drawer and an Asko dishwasher.
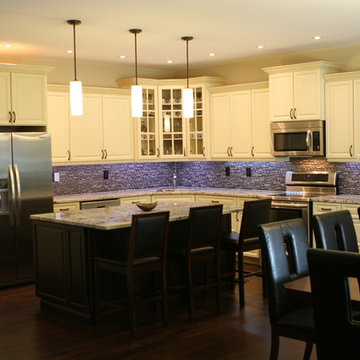
Photo of a large traditional l-shaped kitchen pantry in Toronto with a double-bowl sink, beaded inset cabinets, yellow cabinets, granite benchtops, multi-coloured splashback, glass tile splashback, stainless steel appliances, dark hardwood floors and with island.
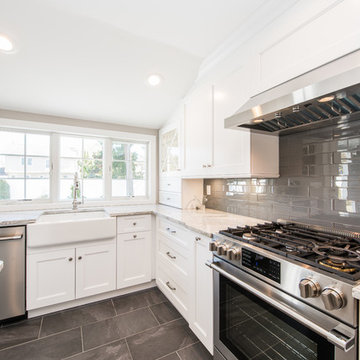
Design ideas for a mid-sized country l-shaped eat-in kitchen in New York with a farmhouse sink, shaker cabinets, yellow cabinets, granite benchtops, grey splashback, glass tile splashback, stainless steel appliances, ceramic floors, with island and grey floor.
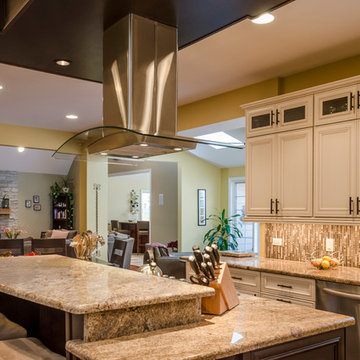
Rolfe Hokanson
Transitional galley eat-in kitchen in Other with raised-panel cabinets, an undermount sink, yellow cabinets, orange splashback, glass tile splashback and stainless steel appliances.
Transitional galley eat-in kitchen in Other with raised-panel cabinets, an undermount sink, yellow cabinets, orange splashback, glass tile splashback and stainless steel appliances.
Kitchen with Yellow Cabinets and Glass Tile Splashback Design Ideas
8