Kitchen with Yellow Floor and Black Benchtop Design Ideas
Refine by:
Budget
Sort by:Popular Today
21 - 40 of 277 photos
Item 1 of 3
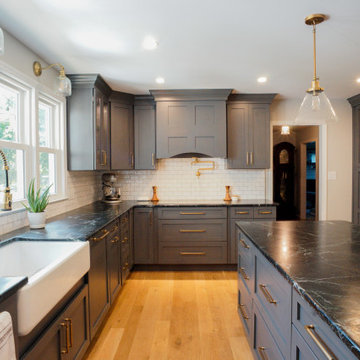
Massachusetts Design Dark Grey (Mist Stain) Cabinets
Island Cabinets
Glass Cabinets
Belvedere Soapstone Countertops
White Subway Backsplash Tile
Pot Filler
Farmhouse Sink
Bar Prep Sink
Gold Hardware
Light Hardwood Flooring
Pendant Lighting
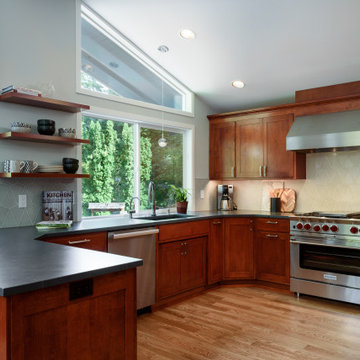
Contemporary kitchen design
Inspiration for a large transitional u-shaped eat-in kitchen in Seattle with an undermount sink, a peninsula, recessed-panel cabinets, quartz benchtops, grey splashback, stainless steel appliances, light hardwood floors, yellow floor, black benchtop and dark wood cabinets.
Inspiration for a large transitional u-shaped eat-in kitchen in Seattle with an undermount sink, a peninsula, recessed-panel cabinets, quartz benchtops, grey splashback, stainless steel appliances, light hardwood floors, yellow floor, black benchtop and dark wood cabinets.
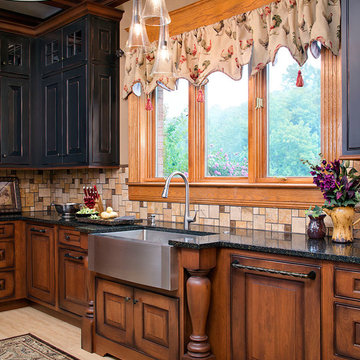
Mid-sized traditional galley separate kitchen in Other with a farmhouse sink, raised-panel cabinets, brown cabinets, quartz benchtops, yellow splashback, travertine splashback, panelled appliances, porcelain floors, yellow floor, black benchtop and exposed beam.
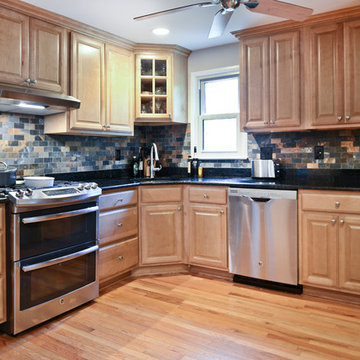
Overhaul Converts Classic Rambler to A Modern Yet Classic Family Home in Fairfax
This 1970 rambler in middle of old town in Fairfax City has been home to a growing family of five.
Ready for a massive overhaul, the family reached out to Michael Nash Design Build & Homes for assistance. Eligible for a special Fairfax City Renaissance program, this project was awarded special attention and favorable financing.
We removed the entire roof and added a bump up, second story three-bedroom, two bathroom and loft addition.
The main level was reformatted to eliminate the smallest bedroom and split the space among adjacent bedroom and the main living room. The partition walls between the living room and dining room and the partition wall between dining room and kitchen were eliminated, making space for a new enlarged kitchen.
The outside brick chimney was rebuilt and extended to pass into the new second floor roof lines. Flu lines for heater and furnace were eliminated. A furnace was added in the new attic space for second floor heating and cooling, while a new hot water heater and furnace was re-positioned and installed in the basement.
Second floor was furnished with its own laundry room.
A new stairway to the second floor was designed and built were furnace chase used to be, opening up into a loft area for a kids study or gaming area.
The master bedroom suite includes a large walk-in closet, large stoned shower, slip-free standing tub, separate commode area, double vanities and more amenities.
A kid’s bathroom was built in the middle of upstairs hallway.
The exterior of this home was wrapped around with cement board siding, maintenance free trims and gutters, and life time architectural shingles.
Added to a new front porch were Trex boards and stone and tapered style columns. Double staircase entrance from front and side yard made this residence a stand out home of the community.
This remodeled two-story colonial home with its country style front porch, five bedrooms, four and half bathrooms and second floor laundry room, will be this family’s home for many years to come.
Happier than before, this family moved back into this Extreme Makeover Home to love every inch of their new home.
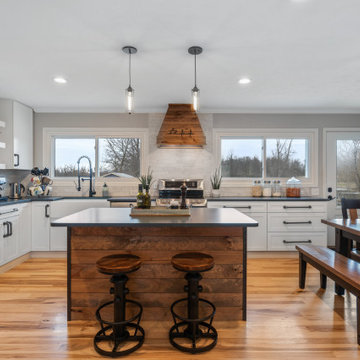
After
Inspiration for a mid-sized country kitchen in Columbus with a farmhouse sink, shaker cabinets, white cabinets, quartz benchtops, white splashback, porcelain splashback, stainless steel appliances, light hardwood floors, with island, yellow floor and black benchtop.
Inspiration for a mid-sized country kitchen in Columbus with a farmhouse sink, shaker cabinets, white cabinets, quartz benchtops, white splashback, porcelain splashback, stainless steel appliances, light hardwood floors, with island, yellow floor and black benchtop.
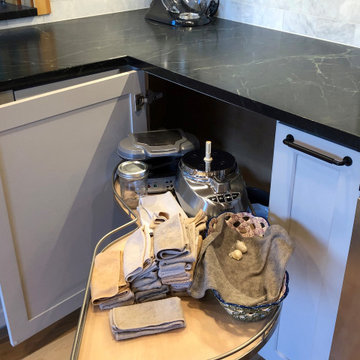
Corner blind cabinet can’t get much better than this two-teared easy reach and gliding pull-out. Soft grey cabinets, soapstone c-tops, and a marble backsplash.
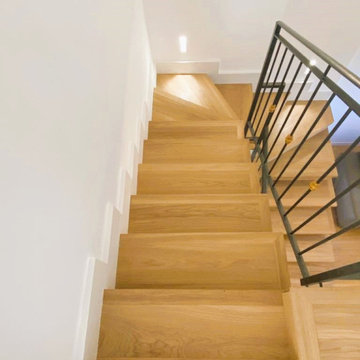
RISTRUTTURAZIONE: CREAZIONE OPEN SPACE CON NUOVO PARQUET DI ROVERE E RIVESTIMENTO SCALA IN ROVERE. CUCINA A VISTA REALIZZATA CON PARETE ATTREZZATA CON ELETTRODOMESTICI ED ISOLA CON CAPPIA ASPIRANTE IN ACCIAIO CON PIANO SNACK.
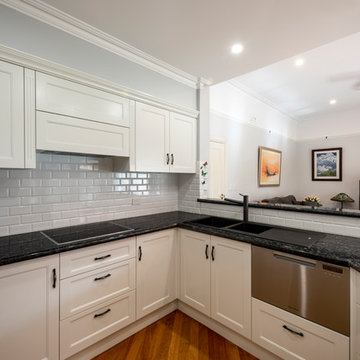
Stephen Nicholls
Inspiration for a mid-sized traditional u-shaped separate kitchen in Perth with a drop-in sink, recessed-panel cabinets, white cabinets, granite benchtops, white splashback, porcelain splashback, stainless steel appliances, light hardwood floors, a peninsula, yellow floor and black benchtop.
Inspiration for a mid-sized traditional u-shaped separate kitchen in Perth with a drop-in sink, recessed-panel cabinets, white cabinets, granite benchtops, white splashback, porcelain splashback, stainless steel appliances, light hardwood floors, a peninsula, yellow floor and black benchtop.
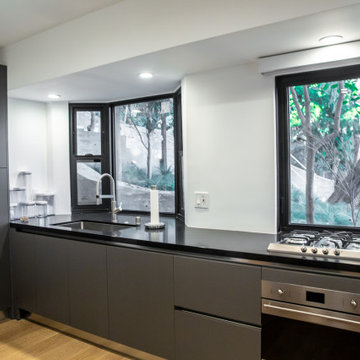
kitchenette at the guest house
Design ideas for a small contemporary l-shaped kitchen pantry in Los Angeles with an undermount sink, flat-panel cabinets, grey cabinets, quartz benchtops, stainless steel appliances, laminate floors, yellow floor and black benchtop.
Design ideas for a small contemporary l-shaped kitchen pantry in Los Angeles with an undermount sink, flat-panel cabinets, grey cabinets, quartz benchtops, stainless steel appliances, laminate floors, yellow floor and black benchtop.
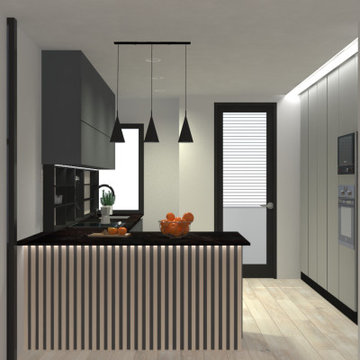
Mid-sized contemporary l-shaped open plan kitchen in Madrid with a double-bowl sink, flat-panel cabinets, grey cabinets, marble benchtops, black splashback, marble splashback, panelled appliances, ceramic floors, a peninsula, yellow floor and black benchtop.
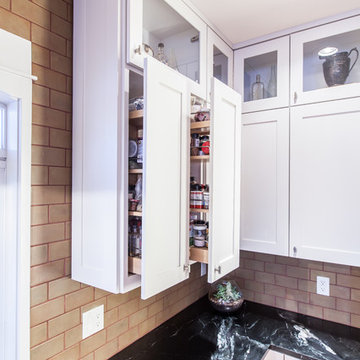
Strategic storage in these upper cabinets gives easy access to a variety of kitchen supplies.
Mid-sized country l-shaped separate kitchen in Denver with a farmhouse sink, shaker cabinets, white cabinets, soapstone benchtops, green splashback, ceramic splashback, stainless steel appliances, light hardwood floors, with island, yellow floor and black benchtop.
Mid-sized country l-shaped separate kitchen in Denver with a farmhouse sink, shaker cabinets, white cabinets, soapstone benchtops, green splashback, ceramic splashback, stainless steel appliances, light hardwood floors, with island, yellow floor and black benchtop.
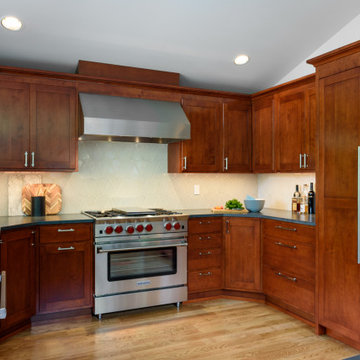
Contemporary kitchen with warm red brown undertones.
Large contemporary u-shaped eat-in kitchen in Seattle with an undermount sink, recessed-panel cabinets, brown cabinets, quartz benchtops, grey splashback, stainless steel appliances, light hardwood floors, a peninsula, yellow floor and black benchtop.
Large contemporary u-shaped eat-in kitchen in Seattle with an undermount sink, recessed-panel cabinets, brown cabinets, quartz benchtops, grey splashback, stainless steel appliances, light hardwood floors, a peninsula, yellow floor and black benchtop.
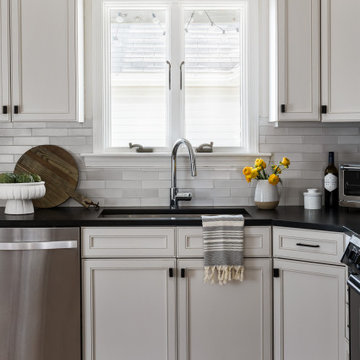
Somerville Kitchen
Photo of a small modern l-shaped eat-in kitchen in Boston with an undermount sink, shaker cabinets, grey cabinets, soapstone benchtops, grey splashback, ceramic splashback, stainless steel appliances, light hardwood floors, no island, yellow floor and black benchtop.
Photo of a small modern l-shaped eat-in kitchen in Boston with an undermount sink, shaker cabinets, grey cabinets, soapstone benchtops, grey splashback, ceramic splashback, stainless steel appliances, light hardwood floors, no island, yellow floor and black benchtop.
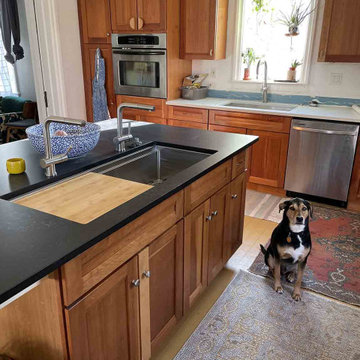
Create Good Sinks' 46" workstation sink. This 16 gauge stainless steel undermount sink replaced the dinky drop-in prep sink that was in the island originally. Cherry cabinets from previous owner's reno were retrofitted with new quartz countertops (Midnight Corvo in matte finish seen here on the island and Valentin on the perimeter), new sinks and faucets. Island was extended from 5' to 11.5' and includes seating on one end. Walls were painted fresh white. Two Create Good Sinks "Ardell" faucets were installed with this sink to make it easy for two cooks in the kitchen. Perimeter sink is Create Good Sinks 33" ledge workstation sink with "Bella" stainlees steel faucet.
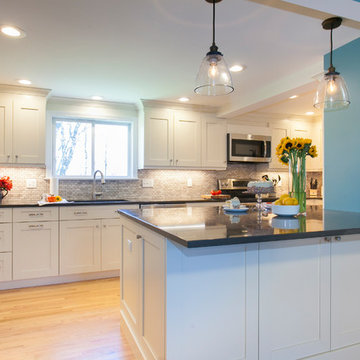
The kitchen was opened up to the adjacent dining room to provide a causal eat-in area.
Photos by Chrissy Racho.
Mid-sized contemporary l-shaped eat-in kitchen in Bridgeport with a single-bowl sink, recessed-panel cabinets, white cabinets, quartzite benchtops, beige splashback, limestone splashback, stainless steel appliances, light hardwood floors, a peninsula, yellow floor and black benchtop.
Mid-sized contemporary l-shaped eat-in kitchen in Bridgeport with a single-bowl sink, recessed-panel cabinets, white cabinets, quartzite benchtops, beige splashback, limestone splashback, stainless steel appliances, light hardwood floors, a peninsula, yellow floor and black benchtop.
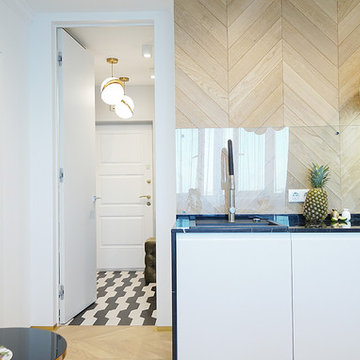
Элегантный интерьер небольшой квартиры в Нижнем Новгороде, площадь 42 кв.м., автор Евгений Аполонов
This is an example of a mid-sized contemporary single-wall open plan kitchen in Other with white cabinets, beige splashback, glass sheet splashback, black benchtop, a single-bowl sink, flat-panel cabinets, marble benchtops, medium hardwood floors, no island and yellow floor.
This is an example of a mid-sized contemporary single-wall open plan kitchen in Other with white cabinets, beige splashback, glass sheet splashback, black benchtop, a single-bowl sink, flat-panel cabinets, marble benchtops, medium hardwood floors, no island and yellow floor.
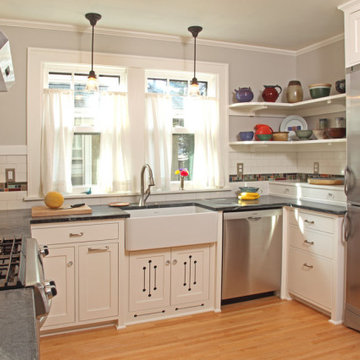
simple design for a small space. customized cabinets to fit this space.
Inspiration for a small traditional u-shaped eat-in kitchen in St Louis with a single-bowl sink, white cabinets, granite benchtops, white splashback, glass tile splashback, stainless steel appliances, laminate floors, yellow floor and black benchtop.
Inspiration for a small traditional u-shaped eat-in kitchen in St Louis with a single-bowl sink, white cabinets, granite benchtops, white splashback, glass tile splashback, stainless steel appliances, laminate floors, yellow floor and black benchtop.
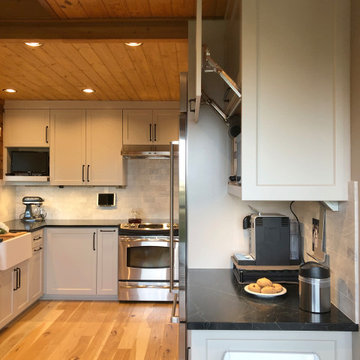
A coffee center and a hidden cabinet for the microwave at easy reach. Under cabinet lighting, power and charging, all up high for a clean backsplash. TV nook tucked in the corner. Soft grey cabinets, soapstone c-tops, and a marble backsplash.
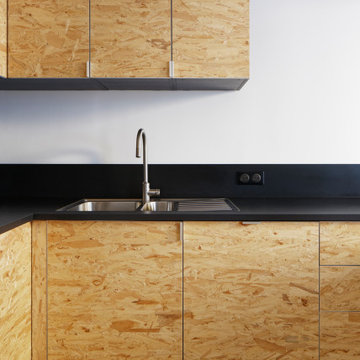
Design ideas for a mid-sized industrial u-shaped eat-in kitchen in Paris with an undermount sink, beaded inset cabinets, light wood cabinets, black splashback, black appliances, light hardwood floors, with island, yellow floor and black benchtop.
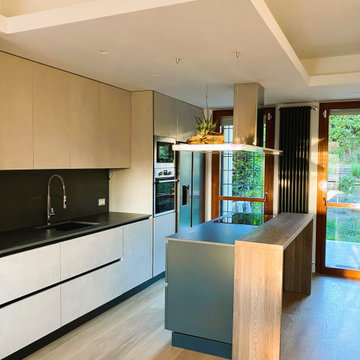
RISTRUTTURAZIONE: CREAZIONE OPEN SPACE CON NUOVO PARQUET DI ROVERE E RIVESTIMENTO SCALA IN ROVERE. CUCINA A VISTA REALIZZATA CON PARETE ATTREZZATA CON ELETTRODOMESTICI ED ISOLA CON CAPPIA ASPIRANTE IN ACCIAIO CON PIANO SNACK.
Kitchen with Yellow Floor and Black Benchtop Design Ideas
2