Kitchen with Yellow Floor and Black Benchtop Design Ideas
Refine by:
Budget
Sort by:Popular Today
61 - 80 of 277 photos
Item 1 of 3
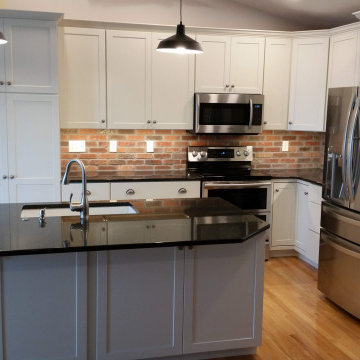
Photo of a mid-sized transitional l-shaped eat-in kitchen in Wichita with a single-bowl sink, shaker cabinets, white cabinets, granite benchtops, red splashback, brick splashback, stainless steel appliances, light hardwood floors, with island, yellow floor and black benchtop.
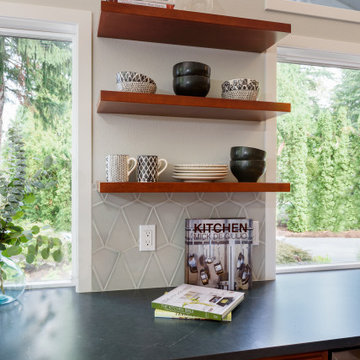
Contemporary kitchen design
Design ideas for a large contemporary u-shaped eat-in kitchen in Seattle with an undermount sink, recessed-panel cabinets, brown cabinets, quartz benchtops, grey splashback, stainless steel appliances, light hardwood floors, a peninsula, yellow floor and black benchtop.
Design ideas for a large contemporary u-shaped eat-in kitchen in Seattle with an undermount sink, recessed-panel cabinets, brown cabinets, quartz benchtops, grey splashback, stainless steel appliances, light hardwood floors, a peninsula, yellow floor and black benchtop.
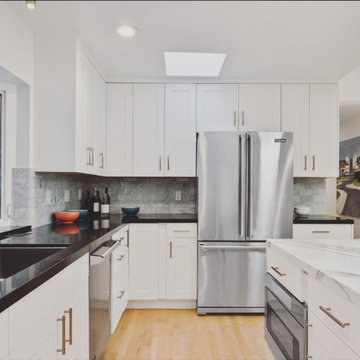
Large modern u-shaped eat-in kitchen in San Francisco with a double-bowl sink, shaker cabinets, white cabinets, soapstone benchtops, white splashback, marble splashback, stainless steel appliances, light hardwood floors, with island, yellow floor and black benchtop.
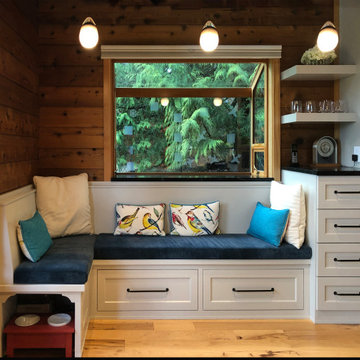
This banquette can seat many guests while affording views of nature. It has great built-in storage and a place for the family pet to have its dinner. A light rail system allows for pendants to hang in the two-story vaulted ceiling over the banquette. It's a uniquely personal space that now functions brilliantly for the homeowners.
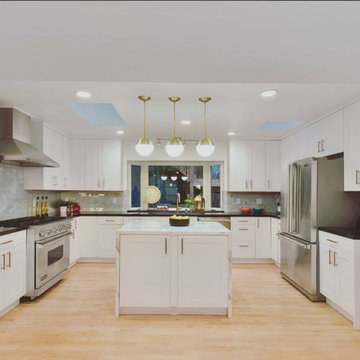
This is an example of a large modern u-shaped eat-in kitchen in San Francisco with a double-bowl sink, shaker cabinets, white cabinets, soapstone benchtops, white splashback, subway tile splashback, stainless steel appliances, light hardwood floors, with island, yellow floor and black benchtop.
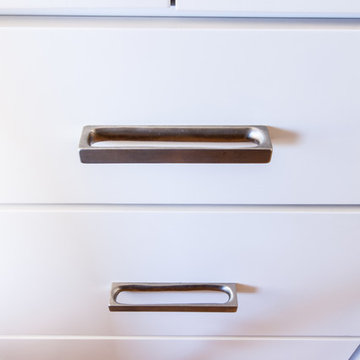
Hand forged pewter hardware complete the white shaker cabinets.
Design ideas for a mid-sized country l-shaped separate kitchen in Denver with a farmhouse sink, shaker cabinets, white cabinets, soapstone benchtops, green splashback, ceramic splashback, stainless steel appliances, light hardwood floors, with island, yellow floor and black benchtop.
Design ideas for a mid-sized country l-shaped separate kitchen in Denver with a farmhouse sink, shaker cabinets, white cabinets, soapstone benchtops, green splashback, ceramic splashback, stainless steel appliances, light hardwood floors, with island, yellow floor and black benchtop.
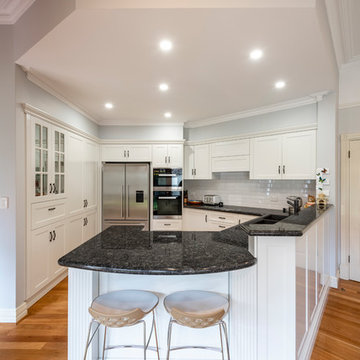
Stephen Nicholls
This is an example of a mid-sized traditional u-shaped separate kitchen in Perth with a drop-in sink, recessed-panel cabinets, white cabinets, granite benchtops, white splashback, porcelain splashback, black appliances, light hardwood floors, a peninsula, yellow floor and black benchtop.
This is an example of a mid-sized traditional u-shaped separate kitchen in Perth with a drop-in sink, recessed-panel cabinets, white cabinets, granite benchtops, white splashback, porcelain splashback, black appliances, light hardwood floors, a peninsula, yellow floor and black benchtop.
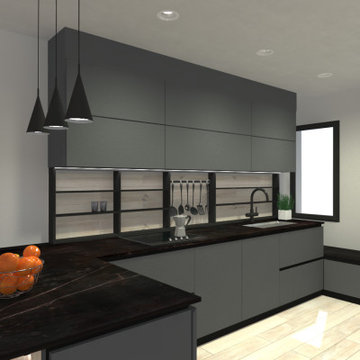
This is an example of a mid-sized contemporary l-shaped open plan kitchen in Madrid with a double-bowl sink, flat-panel cabinets, grey cabinets, marble benchtops, black splashback, marble splashback, panelled appliances, ceramic floors, a peninsula, yellow floor and black benchtop.
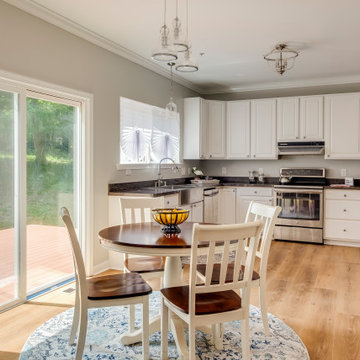
Kingswood Signature from the Modin Rigid LVP Collection - Tones of golden oak and walnut, with sparse knots to balance the more traditional palette.
This is an example of a large contemporary l-shaped open plan kitchen in Baltimore with a farmhouse sink, stainless steel appliances, vinyl floors, no island, yellow floor, raised-panel cabinets, white cabinets and black benchtop.
This is an example of a large contemporary l-shaped open plan kitchen in Baltimore with a farmhouse sink, stainless steel appliances, vinyl floors, no island, yellow floor, raised-panel cabinets, white cabinets and black benchtop.
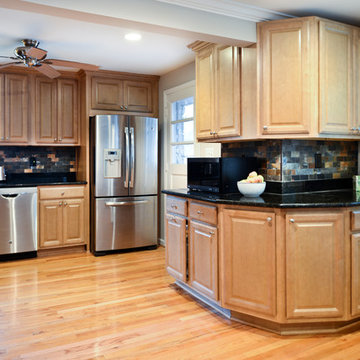
Overhaul Converts Classic Rambler to A Modern Yet Classic Family Home in Fairfax
This 1970 rambler in middle of old town in Fairfax City has been home to a growing family of five.
Ready for a massive overhaul, the family reached out to Michael Nash Design Build & Homes for assistance. Eligible for a special Fairfax City Renaissance program, this project was awarded special attention and favorable financing.
We removed the entire roof and added a bump up, second story three-bedroom, two bathroom and loft addition.
The main level was reformatted to eliminate the smallest bedroom and split the space among adjacent bedroom and the main living room. The partition walls between the living room and dining room and the partition wall between dining room and kitchen were eliminated, making space for a new enlarged kitchen.
The outside brick chimney was rebuilt and extended to pass into the new second floor roof lines. Flu lines for heater and furnace were eliminated. A furnace was added in the new attic space for second floor heating and cooling, while a new hot water heater and furnace was re-positioned and installed in the basement.
Second floor was furnished with its own laundry room.
A new stairway to the second floor was designed and built were furnace chase used to be, opening up into a loft area for a kids study or gaming area.
The master bedroom suite includes a large walk-in closet, large stoned shower, slip-free standing tub, separate commode area, double vanities and more amenities.
A kid’s bathroom was built in the middle of upstairs hallway.
The exterior of this home was wrapped around with cement board siding, maintenance free trims and gutters, and life time architectural shingles.
Added to a new front porch were Trex boards and stone and tapered style columns. Double staircase entrance from front and side yard made this residence a stand out home of the community.
This remodeled two-story colonial home with its country style front porch, five bedrooms, four and half bathrooms and second floor laundry room, will be this family’s home for many years to come.
Happier than before, this family moved back into this Extreme Makeover Home to love every inch of their new home.
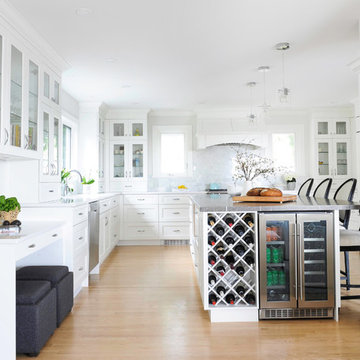
Photography; Tracy Ayton
Large transitional u-shaped eat-in kitchen in Vancouver with an undermount sink, shaker cabinets, white cabinets, granite benchtops, grey splashback, marble splashback, stainless steel appliances, medium hardwood floors, with island, yellow floor and black benchtop.
Large transitional u-shaped eat-in kitchen in Vancouver with an undermount sink, shaker cabinets, white cabinets, granite benchtops, grey splashback, marble splashback, stainless steel appliances, medium hardwood floors, with island, yellow floor and black benchtop.
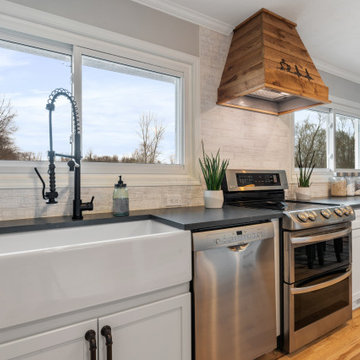
After
Mid-sized country kitchen in Columbus with a farmhouse sink, shaker cabinets, white cabinets, quartz benchtops, white splashback, porcelain splashback, stainless steel appliances, light hardwood floors, with island, yellow floor and black benchtop.
Mid-sized country kitchen in Columbus with a farmhouse sink, shaker cabinets, white cabinets, quartz benchtops, white splashback, porcelain splashback, stainless steel appliances, light hardwood floors, with island, yellow floor and black benchtop.
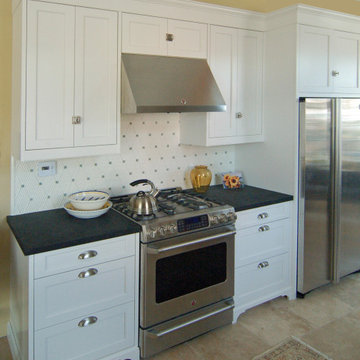
Classic white cabinets in a modified Shaker doorstyle. With an inset look this is a fun kitchen
Small transitional galley separate kitchen in San Luis Obispo with recessed-panel cabinets, white cabinets, granite benchtops, white splashback, ceramic splashback, stainless steel appliances, travertine floors, yellow floor and black benchtop.
Small transitional galley separate kitchen in San Luis Obispo with recessed-panel cabinets, white cabinets, granite benchtops, white splashback, ceramic splashback, stainless steel appliances, travertine floors, yellow floor and black benchtop.
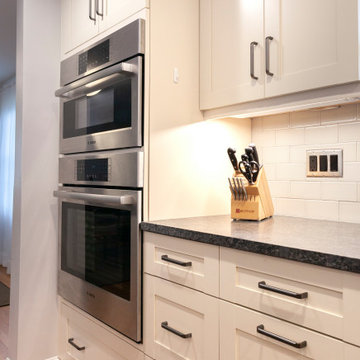
Storage abounds in this kitchen, with several different cabinet storage options such as standard base and wall cabinets, deep drawers, shallow drawers, wall oven cabinetry, and a trash can pull-out cabinet.
Photo by Chrissy Racho.
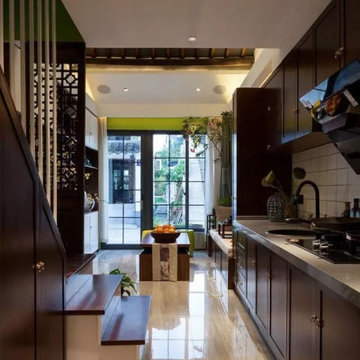
simple design for a small space. customized cabinets to fit this space.
Small traditional u-shaped eat-in kitchen in Other with a single-bowl sink, white cabinets, granite benchtops, white splashback, glass tile splashback, stainless steel appliances, laminate floors, yellow floor and black benchtop.
Small traditional u-shaped eat-in kitchen in Other with a single-bowl sink, white cabinets, granite benchtops, white splashback, glass tile splashback, stainless steel appliances, laminate floors, yellow floor and black benchtop.
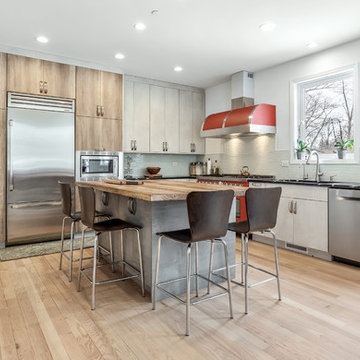
Photographed by Pawel Dmytrow
Inspiration for a mid-sized contemporary l-shaped eat-in kitchen in Chicago with an undermount sink, flat-panel cabinets, multi-coloured splashback, coloured appliances, light hardwood floors, with island, yellow floor and black benchtop.
Inspiration for a mid-sized contemporary l-shaped eat-in kitchen in Chicago with an undermount sink, flat-panel cabinets, multi-coloured splashback, coloured appliances, light hardwood floors, with island, yellow floor and black benchtop.
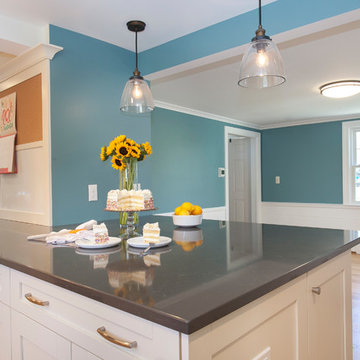
Countertops are polished Pental Quartz in "Cinza".
Photos by Chrissy Racho.
Mid-sized contemporary l-shaped eat-in kitchen in Bridgeport with a single-bowl sink, recessed-panel cabinets, white cabinets, quartzite benchtops, beige splashback, limestone splashback, stainless steel appliances, light hardwood floors, a peninsula, yellow floor and black benchtop.
Mid-sized contemporary l-shaped eat-in kitchen in Bridgeport with a single-bowl sink, recessed-panel cabinets, white cabinets, quartzite benchtops, beige splashback, limestone splashback, stainless steel appliances, light hardwood floors, a peninsula, yellow floor and black benchtop.
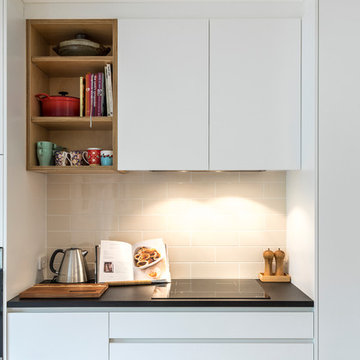
Ben Wrigley
Photo of a mid-sized contemporary galley open plan kitchen in Canberra - Queanbeyan with a double-bowl sink, flat-panel cabinets, white cabinets, beige splashback, ceramic splashback, stainless steel appliances, light hardwood floors, with island, yellow floor and black benchtop.
Photo of a mid-sized contemporary galley open plan kitchen in Canberra - Queanbeyan with a double-bowl sink, flat-panel cabinets, white cabinets, beige splashback, ceramic splashback, stainless steel appliances, light hardwood floors, with island, yellow floor and black benchtop.
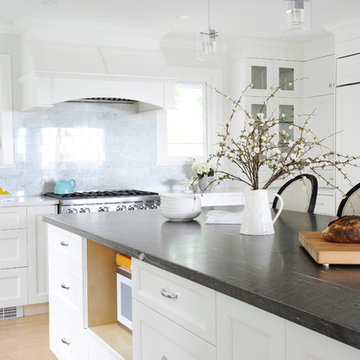
Photography; Tracy Ayton
Inspiration for a large transitional u-shaped eat-in kitchen in Vancouver with an undermount sink, shaker cabinets, white cabinets, granite benchtops, grey splashback, marble splashback, stainless steel appliances, medium hardwood floors, with island, yellow floor and black benchtop.
Inspiration for a large transitional u-shaped eat-in kitchen in Vancouver with an undermount sink, shaker cabinets, white cabinets, granite benchtops, grey splashback, marble splashback, stainless steel appliances, medium hardwood floors, with island, yellow floor and black benchtop.
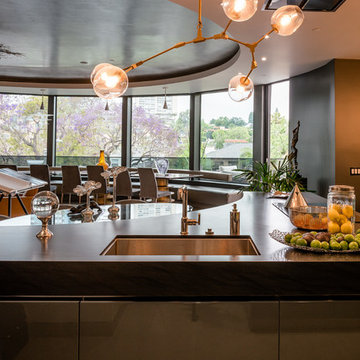
Photo of an expansive contemporary u-shaped eat-in kitchen in Los Angeles with an undermount sink, flat-panel cabinets, grey cabinets, granite benchtops, black splashback, stone slab splashback, stainless steel appliances, multiple islands, black benchtop, porcelain floors and yellow floor.
Kitchen with Yellow Floor and Black Benchtop Design Ideas
4