Kitchen with Yellow Floor and Black Benchtop Design Ideas
Refine by:
Budget
Sort by:Popular Today
81 - 100 of 277 photos
Item 1 of 3
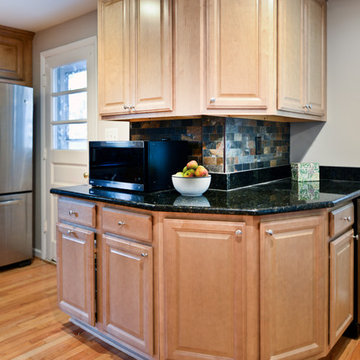
Overhaul Converts Classic Rambler to A Modern Yet Classic Family Home in Fairfax
This 1970 rambler in middle of old town in Fairfax City has been home to a growing family of five.
Ready for a massive overhaul, the family reached out to Michael Nash Design Build & Homes for assistance. Eligible for a special Fairfax City Renaissance program, this project was awarded special attention and favorable financing.
We removed the entire roof and added a bump up, second story three-bedroom, two bathroom and loft addition.
The main level was reformatted to eliminate the smallest bedroom and split the space among adjacent bedroom and the main living room. The partition walls between the living room and dining room and the partition wall between dining room and kitchen were eliminated, making space for a new enlarged kitchen.
The outside brick chimney was rebuilt and extended to pass into the new second floor roof lines. Flu lines for heater and furnace were eliminated. A furnace was added in the new attic space for second floor heating and cooling, while a new hot water heater and furnace was re-positioned and installed in the basement.
Second floor was furnished with its own laundry room.
A new stairway to the second floor was designed and built were furnace chase used to be, opening up into a loft area for a kids study or gaming area.
The master bedroom suite includes a large walk-in closet, large stoned shower, slip-free standing tub, separate commode area, double vanities and more amenities.
A kid’s bathroom was built in the middle of upstairs hallway.
The exterior of this home was wrapped around with cement board siding, maintenance free trims and gutters, and life time architectural shingles.
Added to a new front porch were Trex boards and stone and tapered style columns. Double staircase entrance from front and side yard made this residence a stand out home of the community.
This remodeled two-story colonial home with its country style front porch, five bedrooms, four and half bathrooms and second floor laundry room, will be this family’s home for many years to come.
Happier than before, this family moved back into this Extreme Makeover Home to love every inch of their new home.
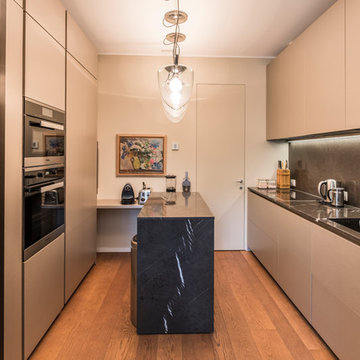
Inspiration for a small contemporary u-shaped separate kitchen in Milan with an integrated sink, beaded inset cabinets, beige cabinets, wood benchtops, black splashback, marble splashback, black appliances, light hardwood floors, with island, yellow floor and black benchtop.
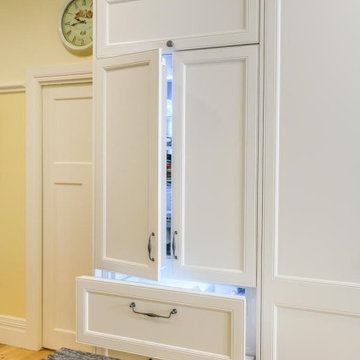
A fresh take on a French Provincial kitchen with a matching buffet & hutch was on order for this delightful Federation style cottage on Victoria's Mornington Peninsula. With the warmth of a bygone era this kitchen does not lack the modern conveniences of contemporary living and offers a timeless solution for the homeowners. One of the main considerations for the homeowners, in the redesign of their kitchen, was to incorporate an integrated refrigerator. The new integrated Liebherr french door fridge with double freezer drawers fits seamlessly into the space, hidden behind matching cabinetry panels. The room is topped of with stunning textured granite benchtops on the main kitchen area and beautiful natural timber on the buffet and hutch.
Designed By: Mark Lewthwaite
Photography By: Vicki Morskate
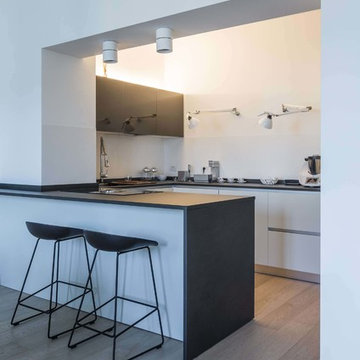
photo by Fabio Marzan | RNDR studio
Design ideas for a mid-sized contemporary u-shaped open plan kitchen in Other with a drop-in sink, glass-front cabinets, white cabinets, quartz benchtops, white splashback, stainless steel appliances, light hardwood floors, a peninsula, yellow floor and black benchtop.
Design ideas for a mid-sized contemporary u-shaped open plan kitchen in Other with a drop-in sink, glass-front cabinets, white cabinets, quartz benchtops, white splashback, stainless steel appliances, light hardwood floors, a peninsula, yellow floor and black benchtop.
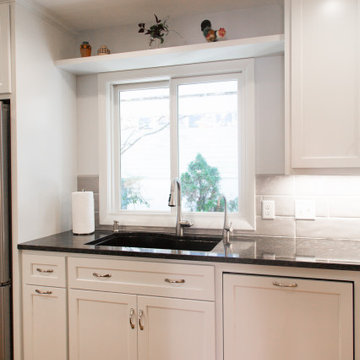
This is an example of a small transitional kitchen in Other with an undermount sink, recessed-panel cabinets, white cabinets, granite benchtops, grey splashback, subway tile splashback, stainless steel appliances, light hardwood floors, no island, yellow floor and black benchtop.
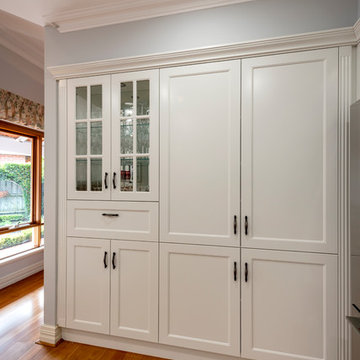
Stephen Nicholls
Mid-sized traditional u-shaped separate kitchen in Perth with a drop-in sink, recessed-panel cabinets, white cabinets, granite benchtops, white splashback, porcelain splashback, black appliances, light hardwood floors, a peninsula, yellow floor and black benchtop.
Mid-sized traditional u-shaped separate kitchen in Perth with a drop-in sink, recessed-panel cabinets, white cabinets, granite benchtops, white splashback, porcelain splashback, black appliances, light hardwood floors, a peninsula, yellow floor and black benchtop.
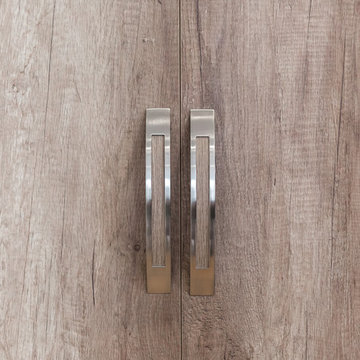
Photographed by Pawel Dmytrow
Inspiration for a mid-sized contemporary l-shaped eat-in kitchen in Chicago with an undermount sink, flat-panel cabinets, multi-coloured splashback, coloured appliances, light hardwood floors, with island, yellow floor and black benchtop.
Inspiration for a mid-sized contemporary l-shaped eat-in kitchen in Chicago with an undermount sink, flat-panel cabinets, multi-coloured splashback, coloured appliances, light hardwood floors, with island, yellow floor and black benchtop.
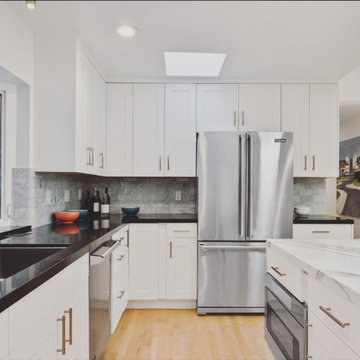
Large modern u-shaped eat-in kitchen in San Francisco with a double-bowl sink, shaker cabinets, white cabinets, soapstone benchtops, white splashback, marble splashback, stainless steel appliances, light hardwood floors, with island, yellow floor and black benchtop.

Photography; Tracy Ayton
Inspiration for a large transitional u-shaped eat-in kitchen in Vancouver with an undermount sink, shaker cabinets, white cabinets, granite benchtops, grey splashback, marble splashback, stainless steel appliances, medium hardwood floors, with island, yellow floor and black benchtop.
Inspiration for a large transitional u-shaped eat-in kitchen in Vancouver with an undermount sink, shaker cabinets, white cabinets, granite benchtops, grey splashback, marble splashback, stainless steel appliances, medium hardwood floors, with island, yellow floor and black benchtop.
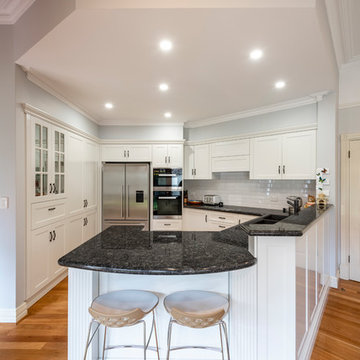
Stephen Nicholls
This is an example of a mid-sized traditional u-shaped separate kitchen in Perth with a drop-in sink, recessed-panel cabinets, white cabinets, granite benchtops, white splashback, porcelain splashback, black appliances, light hardwood floors, a peninsula, yellow floor and black benchtop.
This is an example of a mid-sized traditional u-shaped separate kitchen in Perth with a drop-in sink, recessed-panel cabinets, white cabinets, granite benchtops, white splashback, porcelain splashback, black appliances, light hardwood floors, a peninsula, yellow floor and black benchtop.
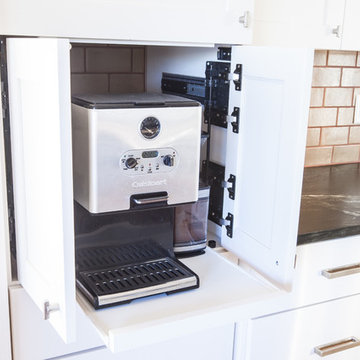
Hidden storage for the espresso machine is easy to access and yet discreet for everyday use.
Design ideas for a mid-sized country l-shaped separate kitchen in Denver with a farmhouse sink, shaker cabinets, white cabinets, soapstone benchtops, green splashback, ceramic splashback, stainless steel appliances, light hardwood floors, with island, yellow floor and black benchtop.
Design ideas for a mid-sized country l-shaped separate kitchen in Denver with a farmhouse sink, shaker cabinets, white cabinets, soapstone benchtops, green splashback, ceramic splashback, stainless steel appliances, light hardwood floors, with island, yellow floor and black benchtop.
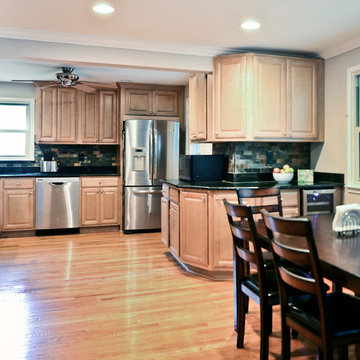
Overhaul Converts Classic Rambler to A Modern Yet Classic Family Home in Fairfax
This 1970 rambler in middle of old town in Fairfax City has been home to a growing family of five.
Ready for a massive overhaul, the family reached out to Michael Nash Design Build & Homes for assistance. Eligible for a special Fairfax City Renaissance program, this project was awarded special attention and favorable financing.
We removed the entire roof and added a bump up, second story three-bedroom, two bathroom and loft addition.
The main level was reformatted to eliminate the smallest bedroom and split the space among adjacent bedroom and the main living room. The partition walls between the living room and dining room and the partition wall between dining room and kitchen were eliminated, making space for a new enlarged kitchen.
The outside brick chimney was rebuilt and extended to pass into the new second floor roof lines. Flu lines for heater and furnace were eliminated. A furnace was added in the new attic space for second floor heating and cooling, while a new hot water heater and furnace was re-positioned and installed in the basement.
Second floor was furnished with its own laundry room.
A new stairway to the second floor was designed and built were furnace chase used to be, opening up into a loft area for a kids study or gaming area.
The master bedroom suite includes a large walk-in closet, large stoned shower, slip-free standing tub, separate commode area, double vanities and more amenities.
A kid’s bathroom was built in the middle of upstairs hallway.
The exterior of this home was wrapped around with cement board siding, maintenance free trims and gutters, and life time architectural shingles.
Added to a new front porch were Trex boards and stone and tapered style columns. Double staircase entrance from front and side yard made this residence a stand out home of the community.
This remodeled two-story colonial home with its country style front porch, five bedrooms, four and half bathrooms and second floor laundry room, will be this family’s home for many years to come.
Happier than before, this family moved back into this Extreme Makeover Home to love every inch of their new home.
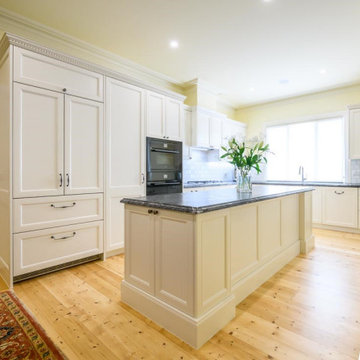
A fresh take on a French Provincial kitchen with a matching buffet & hutch was on order for this delightful Federation style cottage on Victoria's Mornington Peninsula. With the warmth of a bygone era this kitchen does not lack the modern conveniences of contemporary living and offers a timeless solution for the homeowners. One of the main considerations for the homeowners, in the redesign of their kitchen, was to incorporate an integrated refrigerator. The new integrated Liebherr french door fridge with double freezer drawers fits seamlessly into the space, hidden behind matching cabinetry panels. The room is topped of with stunning textured granite benchtops on the main kitchen area and beautiful natural timber on the buffet and hutch.
Designed By: Mark Lewthwaite
Photography By: Vicki Morskate
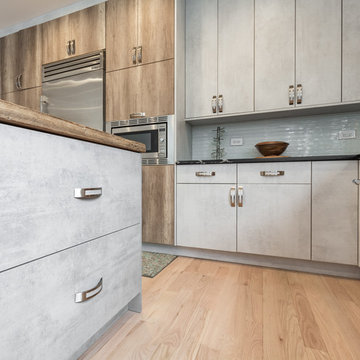
Photographed by Pawel Dmytrow
Inspiration for a mid-sized contemporary l-shaped eat-in kitchen in Chicago with an undermount sink, flat-panel cabinets, multi-coloured splashback, coloured appliances, light hardwood floors, with island, yellow floor and black benchtop.
Inspiration for a mid-sized contemporary l-shaped eat-in kitchen in Chicago with an undermount sink, flat-panel cabinets, multi-coloured splashback, coloured appliances, light hardwood floors, with island, yellow floor and black benchtop.
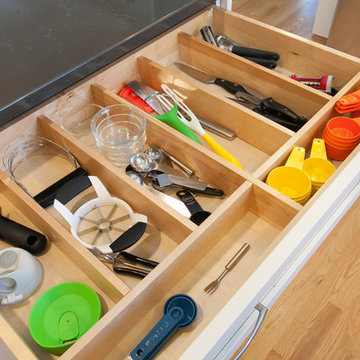
Organizational pullouts like this one from Rev-a-Shelf maximize storage space and keep kitchen items neat and organized.
Photos by Chrissy Racho.
Design ideas for a mid-sized contemporary l-shaped eat-in kitchen in Bridgeport with a single-bowl sink, recessed-panel cabinets, white cabinets, quartzite benchtops, beige splashback, limestone splashback, stainless steel appliances, light hardwood floors, a peninsula, yellow floor and black benchtop.
Design ideas for a mid-sized contemporary l-shaped eat-in kitchen in Bridgeport with a single-bowl sink, recessed-panel cabinets, white cabinets, quartzite benchtops, beige splashback, limestone splashback, stainless steel appliances, light hardwood floors, a peninsula, yellow floor and black benchtop.
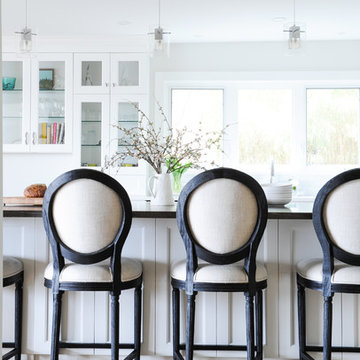
Photography; Tracy Ayton
This is an example of a large transitional u-shaped eat-in kitchen in Vancouver with an undermount sink, shaker cabinets, white cabinets, granite benchtops, grey splashback, marble splashback, stainless steel appliances, medium hardwood floors, with island, yellow floor and black benchtop.
This is an example of a large transitional u-shaped eat-in kitchen in Vancouver with an undermount sink, shaker cabinets, white cabinets, granite benchtops, grey splashback, marble splashback, stainless steel appliances, medium hardwood floors, with island, yellow floor and black benchtop.
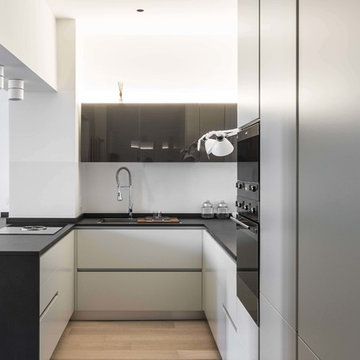
photo by Fabio Marzan | RNDR studio
Photo of a mid-sized contemporary u-shaped open plan kitchen in Other with a drop-in sink, glass-front cabinets, white cabinets, quartz benchtops, white splashback, stainless steel appliances, light hardwood floors, a peninsula, yellow floor and black benchtop.
Photo of a mid-sized contemporary u-shaped open plan kitchen in Other with a drop-in sink, glass-front cabinets, white cabinets, quartz benchtops, white splashback, stainless steel appliances, light hardwood floors, a peninsula, yellow floor and black benchtop.
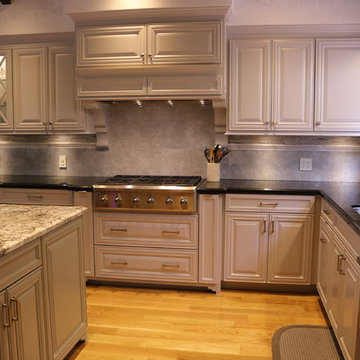
JG Hellmuth
Photo of a large traditional u-shaped open plan kitchen in San Francisco with an undermount sink, raised-panel cabinets, quartz benchtops, grey splashback, porcelain splashback, stainless steel appliances, light hardwood floors, with island, yellow floor and black benchtop.
Photo of a large traditional u-shaped open plan kitchen in San Francisco with an undermount sink, raised-panel cabinets, quartz benchtops, grey splashback, porcelain splashback, stainless steel appliances, light hardwood floors, with island, yellow floor and black benchtop.
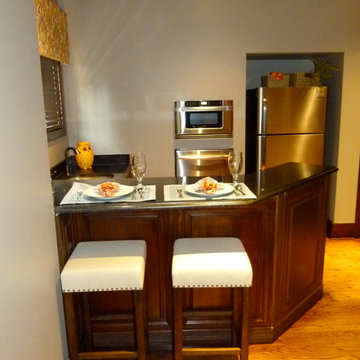
The homeowner had furniture, it just needed to be rearranged, simplified, and new accessories added.
Inspiration for a small mediterranean u-shaped separate kitchen in Other with a drop-in sink, dark wood cabinets, granite benchtops, stainless steel appliances, light hardwood floors, a peninsula, yellow floor and black benchtop.
Inspiration for a small mediterranean u-shaped separate kitchen in Other with a drop-in sink, dark wood cabinets, granite benchtops, stainless steel appliances, light hardwood floors, a peninsula, yellow floor and black benchtop.
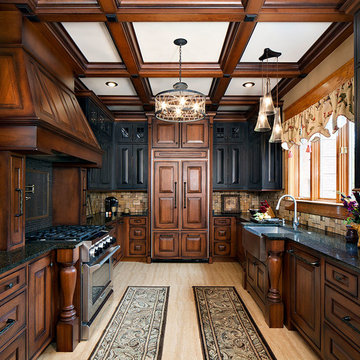
This is an example of a mid-sized traditional galley separate kitchen in Other with a farmhouse sink, raised-panel cabinets, black cabinets, quartz benchtops, yellow splashback, travertine splashback, panelled appliances, porcelain floors, yellow floor, black benchtop and exposed beam.
Kitchen with Yellow Floor and Black Benchtop Design Ideas
5