All Ceiling Designs Kitchen with Yellow Floor Design Ideas
Refine by:
Budget
Sort by:Popular Today
101 - 120 of 303 photos
Item 1 of 3
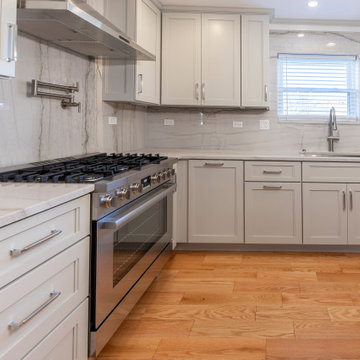
This calm transitional kitchen helped bring the homeowner's ideas to life in an elegant way! This kitchen concept made it possible for homeowners to have a more organized and functional space to enjoy.
The door-style cabinets are a lovely warm Ice Palisade from Candlelight, which stands out against the Cray shades quartz counters and backsplash.
To learn more about prestigious Home Design Inc., Please check our website: https://prestigioushomedesign.com/
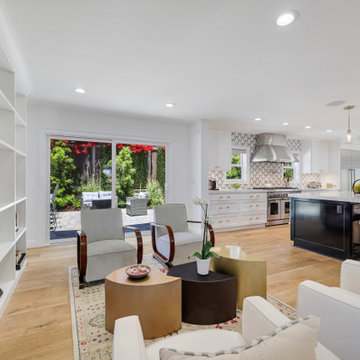
addition to create flow for library, add laundry room, bar, entertaining space, lighting, seating.
Inspiration for a mid-sized country kitchen in Orange County with a farmhouse sink, multi-coloured splashback, marble splashback, stainless steel appliances, light hardwood floors, yellow floor and exposed beam.
Inspiration for a mid-sized country kitchen in Orange County with a farmhouse sink, multi-coloured splashback, marble splashback, stainless steel appliances, light hardwood floors, yellow floor and exposed beam.
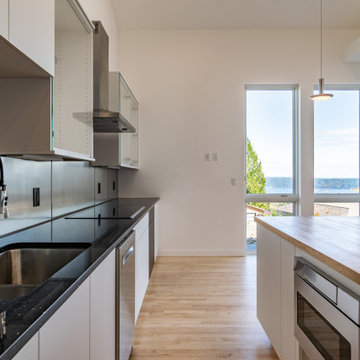
Large contemporary galley kitchen pantry in Seattle with an undermount sink, flat-panel cabinets, white cabinets, quartz benchtops, stainless steel appliances, medium hardwood floors, multiple islands, yellow floor, black benchtop and vaulted.
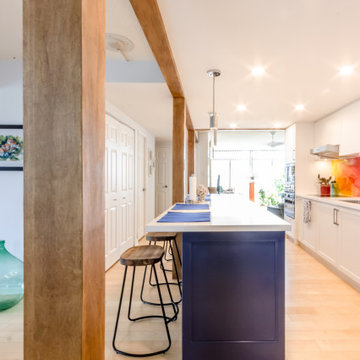
Mid-sized transitional single-wall open plan kitchen in Toronto with an undermount sink, shaker cabinets, white cabinets, quartz benchtops, multi-coloured splashback, glass sheet splashback, stainless steel appliances, light hardwood floors, with island, yellow floor, white benchtop and exposed beam.
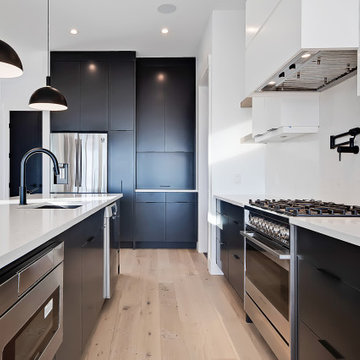
Inspiration for a mid-sized industrial galley kitchen pantry in Calgary with a farmhouse sink, open cabinets, white cabinets, wood benchtops, white splashback, subway tile splashback, black appliances, light hardwood floors, with island, yellow floor, white benchtop and wood.
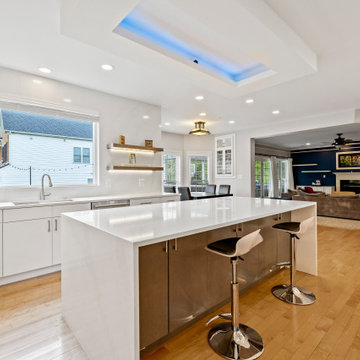
Large modern u-shaped kitchen in DC Metro with an undermount sink, flat-panel cabinets, white cabinets, wood benchtops, white splashback, engineered quartz splashback, stainless steel appliances, light hardwood floors, with island, yellow floor, white benchtop and recessed.
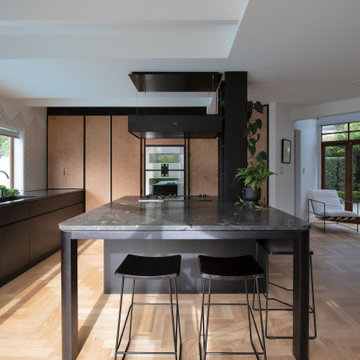
This is an example of a mid-sized l-shaped eat-in kitchen in Auckland with an undermount sink, light wood cabinets, granite benchtops, coloured appliances, medium hardwood floors, with island, yellow floor and recessed.
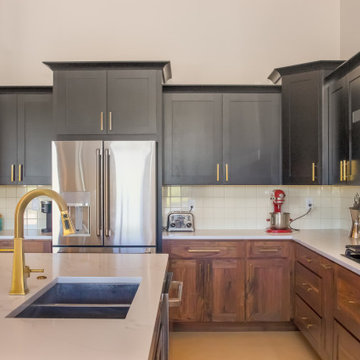
Large contemporary l-shaped eat-in kitchen in Other with an undermount sink, shaker cabinets, black cabinets, copper benchtops, beige splashback, porcelain splashback, stainless steel appliances, concrete floors, with island, yellow floor, yellow benchtop and vaulted.
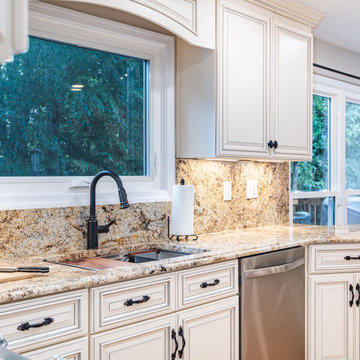
Traditional kitchen design with ivory cabinets and granite countertop with full heights backsplash
This is an example of a large traditional u-shaped eat-in kitchen in DC Metro with an undermount sink, raised-panel cabinets, beige cabinets, granite benchtops, multi-coloured splashback, granite splashback, stainless steel appliances, medium hardwood floors, a peninsula, yellow floor and multi-coloured benchtop.
This is an example of a large traditional u-shaped eat-in kitchen in DC Metro with an undermount sink, raised-panel cabinets, beige cabinets, granite benchtops, multi-coloured splashback, granite splashback, stainless steel appliances, medium hardwood floors, a peninsula, yellow floor and multi-coloured benchtop.
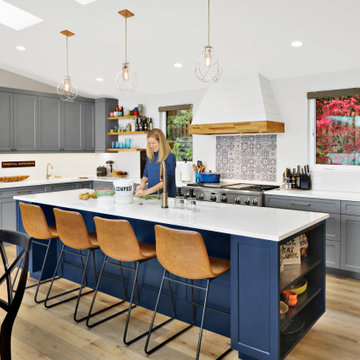
Complete Replacement of 2500 square foot Lakeside home and garage on existing foundation
Photo of a large beach style galley open plan kitchen in Seattle with a drop-in sink, raised-panel cabinets, grey cabinets, quartzite benchtops, white splashback, ceramic splashback, stainless steel appliances, light hardwood floors, with island, yellow floor, white benchtop and vaulted.
Photo of a large beach style galley open plan kitchen in Seattle with a drop-in sink, raised-panel cabinets, grey cabinets, quartzite benchtops, white splashback, ceramic splashback, stainless steel appliances, light hardwood floors, with island, yellow floor, white benchtop and vaulted.
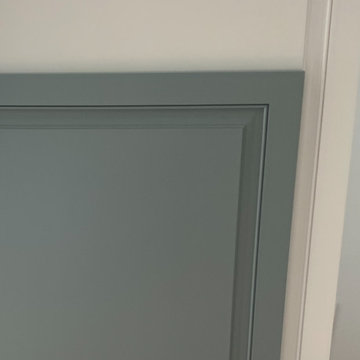
As we continue updating photos from this 2021 Consolidated Construction Services kitchen renovation we hope you can see the transformation from dark brown to
fresh and tranquil colors. Feel the Wow energy as you virtually step into this totally new kitchen. 540.725.3900 CCSROA.com Serving Southwest, Virginia for over 20 years.
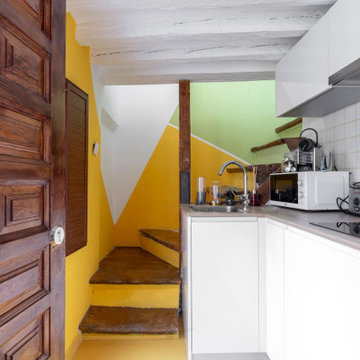
Photo of a small contemporary l-shaped kitchen in Madrid with a drop-in sink, flat-panel cabinets, white cabinets, wood benchtops, brown splashback, timber splashback, panelled appliances, porcelain floors, no island, yellow floor, brown benchtop and exposed beam.
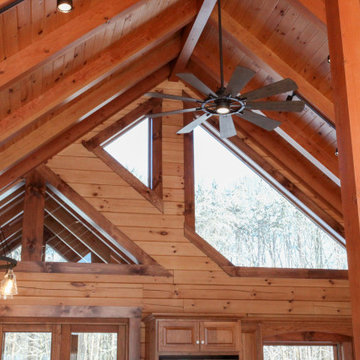
Design ideas for a country u-shaped eat-in kitchen with a double-bowl sink, raised-panel cabinets, medium wood cabinets, timber splashback, stainless steel appliances, light hardwood floors, with island, yellow floor, white benchtop and wood.

Inspiration for a mid-sized transitional single-wall open plan kitchen in Toronto with an undermount sink, shaker cabinets, white cabinets, quartz benchtops, multi-coloured splashback, glass sheet splashback, stainless steel appliances, light hardwood floors, with island, yellow floor, white benchtop and exposed beam.
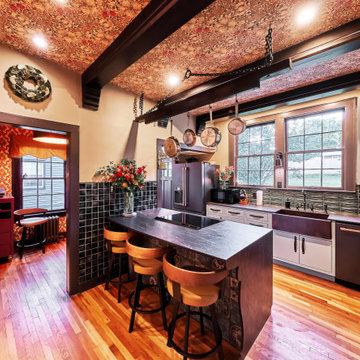
This image shows the antique wallpaper in the Butler's pantry. You can also see the leather straps on the cabinet doors and the hammered copper farmhouse sink. The modern Cafe' appliances keep things sleek and diminutive allowing the other elements to shine.
This marvelous kitchen was a true challenge for space planning. The house was built in 1927. The original kitchen held the laundry, stove, a small icebox and an even smaller pantry. I created a comfortable peninsula for mingling while food is prepared. The William and Morris wallpaper on the ceiling was added to tie into the original wallpaper which is in the Butler's pantry next to the kitchen. Hand made tiles are used on the backsplash. A Spanish accent tile is used on the front of the peninsula. The Deckton countertop is more contemporary, being a lot thinner, and absolutely indestructible. The edge profile was intentionally thought out. I wanted it to look like the profile of a carved lion on an antique furniture piece. The beams were added to the ceiling and were also custom-created. I had the builder, Finish Point Cabinetry, channel the wood in the beam so that we could place LED lighting within them.
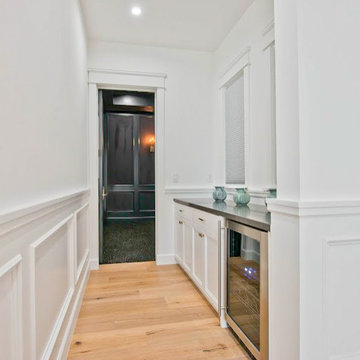
Modern farmhouse kitchen with gold finish fixtures.
Large transitional u-shaped eat-in kitchen in Los Angeles with a farmhouse sink, shaker cabinets, white cabinets, quartz benchtops, white splashback, engineered quartz splashback, stainless steel appliances, light hardwood floors, with island, yellow floor, white benchtop and timber.
Large transitional u-shaped eat-in kitchen in Los Angeles with a farmhouse sink, shaker cabinets, white cabinets, quartz benchtops, white splashback, engineered quartz splashback, stainless steel appliances, light hardwood floors, with island, yellow floor, white benchtop and timber.
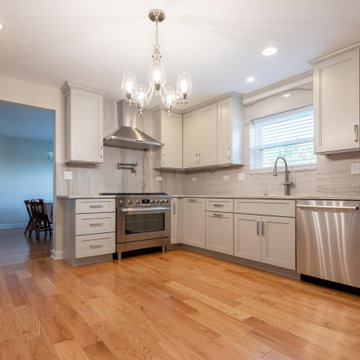
This calm transitional kitchen helped bring the homeowner's ideas to life in an elegant way! This kitchen concept made it possible for homeowners to have a more organized and functional space to enjoy.
The cabinets door-style are a lovely warm Ice Palisade from Candlelight, which stands out against the Cray shades quartz counters and backsplash.
To learn more about prestigious Home Design Inc., Please check our website: https://prestigioushomedesign.com/
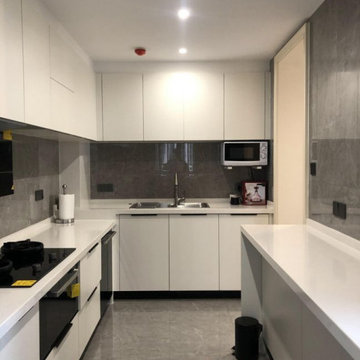
simple design for a small space. customized cabinets to fit this space.
Photo of a small traditional u-shaped eat-in kitchen in Other with a single-bowl sink, white cabinets, granite benchtops, white splashback, glass tile splashback, stainless steel appliances, laminate floors, yellow floor and black benchtop.
Photo of a small traditional u-shaped eat-in kitchen in Other with a single-bowl sink, white cabinets, granite benchtops, white splashback, glass tile splashback, stainless steel appliances, laminate floors, yellow floor and black benchtop.
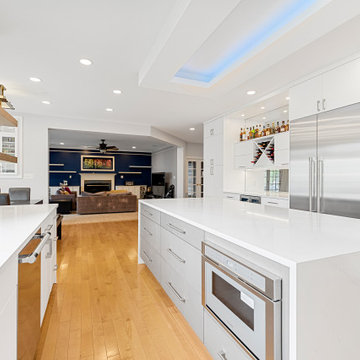
Large modern u-shaped kitchen in DC Metro with an undermount sink, flat-panel cabinets, white cabinets, wood benchtops, white splashback, engineered quartz splashback, stainless steel appliances, light hardwood floors, with island, yellow floor, white benchtop and recessed.
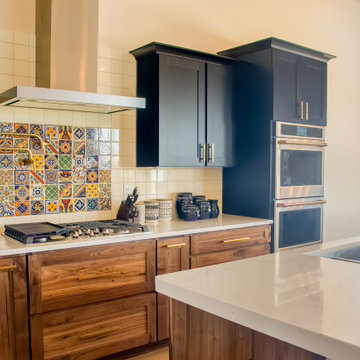
Large contemporary l-shaped eat-in kitchen in Other with an undermount sink, shaker cabinets, black cabinets, copper benchtops, beige splashback, porcelain splashback, stainless steel appliances, concrete floors, with island, yellow floor, yellow benchtop and vaulted.
All Ceiling Designs Kitchen with Yellow Floor Design Ideas
6