All Ceiling Designs Kitchen with Yellow Floor Design Ideas
Refine by:
Budget
Sort by:Popular Today
141 - 160 of 303 photos
Item 1 of 3
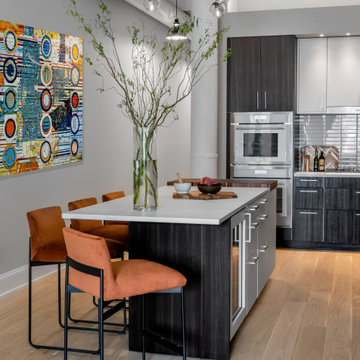
Small modern l-shaped eat-in kitchen in Boston with flat-panel cabinets, dark wood cabinets, metallic splashback, porcelain floors, quartzite benchtops, glass tile splashback, white appliances, with island, yellow floor and vaulted.
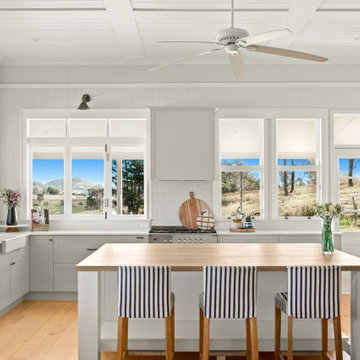
This is an example of a mid-sized country l-shaped kitchen pantry in Sunshine Coast with a farmhouse sink, shaker cabinets, green cabinets, quartz benchtops, white splashback, engineered quartz splashback, stainless steel appliances, medium hardwood floors, with island, yellow floor, white benchtop and timber.
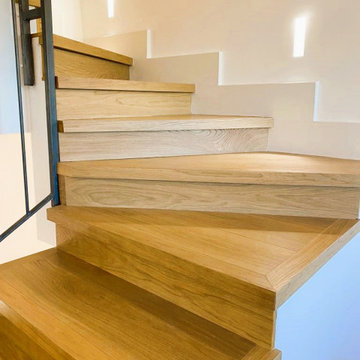
RISTRUTTURAZIONE: CREAZIONE OPEN SPACE CON NUOVO PARQUET DI ROVERE E RIVESTIMENTO SCALA IN ROVERE. CUCINA A VISTA REALIZZATA CON PARETE ATTREZZATA CON ELETTRODOMESTICI ED ISOLA CON CAPPIA ASPIRANTE IN ACCIAIO CON PIANO SNACK.
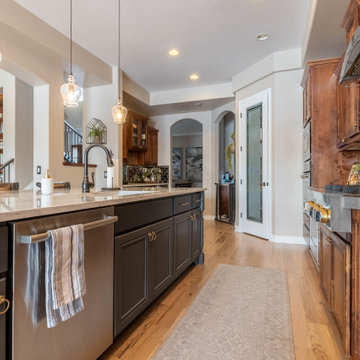
Arise Refinished the cabinets, hardwood floors, countertops, backsplash, sink, and fireplaces design.
Photo of a large country single-wall eat-in kitchen in Denver with a double-bowl sink, raised-panel cabinets, medium wood cabinets, quartzite benchtops, white splashback, ceramic splashback, stainless steel appliances, light hardwood floors, with island, yellow floor, white benchtop and coffered.
Photo of a large country single-wall eat-in kitchen in Denver with a double-bowl sink, raised-panel cabinets, medium wood cabinets, quartzite benchtops, white splashback, ceramic splashback, stainless steel appliances, light hardwood floors, with island, yellow floor, white benchtop and coffered.
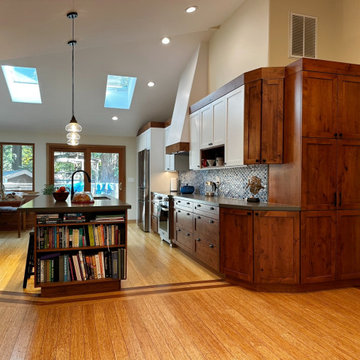
Inspiration for a mid-sized arts and crafts single-wall eat-in kitchen in San Francisco with an undermount sink, shaker cabinets, medium wood cabinets, quartz benchtops, blue splashback, glass tile splashback, stainless steel appliances, with island, yellow floor, grey benchtop and vaulted.
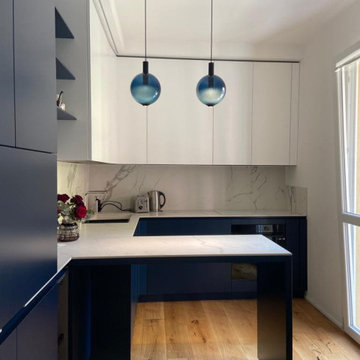
Questo il risultato finale della realizzazione della cucina progettata su misura.
La cucina è Binova fornita e montata da Mt store di Pescara, il top e il rivestimento sono di Marazzi, le sospensioni di Olev e il led di Macrolux
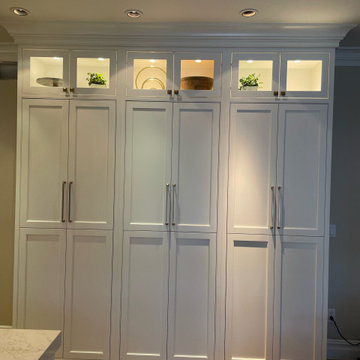
Stacy and the customer worked very closly to design her new custom kitchen. Which has a big island for entertaining.
Photo of a large transitional l-shaped eat-in kitchen in New York with an undermount sink, recessed-panel cabinets, white cabinets, quartzite benchtops, white splashback, marble splashback, stainless steel appliances, light hardwood floors, with island, yellow floor, white benchtop and wood.
Photo of a large transitional l-shaped eat-in kitchen in New York with an undermount sink, recessed-panel cabinets, white cabinets, quartzite benchtops, white splashback, marble splashback, stainless steel appliances, light hardwood floors, with island, yellow floor, white benchtop and wood.
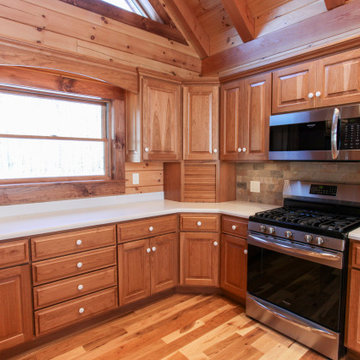
Country u-shaped eat-in kitchen with a double-bowl sink, raised-panel cabinets, medium wood cabinets, timber splashback, stainless steel appliances, light hardwood floors, with island, yellow floor, white benchtop and wood.
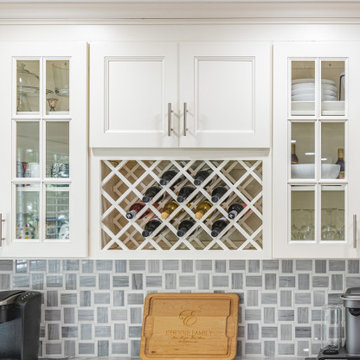
Kitchen remodel white wall and gray base cabinets
Large contemporary galley eat-in kitchen in DC Metro with an undermount sink, grey cabinets, marble benchtops, white splashback, marble splashback, stainless steel appliances, bamboo floors, a peninsula, yellow floor and white benchtop.
Large contemporary galley eat-in kitchen in DC Metro with an undermount sink, grey cabinets, marble benchtops, white splashback, marble splashback, stainless steel appliances, bamboo floors, a peninsula, yellow floor and white benchtop.
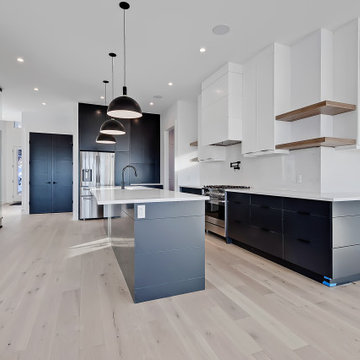
Photo of a mid-sized industrial galley kitchen pantry in Calgary with a farmhouse sink, open cabinets, white cabinets, wood benchtops, white splashback, subway tile splashback, black appliances, light hardwood floors, with island, yellow floor, white benchtop and wood.
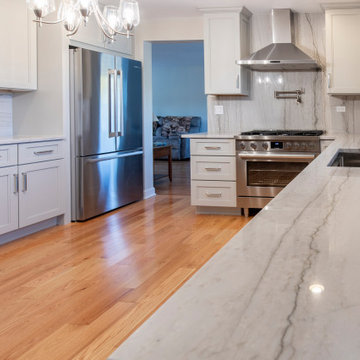
This calm transitional kitchen helped bring the homeowner's ideas to life in an elegant way! This kitchen concept made it possible for homeowners to have a more organized and functional space to enjoy.
The door-style cabinets are a lovely warm Ice Palisade from Candlelight, which stands out against the Cray shades quartz counters and backsplash.
To learn more about prestigious Home Design Inc., Please check our website: https://prestigioushomedesign.com/
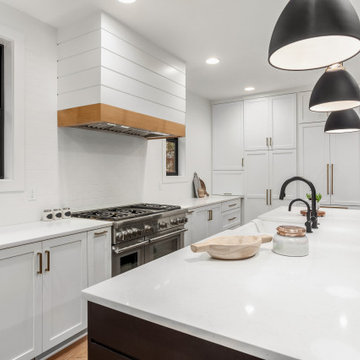
This is an example of a mid-sized modern l-shaped eat-in kitchen in Phoenix with a farmhouse sink, shaker cabinets, white cabinets, quartzite benchtops, white splashback, subway tile splashback, stainless steel appliances, with island, multi-coloured benchtop, light hardwood floors, yellow floor and coffered.
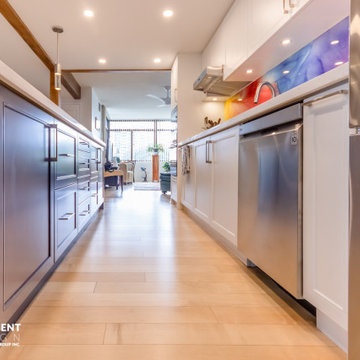
Mid-sized transitional single-wall open plan kitchen in Toronto with an undermount sink, shaker cabinets, white cabinets, quartz benchtops, multi-coloured splashback, glass sheet splashback, stainless steel appliances, light hardwood floors, with island, yellow floor, white benchtop and exposed beam.
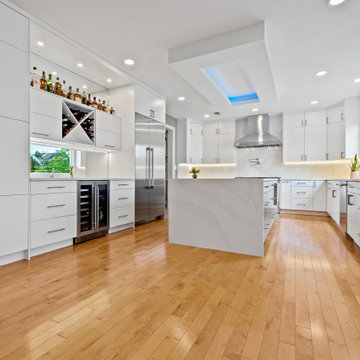
Inspiration for a large modern u-shaped kitchen in DC Metro with an undermount sink, flat-panel cabinets, white cabinets, wood benchtops, white splashback, engineered quartz splashback, stainless steel appliances, light hardwood floors, with island, yellow floor, white benchtop and recessed.
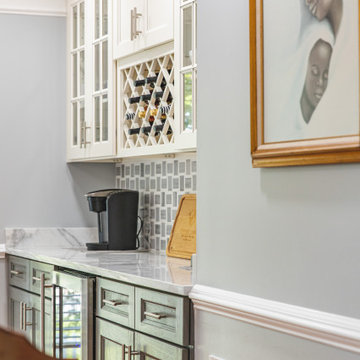
Kitchen remodel white wall and gray base cabinets
This is an example of a large contemporary galley eat-in kitchen in DC Metro with an undermount sink, grey cabinets, marble benchtops, white splashback, marble splashback, stainless steel appliances, bamboo floors, a peninsula, yellow floor and white benchtop.
This is an example of a large contemporary galley eat-in kitchen in DC Metro with an undermount sink, grey cabinets, marble benchtops, white splashback, marble splashback, stainless steel appliances, bamboo floors, a peninsula, yellow floor and white benchtop.
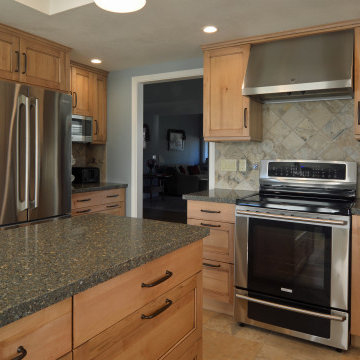
Rustic heartwood maple cabinets in a black glazed natural finish. Depending on how its decorated this kitchen could be seen as a country home, beach cottage, or even a transitional style space.
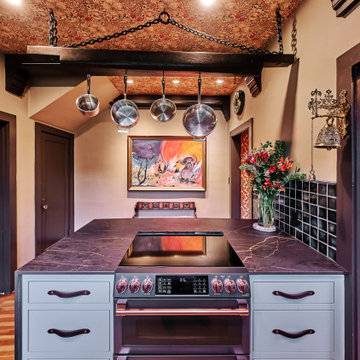
This angle focuses on the Cafe' double oven and the marvelous pot rack hanging below the William and Morris wallpaper. The pot rack is a reclaimed wood beam from a barn that was used to house soldiers in the Civil War. The unusual painting was a found object in storage. A local artist, who we couldn't locate, had made a unique painting with dragons. When we pulled it from the storage loft we were shocked and delighted to see dragons pictured! I had joked saying, "What if there are dragons in the painting?" Sure enough! An eclectic piece that fit into our "Castle" theme well.
This image shows the antique wallpaper in the Butler's pantry. You can also see the leather straps on the cabinet doors and the hammered copper farmhouse sink. The modern Cafe' appliances keep things sleek and diminutive allowing the other elements to shine.
This marvelous kitchen was a true challenge for space planning. The house was built in 1927. The original kitchen held the laundry, stove, a small icebox and an even smaller pantry. I created a comfortable peninsula for mingling while food is prepared. The William and Morris wallpaper on the ceiling was added to tie into the original wallpaper which is in the Butler's pantry next to the kitchen. Hand made tiles are used on the backsplash. A Spanish accent tile is used on the front of the peninsula. The Deckton countertop is more contemporary, being a lot thinner, and absolutely indestructible. The edge profile was intentionally thought out. I wanted it to look like the profile of a carved lion on an antique furniture piece. The beams were added to the ceiling and were also custom-created. I had the builder, Finish Point Cabinetry, channel the wood in the beam so that we could place LED lighting within them.
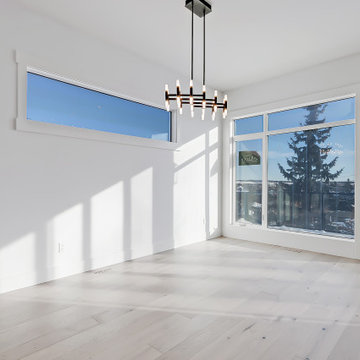
Photo of a mid-sized industrial galley kitchen pantry in Calgary with a farmhouse sink, open cabinets, white cabinets, wood benchtops, white splashback, subway tile splashback, black appliances, light hardwood floors, with island, yellow floor, white benchtop and wood.
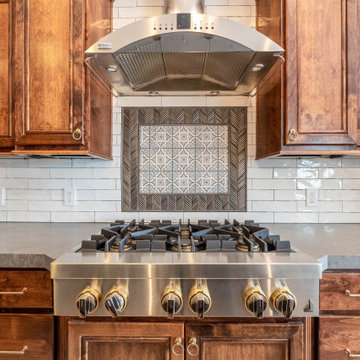
Arise Refinished the cabinets, hardwood floors, countertops, backsplash, sink, and fireplaces design.
Inspiration for a large country single-wall eat-in kitchen in Denver with a double-bowl sink, raised-panel cabinets, medium wood cabinets, quartzite benchtops, white splashback, ceramic splashback, stainless steel appliances, light hardwood floors, with island, yellow floor, white benchtop and coffered.
Inspiration for a large country single-wall eat-in kitchen in Denver with a double-bowl sink, raised-panel cabinets, medium wood cabinets, quartzite benchtops, white splashback, ceramic splashback, stainless steel appliances, light hardwood floors, with island, yellow floor, white benchtop and coffered.
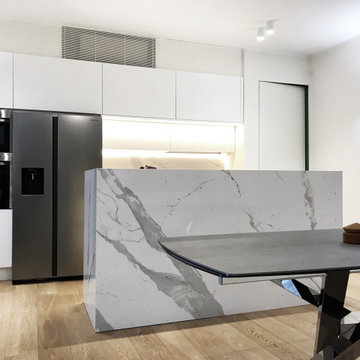
cucina con penisola lavoro
Design ideas for a mid-sized contemporary u-shaped eat-in kitchen in Milan with a drop-in sink, flat-panel cabinets, white cabinets, granite benchtops, white splashback, porcelain splashback, stainless steel appliances, medium hardwood floors, with island, yellow floor, white benchtop and recessed.
Design ideas for a mid-sized contemporary u-shaped eat-in kitchen in Milan with a drop-in sink, flat-panel cabinets, white cabinets, granite benchtops, white splashback, porcelain splashback, stainless steel appliances, medium hardwood floors, with island, yellow floor, white benchtop and recessed.
All Ceiling Designs Kitchen with Yellow Floor Design Ideas
8