All Ceiling Designs Kitchen with Yellow Floor Design Ideas
Refine by:
Budget
Sort by:Popular Today
121 - 140 of 303 photos
Item 1 of 3
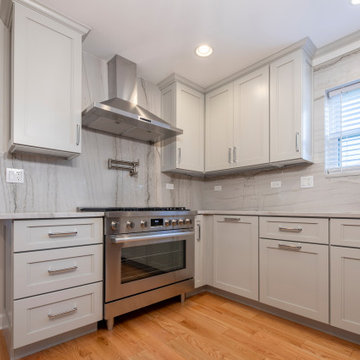
This calm transitional kitchen helped bring the homeowner's ideas to life in an elegant way! This kitchen concept made it possible for homeowners to have a more organized and functional space to enjoy.
The door-style cabinets are a lovely warm Ice Palisade from Candlelight, which stands out against the Cray shades quartz counters and backsplash.
To learn more about prestigious Home Design Inc., Please check our website: https://prestigioushomedesign.com/
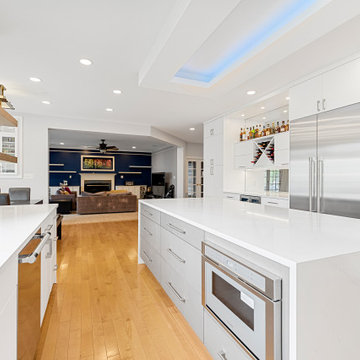
Large modern u-shaped kitchen in DC Metro with an undermount sink, flat-panel cabinets, white cabinets, wood benchtops, white splashback, engineered quartz splashback, stainless steel appliances, light hardwood floors, with island, yellow floor, white benchtop and recessed.
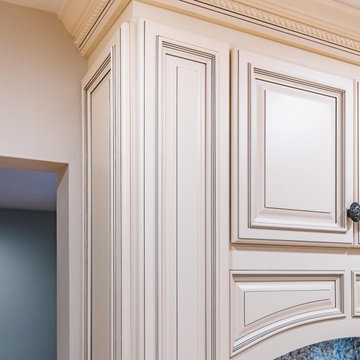
Traditional kitchen design with ivory cabinets and granite countertop with full heights backsplash
Large traditional u-shaped eat-in kitchen in DC Metro with an undermount sink, raised-panel cabinets, beige cabinets, granite benchtops, multi-coloured splashback, granite splashback, stainless steel appliances, medium hardwood floors, a peninsula, yellow floor and multi-coloured benchtop.
Large traditional u-shaped eat-in kitchen in DC Metro with an undermount sink, raised-panel cabinets, beige cabinets, granite benchtops, multi-coloured splashback, granite splashback, stainless steel appliances, medium hardwood floors, a peninsula, yellow floor and multi-coloured benchtop.
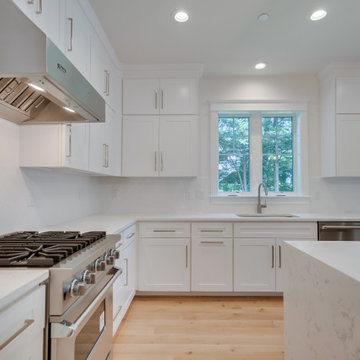
Masterful design and elegance, quality craftsmanship, and~Smart Home Features. Over 5,300 square feet of living space on a fantastic 8400 sq ft flat lot in Green Tree Manor! Entertainers Kitchen with stacked cabinetry, butlers pantry, Quartz countertop with huge waterfall island and Viking Appliances. Gorgeous stained cedar beams in the family room along with a gas fireplace. Private Office/Playroom off the family room. Dining Room with board and batten chair rail. Fantastic Mud-Room off the garage. The upper floor includes the Master Suite with Tray Ceiling, 2 Walk-In Closets, a luxurious bath with dual vanities, a soaking tub, and a huge glass-enclosed shower. 3 additional large bedrooms with en-suite bathrooms. Upper-level laundry room and bonus room, great for a second home office, homework space, etc. Fully tiled Lower Level with extra tall ceilings, enormous rec-room, additional bedroom/guest room and full bath along with a Bonus room perfect for a home-gym or extra storage. 6" wide plank hardwood floors and craftsman style finishes throughout. Fully pre-wired for home audio, 2 security cameras, and enhanced wifi to strengthen signal throughout the house.
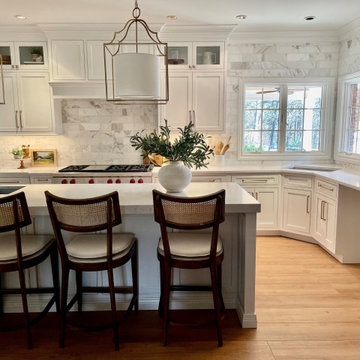
Stacy and the customer worked very closly to design her new custom kitchen. Which has a big island for entertaining.
Inspiration for a large transitional l-shaped eat-in kitchen in New York with an undermount sink, recessed-panel cabinets, white cabinets, quartzite benchtops, white splashback, marble splashback, stainless steel appliances, light hardwood floors, with island, yellow floor, white benchtop and wood.
Inspiration for a large transitional l-shaped eat-in kitchen in New York with an undermount sink, recessed-panel cabinets, white cabinets, quartzite benchtops, white splashback, marble splashback, stainless steel appliances, light hardwood floors, with island, yellow floor, white benchtop and wood.
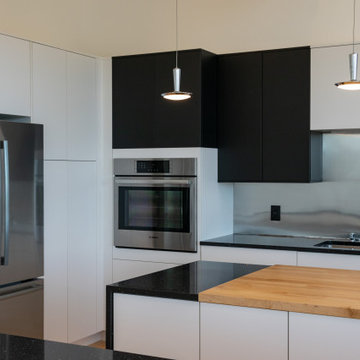
This is an example of a large contemporary galley kitchen pantry in Seattle with an undermount sink, flat-panel cabinets, white cabinets, quartz benchtops, stainless steel appliances, medium hardwood floors, multiple islands, yellow floor, black benchtop and vaulted.
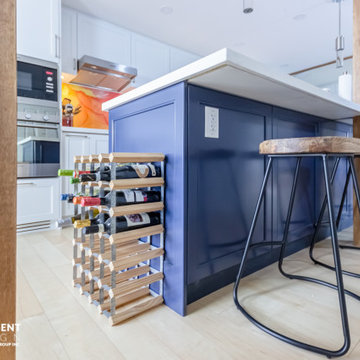
This is an example of a mid-sized transitional single-wall open plan kitchen in Toronto with an undermount sink, shaker cabinets, white cabinets, quartz benchtops, multi-coloured splashback, glass sheet splashback, stainless steel appliances, light hardwood floors, with island, yellow floor, white benchtop and exposed beam.
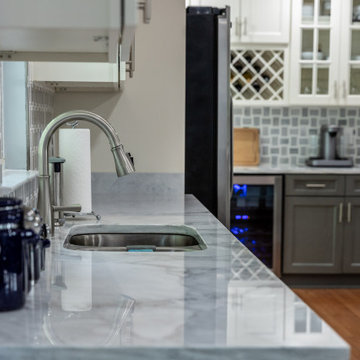
Kitchen remodel white wall and gray base cabinets
Inspiration for a large contemporary galley eat-in kitchen in DC Metro with an undermount sink, grey cabinets, marble benchtops, white splashback, marble splashback, stainless steel appliances, bamboo floors, a peninsula, yellow floor and white benchtop.
Inspiration for a large contemporary galley eat-in kitchen in DC Metro with an undermount sink, grey cabinets, marble benchtops, white splashback, marble splashback, stainless steel appliances, bamboo floors, a peninsula, yellow floor and white benchtop.
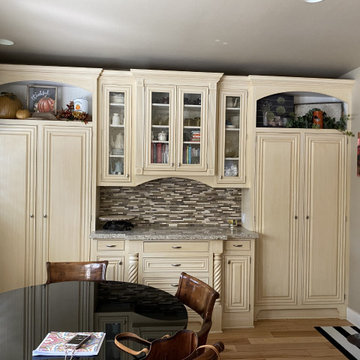
Before Kitchen
Photo of a mid-sized country u-shaped eat-in kitchen in Other with a farmhouse sink, raised-panel cabinets, beige cabinets, granite benchtops, brown splashback, glass tile splashback, stainless steel appliances, medium hardwood floors, a peninsula, yellow floor, grey benchtop and vaulted.
Photo of a mid-sized country u-shaped eat-in kitchen in Other with a farmhouse sink, raised-panel cabinets, beige cabinets, granite benchtops, brown splashback, glass tile splashback, stainless steel appliances, medium hardwood floors, a peninsula, yellow floor, grey benchtop and vaulted.
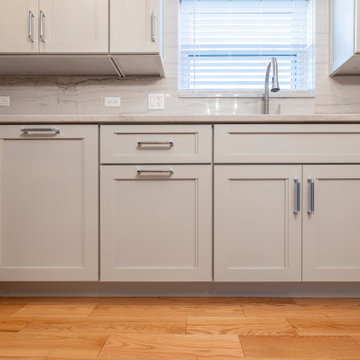
This calm transitional kitchen helped bring the homeowner's ideas to life in an elegant way! This kitchen concept made it possible for homeowners to have a more organized and functional space to enjoy.
The door-style cabinets are a lovely warm Ice Palisade from Candlelight, which stands out against the Cray shades quartz counters and backsplash.
To learn more about prestigious Home Design Inc., Please check our website: https://prestigioushomedesign.com/
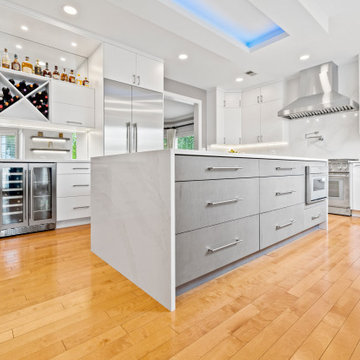
Design ideas for a large modern u-shaped kitchen in DC Metro with an undermount sink, flat-panel cabinets, white cabinets, wood benchtops, white splashback, engineered quartz splashback, stainless steel appliances, light hardwood floors, with island, yellow floor, white benchtop and recessed.
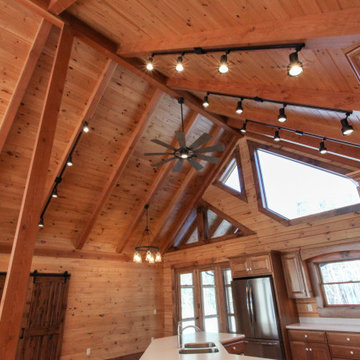
Photo of a country u-shaped eat-in kitchen with a double-bowl sink, raised-panel cabinets, medium wood cabinets, timber splashback, stainless steel appliances, light hardwood floors, with island, yellow floor, white benchtop and wood.
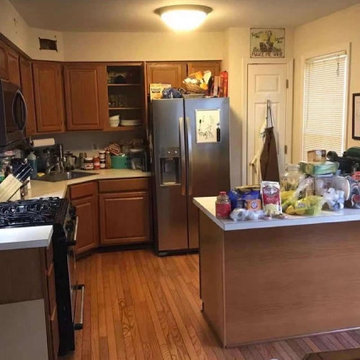
Off white recessed cabinets and gray mist granite Italian leathered finish
This is an example of a mid-sized beach style l-shaped eat-in kitchen in DC Metro with an undermount sink, recessed-panel cabinets, white cabinets, granite benchtops, black splashback, granite splashback, stainless steel appliances, medium hardwood floors, no island, yellow floor, black benchtop and recessed.
This is an example of a mid-sized beach style l-shaped eat-in kitchen in DC Metro with an undermount sink, recessed-panel cabinets, white cabinets, granite benchtops, black splashback, granite splashback, stainless steel appliances, medium hardwood floors, no island, yellow floor, black benchtop and recessed.
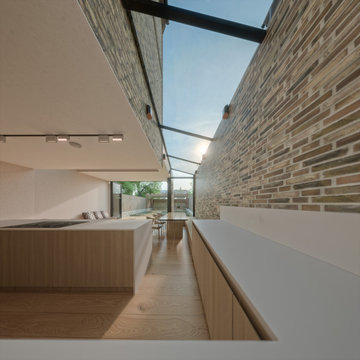
Mid-sized contemporary u-shaped eat-in kitchen in London with a drop-in sink, flat-panel cabinets, light wood cabinets, solid surface benchtops, white splashback, panelled appliances, light hardwood floors, with island, yellow floor, white benchtop and recessed.
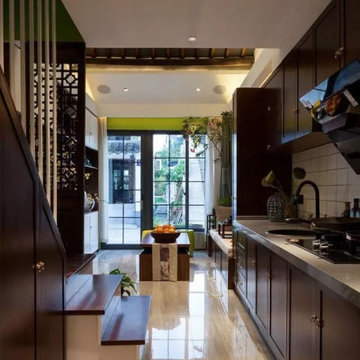
simple design for a small space. customized cabinets to fit this space.
Small traditional u-shaped eat-in kitchen in Other with a single-bowl sink, white cabinets, granite benchtops, white splashback, glass tile splashback, stainless steel appliances, laminate floors, yellow floor and black benchtop.
Small traditional u-shaped eat-in kitchen in Other with a single-bowl sink, white cabinets, granite benchtops, white splashback, glass tile splashback, stainless steel appliances, laminate floors, yellow floor and black benchtop.
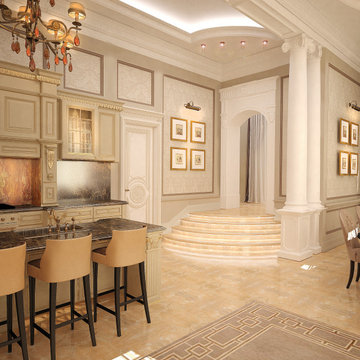
Large traditional l-shaped eat-in kitchen in Moscow with a single-bowl sink, raised-panel cabinets, beige cabinets, marble benchtops, brown splashback, marble splashback, coloured appliances, marble floors, with island, yellow floor, brown benchtop and coffered.
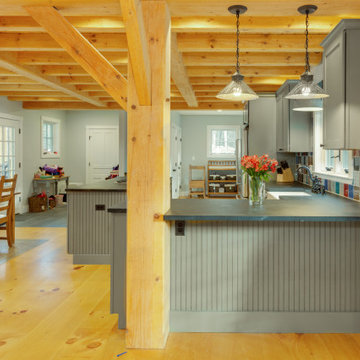
Large post-beam Kitchen with soft green shaker cabinets.
Design ideas for a large country l-shaped eat-in kitchen in Boston with a farmhouse sink, shaker cabinets, soapstone benchtops, multi-coloured splashback, ceramic splashback, stainless steel appliances, light hardwood floors, with island, yellow floor, black benchtop and exposed beam.
Design ideas for a large country l-shaped eat-in kitchen in Boston with a farmhouse sink, shaker cabinets, soapstone benchtops, multi-coloured splashback, ceramic splashback, stainless steel appliances, light hardwood floors, with island, yellow floor, black benchtop and exposed beam.
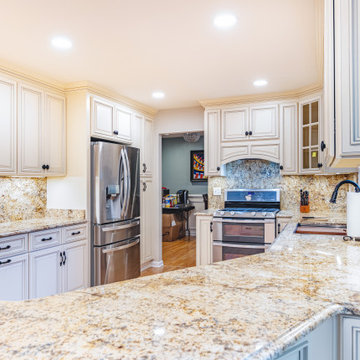
Traditional kitchen design with ivory cabinets and granite countertop with full heights backsplash
This is an example of a large traditional u-shaped eat-in kitchen in DC Metro with an undermount sink, raised-panel cabinets, beige cabinets, granite benchtops, multi-coloured splashback, granite splashback, stainless steel appliances, medium hardwood floors, a peninsula, yellow floor and multi-coloured benchtop.
This is an example of a large traditional u-shaped eat-in kitchen in DC Metro with an undermount sink, raised-panel cabinets, beige cabinets, granite benchtops, multi-coloured splashback, granite splashback, stainless steel appliances, medium hardwood floors, a peninsula, yellow floor and multi-coloured benchtop.
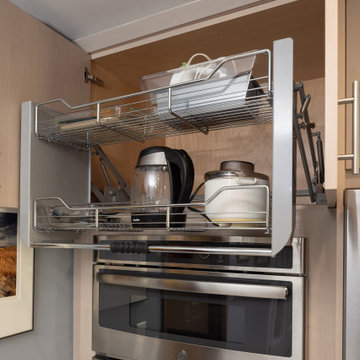
This is an example of a large modern l-shaped eat-in kitchen in Philadelphia with an undermount sink, flat-panel cabinets, light wood cabinets, granite benchtops, blue splashback, cement tile splashback, stainless steel appliances, porcelain floors, with island, yellow floor, multi-coloured benchtop and exposed beam.
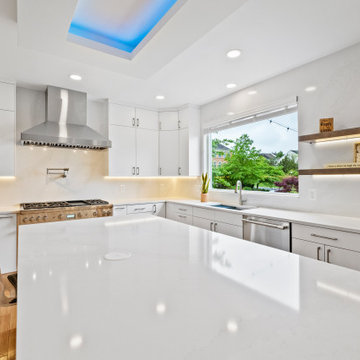
Large modern u-shaped kitchen in DC Metro with an undermount sink, flat-panel cabinets, white cabinets, wood benchtops, white splashback, engineered quartz splashback, stainless steel appliances, light hardwood floors, with island, yellow floor, white benchtop and recessed.
All Ceiling Designs Kitchen with Yellow Floor Design Ideas
7