Kitchen with Yellow Splashback and Concrete Floors Design Ideas
Refine by:
Budget
Sort by:Popular Today
161 - 180 of 188 photos
Item 1 of 3
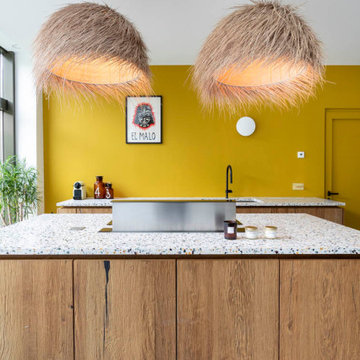
Dans cette maison familiale de 120 m², l’objectif était de créer un espace convivial et adapté à la vie quotidienne avec 2 enfants.
Au rez-de chaussée, nous avons ouvert toute la pièce de vie pour une circulation fluide et une ambiance chaleureuse. Les salles d’eau ont été pensées en total look coloré ! Verte ou rose, c’est un choix assumé et tendance. Dans les chambres et sous l’escalier, nous avons créé des rangements sur mesure parfaitement dissimulés qui permettent d’avoir un intérieur toujours rangé !
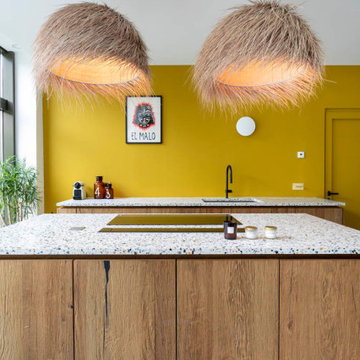
Dans cette maison familiale de 120 m², l’objectif était de créer un espace convivial et adapté à la vie quotidienne avec 2 enfants.
Au rez-de chaussée, nous avons ouvert toute la pièce de vie pour une circulation fluide et une ambiance chaleureuse. Les salles d’eau ont été pensées en total look coloré ! Verte ou rose, c’est un choix assumé et tendance. Dans les chambres et sous l’escalier, nous avons créé des rangements sur mesure parfaitement dissimulés qui permettent d’avoir un intérieur toujours rangé !
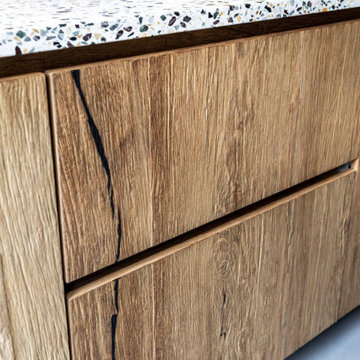
Dans cette maison familiale de 120 m², l’objectif était de créer un espace convivial et adapté à la vie quotidienne avec 2 enfants.
Au rez-de chaussée, nous avons ouvert toute la pièce de vie pour une circulation fluide et une ambiance chaleureuse. Les salles d’eau ont été pensées en total look coloré ! Verte ou rose, c’est un choix assumé et tendance. Dans les chambres et sous l’escalier, nous avons créé des rangements sur mesure parfaitement dissimulés qui permettent d’avoir un intérieur toujours rangé !
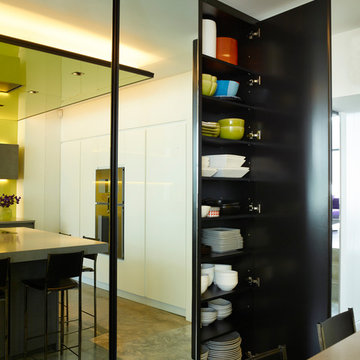
Ample storage behind the mirrored panels..
Photographer: Rachael Smith
Mid-sized contemporary l-shaped eat-in kitchen in London with a drop-in sink, glass-front cabinets, solid surface benchtops, yellow splashback, glass sheet splashback, panelled appliances, concrete floors, with island, grey floor and grey benchtop.
Mid-sized contemporary l-shaped eat-in kitchen in London with a drop-in sink, glass-front cabinets, solid surface benchtops, yellow splashback, glass sheet splashback, panelled appliances, concrete floors, with island, grey floor and grey benchtop.
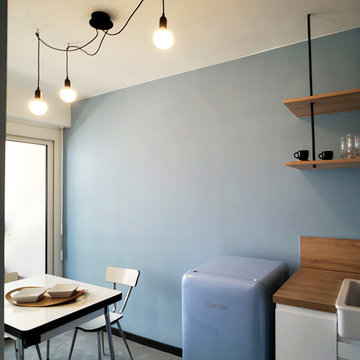
Mid-sized midcentury l-shaped open plan kitchen in Marseille with a farmhouse sink, flat-panel cabinets, white cabinets, laminate benchtops, yellow splashback, concrete floors, no island, grey floor and yellow benchtop.
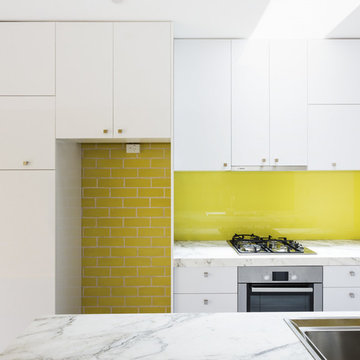
Design ideas for a small contemporary galley eat-in kitchen in Sydney with a double-bowl sink, raised-panel cabinets, white cabinets, marble benchtops, yellow splashback, glass sheet splashback, white appliances, concrete floors and with island.
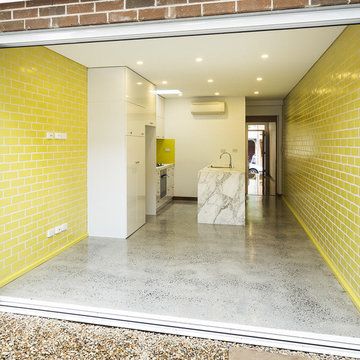
Small contemporary galley eat-in kitchen in Sydney with marble benchtops, yellow splashback, glass sheet splashback, white appliances, a double-bowl sink, concrete floors and with island.
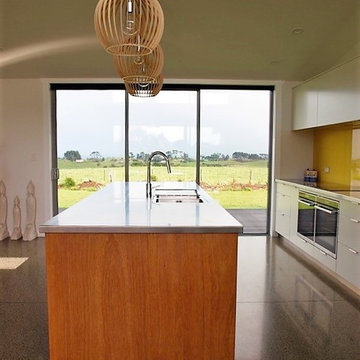
Kitchen Joiner: Rob O'Keeffe Joinery.
Builder: Able Builders Limited
Architect: Paul McKenna Architecture
Inspiration for a modern single-wall open plan kitchen in Other with an integrated sink, flat-panel cabinets, white cabinets, stainless steel benchtops, yellow splashback, glass sheet splashback, stainless steel appliances, concrete floors and with island.
Inspiration for a modern single-wall open plan kitchen in Other with an integrated sink, flat-panel cabinets, white cabinets, stainless steel benchtops, yellow splashback, glass sheet splashback, stainless steel appliances, concrete floors and with island.
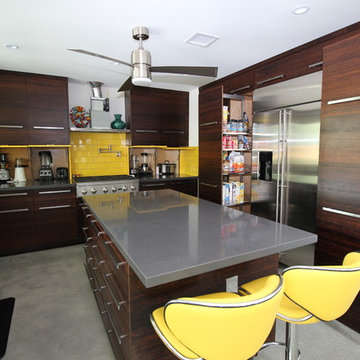
Randall Moreland
Design ideas for a contemporary u-shaped eat-in kitchen in Miami with an undermount sink, flat-panel cabinets, dark wood cabinets, quartz benchtops, yellow splashback, ceramic splashback, stainless steel appliances, concrete floors and with island.
Design ideas for a contemporary u-shaped eat-in kitchen in Miami with an undermount sink, flat-panel cabinets, dark wood cabinets, quartz benchtops, yellow splashback, ceramic splashback, stainless steel appliances, concrete floors and with island.
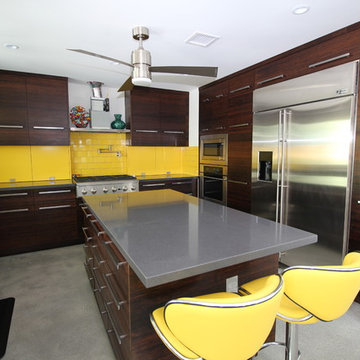
Randall Moreland
Contemporary u-shaped eat-in kitchen in Miami with an undermount sink, flat-panel cabinets, dark wood cabinets, quartz benchtops, yellow splashback, ceramic splashback, stainless steel appliances, concrete floors and with island.
Contemporary u-shaped eat-in kitchen in Miami with an undermount sink, flat-panel cabinets, dark wood cabinets, quartz benchtops, yellow splashback, ceramic splashback, stainless steel appliances, concrete floors and with island.
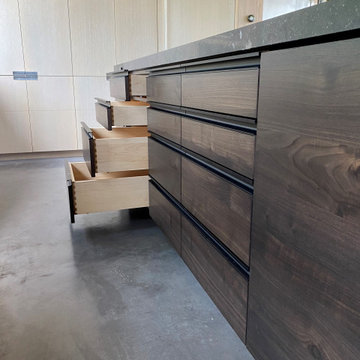
Design ideas for a large contemporary u-shaped open plan kitchen in Other with an undermount sink, flat-panel cabinets, light wood cabinets, yellow splashback, glass sheet splashback, panelled appliances, concrete floors, with island, grey floor, grey benchtop and wood.
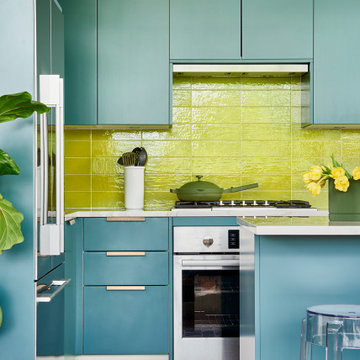
Modern new kitchen and lighting design by Beauty Is Abundant in an historic, iconic loft in Atlanta, GA for a thriving entrepreneur.
Inspiration for a mid-sized modern l-shaped eat-in kitchen in Atlanta with an undermount sink, flat-panel cabinets, green cabinets, quartz benchtops, yellow splashback, ceramic splashback, stainless steel appliances, concrete floors, with island, grey floor and white benchtop.
Inspiration for a mid-sized modern l-shaped eat-in kitchen in Atlanta with an undermount sink, flat-panel cabinets, green cabinets, quartz benchtops, yellow splashback, ceramic splashback, stainless steel appliances, concrete floors, with island, grey floor and white benchtop.
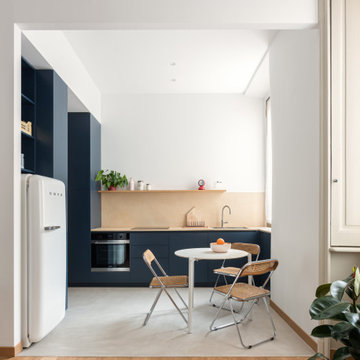
Vista sulla cucina dal soggiorno.
Abbiamo demolito la parete che c'era tra il soggiorno e la cucina rendendo in questo modo gli spazi di questo appartamento al primo piano molto più luminosi.
Il contrasto tra i diversi pavimenti sottolinea la differente funzione degli spazi, in soggiorno un parquet in rovere come nel resto della casa, in cucina il microcemento di colore grigio fa risaltare ancora di più la cucina di colore blu scuro.
Il passaggio verso l'ingresso è delimitato ai due lati dalle due colonne blu.
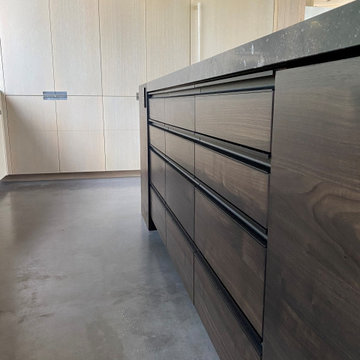
Photo of a large contemporary u-shaped open plan kitchen in Other with an undermount sink, flat-panel cabinets, light wood cabinets, yellow splashback, glass sheet splashback, panelled appliances, concrete floors, with island, grey floor, grey benchtop and wood.
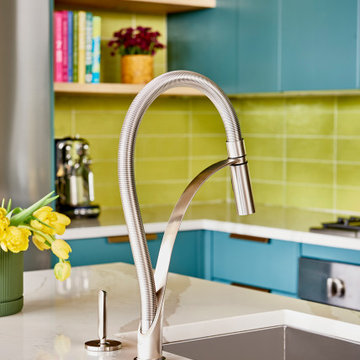
Modern new kitchen and lighting design by Beauty Is Abundant in an historic, iconic loft in Atlanta, GA for a thriving entrepreneur.
Mid-sized modern l-shaped eat-in kitchen in Atlanta with an undermount sink, flat-panel cabinets, green cabinets, quartz benchtops, yellow splashback, ceramic splashback, stainless steel appliances, concrete floors, with island, grey floor and white benchtop.
Mid-sized modern l-shaped eat-in kitchen in Atlanta with an undermount sink, flat-panel cabinets, green cabinets, quartz benchtops, yellow splashback, ceramic splashback, stainless steel appliances, concrete floors, with island, grey floor and white benchtop.
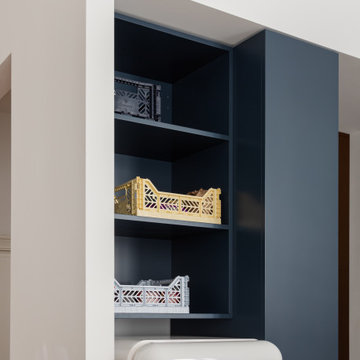
Dettaglio della cucina.
Le stoviglie e la dispensa trovano spazio all'interno delle due colonne su un lato della cucina. Il frigorifero di design a libera installazione è stato posizionato in una nicchia dedicata.
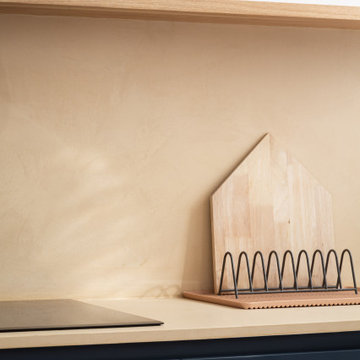
Dettaglio cucina
Mid-sized contemporary l-shaped open plan kitchen in Milan with flat-panel cabinets, blue cabinets, concrete benchtops, yellow splashback, concrete floors, no island, grey floor and yellow benchtop.
Mid-sized contemporary l-shaped open plan kitchen in Milan with flat-panel cabinets, blue cabinets, concrete benchtops, yellow splashback, concrete floors, no island, grey floor and yellow benchtop.
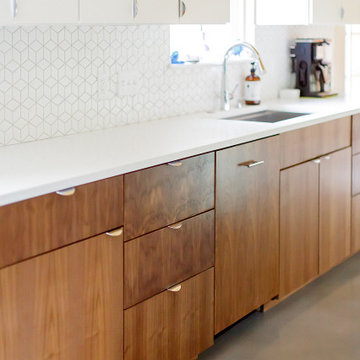
Photo of a mid-sized midcentury galley eat-in kitchen in Austin with an undermount sink, flat-panel cabinets, medium wood cabinets, quartz benchtops, yellow splashback, ceramic splashback, coloured appliances, concrete floors, no island, grey floor, white benchtop and wood.
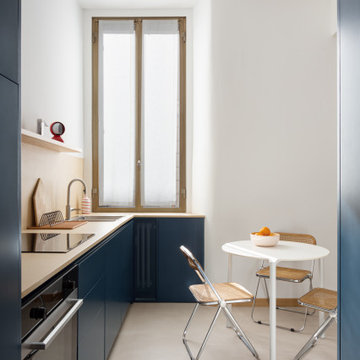
Vista sulla cucina.
La cucina, realizzata su nostro progetto dal falegname è stata realizzata con ante di colore blu scuro mentre il top ed il paraschizzi sono stati realizzati con un microcemento posato in opera con colore tendente al giallo.
A terra il microcemento grigio è stato posato direttamente sul pavimento esistente.
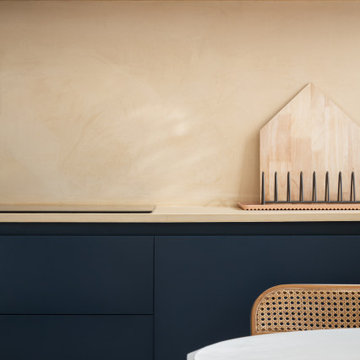
Dettaglio della cucina. Si vede bene la matericità del top in microcemento realizzato in opera.
This is an example of a mid-sized contemporary l-shaped open plan kitchen in Milan with flat-panel cabinets, blue cabinets, concrete benchtops, yellow splashback, concrete floors, no island, grey floor and yellow benchtop.
This is an example of a mid-sized contemporary l-shaped open plan kitchen in Milan with flat-panel cabinets, blue cabinets, concrete benchtops, yellow splashback, concrete floors, no island, grey floor and yellow benchtop.
Kitchen with Yellow Splashback and Concrete Floors Design Ideas
9