Kitchen with Yellow Splashback and Concrete Floors Design Ideas
Refine by:
Budget
Sort by:Popular Today
81 - 100 of 188 photos
Item 1 of 3
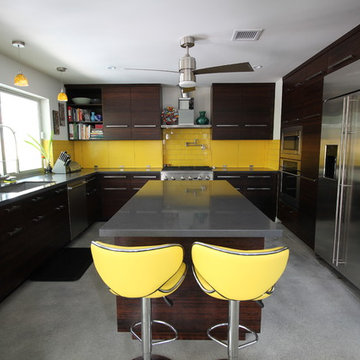
Randall Moreland
Design ideas for a contemporary u-shaped eat-in kitchen in Miami with an undermount sink, flat-panel cabinets, dark wood cabinets, quartz benchtops, yellow splashback, ceramic splashback, stainless steel appliances, concrete floors and with island.
Design ideas for a contemporary u-shaped eat-in kitchen in Miami with an undermount sink, flat-panel cabinets, dark wood cabinets, quartz benchtops, yellow splashback, ceramic splashback, stainless steel appliances, concrete floors and with island.
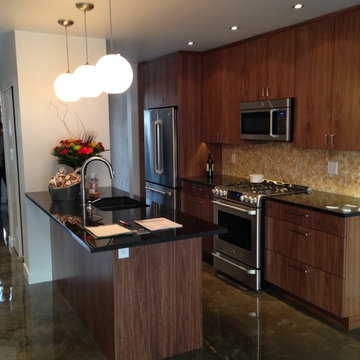
Kanoo Developments
Photo by Chris Buyze
Inspiration for a mid-sized modern galley eat-in kitchen in Edmonton with an undermount sink, flat-panel cabinets, medium wood cabinets, granite benchtops, yellow splashback, glass tile splashback, stainless steel appliances, concrete floors and with island.
Inspiration for a mid-sized modern galley eat-in kitchen in Edmonton with an undermount sink, flat-panel cabinets, medium wood cabinets, granite benchtops, yellow splashback, glass tile splashback, stainless steel appliances, concrete floors and with island.
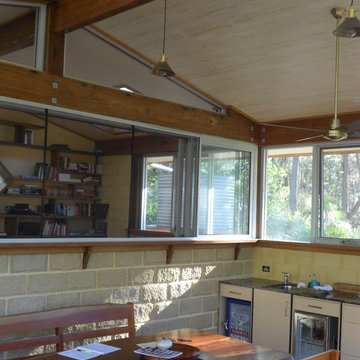
Shows the connection of the dining table and Kitchen with the Library above.
Design ideas for a country single-wall open plan kitchen in Central Coast with granite benchtops, yellow splashback, an undermount sink and concrete floors.
Design ideas for a country single-wall open plan kitchen in Central Coast with granite benchtops, yellow splashback, an undermount sink and concrete floors.
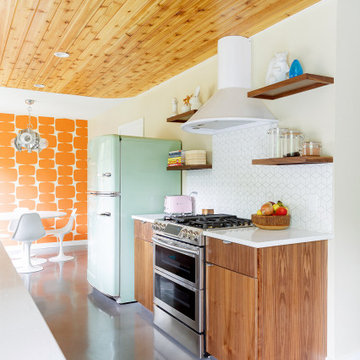
Inspiration for a mid-sized midcentury galley eat-in kitchen in Austin with an undermount sink, flat-panel cabinets, medium wood cabinets, quartz benchtops, yellow splashback, ceramic splashback, coloured appliances, concrete floors, no island, grey floor, white benchtop and wood.
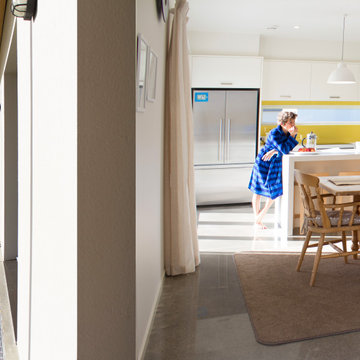
Harry Iliffe, Katelyn Brown
This is an example of a mid-sized modern single-wall open plan kitchen in Other with a double-bowl sink, flat-panel cabinets, white cabinets, laminate benchtops, yellow splashback, glass sheet splashback, white appliances, concrete floors and with island.
This is an example of a mid-sized modern single-wall open plan kitchen in Other with a double-bowl sink, flat-panel cabinets, white cabinets, laminate benchtops, yellow splashback, glass sheet splashback, white appliances, concrete floors and with island.
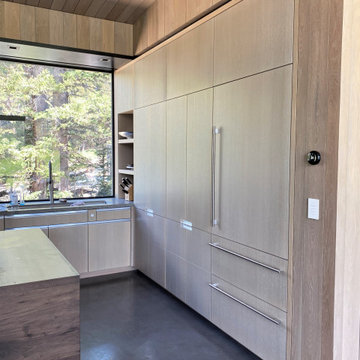
Design ideas for a large contemporary u-shaped open plan kitchen in Other with an undermount sink, flat-panel cabinets, light wood cabinets, yellow splashback, glass sheet splashback, panelled appliances, concrete floors, with island, grey floor, grey benchtop and wood.
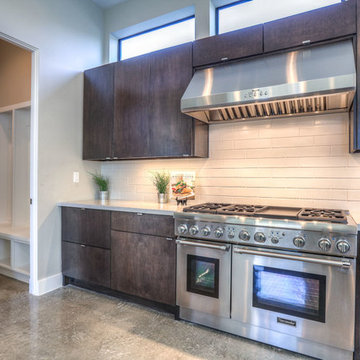
Inspiration for a large contemporary eat-in kitchen in Houston with an undermount sink, flat-panel cabinets, brown cabinets, quartz benchtops, yellow splashback, subway tile splashback, stainless steel appliances, concrete floors and with island.
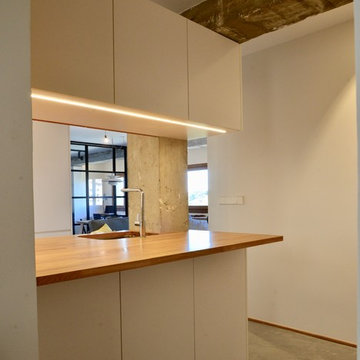
Una cocina abierta a todos los espacios muy funcional.
Photo of a large industrial open plan kitchen in Other with an undermount sink, flat-panel cabinets, white cabinets, wood benchtops, yellow splashback, ceramic splashback, white appliances, concrete floors, a peninsula, grey floor and brown benchtop.
Photo of a large industrial open plan kitchen in Other with an undermount sink, flat-panel cabinets, white cabinets, wood benchtops, yellow splashback, ceramic splashback, white appliances, concrete floors, a peninsula, grey floor and brown benchtop.
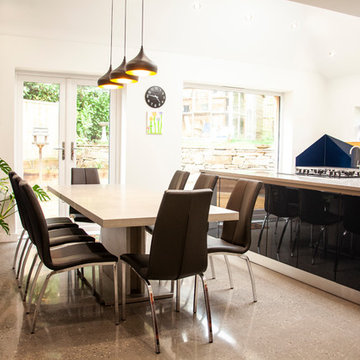
Mid-sized contemporary kitchen in Cheshire with flat-panel cabinets, white cabinets, yellow splashback, black appliances, concrete floors, with island, grey floor and grey benchtop.
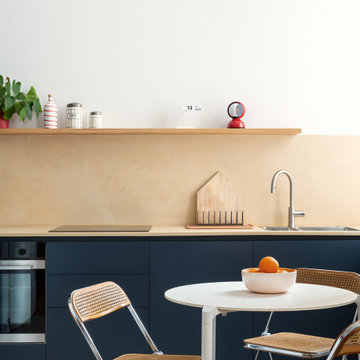
Vista sulla cucina.
Abbiamo optato per una cucina leggera e minimalista, priva di pensili.
Lo spazio dispensa e per le stoviglie è all'interno delle due colonne a tutta altezza.
Sia il top della cucina che il pavimento sono realizzati in opera in microcemento.
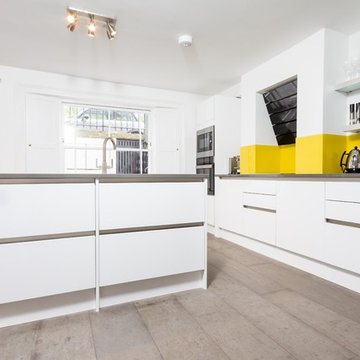
Natural grey concreate flooring system.
Photo of a contemporary kitchen with yellow splashback, stainless steel appliances, concrete floors and grey floor.
Photo of a contemporary kitchen with yellow splashback, stainless steel appliances, concrete floors and grey floor.
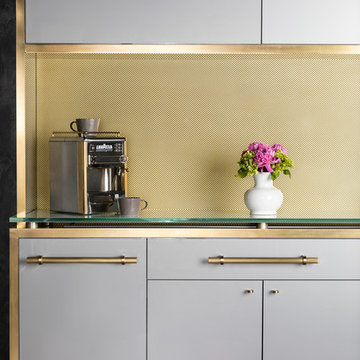
Design: Custom cabinet and backsplash
Material: Burnished Brass
Handmade by Raw Urth Designs. Photography by Chris Reilmann Photo. Collaboration of design with Nowell Vincent Interiors. Visit www.rawurth.com to see more designs and to spark inspiration for your next project!
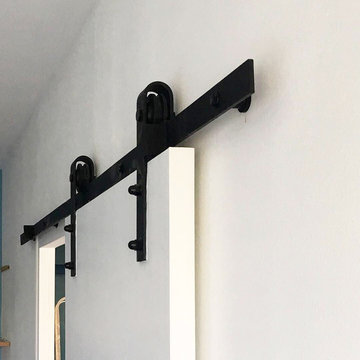
Design ideas for a mid-sized midcentury l-shaped open plan kitchen in Marseille with a farmhouse sink, flat-panel cabinets, white cabinets, laminate benchtops, yellow splashback, concrete floors, no island, grey floor and yellow benchtop.
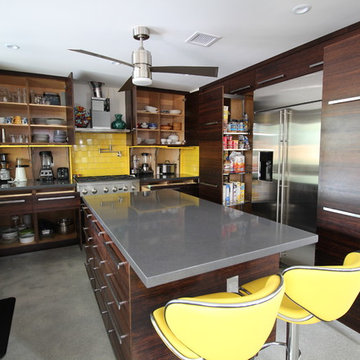
Randall Moreland
Contemporary u-shaped eat-in kitchen in Miami with an undermount sink, flat-panel cabinets, dark wood cabinets, quartz benchtops, yellow splashback, ceramic splashback, stainless steel appliances, concrete floors and with island.
Contemporary u-shaped eat-in kitchen in Miami with an undermount sink, flat-panel cabinets, dark wood cabinets, quartz benchtops, yellow splashback, ceramic splashback, stainless steel appliances, concrete floors and with island.
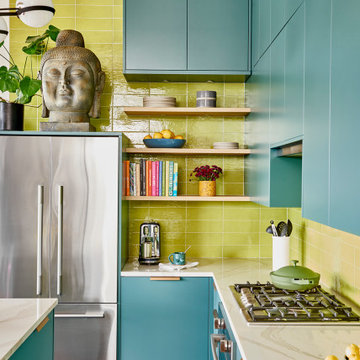
Modern new kitchen and lighting design by Beauty Is Abundant in an historic, iconic loft in Atlanta, GA for a thriving entrepreneur.
Inspiration for a mid-sized modern l-shaped eat-in kitchen in Atlanta with an undermount sink, flat-panel cabinets, green cabinets, quartz benchtops, yellow splashback, ceramic splashback, stainless steel appliances, concrete floors, with island, grey floor and white benchtop.
Inspiration for a mid-sized modern l-shaped eat-in kitchen in Atlanta with an undermount sink, flat-panel cabinets, green cabinets, quartz benchtops, yellow splashback, ceramic splashback, stainless steel appliances, concrete floors, with island, grey floor and white benchtop.
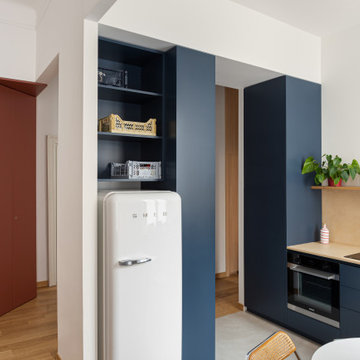
Vista verso la cucina e l'ingresso.
Design ideas for a mid-sized contemporary l-shaped open plan kitchen in Milan with flat-panel cabinets, blue cabinets, concrete benchtops, yellow splashback, concrete floors, no island, grey floor and yellow benchtop.
Design ideas for a mid-sized contemporary l-shaped open plan kitchen in Milan with flat-panel cabinets, blue cabinets, concrete benchtops, yellow splashback, concrete floors, no island, grey floor and yellow benchtop.
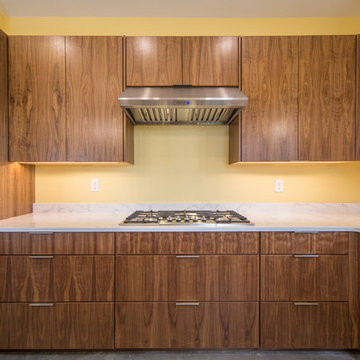
Surrounded by trees to the north and old farm buildings, the Agnew Farmhouse naturally took shape to capture the expansive southern views of the prairie on which it resides. Inspired from the rural venacular of the property, the home was designed for an engaged couple looking to spend their days on the family farm. Built next to the original house on the property, a story of past, present, and future continues to be written. The south facing porch is shaded by the upper level and offers easy access from yard to the heart of the home. North Dakota offers challenging weather, so naturally a south-west facing garage to melt the snow from the driveway is often required. This also allowed for the the garage to be hidden from sight as you approach the home from the NE. Respecting its surroundings, the home emphasizes modern design and simple farmer logic to create a home for the couple to begin their marriage and grow old together. Cheers to what was, what is, and what's to come...
Tim Anderson
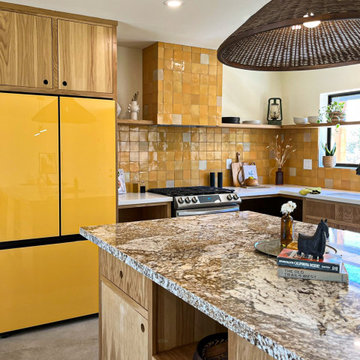
Custom kitchen design with yellow aesthetic including brown marble counter, yellow Samsung bespoke fridge, custom glass dining table and tile backsplash. White oak cabinets with modern flat panel design. Organic lighting silhouettes compliment the earthy aesthetic.
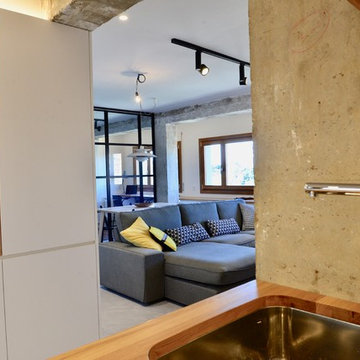
Una cocina abierta a todos los espacios muy funcional.
Design ideas for a large industrial open plan kitchen in Other with an undermount sink, flat-panel cabinets, white cabinets, wood benchtops, yellow splashback, ceramic splashback, panelled appliances, concrete floors, a peninsula, grey floor and brown benchtop.
Design ideas for a large industrial open plan kitchen in Other with an undermount sink, flat-panel cabinets, white cabinets, wood benchtops, yellow splashback, ceramic splashback, panelled appliances, concrete floors, a peninsula, grey floor and brown benchtop.
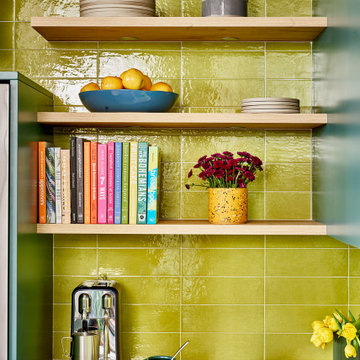
Modern new kitchen and lighting design by Beauty Is Abundant in an historic, iconic loft in Atlanta, GA for a thriving entrepreneur.
Mid-sized modern l-shaped eat-in kitchen in Atlanta with an undermount sink, flat-panel cabinets, green cabinets, quartz benchtops, yellow splashback, ceramic splashback, stainless steel appliances, concrete floors, with island, grey floor and white benchtop.
Mid-sized modern l-shaped eat-in kitchen in Atlanta with an undermount sink, flat-panel cabinets, green cabinets, quartz benchtops, yellow splashback, ceramic splashback, stainless steel appliances, concrete floors, with island, grey floor and white benchtop.
Kitchen with Yellow Splashback and Concrete Floors Design Ideas
5