Kitchen with Yellow Splashback and Concrete Floors Design Ideas
Refine by:
Budget
Sort by:Popular Today
101 - 120 of 188 photos
Item 1 of 3
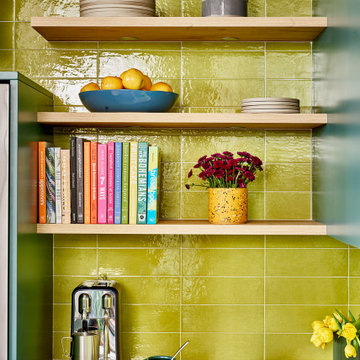
Modern new kitchen and lighting design by Beauty Is Abundant in an historic, iconic loft in Atlanta, GA for a thriving entrepreneur.
Mid-sized modern l-shaped eat-in kitchen in Atlanta with an undermount sink, flat-panel cabinets, green cabinets, quartz benchtops, yellow splashback, ceramic splashback, stainless steel appliances, concrete floors, with island, grey floor and white benchtop.
Mid-sized modern l-shaped eat-in kitchen in Atlanta with an undermount sink, flat-panel cabinets, green cabinets, quartz benchtops, yellow splashback, ceramic splashback, stainless steel appliances, concrete floors, with island, grey floor and white benchtop.
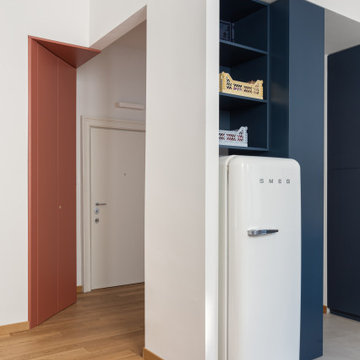
Vista verso la cucina e l'ingresso.
Da questa vista, dominata dai colori primari, si percepiscono bene i tagli realizzati per valorizzare tutti gli ambienti. Il taglio verso l'ingresso è caratterizzato dal ripostiglio rosso mattone, quello dalla cucina dal blu delle colonne mentre il giallo del parquet in rovere fa da sfondo.
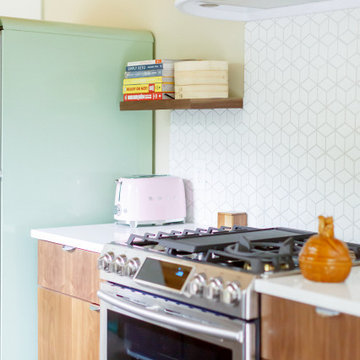
This is an example of a mid-sized midcentury galley eat-in kitchen in Austin with an undermount sink, flat-panel cabinets, medium wood cabinets, quartz benchtops, yellow splashback, ceramic splashback, coloured appliances, concrete floors, no island, grey floor, white benchtop and wood.
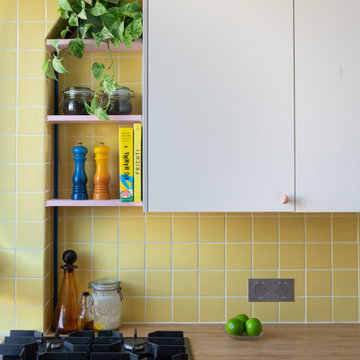
Un charmant appartement de 40 mètres carrés niché au cœur du 10ème arrondissement de Paris.
Chaque centimètre carré a été méticuleusement pensé et transformé pour créer un espace à la fois fonctionnel et esthétique.
Un travail d’agencement, des touches de couleurs, un jeu de matière. Des espaces de vies habillés avec soin. Chaque élément a été soigneusement sélectionné pour refléter le style et les besoins uniques de ses habitants.
Meuble sur mesure, sphérique et circulaire. Atténue la dureté des angles, tout en proposant une multitude de rangements.
Chacun de ses détails est pensé pour maximiser l'utilisation de l'espace, protégeant des trésors insoupçonnés derrière ses courbes.
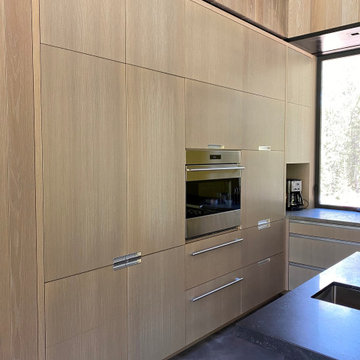
Photo of a large contemporary u-shaped open plan kitchen in Other with an undermount sink, flat-panel cabinets, light wood cabinets, yellow splashback, glass sheet splashback, panelled appliances, concrete floors, with island, grey floor, grey benchtop and wood.
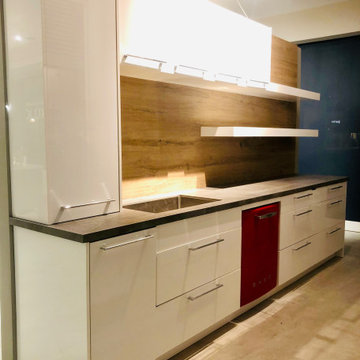
Design ideas for a small contemporary single-wall eat-in kitchen in San Francisco with an undermount sink, flat-panel cabinets, laminate benchtops, yellow splashback, porcelain splashback, coloured appliances, concrete floors, no island, grey floor, grey benchtop and wood.
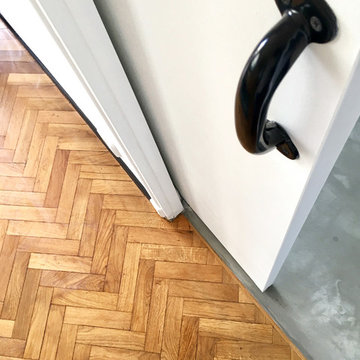
Design ideas for a mid-sized midcentury l-shaped open plan kitchen in Marseille with a farmhouse sink, flat-panel cabinets, white cabinets, laminate benchtops, yellow splashback, concrete floors, no island, grey floor and yellow benchtop.
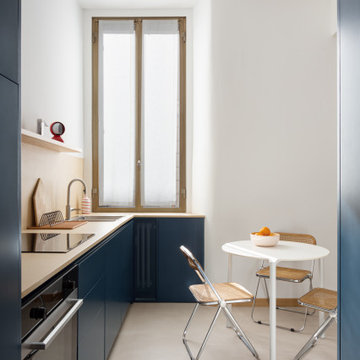
Vista sulla cucina.
La cucina, realizzata su nostro progetto dal falegname è stata realizzata con ante di colore blu scuro mentre il top ed il paraschizzi sono stati realizzati con un microcemento posato in opera con colore tendente al giallo.
A terra il microcemento grigio è stato posato direttamente sul pavimento esistente.
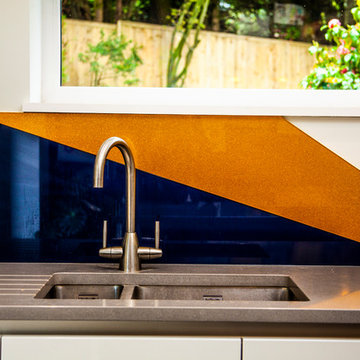
Design ideas for a mid-sized contemporary kitchen in Cheshire with flat-panel cabinets, white cabinets, yellow splashback, black appliances, concrete floors, with island, grey floor and grey benchtop.
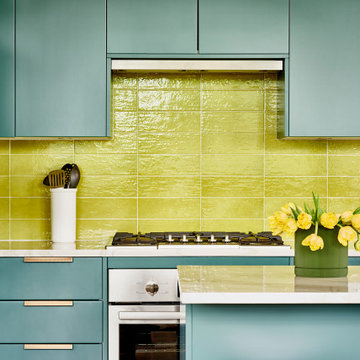
Modern new kitchen and lighting design by Beauty Is Abundant in an historic, iconic loft in Atlanta, GA for a thriving entrepreneur.
This is an example of a mid-sized modern l-shaped eat-in kitchen in Atlanta with an undermount sink, flat-panel cabinets, green cabinets, quartz benchtops, yellow splashback, ceramic splashback, stainless steel appliances, concrete floors, with island, grey floor and white benchtop.
This is an example of a mid-sized modern l-shaped eat-in kitchen in Atlanta with an undermount sink, flat-panel cabinets, green cabinets, quartz benchtops, yellow splashback, ceramic splashback, stainless steel appliances, concrete floors, with island, grey floor and white benchtop.
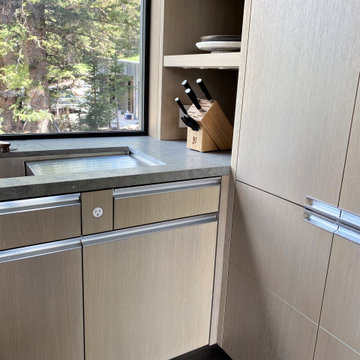
Design ideas for a large contemporary u-shaped open plan kitchen in Other with an undermount sink, flat-panel cabinets, light wood cabinets, yellow splashback, glass sheet splashback, panelled appliances, concrete floors, with island, grey floor, grey benchtop and wood.
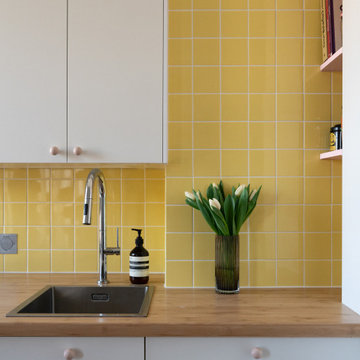
Un charmant appartement de 40 mètres carrés niché au cœur du 10ème arrondissement de Paris.
Chaque centimètre carré a été méticuleusement pensé et transformé pour créer un espace à la fois fonctionnel et esthétique.
Un travail d’agencement, des touches de couleurs, un jeu de matière. Des espaces de vies habillés avec soin. Chaque élément a été soigneusement sélectionné pour refléter le style et les besoins uniques de ses habitants.
Meuble sur mesure, sphérique et circulaire. Atténue la dureté des angles, tout en proposant une multitude de rangements.
Chacun de ses détails est pensé pour maximiser l'utilisation de l'espace, protégeant des trésors insoupçonnés derrière ses courbes.
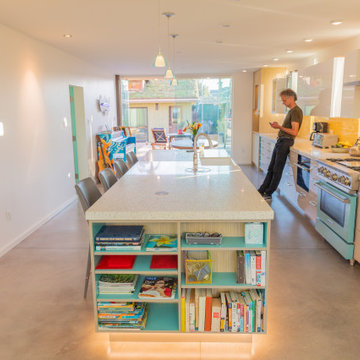
Design ideas for a mid-sized contemporary galley eat-in kitchen in Los Angeles with a farmhouse sink, flat-panel cabinets, white cabinets, recycled glass benchtops, yellow splashback, glass tile splashback, coloured appliances, concrete floors, with island, grey floor and turquoise benchtop.
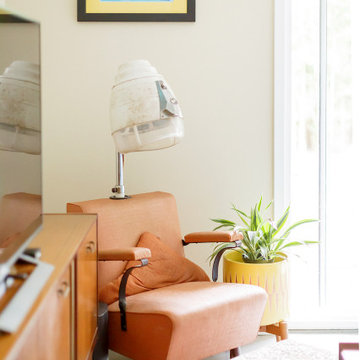
Photo of a mid-sized midcentury galley eat-in kitchen in Austin with an undermount sink, flat-panel cabinets, medium wood cabinets, quartz benchtops, yellow splashback, ceramic splashback, coloured appliances, concrete floors, no island, grey floor, white benchtop and wood.
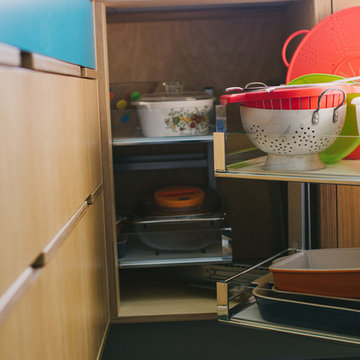
Wood & Wire - Oak Veneer & Yellow/Blue Laminated handleless Plywood Kitchen
Photo of a mid-sized modern u-shaped eat-in kitchen in Other with a drop-in sink, flat-panel cabinets, yellow cabinets, quartzite benchtops, yellow splashback, glass tile splashback, stainless steel appliances, concrete floors and no island.
Photo of a mid-sized modern u-shaped eat-in kitchen in Other with a drop-in sink, flat-panel cabinets, yellow cabinets, quartzite benchtops, yellow splashback, glass tile splashback, stainless steel appliances, concrete floors and no island.
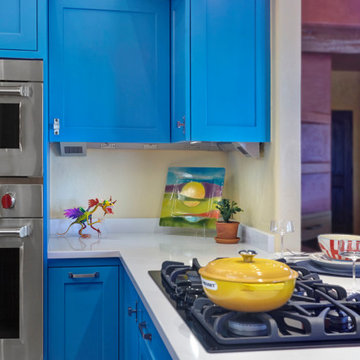
Blue cabinetry creates a calming and serene atmosphere while adding a touch of vibrancy to the space. The use of several shades of yellow on the walls, window treatments and hand painted tile balances out the coolness of the blue. The result is a warm and textured harmonious and inviting space.
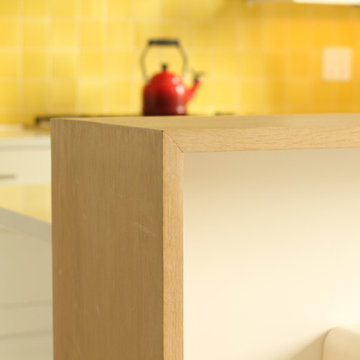
The thickness and square edge profile on this wood countertop continue the clean lined look that this homeowner was after, The warm tone of the wood pairs great with the yellow of the backsplash.
Photo: Erica Weaver
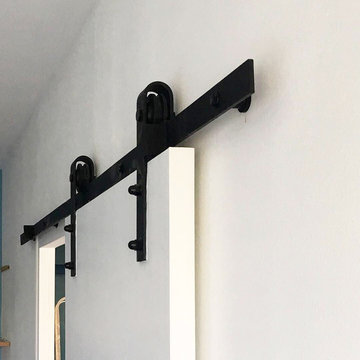
Design ideas for a mid-sized midcentury l-shaped open plan kitchen in Marseille with a farmhouse sink, flat-panel cabinets, white cabinets, laminate benchtops, yellow splashback, concrete floors, no island, grey floor and yellow benchtop.
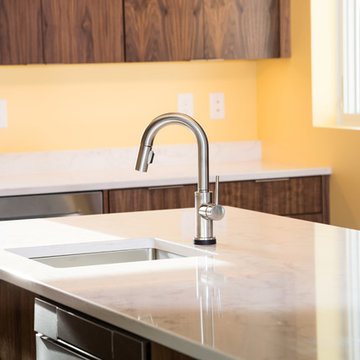
Surrounded by trees to the north and old farm buildings, the Agnew Farmhouse naturally took shape to capture the expansive southern views of the prairie on which it resides. Inspired from the rural venacular of the property, the home was designed for an engaged couple looking to spend their days on the family farm. Built next to the original house on the property, a story of past, present, and future continues to be written. The south facing porch is shaded by the upper level and offers easy access from yard to the heart of the home. North Dakota offers challenging weather, so naturally a south-west facing garage to melt the snow from the driveway is often required. This also allowed for the the garage to be hidden from sight as you approach the home from the NE. Respecting its surroundings, the home emphasizes modern design and simple farmer logic to create a home for the couple to begin their marriage and grow old together. Cheers to what was, what is, and what's to come...
Tim Anderson
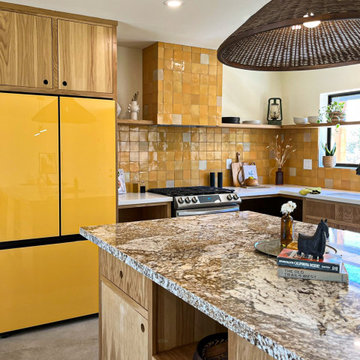
Custom kitchen design with yellow aesthetic including brown marble counter, yellow Samsung bespoke fridge, custom glass dining table and tile backsplash. White oak cabinets with modern flat panel design. Organic lighting silhouettes compliment the earthy aesthetic.
Kitchen with Yellow Splashback and Concrete Floors Design Ideas
6