Kitchen with Zinc Benchtops and Grey Benchtop Design Ideas
Refine by:
Budget
Sort by:Popular Today
61 - 80 of 111 photos
Item 1 of 3
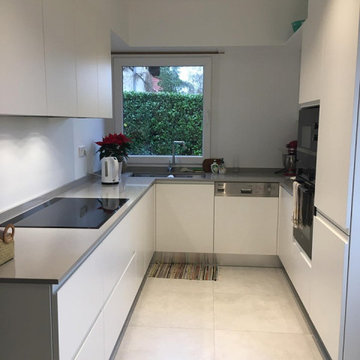
HOUSE RENOVATION - Renovation d`une maison des annees `50
la rénovation dans ce cas a deux objectifs, non seulement pour moderniser les espaces, mais aussi pour les rendre plus fonctionnels pour le propriétaire, qui au fil des ans a des besoins différents.
Le plancher a été complètement remplacé afin d'avoir le même matériau dans toutes les pièces et de résoudre le problème d'une petite différence de hauteur entre la cuisine et l'entrée, tout a été ramené au même niveau.
Les passages des portes ont été agrandis et les anciennes portes ont été remplacées par des portes coulissantes en verre, pour faciliter l'accès et permettre à la lumière naturelle de filtrer dans l'entrée faiblement éclairée.
Les fenêtres et volets ont été remplacés et des mécanismes électriques ont été ajoutés pour leur ouverture et leur fermeture avec télécommande.
La cuisine a été remplacée par une cuisine moderne et fonctionnelle, abaissée par rapport à l'ancienne.
Les caissons de volets ont été conçus par nos soins et fabriqués par des artisans locaux, ils ont été intégrés dans la nouvelle cuisine se cachant dans l'espace entre le mobilier et le plafond.
Des niches y ont été créées pour placer des éléments de décoration et intégrer le système d'éclairage direct sur la surface de travail.
Les plafonds ont été abaissés et des spots d'éclairage ont été installés, remplaçant les anciennes appliques murales.
Une niche a été créée à l'entrée dans laquelle une armoire sur mesure pour manteaux et chaussures a été positionnée.
Les murs ont été entièrement restaurés et repeints.
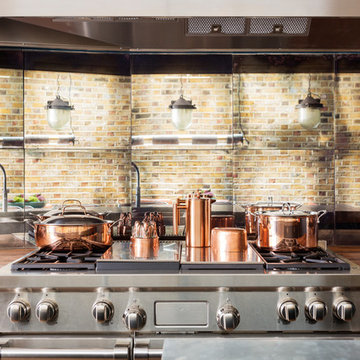
Inspiration for a mid-sized eclectic l-shaped open plan kitchen in London with a farmhouse sink, shaker cabinets, blue cabinets, zinc benchtops, mirror splashback, stainless steel appliances, dark hardwood floors, with island, multi-coloured floor and grey benchtop.
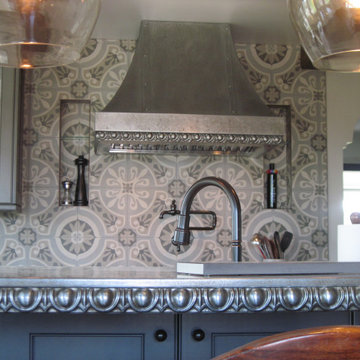
patinated zinc hood with riveted straps and egg and dart trim; matching countertop is lightly hammered
Design ideas for a kitchen in Seattle with zinc benchtops and grey benchtop.
Design ideas for a kitchen in Seattle with zinc benchtops and grey benchtop.
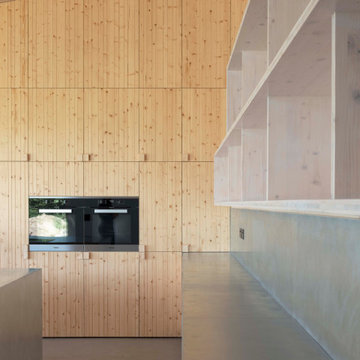
View of kitchen area
Large contemporary open plan kitchen in London with flat-panel cabinets, light wood cabinets, zinc benchtops, grey splashback, with island and grey benchtop.
Large contemporary open plan kitchen in London with flat-panel cabinets, light wood cabinets, zinc benchtops, grey splashback, with island and grey benchtop.
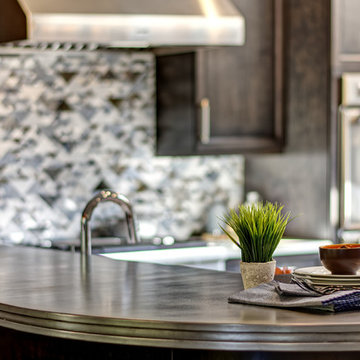
Photo: Jim Fuhrmann
Design ideas for a mid-sized transitional u-shaped eat-in kitchen in New York with an undermount sink, shaker cabinets, dark wood cabinets, zinc benchtops, multi-coloured splashback, mosaic tile splashback, stainless steel appliances, porcelain floors, with island, grey floor and grey benchtop.
Design ideas for a mid-sized transitional u-shaped eat-in kitchen in New York with an undermount sink, shaker cabinets, dark wood cabinets, zinc benchtops, multi-coloured splashback, mosaic tile splashback, stainless steel appliances, porcelain floors, with island, grey floor and grey benchtop.
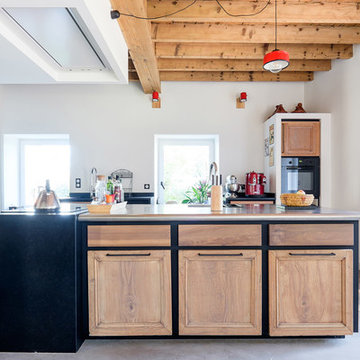
Jérôme Pantalacci
Photo of a mediterranean eat-in kitchen in Lyon with medium wood cabinets, zinc benchtops, concrete floors, with island and grey benchtop.
Photo of a mediterranean eat-in kitchen in Lyon with medium wood cabinets, zinc benchtops, concrete floors, with island and grey benchtop.
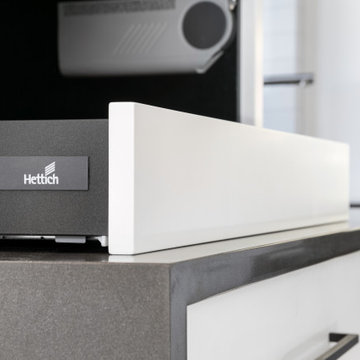
This is an example of a scandinavian kitchen in Vancouver with a drop-in sink, shaker cabinets, white cabinets, with island, grey benchtop, zinc benchtops, white splashback, porcelain splashback, medium hardwood floors and brown floor.
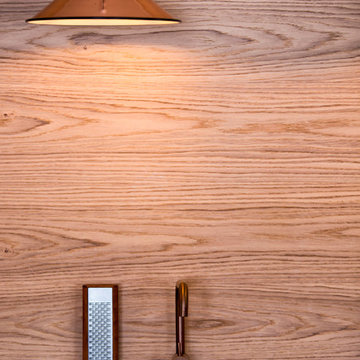
Mid-sized contemporary l-shaped open plan kitchen in Grenoble with an integrated sink, zinc benchtops, beige splashback, timber splashback, panelled appliances, light hardwood floors, white floor and grey benchtop.
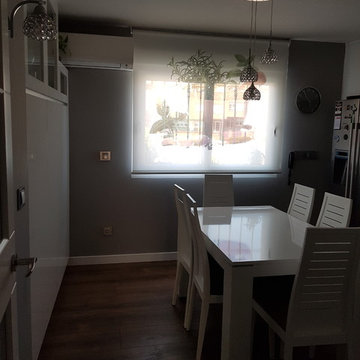
Reforma de una cocina en un Chalet de Majadahonda, Madrid.
Esta cocina está lacada en blanco, sin tiradores en los armarios.
La encimera de silestone en color gris oscuro con fregadero bajo encimera y el frente entre los muebles y la encimera forrado con su mismo material.
Incorpora un frigorífico americano y un lavavajillas integrado en alto, encima de una gaveta.

The open plan kitchen with a central moveable island is the perfect place to socialise. With a mix of wooden and zinc worktops, the shaker kitchen in grey tones sits comfortably next to exposed brick works of the chimney breast. The original features of the restored cornicing and floorboards work well with the Smeg fridge and the vintage French dresser.
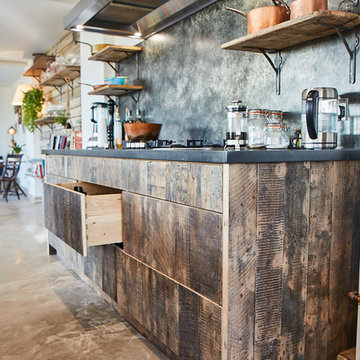
Photo Credits: Sean Knott
This is an example of a large industrial open plan kitchen in Other with an undermount sink, flat-panel cabinets, medium wood cabinets, zinc benchtops, grey splashback, stainless steel appliances, concrete floors, a peninsula, grey floor and grey benchtop.
This is an example of a large industrial open plan kitchen in Other with an undermount sink, flat-panel cabinets, medium wood cabinets, zinc benchtops, grey splashback, stainless steel appliances, concrete floors, a peninsula, grey floor and grey benchtop.

The open plan kitchen with a central moveable island is the perfect place to socialise. With a mix of wooden and zinc worktops, the shaker kitchen in grey tones sits comfortably next to exposed brick works of the chimney breast. The original features of the restored cornicing and floorboards work well with the Smeg fridge and the vintage French dresser.
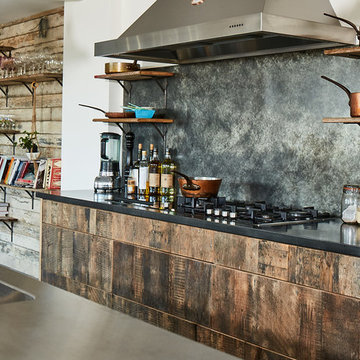
Photo Credits: Sean Knott
Large industrial open plan kitchen in Other with an undermount sink, flat-panel cabinets, medium wood cabinets, zinc benchtops, grey splashback, stainless steel appliances, concrete floors, a peninsula, grey floor and grey benchtop.
Large industrial open plan kitchen in Other with an undermount sink, flat-panel cabinets, medium wood cabinets, zinc benchtops, grey splashback, stainless steel appliances, concrete floors, a peninsula, grey floor and grey benchtop.
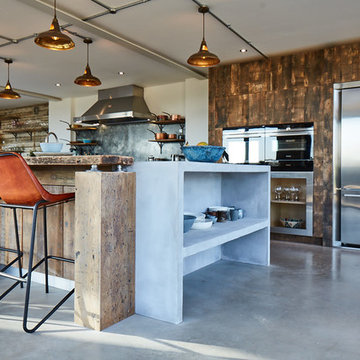
Photo Credits: Sean Knott
Design ideas for a large industrial open plan kitchen in Other with an undermount sink, flat-panel cabinets, medium wood cabinets, zinc benchtops, grey splashback, stainless steel appliances, concrete floors, a peninsula, grey floor and grey benchtop.
Design ideas for a large industrial open plan kitchen in Other with an undermount sink, flat-panel cabinets, medium wood cabinets, zinc benchtops, grey splashback, stainless steel appliances, concrete floors, a peninsula, grey floor and grey benchtop.
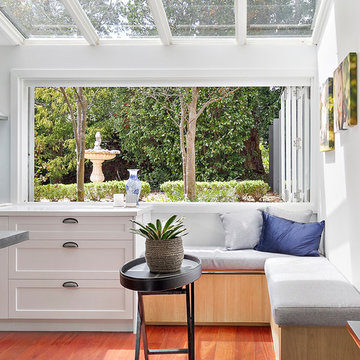
Expansive contemporary l-shaped open plan kitchen in Sydney with an integrated sink, shaker cabinets, white cabinets, zinc benchtops, white splashback, glass sheet splashback, black appliances, light hardwood floors, with island, brown floor and grey benchtop.

The open plan kitchen with a central moveable island is the perfect place to socialise. With a mix of wooden and zinc worktops, the shaker kitchen in grey tones sits comfortably next to exposed brick works of the chimney breast. The original features of the restored cornicing and floorboards work well with the Smeg fridge and the vintage French dresser.
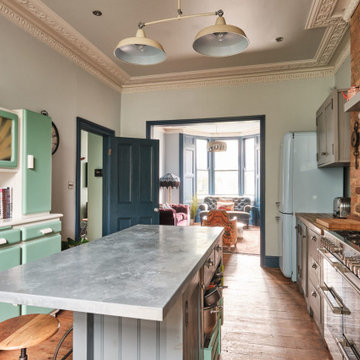
The open plan kitchen with a central moveable island is the perfect place to socialise. With a mix of wooden and zinc worktops, the shaker kitchen in grey tones sits comfortably next to exposed brick works of the chimney breast. The original features of the restored cornicing and floorboards work well with the Smeg fridge and the vintage French dresser.
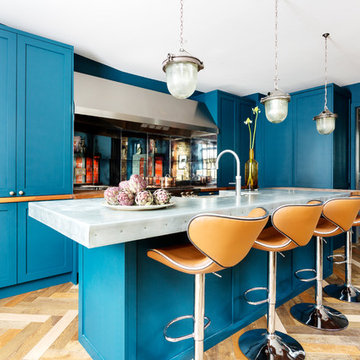
Inspiration for a mid-sized eclectic l-shaped open plan kitchen in London with a farmhouse sink, shaker cabinets, blue cabinets, zinc benchtops, mirror splashback, stainless steel appliances, dark hardwood floors, with island, multi-coloured floor and grey benchtop.
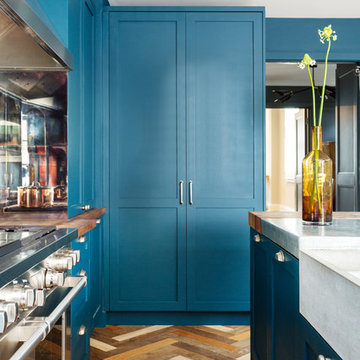
Mid-sized eclectic l-shaped open plan kitchen in London with a farmhouse sink, shaker cabinets, blue cabinets, zinc benchtops, mirror splashback, stainless steel appliances, dark hardwood floors, with island, multi-coloured floor and grey benchtop.
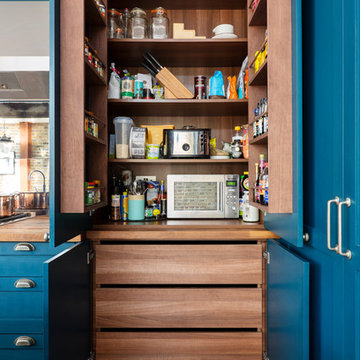
Photo of a mid-sized eclectic l-shaped open plan kitchen in London with a farmhouse sink, shaker cabinets, blue cabinets, zinc benchtops, mirror splashback, stainless steel appliances, dark hardwood floors, with island, multi-coloured floor and grey benchtop.
Kitchen with Zinc Benchtops and Grey Benchtop Design Ideas
4