Kitchen with Zinc Benchtops and Quartz Benchtops Design Ideas
Refine by:
Budget
Sort by:Popular Today
81 - 100 of 359,931 photos
Item 1 of 3
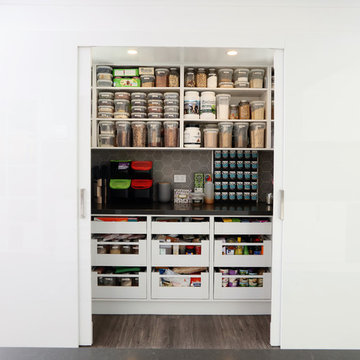
Most people would relate to the typical floor plan of a 1980's Brick Veneer home. Disconnected living spaces with closed off rooms, the original layout comprised of a u shaped kitchen with an archway leading to the adjoining dining area that hooked around to a living room behind the kitchen wall.
The client had put a lot of thought into their requirements for the renovation, knowing building works would be involved. After seeing Ultimate Kitchens and Bathrooms projects feature in various magazines, they approached us confidently, knowing we would be able to manage this scale of work alongside their new dream kitchen.
Our designer, Beata Brzozowska worked closely with the client to gauge their ideals. The space was transformed with the archway wall between the being replaced by a beam to open up the run of the space to allow for a galley style kitchen. An idealistic walk in pantry was then cleverly incorporated to the design, where all storage needs could be concealed behind sliding doors. This gave scope for the bench top to be clutter free leading out to an alfresco space via bi-fold bay windows which acted as a servery.
An island bench at the living end side creates a great area for children to sit engaged in their homework or for another servery area to the interior zone.
A lot of research had been undertaken by this client before contacting us at Ultimate Kitchens & Bathrooms.
Photography: Marcel Voestermans

Photo of a mid-sized transitional u-shaped kitchen in San Francisco with an undermount sink, shaker cabinets, quartz benchtops, white splashback, engineered quartz splashback, black appliances, medium hardwood floors, with island, brown floor, white benchtop, recessed, wood and medium wood cabinets.

A peak inside the hidden pantry
Design ideas for a large transitional single-wall open plan kitchen in Minneapolis with an undermount sink, flat-panel cabinets, light wood cabinets, quartz benchtops, white splashback, engineered quartz splashback, stainless steel appliances, light hardwood floors, multiple islands, brown floor and white benchtop.
Design ideas for a large transitional single-wall open plan kitchen in Minneapolis with an undermount sink, flat-panel cabinets, light wood cabinets, quartz benchtops, white splashback, engineered quartz splashback, stainless steel appliances, light hardwood floors, multiple islands, brown floor and white benchtop.
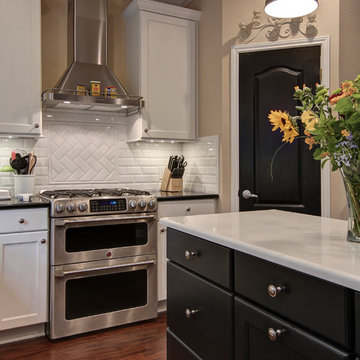
Photo of a traditional u-shaped eat-in kitchen in Austin with a farmhouse sink, white cabinets, quartz benchtops, white splashback, subway tile splashback, stainless steel appliances and shaker cabinets.

Photo of a large transitional l-shaped eat-in kitchen in Boston with an undermount sink, shaker cabinets, white cabinets, quartz benchtops, white splashback, stainless steel appliances, medium hardwood floors, with island and white benchtop.
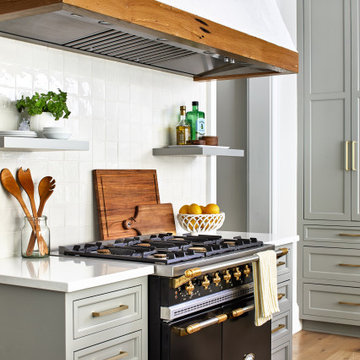
This is an example of a large u-shaped open plan kitchen in DC Metro with a farmhouse sink, shaker cabinets, grey cabinets, quartz benchtops, white splashback, stone tile splashback, black appliances, light hardwood floors, with island and white benchtop.
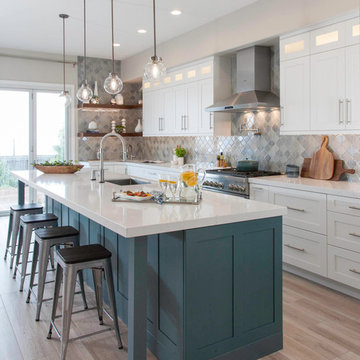
Large transitional kitchen in San Diego with an undermount sink, white cabinets, grey splashback, stainless steel appliances, light hardwood floors, with island, beige floor, white benchtop, quartz benchtops, glass tile splashback and shaker cabinets.
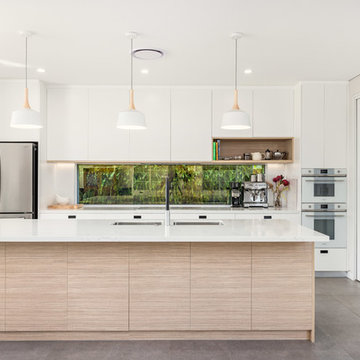
The window splash-back provides a unique connection to the outdoors, easy to clean and plenty of light through the day.
Inspiration for a small contemporary galley eat-in kitchen in Sydney with an undermount sink, flat-panel cabinets, white cabinets, window splashback, white appliances, with island, white benchtop, quartz benchtops, porcelain floors and grey floor.
Inspiration for a small contemporary galley eat-in kitchen in Sydney with an undermount sink, flat-panel cabinets, white cabinets, window splashback, white appliances, with island, white benchtop, quartz benchtops, porcelain floors and grey floor.
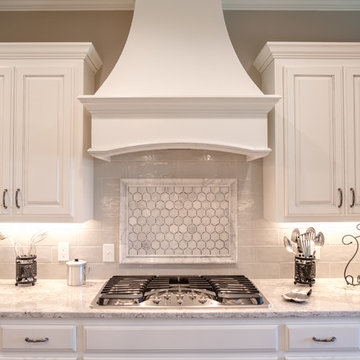
Large transitional u-shaped separate kitchen in New Orleans with a farmhouse sink, raised-panel cabinets, white cabinets, quartz benchtops, grey splashback, marble splashback, stainless steel appliances, medium hardwood floors, with island, brown floor and grey benchtop.
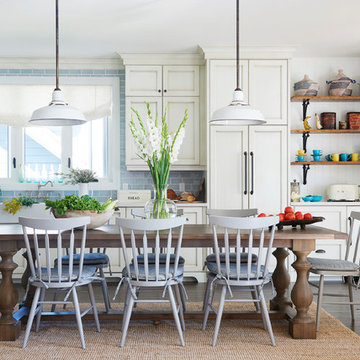
Sian Richards
This is an example of a large beach style eat-in kitchen in Toronto with a farmhouse sink, white cabinets, quartz benchtops, blue splashback, panelled appliances, dark hardwood floors, brown floor, recessed-panel cabinets, subway tile splashback and no island.
This is an example of a large beach style eat-in kitchen in Toronto with a farmhouse sink, white cabinets, quartz benchtops, blue splashback, panelled appliances, dark hardwood floors, brown floor, recessed-panel cabinets, subway tile splashback and no island.
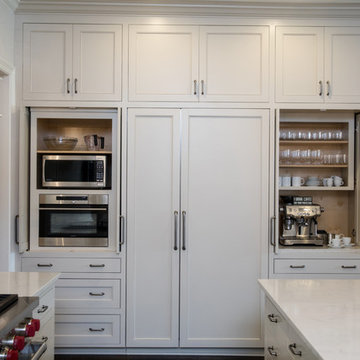
This is an example of a transitional l-shaped kitchen pantry in New Orleans with a single-bowl sink, shaker cabinets, white cabinets, quartz benchtops, white splashback, stainless steel appliances, with island and white benchtop.

Inspiration for a mid-sized country l-shaped kitchen in Boston with a farmhouse sink, beaded inset cabinets, white cabinets, quartz benchtops, blue splashback, mosaic tile splashback, stainless steel appliances, medium hardwood floors, with island and white benchtop.
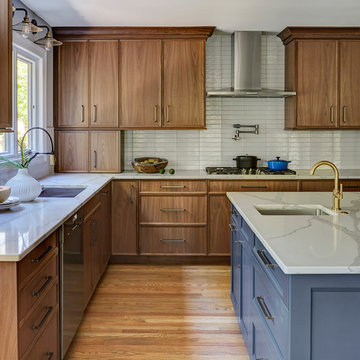
With using the walnut cabinets, we tried to keep the sizes as uniform as possible but there were some aspects the client wanted. One of those was the corner appliance garage. Hiding these necessary evils in a beautiful cabinet with easy accessibility was the perfect marriage.
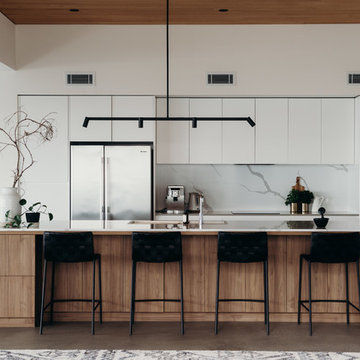
Muse Photography
Large contemporary galley kitchen in Newcastle - Maitland with quartz benchtops, stone slab splashback, concrete floors, with island, an undermount sink, glass-front cabinets, white cabinets, white splashback, stainless steel appliances, grey floor and white benchtop.
Large contemporary galley kitchen in Newcastle - Maitland with quartz benchtops, stone slab splashback, concrete floors, with island, an undermount sink, glass-front cabinets, white cabinets, white splashback, stainless steel appliances, grey floor and white benchtop.
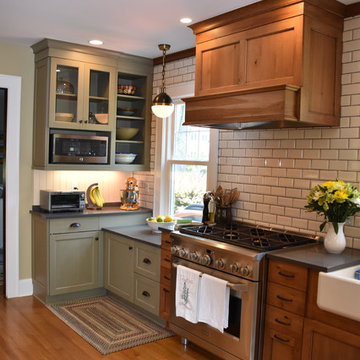
BKC of Westfield
Small country single-wall separate kitchen in New York with a farmhouse sink, shaker cabinets, medium wood cabinets, quartz benchtops, white splashback, subway tile splashback, stainless steel appliances, light hardwood floors, grey benchtop, with island and brown floor.
Small country single-wall separate kitchen in New York with a farmhouse sink, shaker cabinets, medium wood cabinets, quartz benchtops, white splashback, subway tile splashback, stainless steel appliances, light hardwood floors, grey benchtop, with island and brown floor.
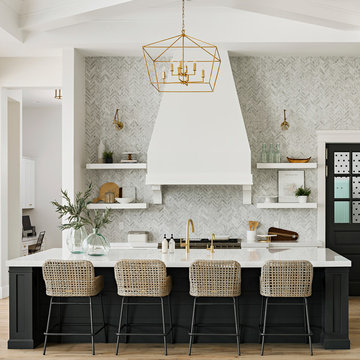
This large, open-concept home features Cambria Swanbridge in the kitchen, baths, laundry room, and butler’s pantry. Designed by E Interiors and AFT Construction.
Photo: High Res Media
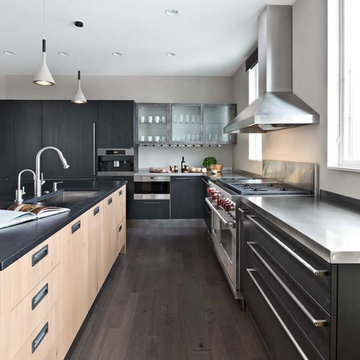
KITCHEN: This open floor plan kitchen is a mix of materials in a modern industrial style. The back L portion is black painted wood veneer with dark stainless steel bridge handles with matching dark stainless countertop and toe kick. The island is a natural ruxe wood veneer with dark stainless steel integrated handles with matching toe kick. The counter top on the island is a honed black quartz. Integrated Miele refrigerator/freezer and built in coffee maker. Wolf range and classic stainless steel chimney hood are the perfect appliances to bridge the look of modern and industrial with a heavy metal look.
Photo by Martin Vecchio.

Photo of a large country l-shaped kitchen in Denver with flat-panel cabinets, light wood cabinets, white splashback, stainless steel appliances, light hardwood floors, with island, brown floor, white benchtop, wood, an undermount sink, quartz benchtops and engineered quartz splashback.
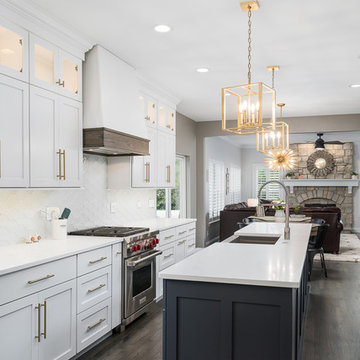
Picture Perfect House
Inspiration for a mid-sized transitional galley open plan kitchen in Chicago with white cabinets, quartz benchtops, white splashback, stainless steel appliances, dark hardwood floors, with island, brown floor, white benchtop, a farmhouse sink, shaker cabinets and glass tile splashback.
Inspiration for a mid-sized transitional galley open plan kitchen in Chicago with white cabinets, quartz benchtops, white splashback, stainless steel appliances, dark hardwood floors, with island, brown floor, white benchtop, a farmhouse sink, shaker cabinets and glass tile splashback.

Perimeter
Hardware Paint
Island - Rift White Oak Wood
Driftwood Dark Stain
Design ideas for a mid-sized transitional l-shaped open plan kitchen in Philadelphia with a farmhouse sink, shaker cabinets, brick splashback, stainless steel appliances, with island, white benchtop, grey cabinets, quartz benchtops, red splashback, light hardwood floors and beige floor.
Design ideas for a mid-sized transitional l-shaped open plan kitchen in Philadelphia with a farmhouse sink, shaker cabinets, brick splashback, stainless steel appliances, with island, white benchtop, grey cabinets, quartz benchtops, red splashback, light hardwood floors and beige floor.
Kitchen with Zinc Benchtops and Quartz Benchtops Design Ideas
5