Kitchen with Zinc Benchtops and Stainless Steel Appliances Design Ideas
Refine by:
Budget
Sort by:Popular Today
141 - 160 of 335 photos
Item 1 of 3
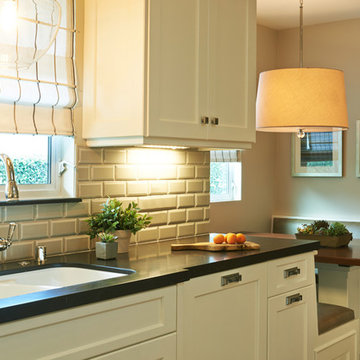
Peter Christiansen Valli
This is an example of a mid-sized transitional eat-in kitchen in Los Angeles with a double-bowl sink, shaker cabinets, white cabinets, zinc benchtops, beige splashback, subway tile splashback, stainless steel appliances and dark hardwood floors.
This is an example of a mid-sized transitional eat-in kitchen in Los Angeles with a double-bowl sink, shaker cabinets, white cabinets, zinc benchtops, beige splashback, subway tile splashback, stainless steel appliances and dark hardwood floors.
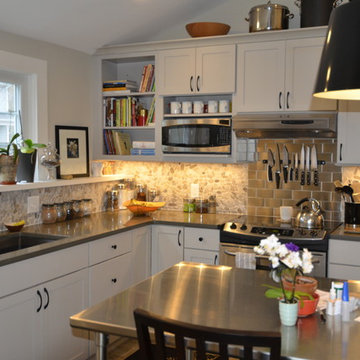
Design ideas for a small traditional l-shaped eat-in kitchen in Boston with an undermount sink, shaker cabinets, white cabinets, zinc benchtops, grey splashback, subway tile splashback and stainless steel appliances.
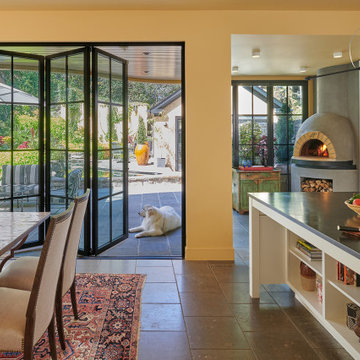
Ravaged by fire, this Wesley Heights home was transformed with a new open floor plan and glass walls that opened completely to the landscaped rear yard. In the process of reconstruction, a third floor was added within the new roof structure and the central stair was relocated to the exterior wall and reimagined as a custom-fabricated, open-riser steel stair.
Photography: Anice Hoachlander, Studio HDP
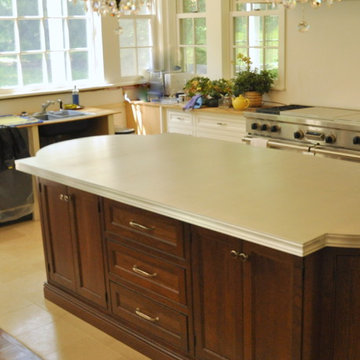
An elegant pewter counter top and sparkling chandeliers make this kitchen great for cooking a gourmet treat or entertaining your favorite people. We had a lot of fun with this beautiful project.
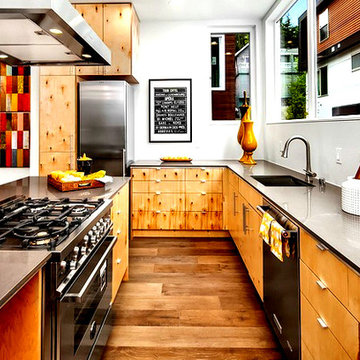
Photo of a mid-sized contemporary galley eat-in kitchen in Seattle with an undermount sink, flat-panel cabinets, medium wood cabinets, zinc benchtops, stainless steel appliances, medium hardwood floors and with island.
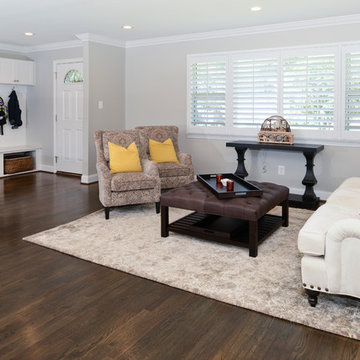
For this recently moved in military family, their old rambler home offered plenty of area for potential improvement. An entire new kitchen space was designed to create a greater feeling of family warmth.
It all started with gutting the old rundown kitchen. The kitchen space was cramped and disconnected from the rest of the main level. There was a large bearing wall separating the living room from the kitchen and the dining room.
A structure recessed beam was inserted into the attic space that enabled opening up of the entire main level. A large L-shaped island took over the wall placement giving a big work and storage space for the kitchen.
Installed wood flooring matched up with the remaining living space created a continuous seam-less main level.
By eliminating a side door and cutting through brick and block back wall, a large picture window was inserted to allow plenty of natural light into the kitchen.
Recessed and pendent lights also improved interior lighting.
By using offset cabinetry and a carefully selected granite slab to complement each other, a more soothing space was obtained to inspire cooking and entertaining. The fabulous new kitchen was completed with a new French door leading to the sun room.
This family is now very happy with the massive transformation, and are happy to join their new community.
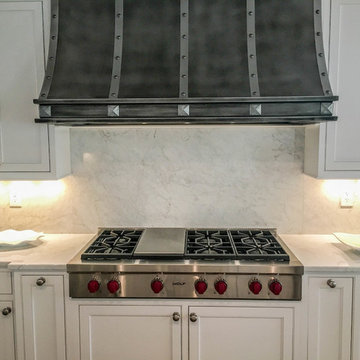
This new construction kitchen features Centra and Premier Cabinetry by Mouser, Heartland Door Style, Beaded Inset Construction in Maple Painted White/20-Matte. Also features Acid Washed Zinc Countertop, square edge, all sides Mirror Stainless Steel Edge Banding
Acid Washed Zinc Hood, Mirror Stainless Steel Accent Bands, Square Hammered Zinc Clavos
Stainless Steel 900CFM Blower Insert with Lights and controls included
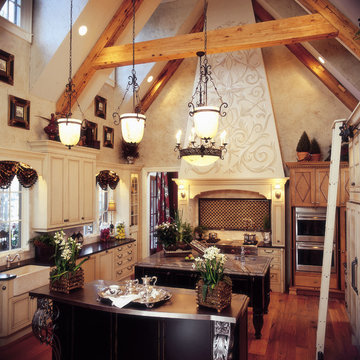
Large traditional u-shaped eat-in kitchen in Charlotte with a farmhouse sink, recessed-panel cabinets, white cabinets, zinc benchtops, stainless steel appliances, medium hardwood floors and multiple islands.
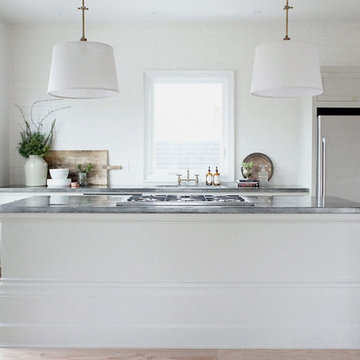
Bright and open kitchen with zinc countertops designed for simple aesthetic and simple living.
Complete redesign and remodel of a 1908 Classical Revival style home in Portland, OR.
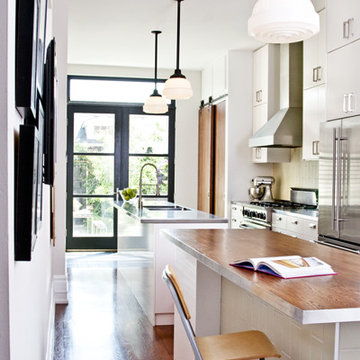
Inspiration for a mid-sized contemporary galley eat-in kitchen in Toronto with a double-bowl sink, flat-panel cabinets, white cabinets, zinc benchtops, stainless steel appliances, dark hardwood floors, multiple islands and glass sheet splashback.
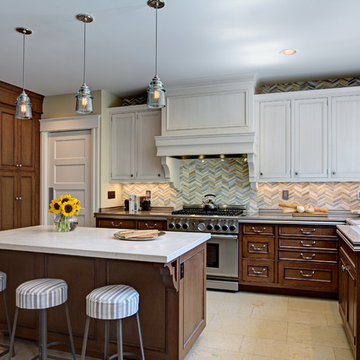
Mitchell Shenker
Inspiration for a large transitional u-shaped eat-in kitchen in San Francisco with an integrated sink, raised-panel cabinets, medium wood cabinets, zinc benchtops, multi-coloured splashback, mosaic tile splashback, stainless steel appliances, with island and limestone floors.
Inspiration for a large transitional u-shaped eat-in kitchen in San Francisco with an integrated sink, raised-panel cabinets, medium wood cabinets, zinc benchtops, multi-coloured splashback, mosaic tile splashback, stainless steel appliances, with island and limestone floors.
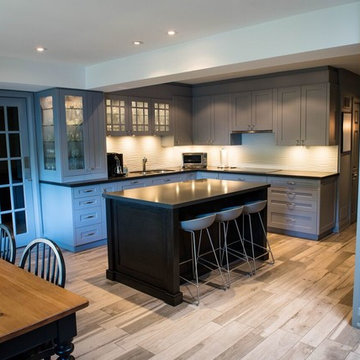
Photo of a mid-sized contemporary l-shaped open plan kitchen in Toronto with a double-bowl sink, shaker cabinets, blue cabinets, zinc benchtops, white splashback, stone slab splashback, stainless steel appliances, light hardwood floors and with island.
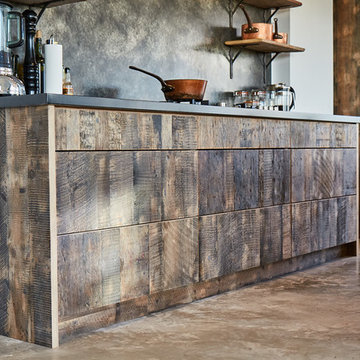
Photo Credits: Sean Knott
Large industrial open plan kitchen in Other with an undermount sink, flat-panel cabinets, medium wood cabinets, zinc benchtops, grey splashback, stainless steel appliances, concrete floors, a peninsula, grey floor and grey benchtop.
Large industrial open plan kitchen in Other with an undermount sink, flat-panel cabinets, medium wood cabinets, zinc benchtops, grey splashback, stainless steel appliances, concrete floors, a peninsula, grey floor and grey benchtop.
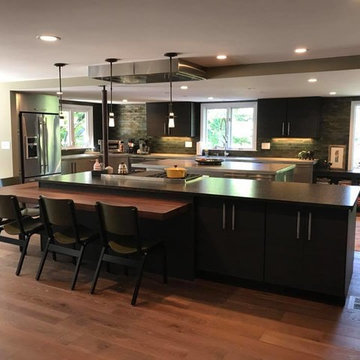
This is an example of a large modern l-shaped eat-in kitchen in New York with an undermount sink, flat-panel cabinets, black cabinets, green splashback, subway tile splashback, stainless steel appliances, dark hardwood floors, multiple islands, brown floor and zinc benchtops.
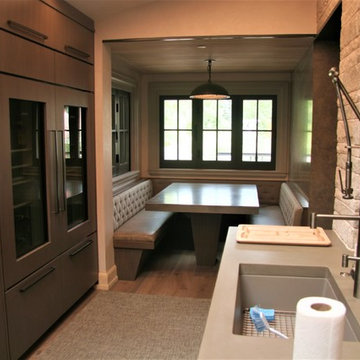
Inspiration for a mid-sized modern l-shaped open plan kitchen in Denver with an undermount sink, flat-panel cabinets, with island, brown cabinets, zinc benchtops, grey splashback, porcelain splashback, stainless steel appliances and light hardwood floors.
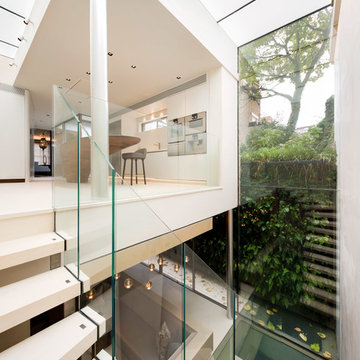
Complete rebuilding of a seven-storey property. A new basement extending across the entire site incorporates a swimming pool and steam room. The addition of a new two-storey rear extension above basement provides living and dining spaces seamlessly connected to external courtyards through wrap-around glazing.
Photo by Michele Panzeri
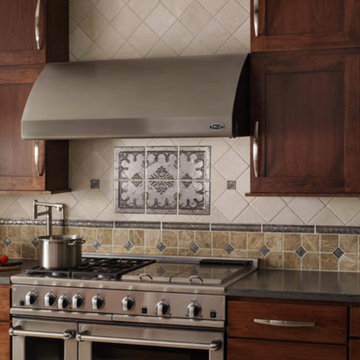
Traditional kitchen in San Francisco with shaker cabinets, dark wood cabinets, zinc benchtops, beige splashback, ceramic splashback and stainless steel appliances.
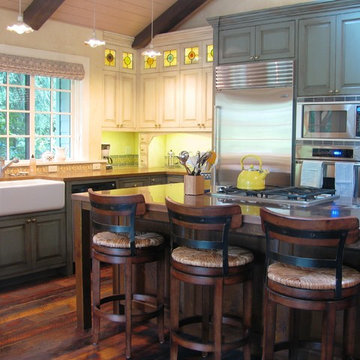
Large traditional l-shaped open plan kitchen in Seattle with an undermount sink, green cabinets, stainless steel appliances, dark hardwood floors, with island, zinc benchtops and brown floor.
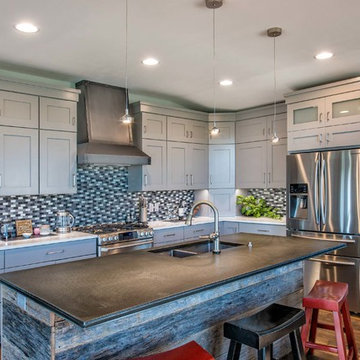
Inspiration for a mid-sized industrial l-shaped open plan kitchen in Other with a double-bowl sink, flat-panel cabinets, white cabinets, zinc benchtops, multi-coloured splashback, mosaic tile splashback, stainless steel appliances, medium hardwood floors and with island.
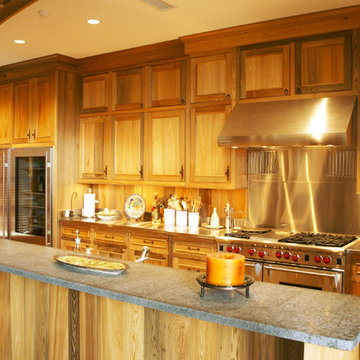
Photo of a large arts and crafts galley eat-in kitchen in Miami with shaker cabinets, light wood cabinets, zinc benchtops, brown splashback, timber splashback, stainless steel appliances, terra-cotta floors, with island and red floor.
Kitchen with Zinc Benchtops and Stainless Steel Appliances Design Ideas
8