Kitchen with Zinc Benchtops and Stainless Steel Appliances Design Ideas
Refine by:
Budget
Sort by:Popular Today
161 - 180 of 335 photos
Item 1 of 3
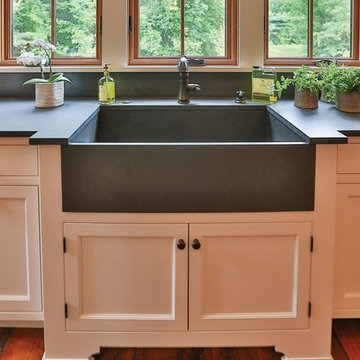
Design ideas for a large country l-shaped open plan kitchen in San Francisco with a farmhouse sink, shaker cabinets, white cabinets, zinc benchtops, grey splashback, stone slab splashback, stainless steel appliances, dark hardwood floors and with island.
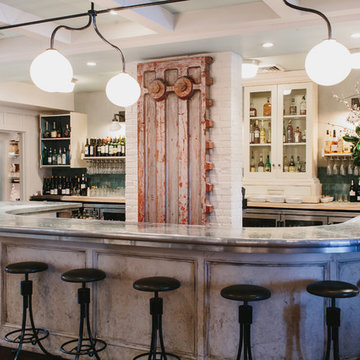
Bar Top, Die Wall & Bar Shelving
Materials: Zinc + MDF
Inspiration for an expansive country u-shaped eat-in kitchen in Atlanta with recessed-panel cabinets, distressed cabinets, zinc benchtops, blue splashback, stainless steel appliances, dark hardwood floors and a peninsula.
Inspiration for an expansive country u-shaped eat-in kitchen in Atlanta with recessed-panel cabinets, distressed cabinets, zinc benchtops, blue splashback, stainless steel appliances, dark hardwood floors and a peninsula.
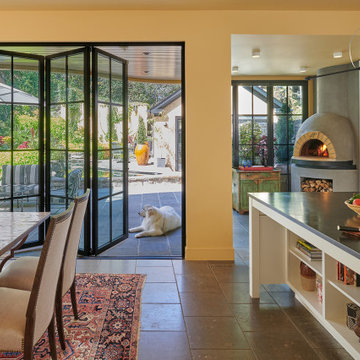
Ravaged by fire, this Wesley Heights home was transformed with a new open floor plan and glass walls that opened completely to the landscaped rear yard. In the process of reconstruction, a third floor was added within the new roof structure and the central stair was relocated to the exterior wall and reimagined as a custom-fabricated, open-riser steel stair.
Photography: Anice Hoachlander, Studio HDP
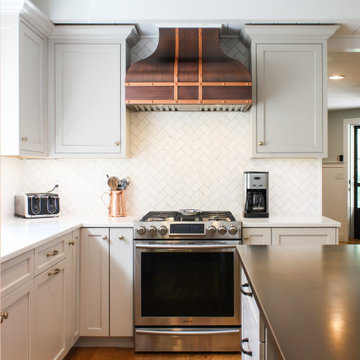
This is an example of a mid-sized country l-shaped kitchen in Boston with recessed-panel cabinets, grey cabinets, zinc benchtops, white splashback, marble splashback, stainless steel appliances, medium hardwood floors, with island, brown floor and brown benchtop.
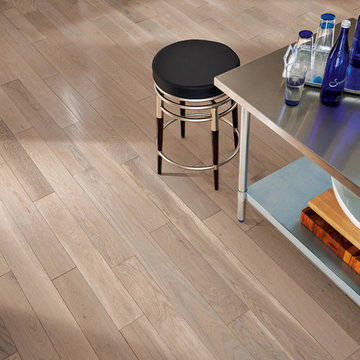
Mid-sized industrial u-shaped separate kitchen in Detroit with light hardwood floors, with island, an undermount sink, flat-panel cabinets, black cabinets, zinc benchtops, stainless steel appliances and beige floor.
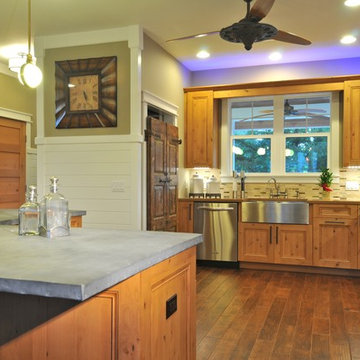
Zinc alloy island top. Concrete countertops. Antique teak shutters refurbished and re-purposed as pantry doors. Knotty alder cabinets. Energy Star appliances. LEED-H Platinum certified with a score of 110 (formerly highest score in America). Photo by Matt McCorteney.
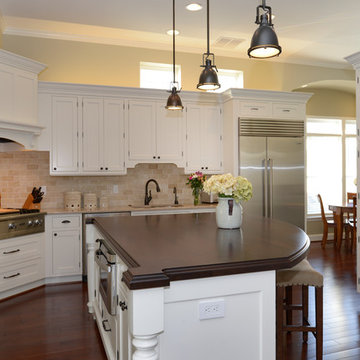
June Stanich
Transitional l-shaped open plan kitchen in Chicago with beaded inset cabinets, with island, an undermount sink, yellow cabinets, zinc benchtops, black splashback, stone tile splashback, stainless steel appliances and dark hardwood floors.
Transitional l-shaped open plan kitchen in Chicago with beaded inset cabinets, with island, an undermount sink, yellow cabinets, zinc benchtops, black splashback, stone tile splashback, stainless steel appliances and dark hardwood floors.
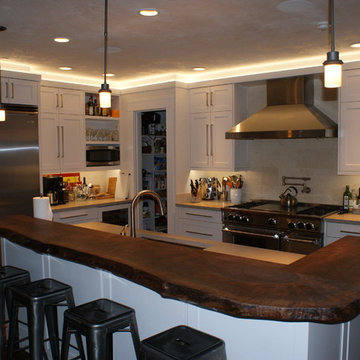
This is an example of a mid-sized arts and crafts l-shaped open plan kitchen in Denver with an undermount sink, shaker cabinets, white cabinets, stainless steel appliances, dark hardwood floors, with island, zinc benchtops, beige splashback and stone tile splashback.
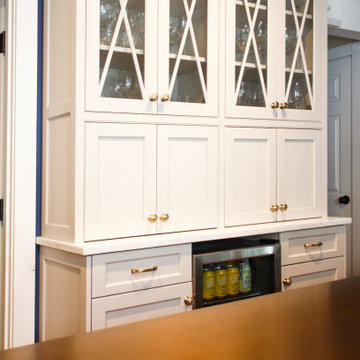
Double bowl stainless steel sink
Mid-sized country l-shaped kitchen in Boston with a double-bowl sink, recessed-panel cabinets, grey cabinets, zinc benchtops, white splashback, marble splashback, stainless steel appliances, medium hardwood floors, with island, brown floor and brown benchtop.
Mid-sized country l-shaped kitchen in Boston with a double-bowl sink, recessed-panel cabinets, grey cabinets, zinc benchtops, white splashback, marble splashback, stainless steel appliances, medium hardwood floors, with island, brown floor and brown benchtop.
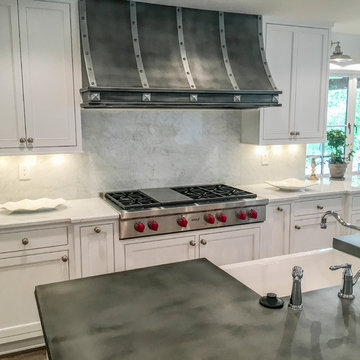
This new construction kitchen features Centra and Premier Cabinetry by Mouser, Heartland Door Style, Beaded Inset Construction in Maple Painted White/20-Matte. Also features Acid Washed Zinc Countertop, square edge, all sides Mirror Stainless Steel Edge Banding
Acid Washed Zinc Hood, Mirror Stainless Steel Accent Bands, Square Hammered Zinc Clavos
Stainless Steel 900CFM Blower Insert with Lights and controls included
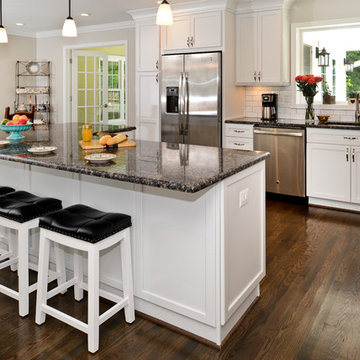
For this recently moved in military family, their old rambler home offered plenty of area for potential improvement. An entire new kitchen space was designed to create a greater feeling of family warmth.
It all started with gutting the old rundown kitchen. The kitchen space was cramped and disconnected from the rest of the main level. There was a large bearing wall separating the living room from the kitchen and the dining room.
A structure recessed beam was inserted into the attic space that enabled opening up of the entire main level. A large L-shaped island took over the wall placement giving a big work and storage space for the kitchen.
Installed wood flooring matched up with the remaining living space created a continuous seam-less main level.
By eliminating a side door and cutting through brick and block back wall, a large picture window was inserted to allow plenty of natural light into the kitchen.
Recessed and pendent lights also improved interior lighting.
By using offset cabinetry and a carefully selected granite slab to complement each other, a more soothing space was obtained to inspire cooking and entertaining. The fabulous new kitchen was completed with a new French door leading to the sun room.
This family is now very happy with the massive transformation, and are happy to join their new community.
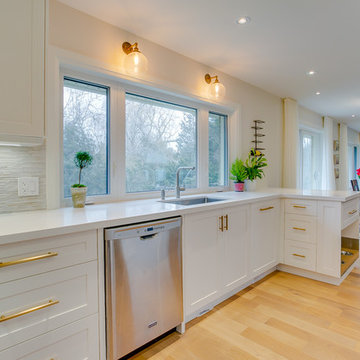
The flow from the kitchen to the dinning room is open and easy to bring things from the kitchen to table.
Inspiration for a mid-sized transitional u-shaped eat-in kitchen in Toronto with an undermount sink, shaker cabinets, white cabinets, zinc benchtops, grey splashback, porcelain splashback, stainless steel appliances, vinyl floors and white benchtop.
Inspiration for a mid-sized transitional u-shaped eat-in kitchen in Toronto with an undermount sink, shaker cabinets, white cabinets, zinc benchtops, grey splashback, porcelain splashback, stainless steel appliances, vinyl floors and white benchtop.
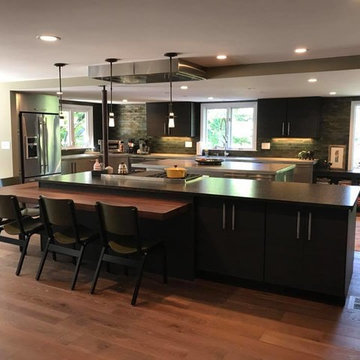
This is an example of a large modern l-shaped eat-in kitchen in New York with an undermount sink, flat-panel cabinets, black cabinets, green splashback, subway tile splashback, stainless steel appliances, dark hardwood floors, multiple islands, brown floor and zinc benchtops.
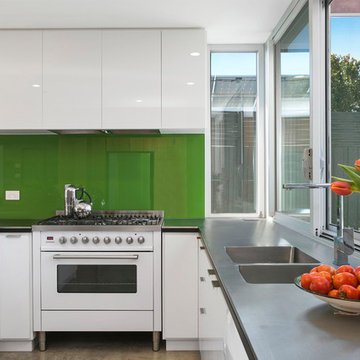
Photographer: BWRM
This is an example of a contemporary u-shaped eat-in kitchen in Other with a drop-in sink, white cabinets, green splashback, glass sheet splashback, no island, grey benchtop, flat-panel cabinets, zinc benchtops and stainless steel appliances.
This is an example of a contemporary u-shaped eat-in kitchen in Other with a drop-in sink, white cabinets, green splashback, glass sheet splashback, no island, grey benchtop, flat-panel cabinets, zinc benchtops and stainless steel appliances.
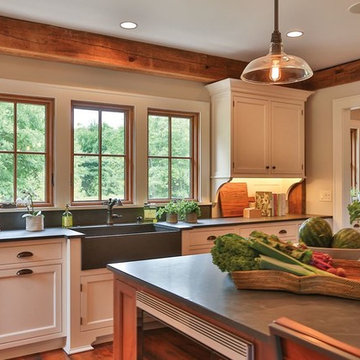
Inspiration for a large country l-shaped open plan kitchen in San Francisco with a farmhouse sink, shaker cabinets, white cabinets, zinc benchtops, grey splashback, stone slab splashback, stainless steel appliances, dark hardwood floors and with island.
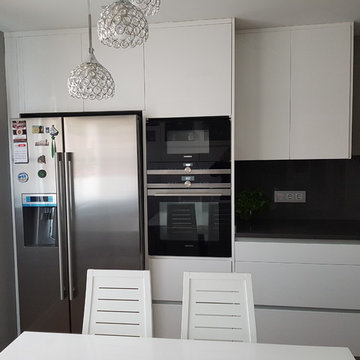
Reforma de una cocina en un Chalet de Majadahonda, Madrid.
Esta cocina está lacada en blanco, sin tiradores en los armarios.
La encimera de silestone en color gris oscuro con fregadero bajo encimera y el frente entre los muebles y la encimera forrado con su mismo material.
Incorpora un frigorífico americano y un lavavajillas integrado en alto, encima de una gaveta.
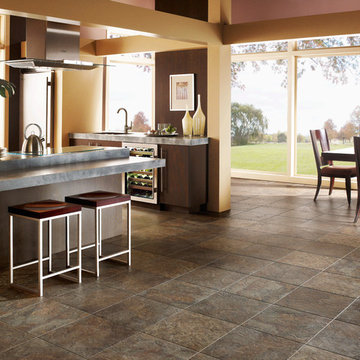
This is an example of a mid-sized contemporary l-shaped open plan kitchen in Chicago with an undermount sink, flat-panel cabinets, dark wood cabinets, zinc benchtops, stainless steel appliances, slate floors and a peninsula.
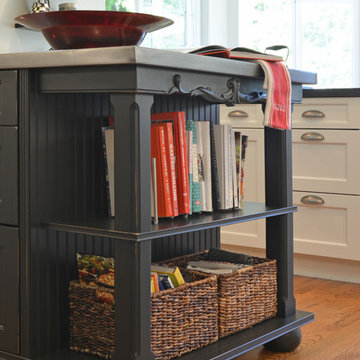
Classic black and white styling is prevalent throughout this home and is carried through into the kitchen with Nordic white cabinets in a simple ‘Shaker-esque’ style and a soft black island. These contrast beautifully with the rich wood floors. Glass doors in the top portion of the sink wall cabinets let the homeowner display a collection of red and white stoneware. The client used red accents throughout, including red-bound cookbooks and dish towels to add that country flavor and create a happy, playful look.
The centerpiece of this kitchen is the Cottage Black Island - stout chamfered posts support a French Country shelf, open on both sides and front. A carved top valance and French Country trim around the bottom give a handcrafted look, and the bun feet are a playful addition. Many of the drawers have specific inserts calculated exactly to fit the clients various items, from placemats to knives, to spices and utensils. Reminiscent of times past, the client chose hot-rolled and waxed steel for the island top, giving it a rustic-industrial look, and setting it apart from the leathered black granite of the perimeter.
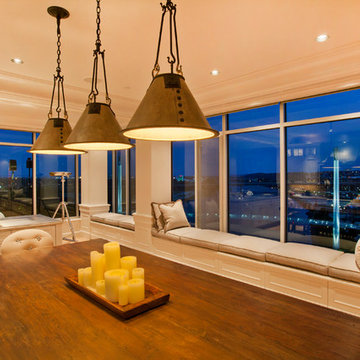
This is an example of a mid-sized traditional l-shaped separate kitchen in Omaha with a double-bowl sink, recessed-panel cabinets, white cabinets, stainless steel appliances, light hardwood floors, with island, zinc benchtops and beige floor.
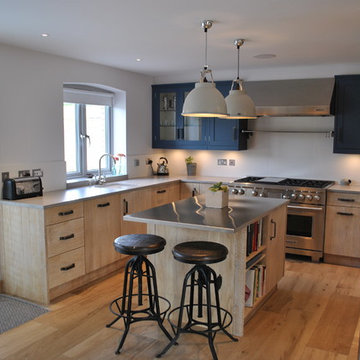
We included an open shelf cabinet to hold cookery books and tucked away in one corner there are more open shelves, making good use of every available space, without making the kitchen look crowded or fussy.
Kitchen with Zinc Benchtops and Stainless Steel Appliances Design Ideas
9