Kitchen with Zinc Benchtops and Tile Benchtops Design Ideas
Refine by:
Budget
Sort by:Popular Today
121 - 140 of 5,293 photos
Item 1 of 3

Inspiration for a large contemporary galley eat-in kitchen in Turin with a double-bowl sink, flat-panel cabinets, white cabinets, tile benchtops, stainless steel appliances, porcelain floors, with island, white floor, white benchtop and recessed.
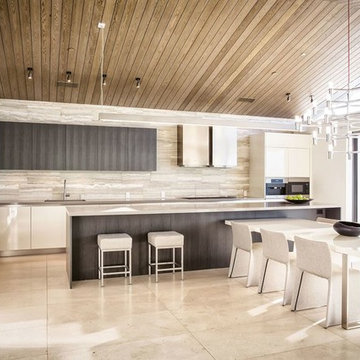
This is an example of a mid-sized modern galley open plan kitchen in San Francisco with an undermount sink, flat-panel cabinets, dark wood cabinets, zinc benchtops, brown splashback, stone tile splashback, stainless steel appliances, travertine floors and with island.
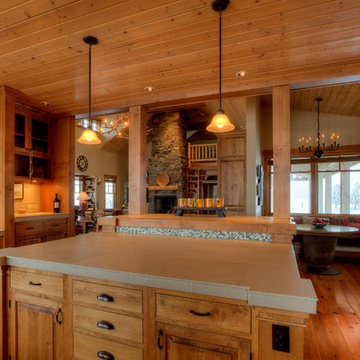
Photography by Lucas Henning.
Photo of a mid-sized country u-shaped kitchen pantry in Seattle with an undermount sink, raised-panel cabinets, brown cabinets, tile benchtops, beige splashback, porcelain splashback, panelled appliances, medium hardwood floors, with island, brown floor and beige benchtop.
Photo of a mid-sized country u-shaped kitchen pantry in Seattle with an undermount sink, raised-panel cabinets, brown cabinets, tile benchtops, beige splashback, porcelain splashback, panelled appliances, medium hardwood floors, with island, brown floor and beige benchtop.
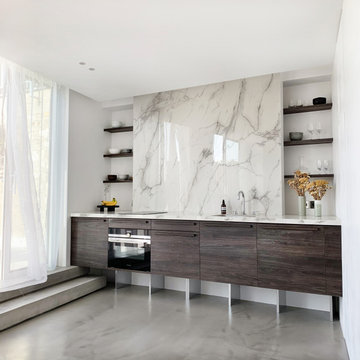
Cet appartement d’une surface de 43 m2 se situe à Paris au 8ème et dernier étage, avec une vue imprenable sur Paris et ses toits.
L’appartement était à l’abandon, la façade a été entièrement rénovée, toutes les fenêtres changées, la terrasse réaménagée et l’intérieur transformé. Les pièces de vie comme le salon étaient à l’origine côté rue et les pièces intimes comme la chambre côté terrasse, il a donc été indispensable de revoir toute la disposition des pièces et donc l’aménagement global de l’appartement. Le salon/cuisine est une seule et même pièce avec un accès direct sur la terrasse et fait office d’entrée. Aucun m2 n’est perdu en couloir ou entrée, l’appartement a été pensé comme une seule pièce pouvant se modifier grâce à des portes coulissantes. La chambre, salle de bain et dressing sont côté rue. L’appartement est traversant et gagne en luminosité.
Portes et tiroirs : sur mesure, mélaminé effet noyer
Etagères : sur mesure, effet noyer
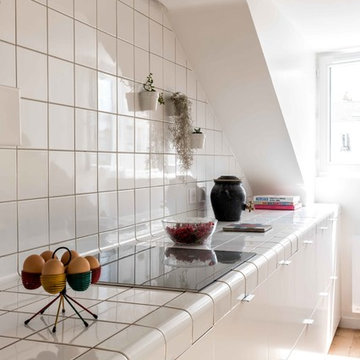
Photo of a mid-sized contemporary single-wall open plan kitchen in Paris with flat-panel cabinets, white cabinets, tile benchtops, white splashback, porcelain splashback, panelled appliances, light hardwood floors, beige floor, white benchtop, an undermount sink and no island.
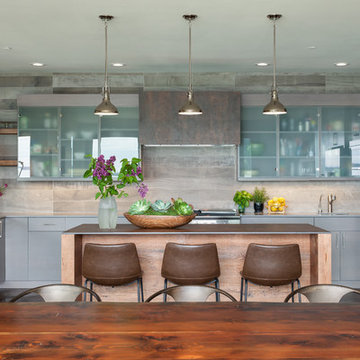
Raft Island Kitchen Redesign & Remodel
Project Overview
Located in the beautiful Puget Sound this project began with functionality in mind. The original kitchen was built custom for a very tall person, The custom countertops were not functional for the busy family that purchased the home. The new design has clean lines with elements of nature . The custom oak cabinets were locally made. The stain is a custom blend. The reclaimed island was made from local material. ..the floating shelves and beams are also reclaimed lumber. The island counter top and hood is NEOLITH in Iron Copper , a durable porcelain counter top material The counter tops along the perimeter of the kitchen is Lapitec. The design is original, textured, inviting, brave & complimentary.
Photos by Julie Mannell Photography
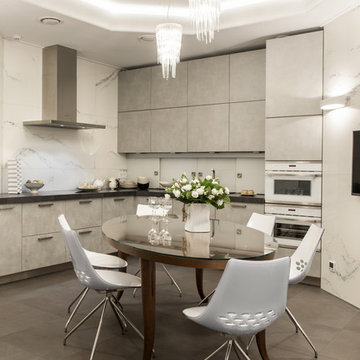
This is an example of a mid-sized contemporary l-shaped eat-in kitchen in Moscow with flat-panel cabinets, grey cabinets, white splashback, white appliances, porcelain floors, no island, a drop-in sink, tile benchtops, porcelain splashback and brown floor.
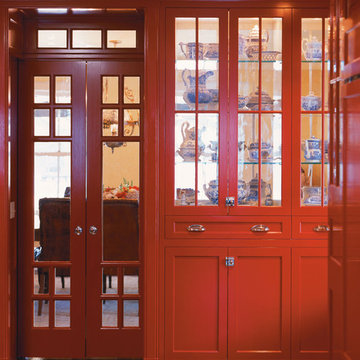
Interior Design: Seldom Scene Interiors
Custom Cabinetry: Woodmeister Master Builders
Design ideas for a large traditional eat-in kitchen in Boston with a farmhouse sink, recessed-panel cabinets, red cabinets, tile benchtops, blue splashback, ceramic splashback, stainless steel appliances, dark hardwood floors and with island.
Design ideas for a large traditional eat-in kitchen in Boston with a farmhouse sink, recessed-panel cabinets, red cabinets, tile benchtops, blue splashback, ceramic splashback, stainless steel appliances, dark hardwood floors and with island.
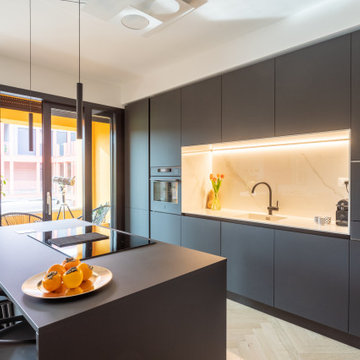
Design ideas for a mid-sized modern galley open plan kitchen in Milan with a drop-in sink, flat-panel cabinets, black cabinets, tile benchtops, white splashback, porcelain splashback, black appliances, light hardwood floors, with island, brown floor and white benchtop.
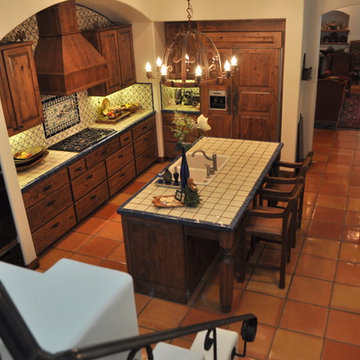
The owners of this New Braunfels house have a love of Spanish Colonial architecture, and were influenced by the McNay Art Museum in San Antonio.
The home elegantly showcases their collection of furniture and artifacts.
Handmade cement tiles are used as stair risers, and beautifully accent the Saltillo tile floor.
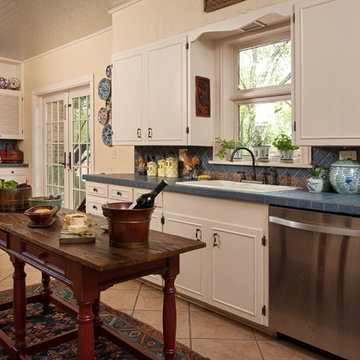
Frances Sims
This is an example of a traditional kitchen in Dallas with stainless steel appliances, tile benchtops and blue splashback.
This is an example of a traditional kitchen in Dallas with stainless steel appliances, tile benchtops and blue splashback.
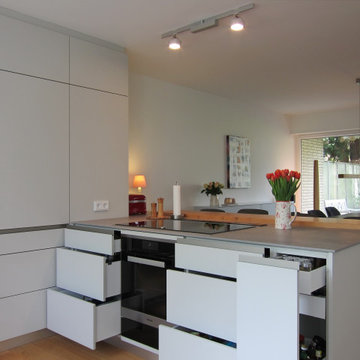
Im Schenkel zum Essplatz sind Kochfeld und Backofen eingebaut. Da der Backofen nicht oft genutzt wird, entschieden sich die Kunden für diese Position. Außerdem war es ihnen wichtig, dass die Küche vom Essplatz aus „nicht so nach Küche aussieht“. Unter dem Backofen ist zusätzlich eine Wärmeschublade installiert. Der Dunstabzug ist hinter dem Kochfeld in die Platte eingelassen und wird zur Benutzung hochgefahren.
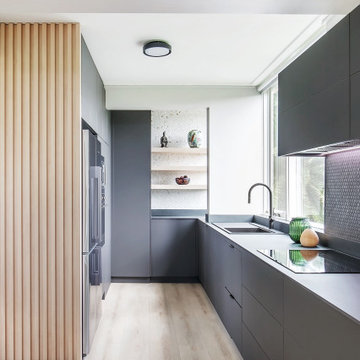
This is an example of a mid-sized contemporary u-shaped eat-in kitchen in Sydney with a single-bowl sink, flat-panel cabinets, brown cabinets, tile benchtops, brown splashback, ceramic splashback, stainless steel appliances, light hardwood floors, no island, brown floor, black benchtop and exposed beam.
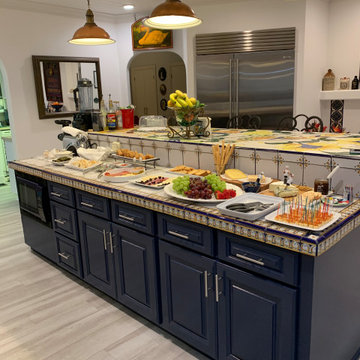
Complete interior home paint with new vinyl flooring and painting of kitchen cabinets
Inspiration for a large u-shaped kitchen pantry in Los Angeles with raised-panel cabinets, blue cabinets, tile benchtops, multi-coloured splashback, porcelain splashback, stainless steel appliances, vinyl floors, with island, grey floor and multi-coloured benchtop.
Inspiration for a large u-shaped kitchen pantry in Los Angeles with raised-panel cabinets, blue cabinets, tile benchtops, multi-coloured splashback, porcelain splashback, stainless steel appliances, vinyl floors, with island, grey floor and multi-coloured benchtop.
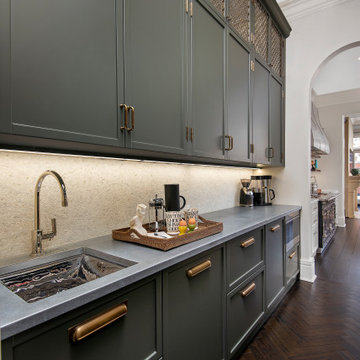
The project is located in the heart of Chicago’s Lincoln Park neighborhood. The client’s a young family and the husband is a very passionate cook. The kitchen was a gut renovation. The all white kitchen mixes modern and traditional elements with an oversized island, storage all the way around, a buffet, open shelving, a butler’s pantry and appliances that steal the show.
Butler's Pantry Details include:
-This space is multifunction and is used as an office, a coffee bar and for a liquor bar when entertaining
-Dark artichoke green cabinetry custom by Dresner Design private label line with De Angelis
-Upper cabinets are burnished brass mesh and antique mirror with brass antiquing
-Hardware from Katonah with a antiqued brass finish
-A second subzero refrigerated drawer is located in the butler’s pantry along with a second Miele dishwasher, a warming drawer by Dacor, and a Microdrawer by Wolf
-Lighting in the desk is on motion sensor and by Hafale
-Backsplash, polished Calcutta Gold marble mosaic from Artistic Tile
-Zinc top reclaimed and fabricated by Avenue Metal
-Custom interior drawers are solid oak with Wenge stain
-Trimless cans were used throughout
-Kallista Sink is a hammered nickel
-Faucet by Kallista

A kitchen in a 1916 four-square. Not a museum-quality restoration. Rather, a mix of historically correct elements and fun, eclectic, bohemian accents.
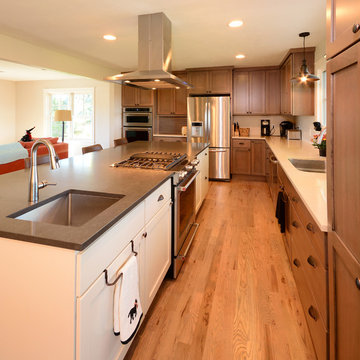
Design ideas for a large contemporary l-shaped eat-in kitchen in Denver with a single-bowl sink, shaker cabinets, medium wood cabinets, zinc benchtops, white splashback, stone slab splashback, stainless steel appliances, light hardwood floors and with island.
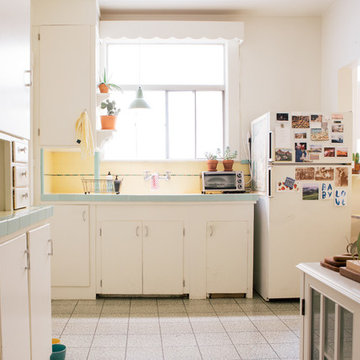
Nanette Wong © 2015 Houzz
Small eclectic kitchen in San Francisco with tile benchtops, white appliances, linoleum floors, flat-panel cabinets, white cabinets and yellow splashback.
Small eclectic kitchen in San Francisco with tile benchtops, white appliances, linoleum floors, flat-panel cabinets, white cabinets and yellow splashback.
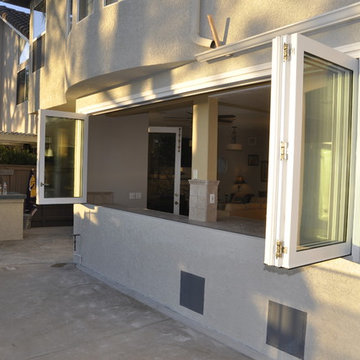
Folding windows are an excellent alternative to a stationary, fixed window. These folding windows opening even from the center for fresh air and an open view. The white aluminum frame matches perfectly with the rest of the house.
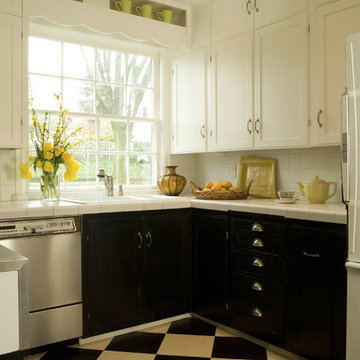
Traditional kitchen in Portland with tile benchtops, a drop-in sink, recessed-panel cabinets, white splashback, stainless steel appliances and multi-coloured floor.
Kitchen with Zinc Benchtops and Tile Benchtops Design Ideas
7