L-shaped Kitchen Design Ideas
Refine by:
Budget
Sort by:Popular Today
21 - 40 of 719 photos
Item 1 of 3
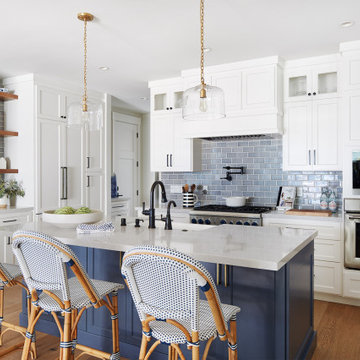
Inspiration for a large transitional l-shaped kitchen in San Francisco with a farmhouse sink, shaker cabinets, white cabinets, blue splashback, with island, brown floor and grey benchtop.
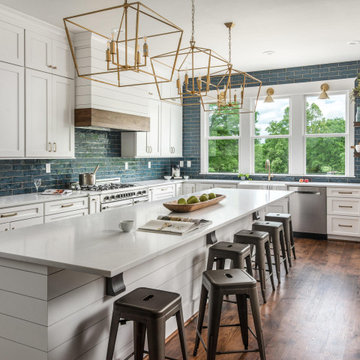
This is an example of a large country l-shaped kitchen in Nashville with a farmhouse sink, shaker cabinets, white cabinets, blue splashback, ceramic splashback, stainless steel appliances, with island, brown floor and grey benchtop.
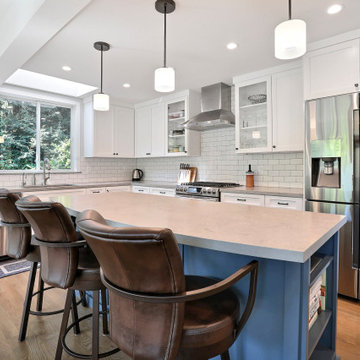
This home had been a rental for a while and the homeowners were ready to move in full time and make this house their home! The original kitchen was a ‘U-shaped’ layout that felt closed off from the great room, so by removing a couple of walls (and getting some structural engineering!) we were able to use the existing square footage for a more open layout with a large center island. Blue and white cabinets in the kitchen are topped with a concrete look-a-like quartz countertop and white subway tile for a casual, classic look. We also updated the flooring throughout and re-designed the master bath and closet to provide a much more functional (and updated) aesthetic!
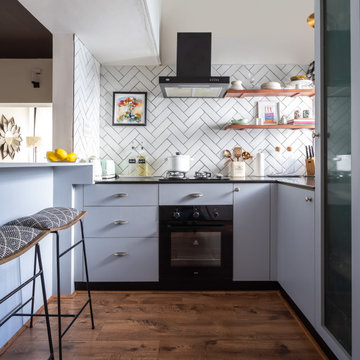
Design ideas for a mid-sized contemporary l-shaped kitchen in Chennai with flat-panel cabinets, grey cabinets, white splashback, subway tile splashback, black appliances, medium hardwood floors, a peninsula, brown floor and black benchtop.
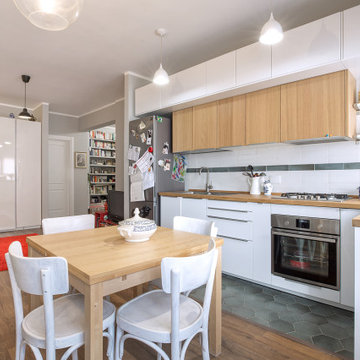
Design ideas for a mid-sized contemporary l-shaped open plan kitchen in Rome with a drop-in sink, glass-front cabinets, white cabinets, wood benchtops, white splashback, subway tile splashback, stainless steel appliances, medium hardwood floors, no island, brown floor and beige benchtop.
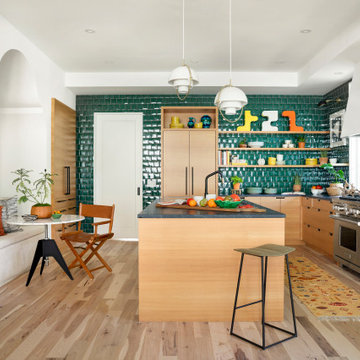
Interior Design: Lucy Interior Design | Builder: Detail Homes | Landscape Architecture: TOPO | Photography: Spacecrafting
Photo of a large eclectic l-shaped eat-in kitchen in Minneapolis with flat-panel cabinets, light wood cabinets, soapstone benchtops, with island, green splashback, glass tile splashback, panelled appliances, light hardwood floors, grey floor and grey benchtop.
Photo of a large eclectic l-shaped eat-in kitchen in Minneapolis with flat-panel cabinets, light wood cabinets, soapstone benchtops, with island, green splashback, glass tile splashback, panelled appliances, light hardwood floors, grey floor and grey benchtop.
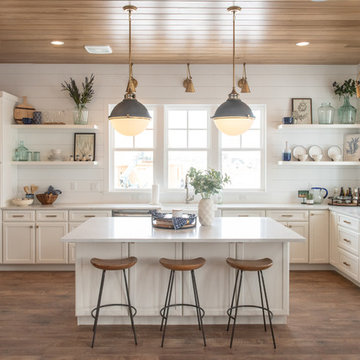
Design ideas for a beach style l-shaped kitchen in Salt Lake City with a farmhouse sink, recessed-panel cabinets, white cabinets, white splashback, timber splashback, stainless steel appliances, medium hardwood floors, with island and white benchtop.
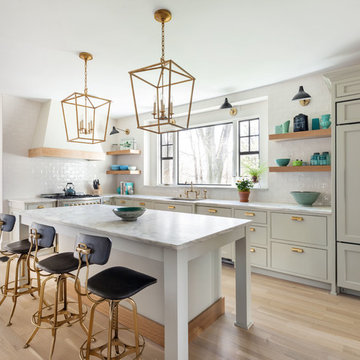
Traditional l-shaped kitchen in New York with a single-bowl sink, grey cabinets, white splashback, panelled appliances, light hardwood floors, with island, beige floor and grey benchtop.
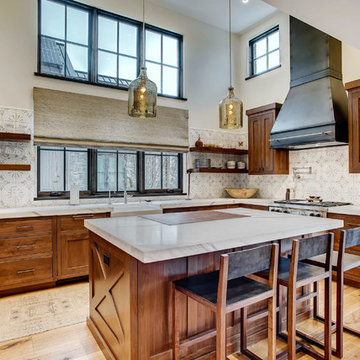
This is an example of a country l-shaped kitchen in Denver with a farmhouse sink, shaker cabinets, medium wood cabinets, multi-coloured splashback, stainless steel appliances, light hardwood floors, with island and white benchtop.
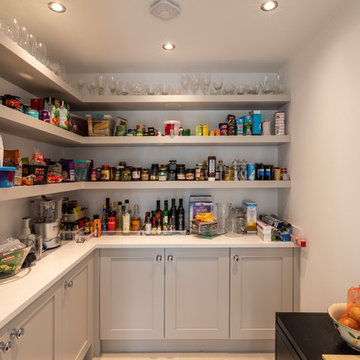
John Gauld
Mid-sized transitional l-shaped kitchen pantry in Cheshire with shaker cabinets, grey cabinets, quartzite benchtops, grey floor and white benchtop.
Mid-sized transitional l-shaped kitchen pantry in Cheshire with shaker cabinets, grey cabinets, quartzite benchtops, grey floor and white benchtop.
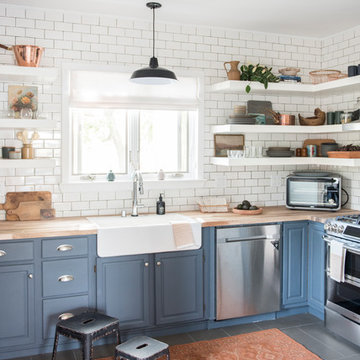
Julia Sperling
Photo of a beach style l-shaped kitchen in Seattle with a farmhouse sink, raised-panel cabinets, blue cabinets, wood benchtops, white splashback, subway tile splashback, stainless steel appliances, no island and grey floor.
Photo of a beach style l-shaped kitchen in Seattle with a farmhouse sink, raised-panel cabinets, blue cabinets, wood benchtops, white splashback, subway tile splashback, stainless steel appliances, no island and grey floor.
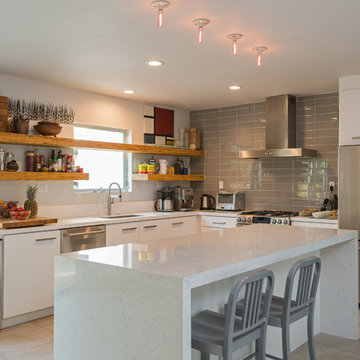
Kerry Puckett Photography
Design ideas for a mid-sized contemporary l-shaped open plan kitchen in Other with an undermount sink, flat-panel cabinets, white cabinets, grey splashback, stainless steel appliances, with island, grey floor, quartz benchtops, subway tile splashback and porcelain floors.
Design ideas for a mid-sized contemporary l-shaped open plan kitchen in Other with an undermount sink, flat-panel cabinets, white cabinets, grey splashback, stainless steel appliances, with island, grey floor, quartz benchtops, subway tile splashback and porcelain floors.
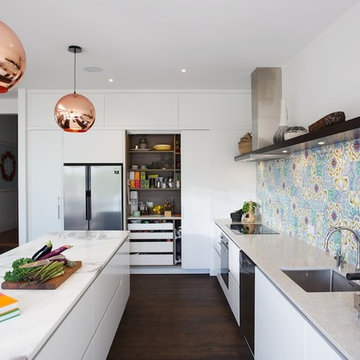
So many things to love about this space. Open plan and designed for entertaining. The tiles make a bold and colourful statement, paired with the timeless beauty of a marble island with a waterfall to one end. Dark oak features as the open shelf, and negative detail between the benchtop and cabinets. A sliding door pantry to the corner maximises the storage in this kitchen with additional work bench for small appliances to tuck away.
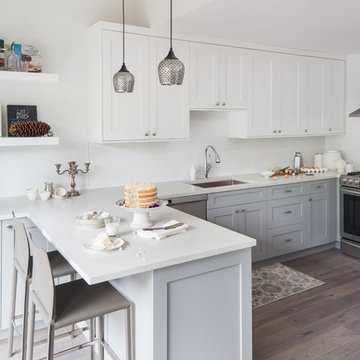
Barry Calhoun Photography
Mid-sized transitional l-shaped eat-in kitchen in Vancouver with an undermount sink, shaker cabinets, grey cabinets, white splashback, subway tile splashback, stainless steel appliances, light hardwood floors, a peninsula and quartzite benchtops.
Mid-sized transitional l-shaped eat-in kitchen in Vancouver with an undermount sink, shaker cabinets, grey cabinets, white splashback, subway tile splashback, stainless steel appliances, light hardwood floors, a peninsula and quartzite benchtops.
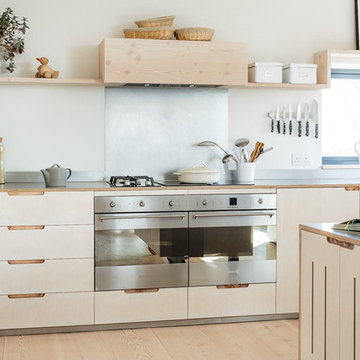
This image perfectly showcases the softness and neutral colours of the wood meeting the hardness of the metal. The contrast of the two is what adds such interest to this kitchen. It's not always about colour, materials in their raw form can add such drama. Behind the double Smeg oven is a brushed stainless steel sheet splashback bonded with plywood. The Dinesen flooring has been used as open shelving and to house the extractor fan.
Photo credit: Brett Charles
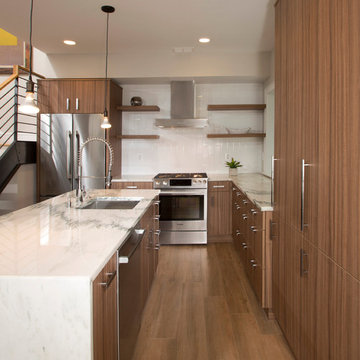
Architecture 753 Development, Cabinetry Four Brothers LLC
This is an example of a mid-sized contemporary l-shaped eat-in kitchen in DC Metro with white splashback, ceramic splashback, an undermount sink, flat-panel cabinets, medium wood cabinets, marble benchtops, stainless steel appliances, medium hardwood floors and with island.
This is an example of a mid-sized contemporary l-shaped eat-in kitchen in DC Metro with white splashback, ceramic splashback, an undermount sink, flat-panel cabinets, medium wood cabinets, marble benchtops, stainless steel appliances, medium hardwood floors and with island.
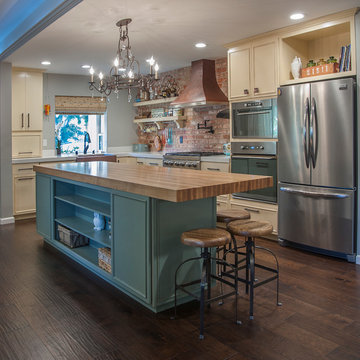
click here to see BEFORE photos / AFTER photos http://ayeletdesigns.com/sunnyvale17/
Photos credit to Arnona Oren Photography
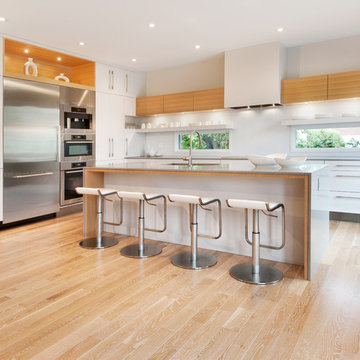
GOHBA Winner – Custom Kitchens 220 sq. ft. or more, $74,999 or less
Contemporary l-shaped kitchen in Ottawa with flat-panel cabinets, white cabinets and stainless steel appliances.
Contemporary l-shaped kitchen in Ottawa with flat-panel cabinets, white cabinets and stainless steel appliances.
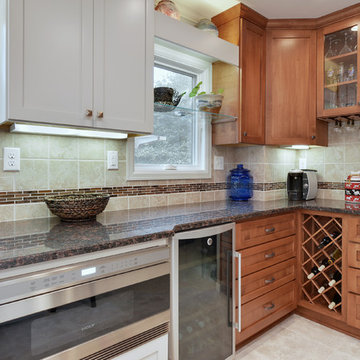
Created seperate Entertain center at end of Kitchen with direct access to Family Room and Dining Room. Includes undercounter Beverage Refrigerator, wine rack, stem ware racks, glass cabinet doors, message center, undercabinet lights.
Photos Brian Fussell
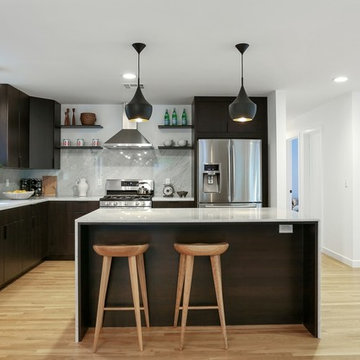
Charmaine David
Photo of a large contemporary l-shaped open plan kitchen in Los Angeles with flat-panel cabinets, white splashback, stone slab splashback, stainless steel appliances, light hardwood floors and with island.
Photo of a large contemporary l-shaped open plan kitchen in Los Angeles with flat-panel cabinets, white splashback, stone slab splashback, stainless steel appliances, light hardwood floors and with island.
L-shaped Kitchen Design Ideas
2