L-shaped Kitchen with Cork Floors Design Ideas
Refine by:
Budget
Sort by:Popular Today
21 - 40 of 1,132 photos
Item 1 of 3
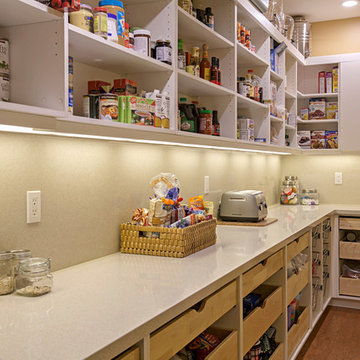
Mid-sized contemporary l-shaped kitchen pantry in San Diego with beige splashback, cork floors, open cabinets and quartz benchtops.
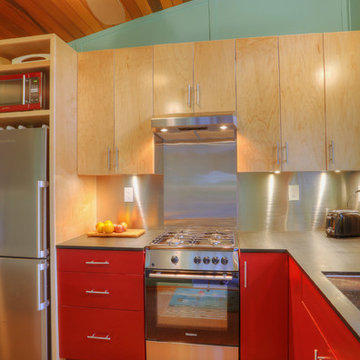
Russell Campaigne
Photo of a small modern l-shaped open plan kitchen in New York with an undermount sink, flat-panel cabinets, red cabinets, solid surface benchtops, metallic splashback, stainless steel appliances, cork floors and no island.
Photo of a small modern l-shaped open plan kitchen in New York with an undermount sink, flat-panel cabinets, red cabinets, solid surface benchtops, metallic splashback, stainless steel appliances, cork floors and no island.
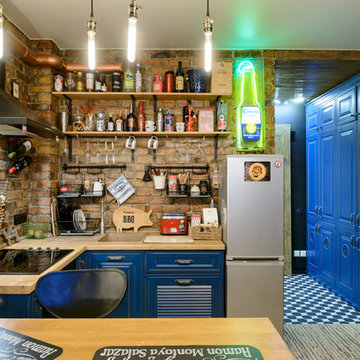
Happy House Architecture & Design
Кутенков Александр
Кутенкова Ирина
Фотограф Виталий Иванов
Inspiration for a small eclectic l-shaped open plan kitchen in Novosibirsk with blue cabinets, wood benchtops, brick splashback, cork floors, no island, beige floor, brown benchtop, a drop-in sink, brown splashback and raised-panel cabinets.
Inspiration for a small eclectic l-shaped open plan kitchen in Novosibirsk with blue cabinets, wood benchtops, brick splashback, cork floors, no island, beige floor, brown benchtop, a drop-in sink, brown splashback and raised-panel cabinets.
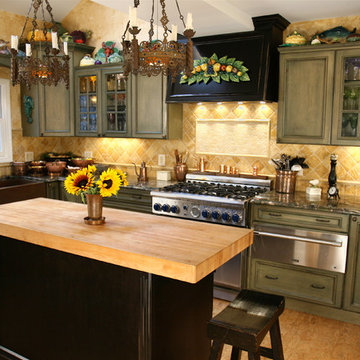
Featured in several design magazines, this completely custom kitchen was also an addition that joined 3 roof lines. Custom cabinetry, a 3" butcher block, farmhouse copper sink, commercial grade appliances, antique lighting modified into task lighting combine with cork flooring and sky lights. The custom hood was hinged to add extra storage when lifted. photo: KC Vansen
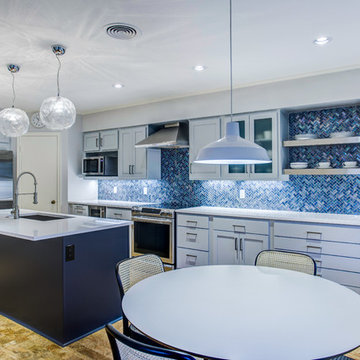
We must admit, we’ve got yet another show-stopping transformation! With keeping the cabinetry boxes (though few had to be replaced), swapping out drawer and drawer fronts with new ones, and updating all the finishes – we managed to give this space a renovation that could be confused for a full remodel! The combination of a vibrant new backsplash, a light painted cabinetry finish, and new fixtures, these cosmetic changes really made the kitchen become “brand new”. Want to learn more about this space and see how we went from “drab” to “fab” then keep reading!
Cabinetry
The cabinets boxes that needed to be replaced are from WW Woods Shiloh, Homestead door style, in maple wood. These cabinets were unfinished, as we finished the entire kitchen on-site with the rest of the new drawer and drawer fronts for a seamless look. The cabinet fronts that were replaced were from Woodmont cabinetry, in a paint grade maple, and a recessed panel profile door-style. As a result, the perimeter cabinets were painted in Sherwin Williams Tinsmith, the island in Sherwin Williams Sea Serpent, and a few interiors of the cabinets were painted in a Sherwin Williams Tinsmith.
Countertop
The countertops feature a 3 cm Caesarstone Vivid White quartz
Backsplash
The backsplash installed from countertops to the bottom of the furrdown are from Glazzio in the Oceania Herringbone Series, in Cobalt Sea, and are a 1×2 size. We love how vibrant it is!
Fixtures and Fittings
From Blanco, we have a Meridian semi-professional faucet in Satin Nickel, and a granite composite Precis 1-3/4 bowl sink in a finish of Cinder. The floating shelves are from Danver and are a stainless steel finish.
Flooring
The flooring is a cork material from Harris Cork in the Napa Collection, in a Fawn finish.
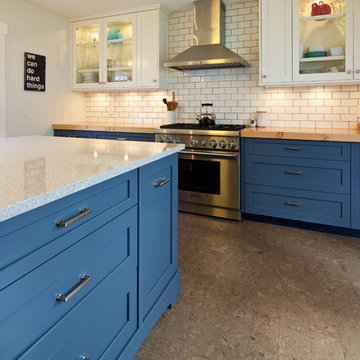
Benjamin Moore
Photo of a mid-sized country l-shaped open plan kitchen in Vancouver with a farmhouse sink, shaker cabinets, blue cabinets, quartzite benchtops, white splashback, subway tile splashback, stainless steel appliances, cork floors and with island.
Photo of a mid-sized country l-shaped open plan kitchen in Vancouver with a farmhouse sink, shaker cabinets, blue cabinets, quartzite benchtops, white splashback, subway tile splashback, stainless steel appliances, cork floors and with island.

This is an example of a large midcentury l-shaped eat-in kitchen in Los Angeles with a double-bowl sink, flat-panel cabinets, dark wood cabinets, quartzite benchtops, green splashback, subway tile splashback, stainless steel appliances, cork floors, with island, beige floor, grey benchtop and exposed beam.
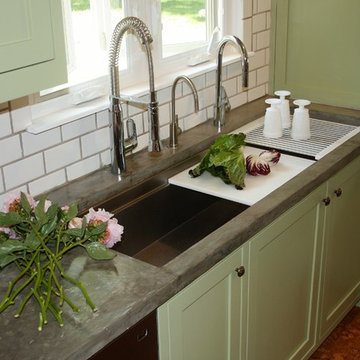
Alise O'Brian Photography
This is an example of a mid-sized country l-shaped separate kitchen in St Louis with a farmhouse sink, shaker cabinets, green cabinets, concrete benchtops, white splashback, subway tile splashback, black appliances, cork floors, no island and brown floor.
This is an example of a mid-sized country l-shaped separate kitchen in St Louis with a farmhouse sink, shaker cabinets, green cabinets, concrete benchtops, white splashback, subway tile splashback, black appliances, cork floors, no island and brown floor.
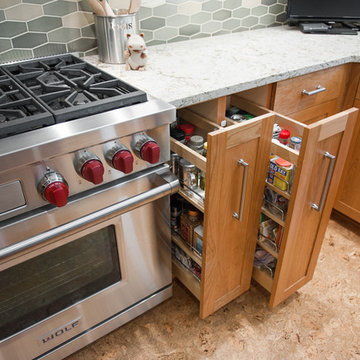
Aaron Ziltener/Neil Kelly Company
Mid-sized modern l-shaped kitchen pantry in Portland with an undermount sink, recessed-panel cabinets, light wood cabinets, multi-coloured splashback, subway tile splashback, stainless steel appliances, cork floors and with island.
Mid-sized modern l-shaped kitchen pantry in Portland with an undermount sink, recessed-panel cabinets, light wood cabinets, multi-coloured splashback, subway tile splashback, stainless steel appliances, cork floors and with island.
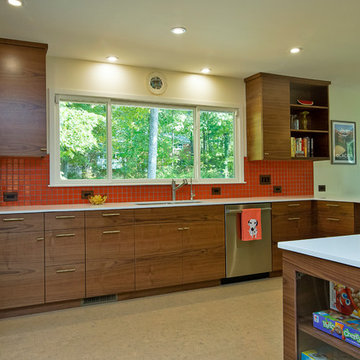
Marilyn Peryer Style House Photography
Large midcentury l-shaped eat-in kitchen in Raleigh with a single-bowl sink, flat-panel cabinets, dark wood cabinets, quartz benchtops, orange splashback, cement tile splashback, stainless steel appliances, cork floors, a peninsula, beige floor and white benchtop.
Large midcentury l-shaped eat-in kitchen in Raleigh with a single-bowl sink, flat-panel cabinets, dark wood cabinets, quartz benchtops, orange splashback, cement tile splashback, stainless steel appliances, cork floors, a peninsula, beige floor and white benchtop.
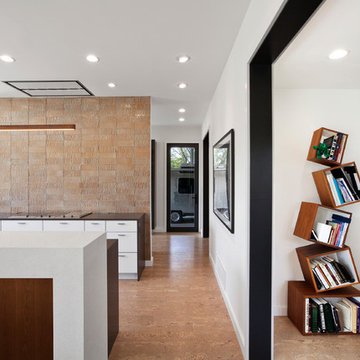
Modern open concept kitchen overlooks living space and outdoors with Home Office nook to the right and Airstream straight ahead - Architecture/Interiors: HAUS | Architecture For Modern Lifestyles - Construction Management: WERK | Building Modern - Photography: HAUS
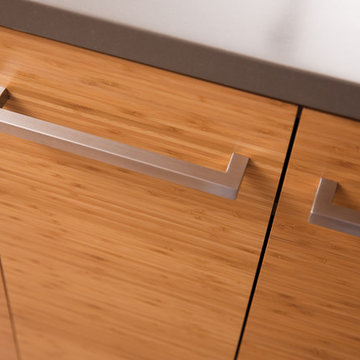
For this kitchen, we wanted to showcase a contemporary styled design featuring Dura Supreme’s Natural Bamboo with a Horizontal Grain pattern.
After selecting the wood species and finish for the cabinetry, we needed to select the rest of the finishes. Since we wanted the cabinetry to take the center stage we decided to keep the flooring and countertop colors neutral to accentuate the grain pattern and color of the Bamboo cabinets. We selected a mid-tone gray Corian solid surface countertop for both the perimeter and the kitchen island countertops. Next, we selected a smoky gray cork flooring which coordinates beautifully with both the countertops and the cabinetry.
For the backsplash, we wanted to add in a pop of color and selected a 3" x 6" subway tile in a deep purple to accent the Bamboo cabinetry.
Request a FREE Dura Supreme Brochure Packet:
http://www.durasupreme.com/request-brochure
Find a Dura Supreme Showroom near you today:
http://www.durasupreme.com/dealer-locator
To learn more about our Exotic Veneer options, go to: http://www.durasupreme.com/wood-species/exotic-veneers
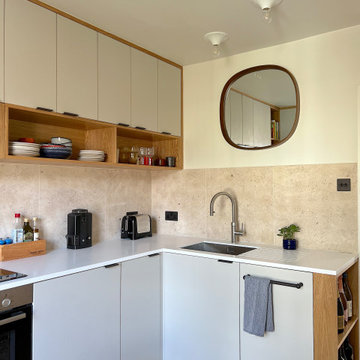
Photo of a small midcentury l-shaped separate kitchen in London with an integrated sink, flat-panel cabinets, medium wood cabinets, solid surface benchtops, beige splashback, stainless steel appliances, cork floors, no island, brown floor and white benchtop.
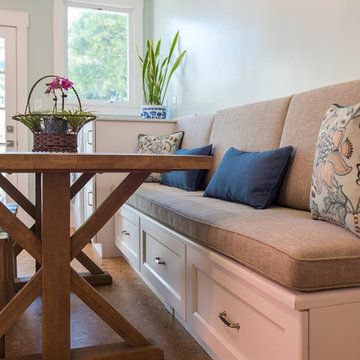
HDR Remodeling Inc. specializes in classic East Bay homes. Whole-house remodels, kitchen and bathroom remodeling, garage and basement conversions are our specialties. Our start-to-finish process -- from design concept to permit-ready plans to production -- will guide you along the way to make sure your project is completed on time and on budget and take the uncertainty and stress out of remodeling your home. Our philosophy -- and passion -- is to help our clients make their remodeling dreams come true.
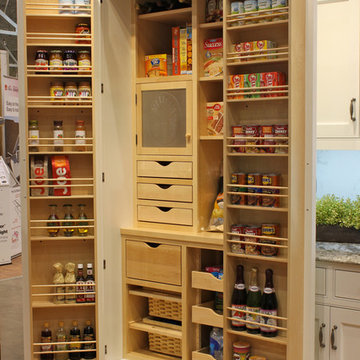
Inspiration for a mid-sized traditional l-shaped kitchen in Cleveland with with island, beaded inset cabinets, white cabinets, quartz benchtops, white splashback, stone slab splashback, stainless steel appliances, a farmhouse sink and cork floors.
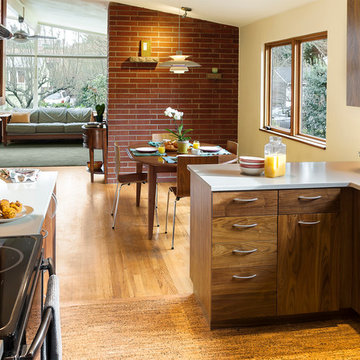
Photos: Kevin Spence Architect - Aaron Dorn
This is an example of a mid-sized midcentury l-shaped eat-in kitchen in Seattle with an undermount sink, flat-panel cabinets, dark wood cabinets, beige splashback, glass tile splashback, stainless steel appliances, cork floors and a peninsula.
This is an example of a mid-sized midcentury l-shaped eat-in kitchen in Seattle with an undermount sink, flat-panel cabinets, dark wood cabinets, beige splashback, glass tile splashback, stainless steel appliances, cork floors and a peninsula.
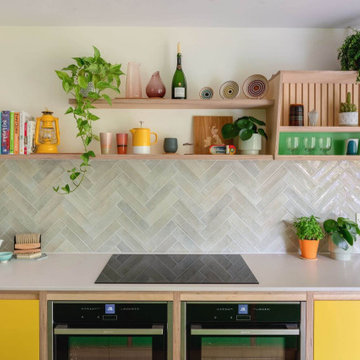
Bright and lively, this bespoke plywood kitchen oozes joy. Our clients came to us looking for a retro-inspired kitchen with plenty of colour. The island features a slatted back panel to match the open wall cabinet adding a playful modern detail to the design. Sitting on a cork floor, the central island joins the 3 runs of cabinets together to ground the space.
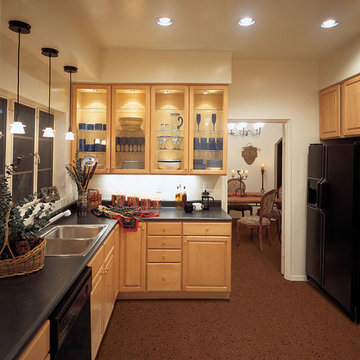
Color: EcoCork- Tierra
Mid-sized contemporary l-shaped eat-in kitchen in Chicago with a double-bowl sink, raised-panel cabinets, white cabinets, black appliances, cork floors and no island.
Mid-sized contemporary l-shaped eat-in kitchen in Chicago with a double-bowl sink, raised-panel cabinets, white cabinets, black appliances, cork floors and no island.

wet bar with white marble countertop
Design ideas for a large traditional l-shaped eat-in kitchen in San Francisco with subway tile splashback, an undermount sink, glass-front cabinets, white cabinets, white splashback, marble benchtops, cork floors, stainless steel appliances and with island.
Design ideas for a large traditional l-shaped eat-in kitchen in San Francisco with subway tile splashback, an undermount sink, glass-front cabinets, white cabinets, white splashback, marble benchtops, cork floors, stainless steel appliances and with island.
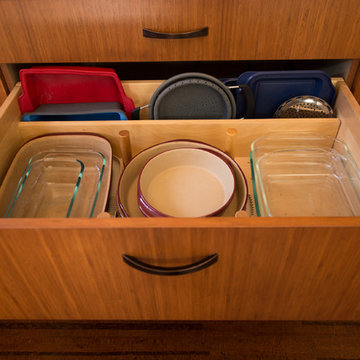
A Gilmans Kitchens and Baths - Design Build Project (REMMIES Award Winning Kitchen)
The original kitchen lacked counter space and seating for the homeowners and their family and friends. It was important for the homeowners to utilize every inch of usable space for storage, function and entertaining, so many organizational inserts were used in the kitchen design. Bamboo cabinets, cork flooring and neolith countertops were used in the design.
Storage Solutions include a spice pull-out, towel pull-out, pantry pull outs and lemans corner cabinets. Bifold lift up cabinets were also used for convenience. Special organizational inserts were used in the Pantry cabinets for maximum organization.
Check out more kitchens by Gilmans Kitchens and Baths!
http://www.gkandb.com/
DESIGNER: JANIS MANACSA
PHOTOGRAPHER: TREVE JOHNSON
CABINETS: DEWILS CABINETRY
L-shaped Kitchen with Cork Floors Design Ideas
2