L-shaped Kitchen with Cork Floors Design Ideas
Refine by:
Budget
Sort by:Popular Today
101 - 120 of 1,132 photos
Item 1 of 3

A rare opportunity to recycle some teak that had been skipped.
Design ideas for a mid-sized midcentury l-shaped separate kitchen in Edinburgh with a drop-in sink, flat-panel cabinets, black cabinets, wood benchtops, green splashback, cement tile splashback, cork floors, no island, white floor, black benchtop and coffered.
Design ideas for a mid-sized midcentury l-shaped separate kitchen in Edinburgh with a drop-in sink, flat-panel cabinets, black cabinets, wood benchtops, green splashback, cement tile splashback, cork floors, no island, white floor, black benchtop and coffered.
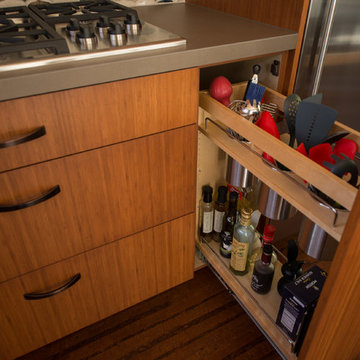
A Gilmans Kitchens and Baths - Design Build Project (REMMIES Award Winning Kitchen)
The original kitchen lacked counter space and seating for the homeowners and their family and friends. It was important for the homeowners to utilize every inch of usable space for storage, function and entertaining, so many organizational inserts were used in the kitchen design. Bamboo cabinets, cork flooring and neolith countertops were used in the design.
Storage Solutions include a spice pull-out, towel pull-out, pantry pull outs and lemans corner cabinets. Bifold lift up cabinets were also used for convenience. Special organizational inserts were used in the Pantry cabinets for maximum organization.
Check out more kitchens by Gilmans Kitchens and Baths!
http://www.gkandb.com/
DESIGNER: JANIS MANACSA
PHOTOGRAPHER: TREVE JOHNSON
CABINETS: DEWILS CABINETRY
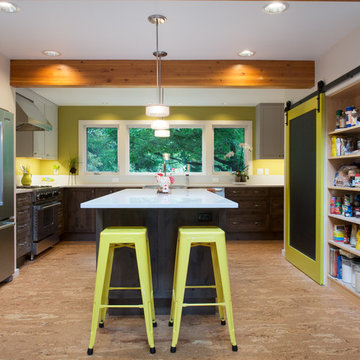
This farmhouse kitchen was designed for an active family that loves to entertain and likes to keep an eye on their menagerie of barnyard animals throughout the day. The pantry, behind the barn door, was carved out of a former cabinet space while the refrigerator was relocated to the former tiny pantry, after the two side fireplace was replaced with a once sided fireplace that now faces the family room. With the burning hazard eliminated, the island could be extended for much desired storage, prep space as well as a place for friends and family to perch while meal preparation is underway.
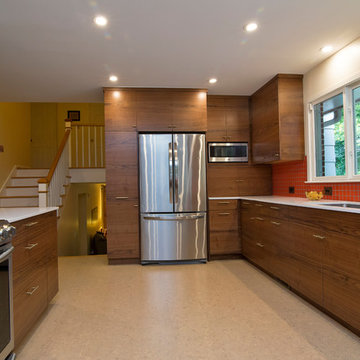
Marilyn Peryer Style House Photography
Inspiration for a large midcentury l-shaped eat-in kitchen in Raleigh with flat-panel cabinets, dark wood cabinets, quartz benchtops, orange splashback, cement tile splashback, stainless steel appliances, cork floors, a peninsula, beige floor, white benchtop and a double-bowl sink.
Inspiration for a large midcentury l-shaped eat-in kitchen in Raleigh with flat-panel cabinets, dark wood cabinets, quartz benchtops, orange splashback, cement tile splashback, stainless steel appliances, cork floors, a peninsula, beige floor, white benchtop and a double-bowl sink.
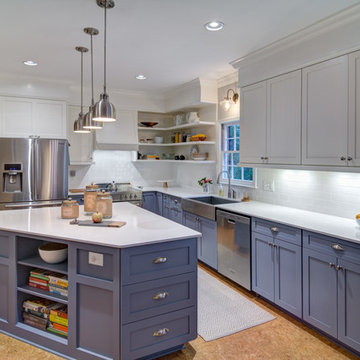
Client purchased an older home and wanted to achieve an uncluttered, modern and bright kitchen that complimented the traditional elements of the home. Blue-gray base cabinets feel fresh while helping to ground and soften the crisp white of surrounding subway tile, quartz counter tops and upper cabinets. Simple Shaker style custom cabinets, stainless steel appliances and sink complete the chef inspired classic yet modern feel.
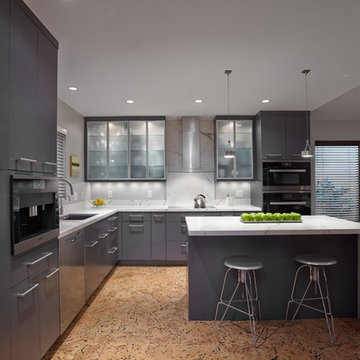
Inspiration for a mid-sized contemporary l-shaped eat-in kitchen in Phoenix with an undermount sink, flat-panel cabinets, grey cabinets, marble benchtops, multi-coloured splashback, marble splashback, black appliances, cork floors, with island and multi-coloured floor.
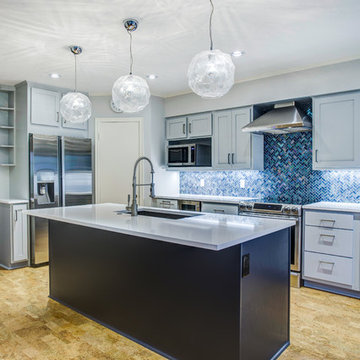
We must admit, we’ve got yet another show-stopping transformation! With keeping the cabinetry boxes (though few had to be replaced), swapping out drawer and drawer fronts with new ones, and updating all the finishes – we managed to give this space a renovation that could be confused for a full remodel! The combination of a vibrant new backsplash, a light painted cabinetry finish, and new fixtures, these cosmetic changes really made the kitchen become “brand new”. Want to learn more about this space and see how we went from “drab” to “fab” then keep reading!
Cabinetry
The cabinets boxes that needed to be replaced are from WW Woods Shiloh, Homestead door style, in maple wood. These cabinets were unfinished, as we finished the entire kitchen on-site with the rest of the new drawer and drawer fronts for a seamless look. The cabinet fronts that were replaced were from Woodmont cabinetry, in a paint grade maple, and a recessed panel profile door-style. As a result, the perimeter cabinets were painted in Sherwin Williams Tinsmith, the island in Sherwin Williams Sea Serpent, and a few interiors of the cabinets were painted in a Sherwin Williams Tinsmith.
Countertop
The countertops feature a 3 cm Caesarstone Vivid White quartz
Backsplash
The backsplash installed from countertops to the bottom of the furrdown are from Glazzio in the Oceania Herringbone Series, in Cobalt Sea, and are a 1×2 size. We love how vibrant it is!
Fixtures and Fittings
From Blanco, we have a Meridian semi-professional faucet in Satin Nickel, and a granite composite Precis 1-3/4 bowl sink in a finish of Cinder. The floating shelves are from Danver and are a stainless steel finish.
Flooring
The flooring is a cork material from Harris Cork in the Napa Collection, in a Fawn finish.
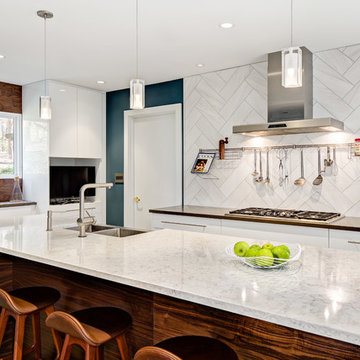
48 Layers
Inspiration for a mid-sized contemporary l-shaped separate kitchen in Other with a farmhouse sink, flat-panel cabinets, white cabinets, quartz benchtops, white splashback, stone tile splashback, stainless steel appliances, cork floors, with island and beige floor.
Inspiration for a mid-sized contemporary l-shaped separate kitchen in Other with a farmhouse sink, flat-panel cabinets, white cabinets, quartz benchtops, white splashback, stone tile splashback, stainless steel appliances, cork floors, with island and beige floor.
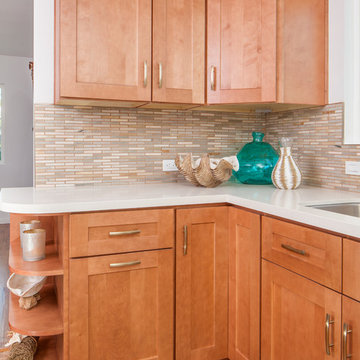
This first floor kitchen and common space remodel was part of a full home re design. The wall between the dining room and kitchen was removed to open up the area and all new cabinets were installed. With a walk out along the back wall to the backyard, this space is now perfect for entertaining. Cork floors were also added for comfort and now this home is refreshed for years to come!
Michael Andrew
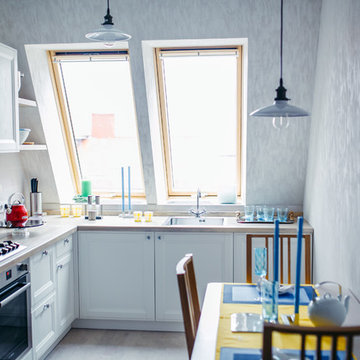
Фотограф - Никита Никитин
This is an example of a small transitional l-shaped kitchen in Other with a drop-in sink, recessed-panel cabinets, white cabinets, wood benchtops, beige splashback, ceramic splashback, stainless steel appliances, cork floors, beige floor and no island.
This is an example of a small transitional l-shaped kitchen in Other with a drop-in sink, recessed-panel cabinets, white cabinets, wood benchtops, beige splashback, ceramic splashback, stainless steel appliances, cork floors, beige floor and no island.
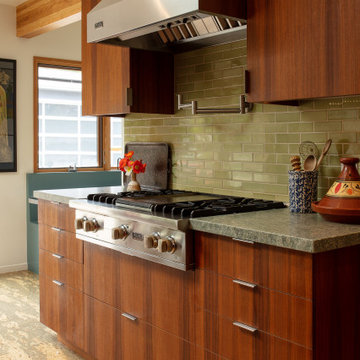
Large midcentury l-shaped eat-in kitchen in Los Angeles with flat-panel cabinets, dark wood cabinets, quartzite benchtops, green splashback, subway tile splashback, stainless steel appliances, with island, grey benchtop, a double-bowl sink, cork floors, beige floor and exposed beam.
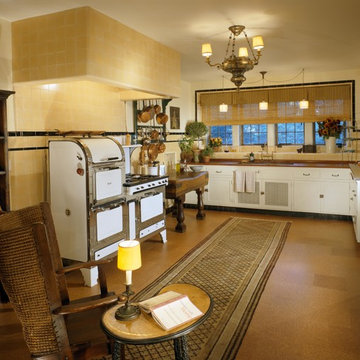
Large transitional l-shaped open plan kitchen in New York with an undermount sink, beaded inset cabinets, white cabinets, quartz benchtops, yellow splashback, ceramic splashback, white appliances, cork floors and no island.
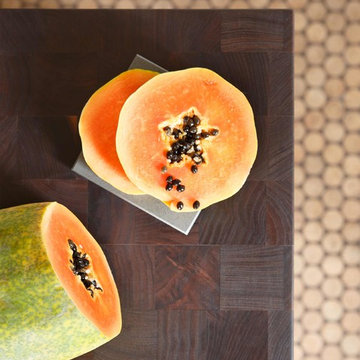
Modern farmhouse kitchen design and remodel for a traditional San Francisco home include simple organic shapes, light colors, and clean details. Our farmhouse style incorporates walnut end-grain butcher block, floating walnut shelving, vintage Wolf range, and curvaceous handmade ceramic tile. Contemporary kitchen elements modernize the farmhouse style with stainless steel appliances, quartz countertop, and cork flooring.
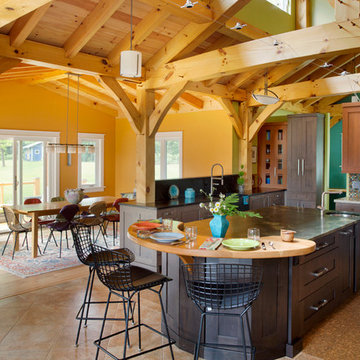
Eric Roth
This is an example of a mid-sized transitional l-shaped eat-in kitchen in Jacksonville with a single-bowl sink, recessed-panel cabinets, dark wood cabinets, multi-coloured splashback, black appliances, with island and cork floors.
This is an example of a mid-sized transitional l-shaped eat-in kitchen in Jacksonville with a single-bowl sink, recessed-panel cabinets, dark wood cabinets, multi-coloured splashback, black appliances, with island and cork floors.
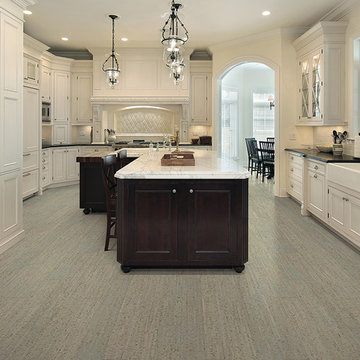
usfloorsllc.com
This is an example of an expansive country l-shaped separate kitchen in Other with a farmhouse sink, recessed-panel cabinets, white cabinets, marble benchtops, white splashback, subway tile splashback, stainless steel appliances, cork floors and with island.
This is an example of an expansive country l-shaped separate kitchen in Other with a farmhouse sink, recessed-panel cabinets, white cabinets, marble benchtops, white splashback, subway tile splashback, stainless steel appliances, cork floors and with island.
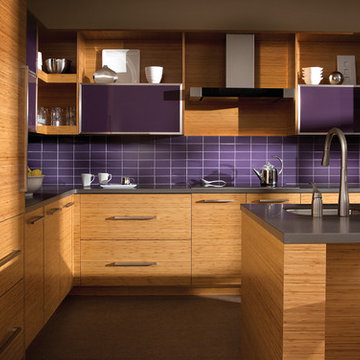
For this kitchen, we wanted to showcase a contemporary styled design featuring Dura Supreme’s Natural Bamboo with a Horizontal Grain pattern.
After selecting the wood species and finish for the cabinetry, we needed to select the rest of the finishes. Since we wanted the cabinetry to take the center stage we decided to keep the flooring and countertop colors neutral to accentuate the grain pattern and color of the Bamboo cabinets. We selected a mid-tone gray Corian solid surface countertop for both the perimeter and the kitchen island countertops. Next, we selected a smoky gray cork flooring which coordinates beautifully with both the countertops and the cabinetry.
For the backsplash, we wanted to add in a pop of color and selected a 3" x 6" subway tile in a deep purple to accent the Bamboo cabinetry.
Request a FREE Dura Supreme Brochure Packet:
http://www.durasupreme.com/request-brochure
Find a Dura Supreme Showroom near you today:
http://www.durasupreme.com/dealer-locator
To learn more about our Exotic Veneer options, go to: http://www.durasupreme.com/wood-species/exotic-veneers
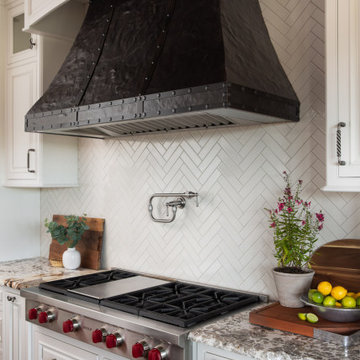
This is an example of an expansive traditional l-shaped eat-in kitchen in Other with an undermount sink, recessed-panel cabinets, brown cabinets, granite benchtops, white splashback, glass tile splashback, stainless steel appliances, cork floors, with island, brown floor, white benchtop and coffered.
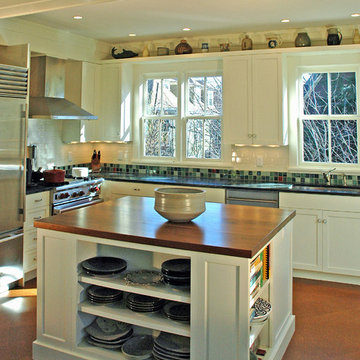
Photos by Architect
Inspiration for a large transitional l-shaped eat-in kitchen in Boston with an undermount sink, shaker cabinets, white cabinets, soapstone benchtops, green splashback, ceramic splashback, stainless steel appliances, cork floors and with island.
Inspiration for a large transitional l-shaped eat-in kitchen in Boston with an undermount sink, shaker cabinets, white cabinets, soapstone benchtops, green splashback, ceramic splashback, stainless steel appliances, cork floors and with island.
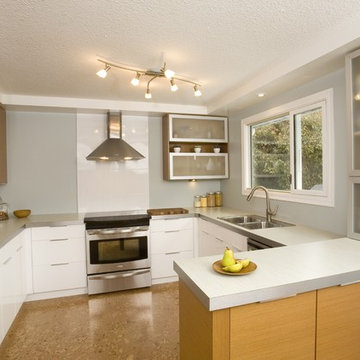
Kitchen Design By Corinne Kaye
This is an example of a contemporary l-shaped separate kitchen in Other with a double-bowl sink, flat-panel cabinets, light wood cabinets, concrete benchtops, white splashback, glass sheet splashback, stainless steel appliances, cork floors, a peninsula, brown floor and grey benchtop.
This is an example of a contemporary l-shaped separate kitchen in Other with a double-bowl sink, flat-panel cabinets, light wood cabinets, concrete benchtops, white splashback, glass sheet splashback, stainless steel appliances, cork floors, a peninsula, brown floor and grey benchtop.
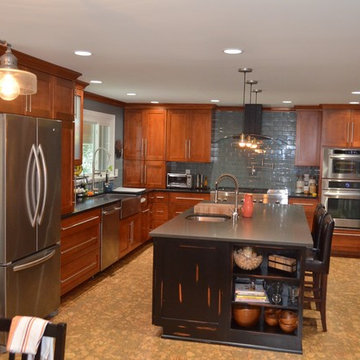
Inspiration for a large transitional l-shaped separate kitchen in Other with a farmhouse sink, shaker cabinets, medium wood cabinets, stainless steel benchtops, grey splashback, subway tile splashback, stainless steel appliances, cork floors and with island.
L-shaped Kitchen with Cork Floors Design Ideas
6