L-shaped Kitchen with Glass-front Cabinets Design Ideas
Refine by:
Budget
Sort by:Popular Today
61 - 80 of 6,508 photos
Item 1 of 3
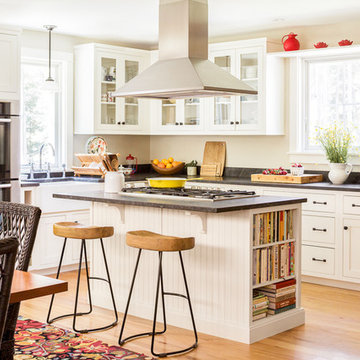
Jeff Roberts Imaging
Design ideas for a mid-sized traditional l-shaped eat-in kitchen in Portland Maine with a farmhouse sink, glass-front cabinets, white cabinets, stainless steel appliances, light hardwood floors, with island, granite benchtops, window splashback and brown floor.
Design ideas for a mid-sized traditional l-shaped eat-in kitchen in Portland Maine with a farmhouse sink, glass-front cabinets, white cabinets, stainless steel appliances, light hardwood floors, with island, granite benchtops, window splashback and brown floor.
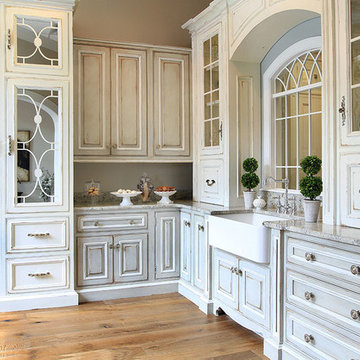
The Cabinet Shoppe
Location: Jacksonville, FL, USA
This kitchen is located in our showroom in Tapestry Park.
and features Habersham Cabinetry. The Cabinetry features two colors - Antique White and Continental Blue with White Highlights. It has two tower units on each side of the farmhouse sink, as well as a decorative curved arch which follows a curved window top. Two large utility cabinets are accented with large mirrored doors on both top and bottom.
Photographed by Jessie Preza
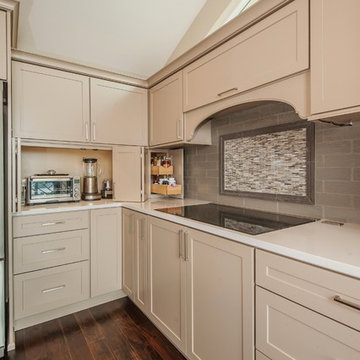
Drew Rice, Red Pants Studio
Inspiration for a transitional l-shaped open plan kitchen in Seattle with an undermount sink, glass-front cabinets, beige cabinets, quartzite benchtops, beige splashback, subway tile splashback, stainless steel appliances, medium hardwood floors, with island and brown floor.
Inspiration for a transitional l-shaped open plan kitchen in Seattle with an undermount sink, glass-front cabinets, beige cabinets, quartzite benchtops, beige splashback, subway tile splashback, stainless steel appliances, medium hardwood floors, with island and brown floor.
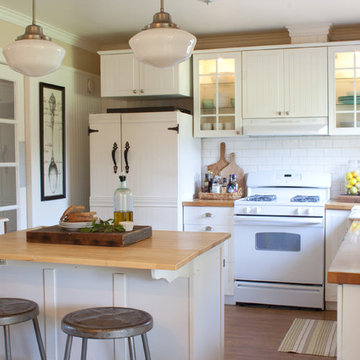
Completed on a small budget, this hard working kitchen refused to compromise on style. The upper and lower perimeter cabinets, sink and countertops are all from IKEA. The vintage schoolhouse pendant lights over the island were an eBay score, and the pendant over the sink is from Restoration Hardware. The BAKERY letters were made custom, and the vintage metal bar stools were an antique store find, as were many of the accessories used in this space. Oh, and in case you were wondering, that refrigerator was a DIY project compiled of nothing more than a circa 1970 fridge, beadboard, moulding, and some fencing hardware found at a local hardware store.
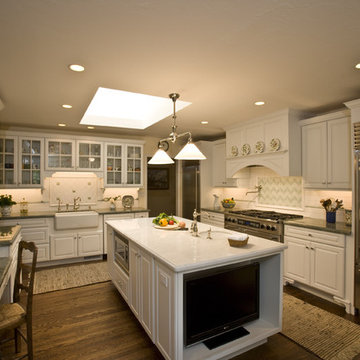
Photo of a traditional l-shaped separate kitchen in San Francisco with glass-front cabinets, stainless steel appliances, a farmhouse sink, white cabinets and multi-coloured splashback.
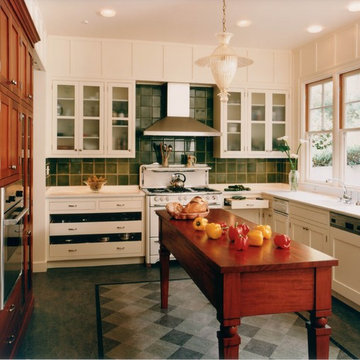
Inspiration for a traditional l-shaped kitchen in San Francisco with glass-front cabinets, white cabinets, green splashback and white appliances.
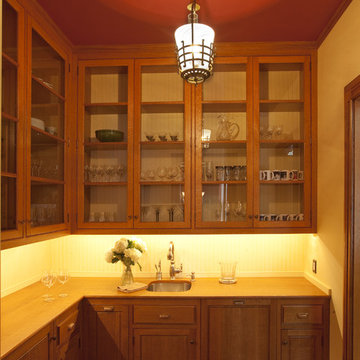
Originally designed by J. Merrill Brown in 1887, this Queen Anne style home sits proudly in Cambridge's Avon Hill Historic District. Past was blended with present in the restoration of this property to its original 19th century elegance. The design satisfied historical requirements with its attention to authentic detailsand materials; it also satisfied the wishes of the family who has been connected to the house through several generations.
Photo Credit: Peter Vanderwarker
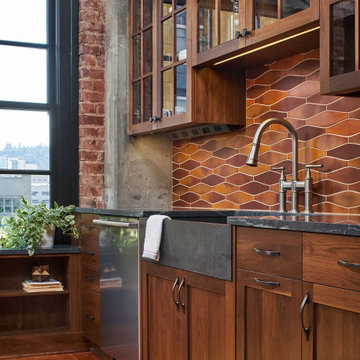
The "Dream of the '90s" was alive in this industrial loft condo before Neil Kelly Portland Design Consultant Erika Altenhofen got her hands on it. The 1910 brick and timber building was converted to condominiums in 1996. No new roof penetrations could be made, so we were tasked with creating a new kitchen in the existing footprint. Erika's design and material selections embrace and enhance the historic architecture, bringing in a warmth that is rare in industrial spaces like these. Among her favorite elements are the beautiful black soapstone counter tops, the RH medieval chandelier, concrete apron-front sink, and Pratt & Larson tile backsplash
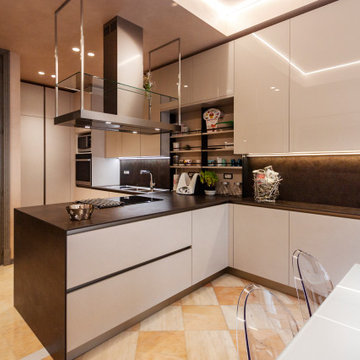
Cucina a T con piano in gres, ante laccate per le basi mentre vetro retro laccato per i pensili.
This is an example of a large contemporary l-shaped open plan kitchen in Bologna with glass-front cabinets, beige cabinets, solid surface benchtops, grey splashback, engineered quartz splashback, black appliances, marble floors, with island, pink floor, grey benchtop and recessed.
This is an example of a large contemporary l-shaped open plan kitchen in Bologna with glass-front cabinets, beige cabinets, solid surface benchtops, grey splashback, engineered quartz splashback, black appliances, marble floors, with island, pink floor, grey benchtop and recessed.
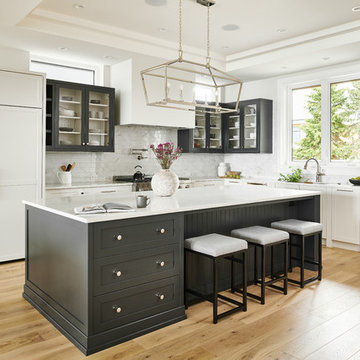
Inspiration for a large contemporary l-shaped eat-in kitchen in Vancouver with an undermount sink, glass-front cabinets, white splashback, subway tile splashback, panelled appliances, with island, white benchtop, grey cabinets, granite benchtops, medium hardwood floors and brown floor.
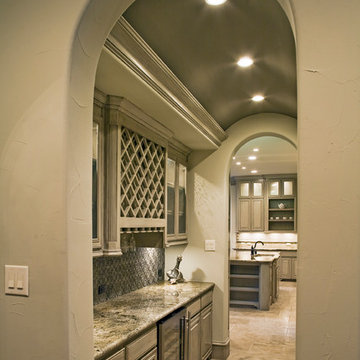
This is an example of an expansive mediterranean l-shaped kitchen in Dallas with an undermount sink, glass-front cabinets, grey cabinets, granite benchtops, metallic splashback, metal splashback, stainless steel appliances, travertine floors, with island, beige floor and multi-coloured benchtop.
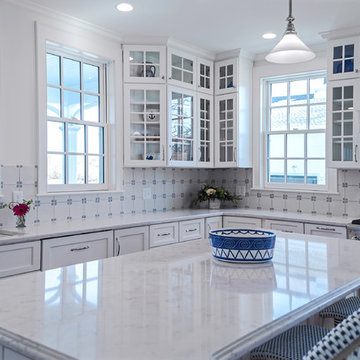
This historic home in Westerly, RI, features Boulevard Doors in Maple with a designer white finish
Counter top: LG La Viatera, Minuet
Designer Credit: Lauren Burnap
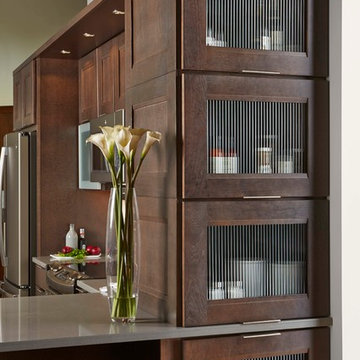
Cherry Pacifica door style by Mid Continent Cabinetry with Slate stain. Side cabinets feature English Reeded Glass.
Mid-sized contemporary l-shaped separate kitchen in Orange County with stainless steel appliances, solid surface benchtops, a peninsula, glass-front cabinets and dark wood cabinets.
Mid-sized contemporary l-shaped separate kitchen in Orange County with stainless steel appliances, solid surface benchtops, a peninsula, glass-front cabinets and dark wood cabinets.
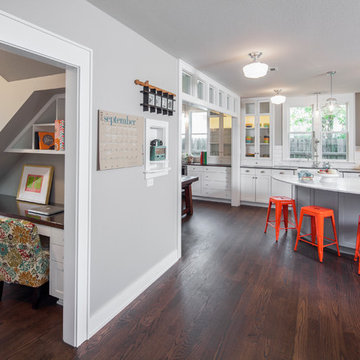
Off the kitchen is a new family room and laundry. In addition, a hallway featuring a command center, craft closet and original bathroom, leads to the original guest bedroom, currently being used as an office.
Photography by Tre Dunham
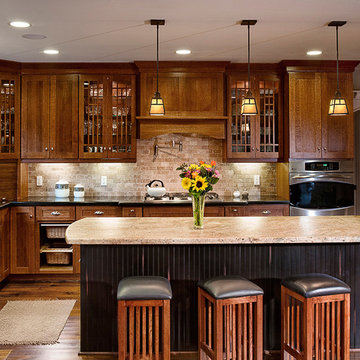
Design ideas for a mid-sized arts and crafts l-shaped separate kitchen in Santa Barbara with a farmhouse sink, glass-front cabinets, dark wood cabinets, granite benchtops, multi-coloured splashback, stone tile splashback, stainless steel appliances, dark hardwood floors and with island.
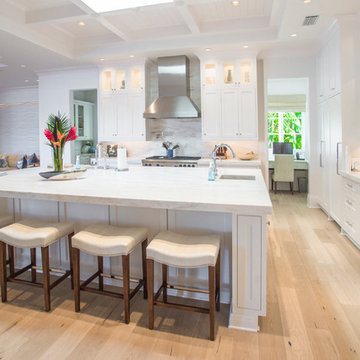
Frank Berna Photography
Design ideas for a transitional l-shaped open plan kitchen in Miami with glass-front cabinets, white cabinets, white splashback and panelled appliances.
Design ideas for a transitional l-shaped open plan kitchen in Miami with glass-front cabinets, white cabinets, white splashback and panelled appliances.

Inspiration for an expansive scandinavian l-shaped open plan kitchen in Dallas with a farmhouse sink, glass-front cabinets, white cabinets, quartz benchtops, white splashback, ceramic splashback, stainless steel appliances, light hardwood floors, with island, beige floor, white benchtop and exposed beam.
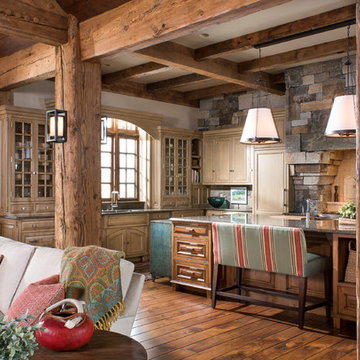
Longview Studios
Inspiration for a country l-shaped open plan kitchen in Other with glass-front cabinets, light wood cabinets, medium hardwood floors, with island and orange floor.
Inspiration for a country l-shaped open plan kitchen in Other with glass-front cabinets, light wood cabinets, medium hardwood floors, with island and orange floor.
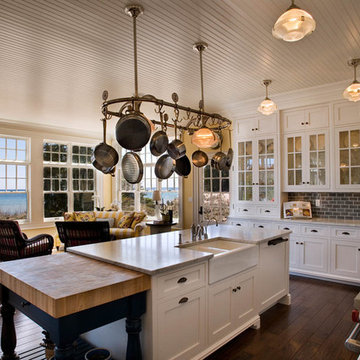
steinbergerphoto.com
Design ideas for a large beach style l-shaped eat-in kitchen in Milwaukee with glass-front cabinets, stainless steel appliances, subway tile splashback, a double-bowl sink, white cabinets, marble benchtops, grey splashback, medium hardwood floors, with island and brown floor.
Design ideas for a large beach style l-shaped eat-in kitchen in Milwaukee with glass-front cabinets, stainless steel appliances, subway tile splashback, a double-bowl sink, white cabinets, marble benchtops, grey splashback, medium hardwood floors, with island and brown floor.
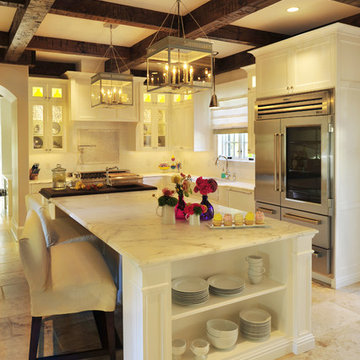
Photo Credit: Bill LaFevor
Design ideas for a traditional l-shaped kitchen in Nashville with glass-front cabinets, white cabinets, marble benchtops and stainless steel appliances.
Design ideas for a traditional l-shaped kitchen in Nashville with glass-front cabinets, white cabinets, marble benchtops and stainless steel appliances.
L-shaped Kitchen with Glass-front Cabinets Design Ideas
4