L-shaped Kitchen with Glass-front Cabinets Design Ideas
Sort by:Popular Today
81 - 100 of 6,508 photos
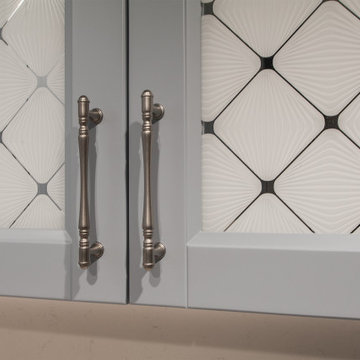
Photo of a mid-sized traditional l-shaped separate kitchen in Moscow with glass-front cabinets, grey cabinets, quartz benchtops, white splashback, engineered quartz splashback and white benchtop.
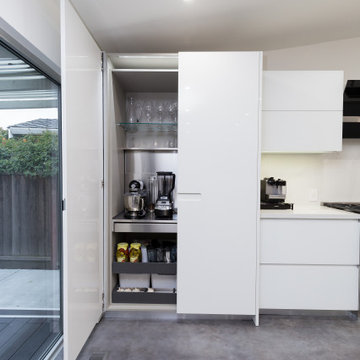
Cabinets from the KARAN collection by Rastelli Cucine in the white matte glass with decorative glass combination.
Countertop in Silestone Callacatta Gold, island table in Silestone Marquina. STAR.K resilient flooring by Skema.
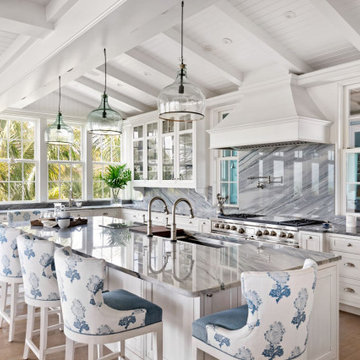
Inset White Cabinetry, 60" Subzero range, Galley sink
This is an example of a large beach style l-shaped eat-in kitchen in Tampa with an undermount sink, glass-front cabinets, white cabinets, quartzite benchtops, stone slab splashback, stainless steel appliances, medium hardwood floors, with island, grey splashback, brown floor and grey benchtop.
This is an example of a large beach style l-shaped eat-in kitchen in Tampa with an undermount sink, glass-front cabinets, white cabinets, quartzite benchtops, stone slab splashback, stainless steel appliances, medium hardwood floors, with island, grey splashback, brown floor and grey benchtop.
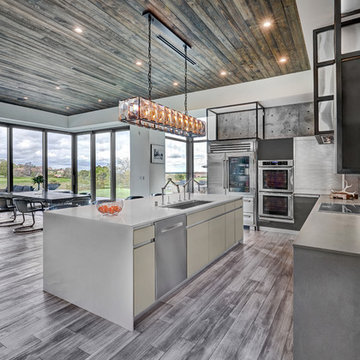
In this luxurious Serrano home, a mixture of matte glass and glossy laminate cabinetry plays off the industrial metal frames suspended from the dramatically tall ceilings. Custom frameless glass encloses a wine room, complete with flooring made from wine barrels. Continuing the theme, the back kitchen expands the function of the kitchen including a wine station by Dacor.
In the powder bathroom, the lipstick red cabinet floats within this rustic Hollywood glam inspired space. Wood floor material was designed to go up the wall for an emphasis on height.
The upstairs bar/lounge is the perfect spot to hang out and watch the game. Or take a look out on the Serrano golf course. A custom steel raised bar is finished with Dekton trillium countertops for durability and industrial flair. The same lipstick red from the bathroom is brought into the bar space adding a dynamic spice to the space, and tying the two spaces together.
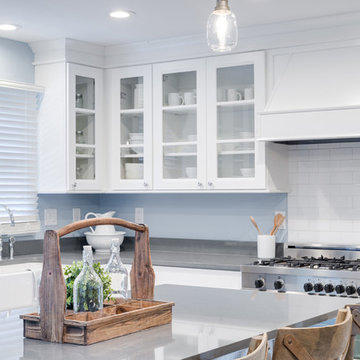
Design ideas for a mid-sized contemporary l-shaped open plan kitchen in DC Metro with a farmhouse sink, glass-front cabinets, white cabinets, solid surface benchtops, white splashback, subway tile splashback, stainless steel appliances and with island.
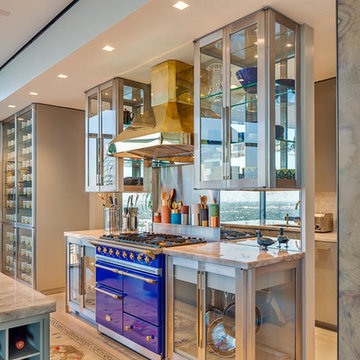
Inspiration for a large contemporary l-shaped separate kitchen in Austin with an undermount sink, glass-front cabinets, mirror splashback, with island, stainless steel cabinets, marble benchtops, metallic splashback, coloured appliances, light hardwood floors and brown floor.
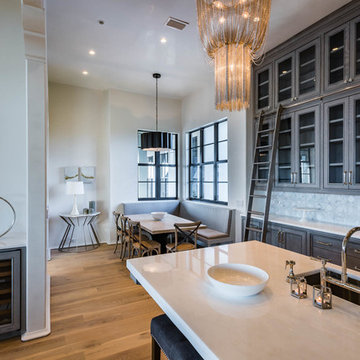
Design ideas for a large beach style l-shaped open plan kitchen in Miami with an undermount sink, glass-front cabinets, grey cabinets, quartz benchtops, white splashback, stone slab splashback, stainless steel appliances, medium hardwood floors, with island, brown floor and grey benchtop.
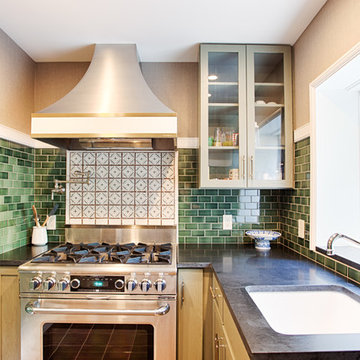
This small kitchen is located in an historical row home in Center City, Philadelphia. These custom made contemporary cabinets compliment the green subway tiled walls nicely. Some details include eco friendly wallpaper, brushed nickel handles and a convenient pot filler. Sometimes you don't need a large kitchen as long as you have everything you need right at hand!
Photography by Alicia's Art, LLC
RUDLOFF Custom Builders, is a residential construction company that connects with clients early in the design phase to ensure every detail of your project is captured just as you imagined. RUDLOFF Custom Builders will create the project of your dreams that is executed by on-site project managers and skilled craftsman, while creating lifetime client relationships that are build on trust and integrity.
We are a full service, certified remodeling company that covers all of the Philadelphia suburban area including West Chester, Gladwynne, Malvern, Wayne, Haverford and more.
As a 6 time Best of Houzz winner, we look forward to working with you on your next project.
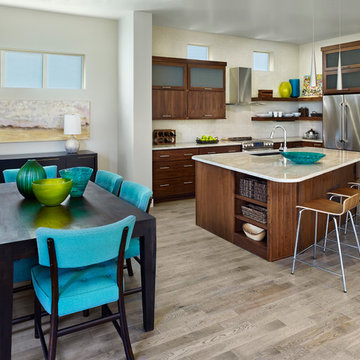
Lifestyle is not defined by age or income. It’s about how you live. So we designed this home with a flexible interior that flows from room to room and an artful exterior that re-imagines classic architecture with a contemporary twist. The result is a home with personality and vitality — like the people who live in it.
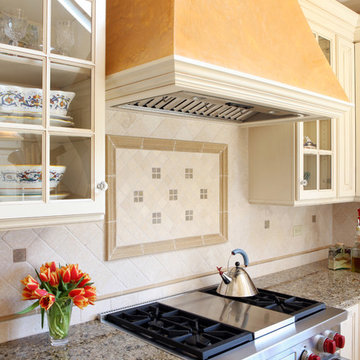
This kitchen remodel features rustic elements which make it very inviting. Normandy Designer Kathryn O'Donovan incorporated a beautiful painted stucco hood that added a pop of color to the space as well as complementary elements throughout the kitchen. To learn more about Normandy Designer Kathryn O'Donovan, click here:
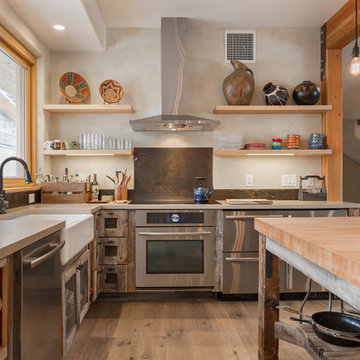
Dane Cronin Photography
Inspiration for a large mediterranean l-shaped kitchen in Salt Lake City with a farmhouse sink, medium wood cabinets, stainless steel appliances, medium hardwood floors, with island, glass-front cabinets, wood benchtops and brown splashback.
Inspiration for a large mediterranean l-shaped kitchen in Salt Lake City with a farmhouse sink, medium wood cabinets, stainless steel appliances, medium hardwood floors, with island, glass-front cabinets, wood benchtops and brown splashback.

Inspiration for an expansive scandinavian l-shaped open plan kitchen in Dallas with a farmhouse sink, glass-front cabinets, white cabinets, quartz benchtops, white splashback, ceramic splashback, stainless steel appliances, light hardwood floors, with island, beige floor, white benchtop and exposed beam.
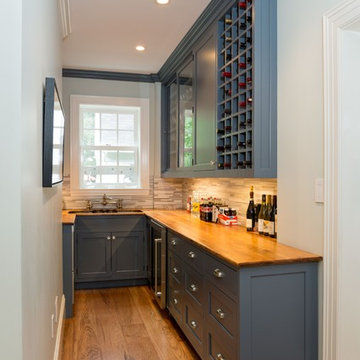
A refurbished antique sink completed this very special butlers pantry space.
Damianos Photography
Inspiration for a small traditional l-shaped separate kitchen in Boston with an undermount sink, glass-front cabinets, wood benchtops, blue splashback, porcelain splashback, stainless steel appliances, no island, brown floor, brown benchtop, blue cabinets and medium hardwood floors.
Inspiration for a small traditional l-shaped separate kitchen in Boston with an undermount sink, glass-front cabinets, wood benchtops, blue splashback, porcelain splashback, stainless steel appliances, no island, brown floor, brown benchtop, blue cabinets and medium hardwood floors.
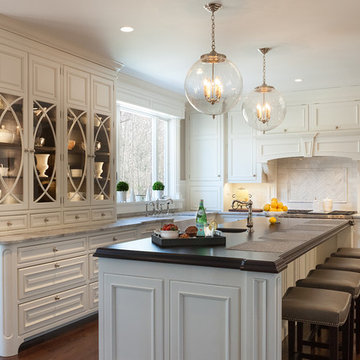
Design ideas for a traditional l-shaped eat-in kitchen in New York with glass-front cabinets, white cabinets, wood benchtops, with island, an undermount sink, white splashback and dark hardwood floors.
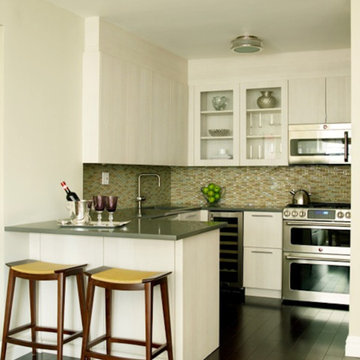
Fully renovated contemporary kitchen with cabinetry by Bilotta. Appliances by GE Bistro, Fisher & Paykel, Marvel, Bosch and Sub Zero. Walnut and woven counter stools by Thomas Pheasant.
Photography by Tria Giovan

Photo of a traditional l-shaped kitchen in Atlanta with glass-front cabinets, stainless steel appliances and limestone splashback.
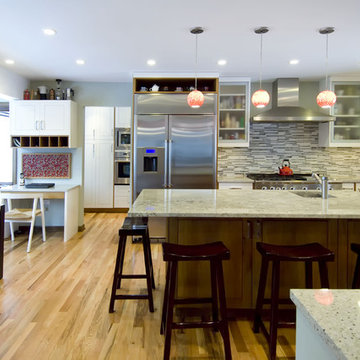
This is an example of a contemporary l-shaped eat-in kitchen in Chicago with stainless steel appliances, granite benchtops, glass-front cabinets, white cabinets, grey splashback and matchstick tile splashback.

Cucina
Expansive mediterranean l-shaped separate kitchen in Florence with a farmhouse sink, glass-front cabinets, medium wood cabinets, quartzite benchtops, multi-coloured splashback, engineered quartz splashback, panelled appliances, terra-cotta floors, with island, orange floor, multi-coloured benchtop and vaulted.
Expansive mediterranean l-shaped separate kitchen in Florence with a farmhouse sink, glass-front cabinets, medium wood cabinets, quartzite benchtops, multi-coloured splashback, engineered quartz splashback, panelled appliances, terra-cotta floors, with island, orange floor, multi-coloured benchtop and vaulted.
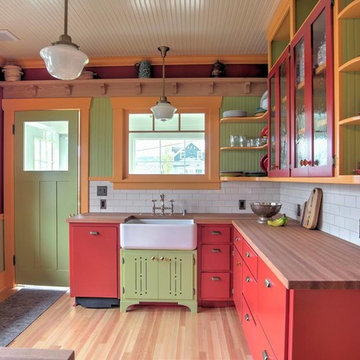
Design ideas for a country l-shaped kitchen in New Orleans with a farmhouse sink, glass-front cabinets, red cabinets, wood benchtops, white splashback, subway tile splashback and light hardwood floors.
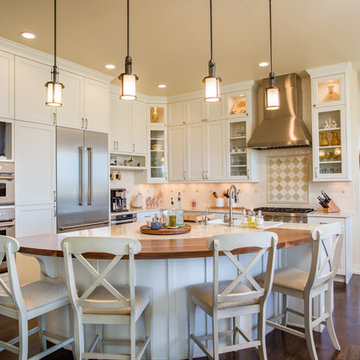
Inspiration for a country l-shaped kitchen in Denver with a drop-in sink, glass-front cabinets, beige cabinets, beige splashback, stainless steel appliances, dark hardwood floors, with island, brown floor and beige benchtop.
L-shaped Kitchen with Glass-front Cabinets Design Ideas
5