L-shaped Kitchen with Granite Benchtops Design Ideas
Refine by:
Budget
Sort by:Popular Today
41 - 60 of 131,335 photos
Item 1 of 3
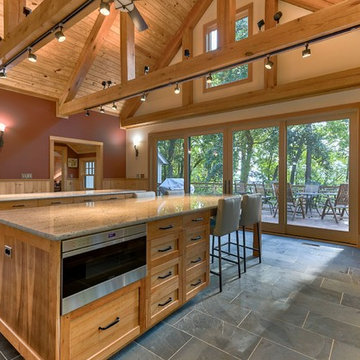
Design ideas for an expansive country l-shaped open plan kitchen in Other with an undermount sink, medium wood cabinets, granite benchtops, stainless steel appliances, slate floors, multiple islands, grey floor, white benchtop, recessed-panel cabinets, white splashback and stone slab splashback.
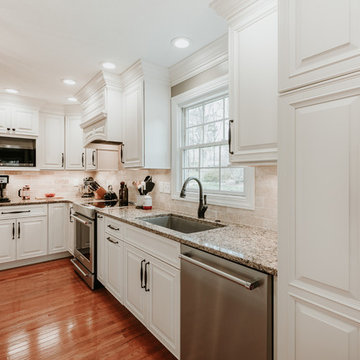
Mid-sized traditional l-shaped eat-in kitchen in Other with an undermount sink, raised-panel cabinets, white cabinets, granite benchtops, brown splashback, travertine splashback, stainless steel appliances, light hardwood floors, with island and brown benchtop.
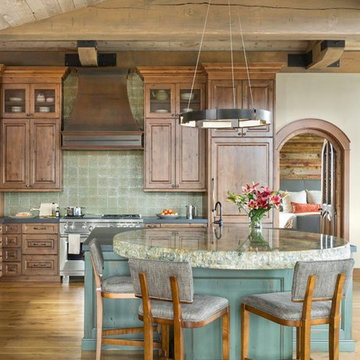
A winning combination in this gorgeous kitchen...mixing rich, warm woods, a chiseled edge countertop and painted cabinets, capped with a custom copper hood. The textured tile splash is the perfect backdrop while the sleek pendant light hovers above.
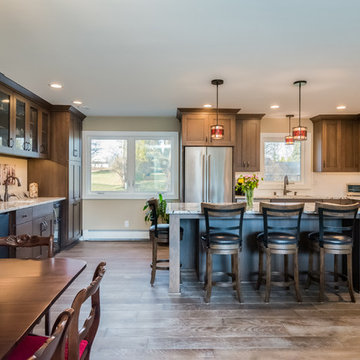
James Meyer Photography
Photo of a mid-sized transitional l-shaped open plan kitchen in Milwaukee with an undermount sink, flat-panel cabinets, medium wood cabinets, granite benchtops, white splashback, ceramic splashback, stainless steel appliances, medium hardwood floors, with island, brown floor and multi-coloured benchtop.
Photo of a mid-sized transitional l-shaped open plan kitchen in Milwaukee with an undermount sink, flat-panel cabinets, medium wood cabinets, granite benchtops, white splashback, ceramic splashback, stainless steel appliances, medium hardwood floors, with island, brown floor and multi-coloured benchtop.
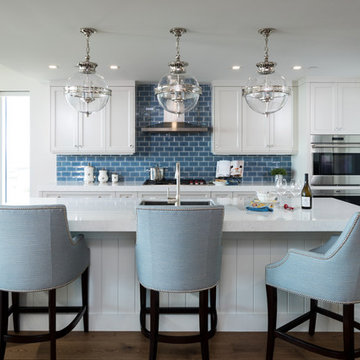
The primary color scheme of this room uses various shades of blue, to help pop-in coastal undertones. We mixed patterns and straight lines with organic elements to create soft edges.
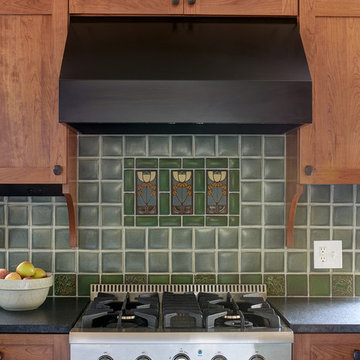
Inspiration for a mid-sized arts and crafts l-shaped eat-in kitchen in Philadelphia with an undermount sink, shaker cabinets, green cabinets, granite benchtops, green splashback, ceramic splashback, stainless steel appliances, slate floors, with island, black floor and black benchtop.
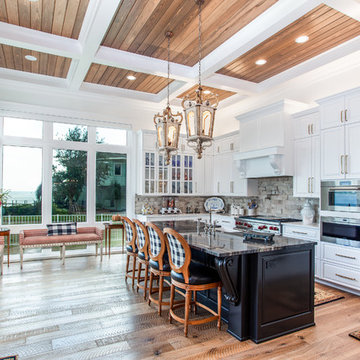
Greg Reigler
Design ideas for a large traditional l-shaped kitchen in Miami with a farmhouse sink, raised-panel cabinets, white cabinets, granite benchtops, ceramic splashback, stainless steel appliances, medium hardwood floors, with island, white benchtop, grey splashback and brown floor.
Design ideas for a large traditional l-shaped kitchen in Miami with a farmhouse sink, raised-panel cabinets, white cabinets, granite benchtops, ceramic splashback, stainless steel appliances, medium hardwood floors, with island, white benchtop, grey splashback and brown floor.
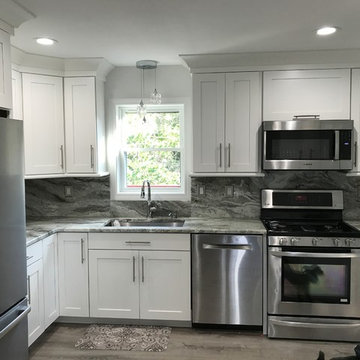
Eric Pavao
This is an example of a small modern l-shaped eat-in kitchen in Providence with an undermount sink, shaker cabinets, white cabinets, granite benchtops, grey splashback, stone slab splashback, stainless steel appliances, vinyl floors, grey floor and grey benchtop.
This is an example of a small modern l-shaped eat-in kitchen in Providence with an undermount sink, shaker cabinets, white cabinets, granite benchtops, grey splashback, stone slab splashback, stainless steel appliances, vinyl floors, grey floor and grey benchtop.
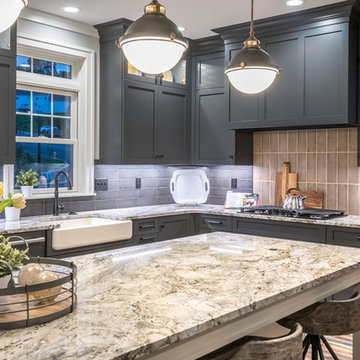
Alan Wycheck Photography
The kitchen features painted cabinetry, grand 8" island, granite countertops and GE Cafe Slate appliances.
Photo of a mid-sized arts and crafts l-shaped open plan kitchen in Other with a farmhouse sink, recessed-panel cabinets, grey cabinets, granite benchtops, grey splashback, ceramic splashback, stainless steel appliances, medium hardwood floors, with island, multi-coloured floor and multi-coloured benchtop.
Photo of a mid-sized arts and crafts l-shaped open plan kitchen in Other with a farmhouse sink, recessed-panel cabinets, grey cabinets, granite benchtops, grey splashback, ceramic splashback, stainless steel appliances, medium hardwood floors, with island, multi-coloured floor and multi-coloured benchtop.
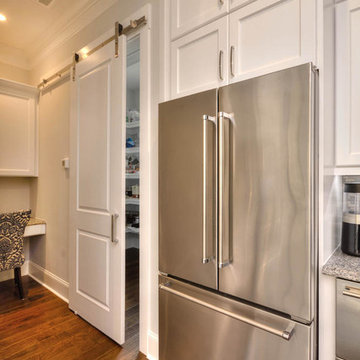
Kitchen Highlights:
-White painted cabinets
-Custom wood hood
-Kitchen with barn door to pantry
-Seeded glass doors
This is an example of a large transitional l-shaped kitchen pantry in Other with an undermount sink, shaker cabinets, white cabinets, granite benchtops, grey splashback, matchstick tile splashback, stainless steel appliances, medium hardwood floors, with island, brown floor and grey benchtop.
This is an example of a large transitional l-shaped kitchen pantry in Other with an undermount sink, shaker cabinets, white cabinets, granite benchtops, grey splashback, matchstick tile splashback, stainless steel appliances, medium hardwood floors, with island, brown floor and grey benchtop.
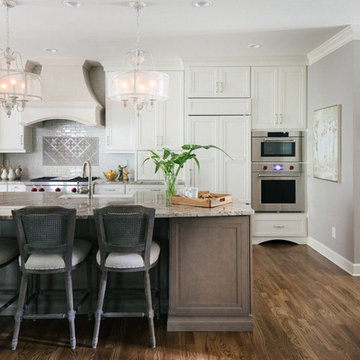
The clients believed the peninsula footprint was required due to the unique entry points from the hallway leading to the dining room and the foyer. The new island increases storage, counters and a more pleasant flow of traffic from all directions.
The biggest challenge was trying to make the structural beam that ran perpendicular to the space work in a new design; it was off center and difficult to balance the cabinetry and functional spaces to work with it. In the end it was decided to increase the budget and invest in moving the header in the ceiling to achieve the best design, esthetically and funcationlly.
Specific storage designed to meet the clients requests include:
- pocket doors at counter tops for everyday appliances
- deep drawers for pots, pans and Tupperware
- island includes designated zone for baking supplies
- tall and shallow pantry/food storage for easy access near island
- pull out spice near cooking
- tray dividers for assorted baking pans/sheets, cutting boards and numerous other serving trays
- cutlery and knife inserts and built in trash/recycle bins to keep things organized and convenient to use, out of sight
- custom design hutch to hold various, yet special dishes and silverware
Elements of design chosen to meet the clients wishes include:
- painted cabinetry to lighten up the room that lacks windows and give relief/contrast to the expansive wood floors
- monochromatic colors throughout give peaceful yet elegant atmosphere
o stained island provides interest and warmth with wood, but still unique in having a different stain than the wood floors – this is repeated in the tile mosaic backsplash behind the rangetop
- punch of fun color used on hutch for a unique, furniture feel
- carefully chosen detailed embellishments like the tile mosaic, valance toe boards, furniture base board around island, and island pendants are traditional details to not only the architecture of the home, but also the client’s furniture and décor.
- Paneled refrigerator minimizes the large appliance, help keeping an elegant feel
Superior cooking equipment includes a combi-steam oven, convection wall ovens paired with a built-in refrigerator with interior air filtration to better preserve fresh foods.
Photography by Gregg Willett
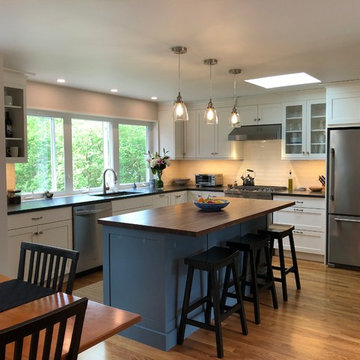
Shaker style kitchen with colorful fun accents!
Photos by SJIborra
Inspiration for a mid-sized transitional l-shaped open plan kitchen in Boston with a single-bowl sink, shaker cabinets, white cabinets, granite benchtops, white splashback, window splashback, stainless steel appliances, medium hardwood floors, with island, brown floor and black benchtop.
Inspiration for a mid-sized transitional l-shaped open plan kitchen in Boston with a single-bowl sink, shaker cabinets, white cabinets, granite benchtops, white splashback, window splashback, stainless steel appliances, medium hardwood floors, with island, brown floor and black benchtop.
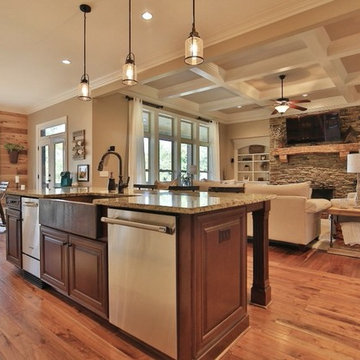
Design ideas for a large transitional l-shaped open plan kitchen in Atlanta with a farmhouse sink, raised-panel cabinets, beige cabinets, granite benchtops, beige splashback, stone tile splashback, stainless steel appliances, medium hardwood floors, with island and brown floor.
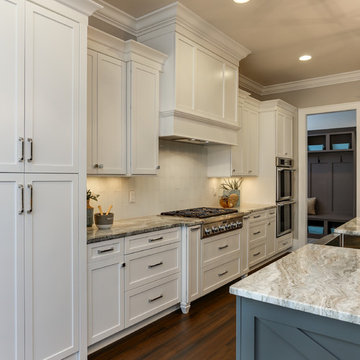
Photos by Tad Davis
This is an example of a large transitional l-shaped open plan kitchen in Raleigh with a farmhouse sink, shaker cabinets, white cabinets, granite benchtops, white splashback, stainless steel appliances, medium hardwood floors, with island and brown floor.
This is an example of a large transitional l-shaped open plan kitchen in Raleigh with a farmhouse sink, shaker cabinets, white cabinets, granite benchtops, white splashback, stainless steel appliances, medium hardwood floors, with island and brown floor.
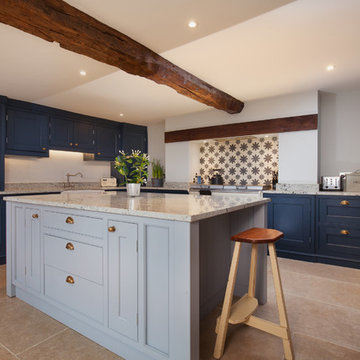
Mid-sized country l-shaped kitchen in Cornwall with a farmhouse sink, recessed-panel cabinets, granite benchtops, ceramic splashback, with island, beige floor, grey benchtop, blue cabinets and beige splashback.
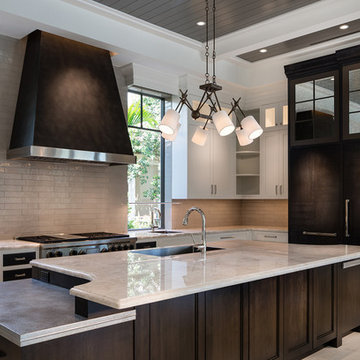
Large contemporary l-shaped eat-in kitchen in Miami with an undermount sink, recessed-panel cabinets, white cabinets, granite benchtops, beige splashback, ceramic splashback, panelled appliances, with island, beige floor and beige benchtop.
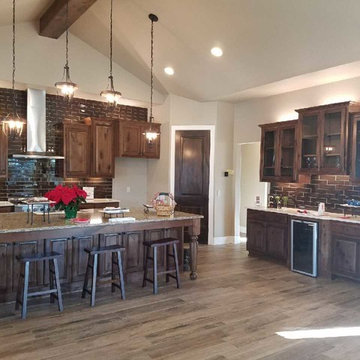
Inspiration for a large transitional l-shaped kitchen in Austin with stainless steel appliances, medium hardwood floors, brown floor, a farmhouse sink, raised-panel cabinets, dark wood cabinets, granite benchtops, brown splashback, glass tile splashback and with island.
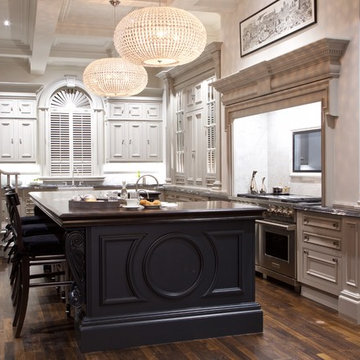
James Robinson
Large traditional l-shaped kitchen in Cheshire with a double-bowl sink, raised-panel cabinets, granite benchtops, white splashback, marble splashback, medium hardwood floors, with island and brown floor.
Large traditional l-shaped kitchen in Cheshire with a double-bowl sink, raised-panel cabinets, granite benchtops, white splashback, marble splashback, medium hardwood floors, with island and brown floor.
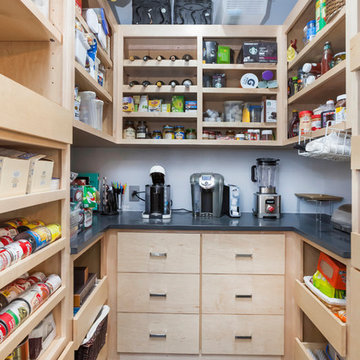
The Modern-Style Kitchen Includes Italian custom-made cabinetry, electrically operated, new custom-made pantries, granite backsplash, wood flooring and granite countertops. The kitchen island combined exotic quartzite and accent wood countertops. Appliances included: built-in refrigerator with custom hand painted glass panel, wolf appliances, and amazing Italian Terzani chandelier.
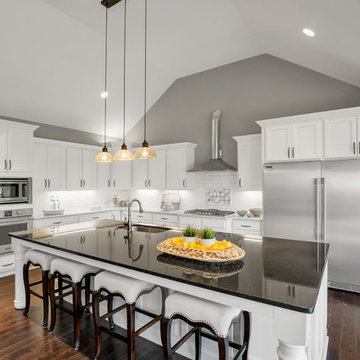
Large gourmet kitchen
Designer kitchen featuring:
Oversized island with granite countertops
Upgraded appliance package including side-by-side refrigerator/freezer
Large walk-in pantry with desk area
Hardwood flooring https://www.hibbshomes.com/new-home-in-development-at-the-forest-at-pevely-farms-in-eureka
L-shaped Kitchen with Granite Benchtops Design Ideas
3