L-shaped Kitchen with Granite Benchtops Design Ideas
Refine by:
Budget
Sort by:Popular Today
101 - 120 of 131,335 photos
Item 1 of 3
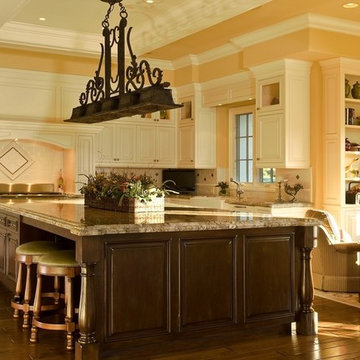
Photo of a mid-sized mediterranean l-shaped kitchen in Los Angeles with a farmhouse sink, raised-panel cabinets, white cabinets, granite benchtops, white splashback, ceramic splashback, stainless steel appliances, medium hardwood floors and with island.
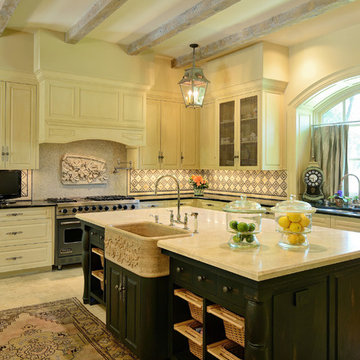
Trey Hunter Photography
Photo of a large traditional l-shaped eat-in kitchen in Houston with with island, a farmhouse sink, raised-panel cabinets, dark wood cabinets, granite benchtops, multi-coloured splashback, mosaic tile splashback, stainless steel appliances and limestone floors.
Photo of a large traditional l-shaped eat-in kitchen in Houston with with island, a farmhouse sink, raised-panel cabinets, dark wood cabinets, granite benchtops, multi-coloured splashback, mosaic tile splashback, stainless steel appliances and limestone floors.
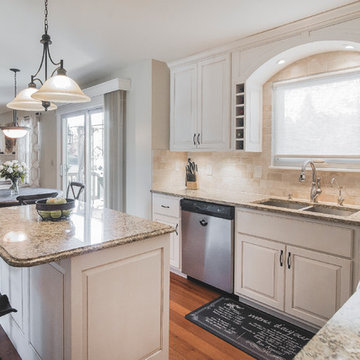
Bradshaw Photography, LLC
Inspiration for a mid-sized transitional l-shaped open plan kitchen in Columbus with with island, a double-bowl sink, raised-panel cabinets, white cabinets, granite benchtops, beige splashback, stone tile splashback, stainless steel appliances and medium hardwood floors.
Inspiration for a mid-sized transitional l-shaped open plan kitchen in Columbus with with island, a double-bowl sink, raised-panel cabinets, white cabinets, granite benchtops, beige splashback, stone tile splashback, stainless steel appliances and medium hardwood floors.
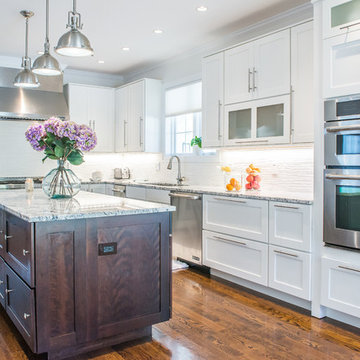
Ever think about cooking in style and comfort? then look no further. This transitional Kitchen design is not only modern but is also practical. This home was built from the ground up, so we were fortunate to design this kitchen from a blank slate. Features of the kitchen includes: White paint grade Maple wood Cabinet, Island from Maple wood with espresso finish, big Island with tons of space and outlet on side panel, airy with natural lighting, adequate counter space, huge built-in Pantry, kitchen nook, stainless steel built-in appliances, plenty of overhead and bottom storage, stainless steel handles, built-in wine cooler.
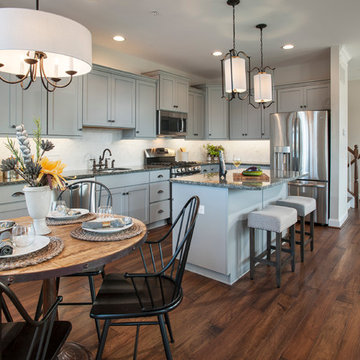
The open kitchen includes a large island and stainless steel appliances.
Design ideas for a large transitional l-shaped open plan kitchen in Philadelphia with an undermount sink, recessed-panel cabinets, grey cabinets, white splashback, stainless steel appliances, with island, granite benchtops, stone slab splashback, dark hardwood floors and brown floor.
Design ideas for a large transitional l-shaped open plan kitchen in Philadelphia with an undermount sink, recessed-panel cabinets, grey cabinets, white splashback, stainless steel appliances, with island, granite benchtops, stone slab splashback, dark hardwood floors and brown floor.
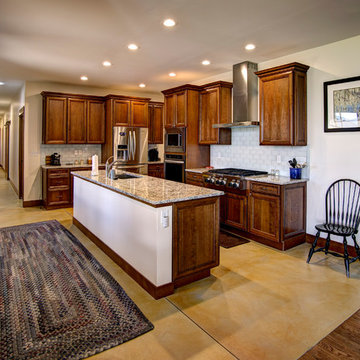
Photo: Mike Wiseman
Mid-sized transitional l-shaped kitchen in Other with an undermount sink, raised-panel cabinets, dark wood cabinets, granite benchtops, white splashback, glass tile splashback, stainless steel appliances, concrete floors and with island.
Mid-sized transitional l-shaped kitchen in Other with an undermount sink, raised-panel cabinets, dark wood cabinets, granite benchtops, white splashback, glass tile splashback, stainless steel appliances, concrete floors and with island.
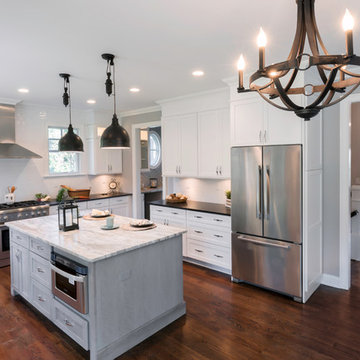
Large transitional l-shaped eat-in kitchen in New York with a farmhouse sink, shaker cabinets, white cabinets, granite benchtops, white splashback, subway tile splashback, stainless steel appliances, dark hardwood floors, with island and brown floor.
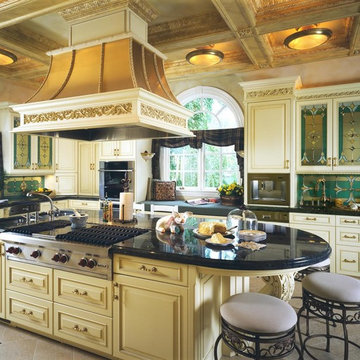
Design ideas for a mid-sized traditional l-shaped separate kitchen in DC Metro with an undermount sink, beaded inset cabinets, white cabinets, granite benchtops, multi-coloured splashback, glass tile splashback, stainless steel appliances, porcelain floors, with island and beige floor.
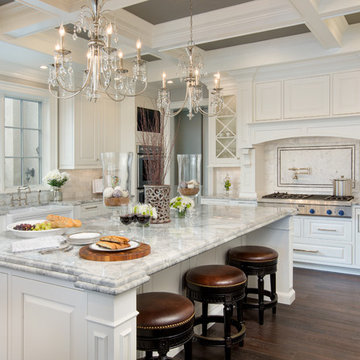
Hallmark Floors, Alta Vista , Historic Oak engineered flooring featured in Kitchen Kraft remodel
Gorgeous Kitchen Remodel featuring Hallmark Floors Alta Vista Collection, Historic Oak. Project Completed by Kitchen Kraft, Columbus, OH.
Photo Credit | John Evans
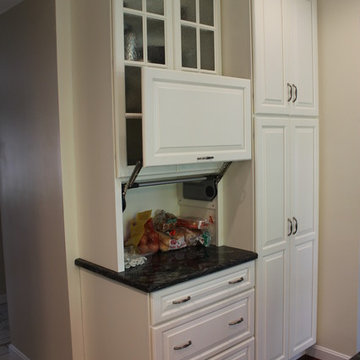
Inspiration for a mid-sized traditional l-shaped kitchen pantry in Boston with a single-bowl sink, raised-panel cabinets, white cabinets, granite benchtops, grey splashback, subway tile splashback, stainless steel appliances, dark hardwood floors and multiple islands.
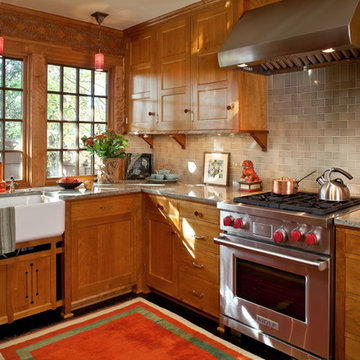
Architecture & Interior Design: David Heide Design Studio
Photography: William Wright
This is an example of an arts and crafts l-shaped kitchen in Minneapolis with a farmhouse sink, recessed-panel cabinets, medium wood cabinets, granite benchtops, subway tile splashback, stainless steel appliances, dark hardwood floors and grey splashback.
This is an example of an arts and crafts l-shaped kitchen in Minneapolis with a farmhouse sink, recessed-panel cabinets, medium wood cabinets, granite benchtops, subway tile splashback, stainless steel appliances, dark hardwood floors and grey splashback.
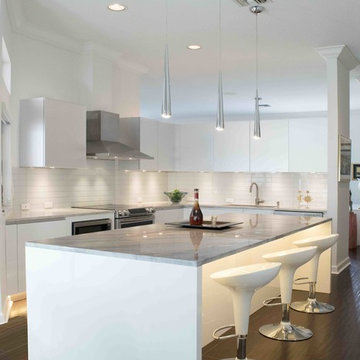
-Miralis Cabinetry
- White High Gloss Polymer with integrated L05 Handle
- Accents
- Platinum Ice Upper Doors
- Natural Aluminum with Clear Glass doors at the hutch area
- Choco Cherry Art Niche’s & Fridge Upper
- LED warm white under-cabinet built in lights (upper & hutch glass areas)
- LED warm strip lighting (toe kicks & island)
-Legra drawers & accessories
Granite Tops
- Perla Venata
- Island top – Azure Taj Mahal
- 2 x 6 White gloss subway tile backsplashes
Appliances
- Zephyr Wall Hood – Venezia
- Bosch Microwave
- Kitchen Aid Trash Compactor
- Samsung Fridge, Range & DW
Floor
- Wood grain tile plank flooring
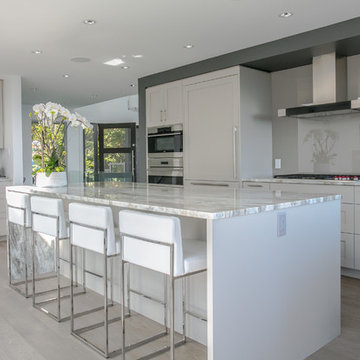
This is an example of a large contemporary l-shaped open plan kitchen in Vancouver with shaker cabinets, grey cabinets, grey splashback, with island, granite benchtops, panelled appliances and medium hardwood floors.
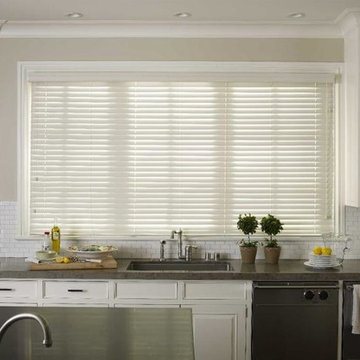
Photo of a mid-sized traditional l-shaped eat-in kitchen in Salt Lake City with a single-bowl sink, raised-panel cabinets, white cabinets, granite benchtops, white splashback, subway tile splashback and with island.
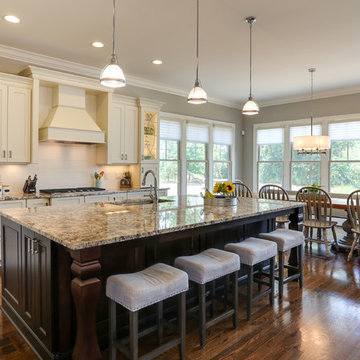
The builder, Stellar Blu, wanted something a little different for this Parade of Homes home but Wake Forest can be a tricky market and so it was important to maintain marketability. We chose to use leaded glass, LED in cabinet lighting and other subtile features to create a timeless design.
Photo by Tad Davis Photography
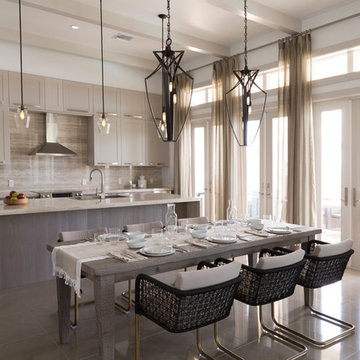
This is an example of a large contemporary l-shaped open plan kitchen in Miami with an undermount sink, shaker cabinets, grey cabinets, granite benchtops, beige splashback, stone slab splashback, stainless steel appliances and with island.
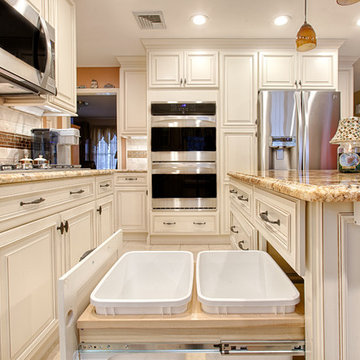
Jordan Weinrich
Photo of a large traditional l-shaped eat-in kitchen in New York with raised-panel cabinets, granite benchtops, beige splashback, stainless steel appliances, with island, an undermount sink, white cabinets, stone tile splashback, porcelain floors and beige floor.
Photo of a large traditional l-shaped eat-in kitchen in New York with raised-panel cabinets, granite benchtops, beige splashback, stainless steel appliances, with island, an undermount sink, white cabinets, stone tile splashback, porcelain floors and beige floor.
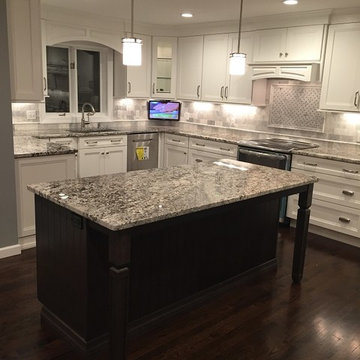
AFTER
Photo of a large modern l-shaped eat-in kitchen in New York with a single-bowl sink, shaker cabinets, white cabinets, granite benchtops, grey splashback, stone tile splashback, stainless steel appliances, dark hardwood floors and with island.
Photo of a large modern l-shaped eat-in kitchen in New York with a single-bowl sink, shaker cabinets, white cabinets, granite benchtops, grey splashback, stone tile splashback, stainless steel appliances, dark hardwood floors and with island.
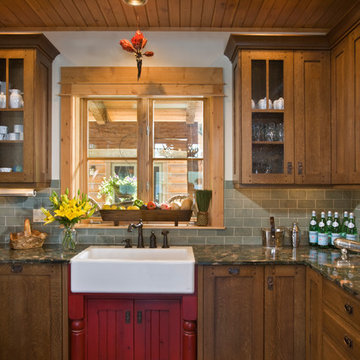
This beautiful lakefront home designed by MossCreek features a wide range of design elements that work together perfectly. From it's Arts and Craft exteriors to it's Cowboy Decor interior, this ultimate lakeside cabin is the perfect summer retreat.
Designed as a place for family and friends to enjoy lake living, the home has an open living main level with a kitchen, dining room, and two story great room all sharing lake views. The Master on the Main bedroom layout adds to the livability of this home, and there's even a bunkroom for the kids and their friends.
Expansive decks, and even an upstairs "Romeo and Juliet" balcony all provide opportunities for outdoor living, and the two-car garage located in front of the home echoes the styling of the home.
Working with a challenging narrow lakefront lot, MossCreek succeeded in creating a family vacation home that guarantees a "perfect summer at the lake!". Photos: Roger Wade
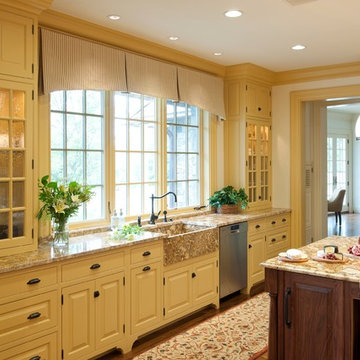
This is an example of a large traditional l-shaped kitchen in Other with a farmhouse sink, raised-panel cabinets, yellow cabinets, granite benchtops, multi-coloured splashback, ceramic splashback, stainless steel appliances, medium hardwood floors and with island.
L-shaped Kitchen with Granite Benchtops Design Ideas
6