L-shaped Kitchen with Porcelain Floors Design Ideas
Refine by:
Budget
Sort by:Popular Today
21 - 40 of 41,667 photos
Item 1 of 3

Хозяйка с дизайнером решили сделать кухню яркой и эффектной, в цвете марсала. На стене — офорт Эрнста Неизвестного с дарственной надписью на лицевой стороне: «Мише от Эрнста. Брусиловскому от Неизвестного с любовью, 1968 год.» (картина была подарена хозяевам Мишей Брусиловским).
Офорт «Моя Москва», авторы Юрий Гордон и Хезер Хермит.

A beautiful two tone - Polar and Navy Kitchen with gold hardware.
Photo of a mid-sized country l-shaped eat-in kitchen in Boston with a farmhouse sink, beaded inset cabinets, blue cabinets, quartz benchtops, white splashback, porcelain splashback, panelled appliances, porcelain floors, with island, grey floor, white benchtop and vaulted.
Photo of a mid-sized country l-shaped eat-in kitchen in Boston with a farmhouse sink, beaded inset cabinets, blue cabinets, quartz benchtops, white splashback, porcelain splashback, panelled appliances, porcelain floors, with island, grey floor, white benchtop and vaulted.

This is an example of a mid-sized modern l-shaped open plan kitchen in San Diego with a single-bowl sink, flat-panel cabinets, light wood cabinets, granite benchtops, panelled appliances, porcelain floors, with island and black benchtop.
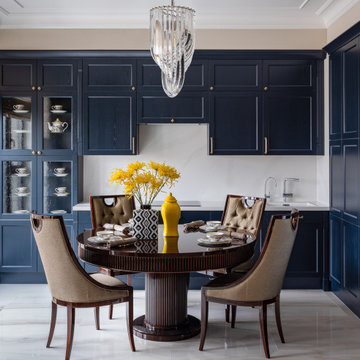
Дизайн-проект реализован Архитектором-Дизайнером Екатериной Ялалтыновой. Комплектация и декорирование - Бюро9.
Photo of a mid-sized transitional l-shaped eat-in kitchen in Moscow with a drop-in sink, recessed-panel cabinets, blue cabinets, quartzite benchtops, white splashback, engineered quartz splashback, stainless steel appliances, porcelain floors, no island, beige floor, white benchtop and recessed.
Photo of a mid-sized transitional l-shaped eat-in kitchen in Moscow with a drop-in sink, recessed-panel cabinets, blue cabinets, quartzite benchtops, white splashback, engineered quartz splashback, stainless steel appliances, porcelain floors, no island, beige floor, white benchtop and recessed.
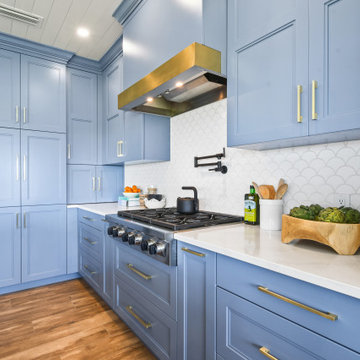
Gorgeous all blue kitchen cabinetry featuring brass and gold accents on hood, pendant lights and cabinetry hardware. The stunning intracoastal waterway views and sparkling turquoise water add more beauty to this fabulous kitchen.
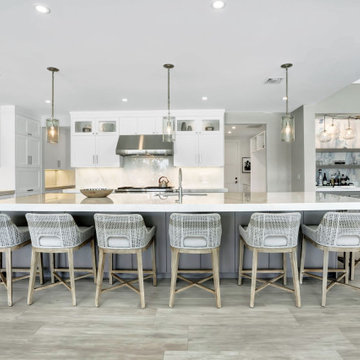
Inspiration for a large beach style l-shaped open plan kitchen in Miami with an undermount sink, shaker cabinets, white cabinets, white splashback, engineered quartz splashback, stainless steel appliances, porcelain floors, with island, grey floor, beige benchtop, timber and marble benchtops.
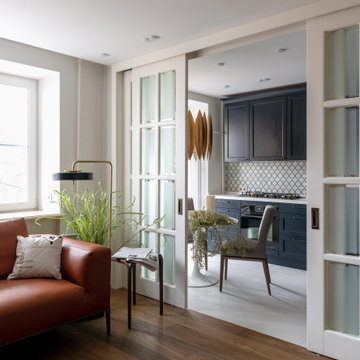
Кухня разделена с гостиной высокими раздвижными дверьми
Photo of a mid-sized transitional l-shaped eat-in kitchen in Moscow with an undermount sink, recessed-panel cabinets, blue cabinets, quartz benchtops, white splashback, marble splashback, black appliances, porcelain floors, white floor and white benchtop.
Photo of a mid-sized transitional l-shaped eat-in kitchen in Moscow with an undermount sink, recessed-panel cabinets, blue cabinets, quartz benchtops, white splashback, marble splashback, black appliances, porcelain floors, white floor and white benchtop.
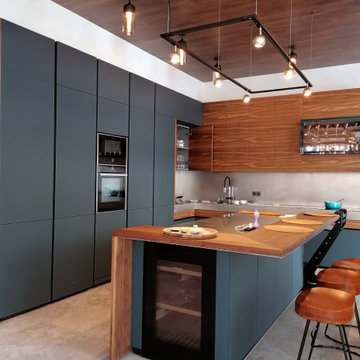
This is an example of a large contemporary l-shaped eat-in kitchen in Moscow with a single-bowl sink, flat-panel cabinets, black cabinets, wood benchtops, grey splashback, panelled appliances, porcelain floors, with island, grey floor, brown benchtop and exposed beam.
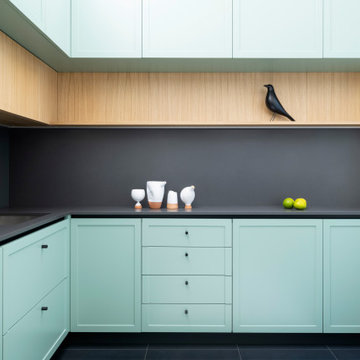
Foto: Federico Villa Studio
Large eclectic l-shaped open plan kitchen in Milan with an undermount sink, recessed-panel cabinets, green cabinets, quartz benchtops, black splashback, stone slab splashback, stainless steel appliances, porcelain floors, no island, multi-coloured floor and black benchtop.
Large eclectic l-shaped open plan kitchen in Milan with an undermount sink, recessed-panel cabinets, green cabinets, quartz benchtops, black splashback, stone slab splashback, stainless steel appliances, porcelain floors, no island, multi-coloured floor and black benchtop.

A modern farmhouse style kitchen & family room in a updated Colonial Revival house. Kitchen with L shaped island and banquette that opens up to family room opening up with accorrdian doors to outdoor kitchen deck. Area includes porcelain plank wood flooring, matching marble backsplash, walk-in pantry and appliances such as full-height wine refrigerator, 54 inch refrigerator-freezer, built-in coffee machine, microwaver drawer, 48 inch range, and dishwasher with farm sink.
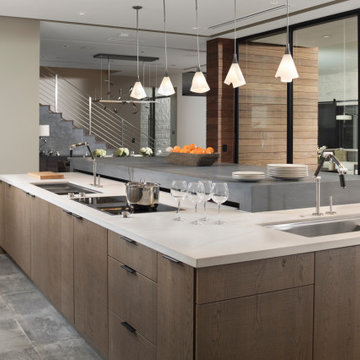
Open plan kitchen with two separate island work stations. Designed for entertaining!
Photo of an expansive contemporary l-shaped open plan kitchen in Las Vegas with an undermount sink, flat-panel cabinets, quartz benchtops, stainless steel appliances, porcelain floors, with island, grey floor, white benchtop and medium wood cabinets.
Photo of an expansive contemporary l-shaped open plan kitchen in Las Vegas with an undermount sink, flat-panel cabinets, quartz benchtops, stainless steel appliances, porcelain floors, with island, grey floor, white benchtop and medium wood cabinets.
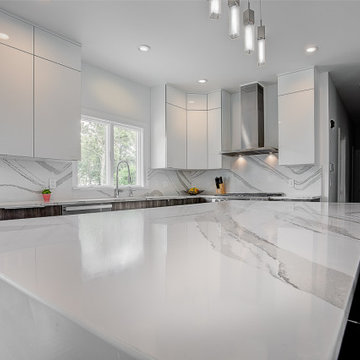
Wall Cabinets: Tedd wood luxury reflections Luxe high gloss white laminate with two tone edge
Base cabinets: Texures collection Mesa city oak laminate
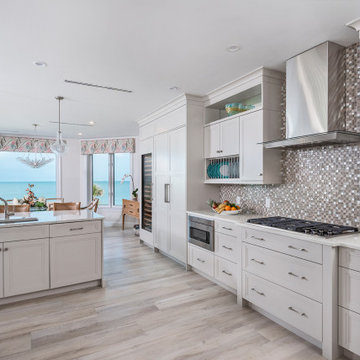
We opened up this kitchen by removing some upper cabinets that separated the breakfast bar/island from the dining area on one side and from the main living area on the other side. Custom cabinetry throughout added much needed storage and the glittering backsplash sparkles like the full moon on the sea. Upgraded appliances and ample counter space make this kitchen a home chef's dream.
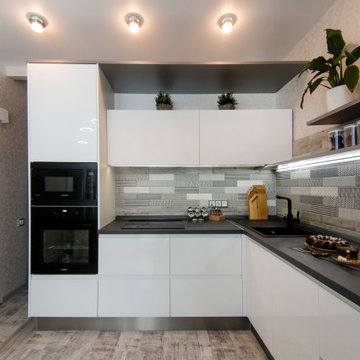
This is an example of a small contemporary l-shaped eat-in kitchen in Other with flat-panel cabinets, white cabinets, multi-coloured splashback, porcelain splashback, black appliances, porcelain floors, no island, grey floor and grey benchtop.
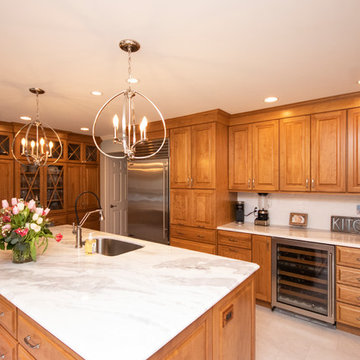
This is an example of a large traditional l-shaped eat-in kitchen in Providence with an undermount sink, raised-panel cabinets, light wood cabinets, quartzite benchtops, white splashback, ceramic splashback, stainless steel appliances, porcelain floors, with island, white floor and white benchtop.
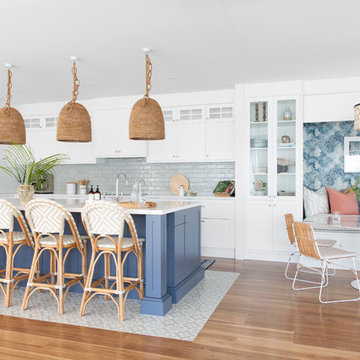
Donna Guyler Design
Large beach style l-shaped eat-in kitchen in Gold Coast - Tweed with shaker cabinets, white cabinets, with island, white benchtop, a single-bowl sink, quartz benchtops, green splashback, porcelain splashback, stainless steel appliances, porcelain floors and beige floor.
Large beach style l-shaped eat-in kitchen in Gold Coast - Tweed with shaker cabinets, white cabinets, with island, white benchtop, a single-bowl sink, quartz benchtops, green splashback, porcelain splashback, stainless steel appliances, porcelain floors and beige floor.
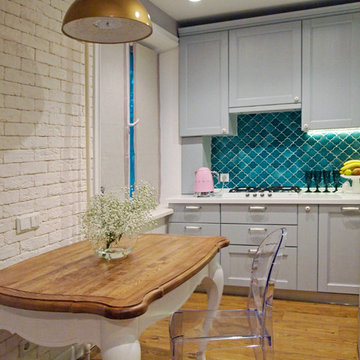
Яркий кухонный фартук из плитки ручной работы "Лотос" для небольшой светлой кухни.
Design ideas for a small traditional l-shaped separate kitchen in Moscow with an undermount sink, raised-panel cabinets, white cabinets, solid surface benchtops, green splashback, ceramic splashback, white appliances, porcelain floors, no island, beige floor and white benchtop.
Design ideas for a small traditional l-shaped separate kitchen in Moscow with an undermount sink, raised-panel cabinets, white cabinets, solid surface benchtops, green splashback, ceramic splashback, white appliances, porcelain floors, no island, beige floor and white benchtop.
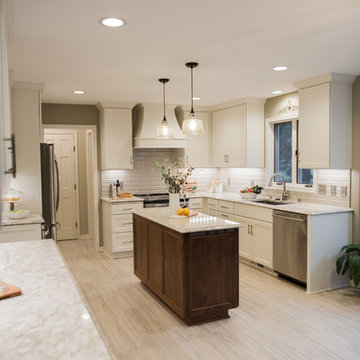
Photography: The Moments of Life
Design ideas for a mid-sized transitional l-shaped eat-in kitchen in Minneapolis with an undermount sink, shaker cabinets, white cabinets, quartz benchtops, grey splashback, porcelain splashback, stainless steel appliances, porcelain floors, with island, grey floor and white benchtop.
Design ideas for a mid-sized transitional l-shaped eat-in kitchen in Minneapolis with an undermount sink, shaker cabinets, white cabinets, quartz benchtops, grey splashback, porcelain splashback, stainless steel appliances, porcelain floors, with island, grey floor and white benchtop.
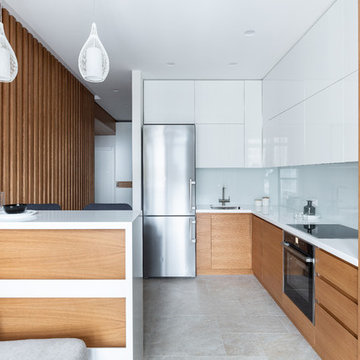
Photo of a mid-sized contemporary l-shaped separate kitchen in Saint Petersburg with an undermount sink, flat-panel cabinets, medium wood cabinets, solid surface benchtops, white splashback, glass tile splashback, porcelain floors, beige floor, white benchtop, black appliances and a peninsula.
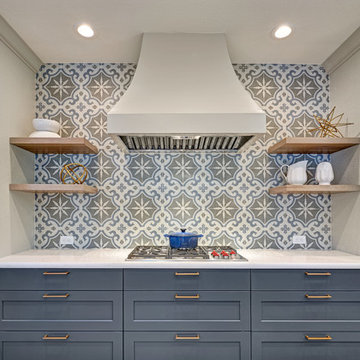
Meal preparation & clean-up is a group activity for this family of 5, and full days are spent baking, cooking & canning together. They needed more functional storage and wished for a spacious and beautiful place to congregate and work seamlessly together. The peninsula and non-structural arch that divided the kitchen from the family room were removed in order to create a large open area. Also removed were the dated soffits which instantly created the feeling of higher ceilings and allowed a feature wall of beautiful encaustic tiles to run all the way up behind the custom plaster hood.
Turning and positioning the new island along the width of the window wall gave the family twice as much counter space and seating. The space that was once a hallway became the perfect place to position a dining table. The new 8' window washes the space in an abundance of inviting natural daylight, showcasing views to the greenbelt adjacent to their property. The hand distressed hickory cabinet run - custom designed to house a 5' Galley Workstation - has a furniture feel and its own distinctive hardware.
Classic patterned encaustic tiles and favorite colors were incorporated to reflect the family's preferences for a modern Spanish colonial feel. Wood grain porcelain tile floors make for easy cleanup for an active family with kids and dogs and a pool.
Photo credit: Fred Donham of Photographerlink
L-shaped Kitchen with Porcelain Floors Design Ideas
2