L-shaped Laundry Room Design Ideas with a Stacked Washer and Dryer
Refine by:
Budget
Sort by:Popular Today
61 - 80 of 850 photos
Item 1 of 3
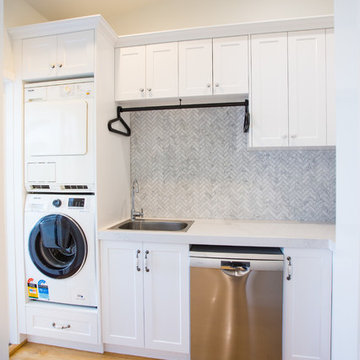
Combined butlers pantry and laundry works well together. Plenty of storage including wall cupboards and hanging rail above bench with gorgeous marble herringbone tiles
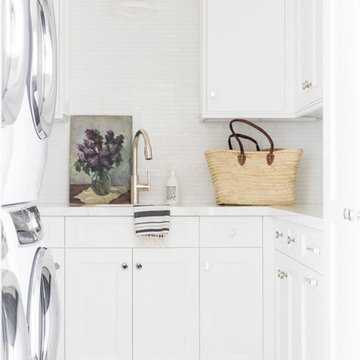
Design ideas for a small beach style l-shaped dedicated laundry room in Salt Lake City with marble benchtops, white walls, a stacked washer and dryer, grey floor, white benchtop, an undermount sink, shaker cabinets and white cabinets.
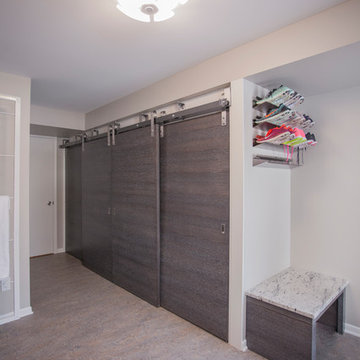
Jenna & Lauren Weiler
This is an example of a mid-sized modern l-shaped utility room in Minneapolis with an undermount sink, flat-panel cabinets, grey cabinets, granite benchtops, beige walls, laminate floors, a stacked washer and dryer and multi-coloured floor.
This is an example of a mid-sized modern l-shaped utility room in Minneapolis with an undermount sink, flat-panel cabinets, grey cabinets, granite benchtops, beige walls, laminate floors, a stacked washer and dryer and multi-coloured floor.
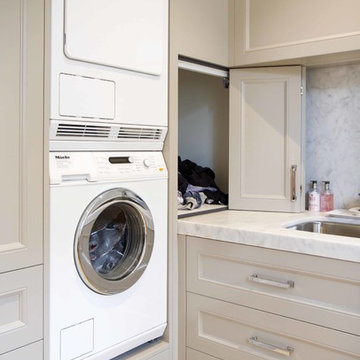
Designer: Pete Schelfhout; Photography by Yvonne Menegol
This is an example of a large traditional l-shaped laundry room in Melbourne with shaker cabinets, marble benchtops and a stacked washer and dryer.
This is an example of a large traditional l-shaped laundry room in Melbourne with shaker cabinets, marble benchtops and a stacked washer and dryer.
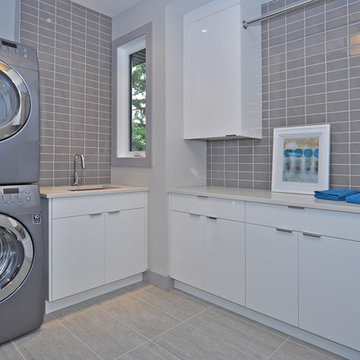
Design ideas for a mid-sized contemporary l-shaped dedicated laundry room in Calgary with an undermount sink, flat-panel cabinets, white cabinets, quartzite benchtops, grey walls, porcelain floors, a stacked washer and dryer and beige floor.

An original 1930’s English Tudor with only 2 bedrooms and 1 bath spanning about 1730 sq.ft. was purchased by a family with 2 amazing young kids, we saw the potential of this property to become a wonderful nest for the family to grow.
The plan was to reach a 2550 sq. ft. home with 4 bedroom and 4 baths spanning over 2 stories.
With continuation of the exiting architectural style of the existing home.
A large 1000sq. ft. addition was constructed at the back portion of the house to include the expended master bedroom and a second-floor guest suite with a large observation balcony overlooking the mountains of Angeles Forest.
An L shape staircase leading to the upstairs creates a moment of modern art with an all white walls and ceilings of this vaulted space act as a picture frame for a tall window facing the northern mountains almost as a live landscape painting that changes throughout the different times of day.
Tall high sloped roof created an amazing, vaulted space in the guest suite with 4 uniquely designed windows extruding out with separate gable roof above.
The downstairs bedroom boasts 9’ ceilings, extremely tall windows to enjoy the greenery of the backyard, vertical wood paneling on the walls add a warmth that is not seen very often in today’s new build.
The master bathroom has a showcase 42sq. walk-in shower with its own private south facing window to illuminate the space with natural morning light. A larger format wood siding was using for the vanity backsplash wall and a private water closet for privacy.
In the interior reconfiguration and remodel portion of the project the area serving as a family room was transformed to an additional bedroom with a private bath, a laundry room and hallway.
The old bathroom was divided with a wall and a pocket door into a powder room the leads to a tub room.
The biggest change was the kitchen area, as befitting to the 1930’s the dining room, kitchen, utility room and laundry room were all compartmentalized and enclosed.
We eliminated all these partitions and walls to create a large open kitchen area that is completely open to the vaulted dining room. This way the natural light the washes the kitchen in the morning and the rays of sun that hit the dining room in the afternoon can be shared by the two areas.
The opening to the living room remained only at 8’ to keep a division of space.

Design ideas for a large transitional l-shaped dedicated laundry room in New York with an undermount sink, recessed-panel cabinets, white cabinets, blue splashback, mosaic tile splashback, multi-coloured walls, porcelain floors, a stacked washer and dryer, grey floor and white benchtop.
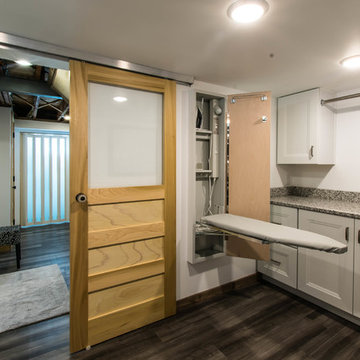
Anna Ciboro
Mid-sized country l-shaped dedicated laundry room in Other with an utility sink, shaker cabinets, white cabinets, granite benchtops, white walls, vinyl floors, a stacked washer and dryer, grey floor and multi-coloured benchtop.
Mid-sized country l-shaped dedicated laundry room in Other with an utility sink, shaker cabinets, white cabinets, granite benchtops, white walls, vinyl floors, a stacked washer and dryer, grey floor and multi-coloured benchtop.
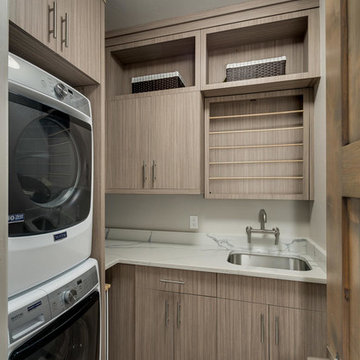
Inspiration for a mid-sized contemporary l-shaped dedicated laundry room in Denver with an undermount sink, flat-panel cabinets, light wood cabinets, marble benchtops, white walls, porcelain floors and a stacked washer and dryer.
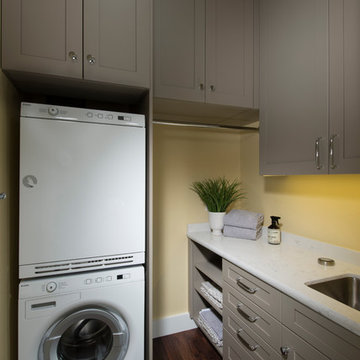
Finger Photography
Design ideas for a small arts and crafts l-shaped dedicated laundry room in San Francisco with an undermount sink, recessed-panel cabinets, grey cabinets, quartz benchtops, yellow walls, vinyl floors, a stacked washer and dryer and brown floor.
Design ideas for a small arts and crafts l-shaped dedicated laundry room in San Francisco with an undermount sink, recessed-panel cabinets, grey cabinets, quartz benchtops, yellow walls, vinyl floors, a stacked washer and dryer and brown floor.
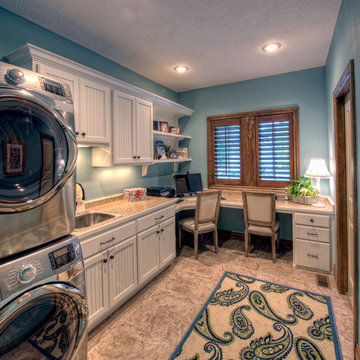
Design ideas for a large traditional l-shaped utility room in Other with a drop-in sink, white cabinets, granite benchtops, blue walls, porcelain floors, a stacked washer and dryer and recessed-panel cabinets.

This is an example of a small modern l-shaped dedicated laundry room in Calgary with a single-bowl sink, flat-panel cabinets, medium wood cabinets, quartzite benchtops, metallic splashback, ceramic splashback, white walls, porcelain floors, a stacked washer and dryer, grey floor and white benchtop.
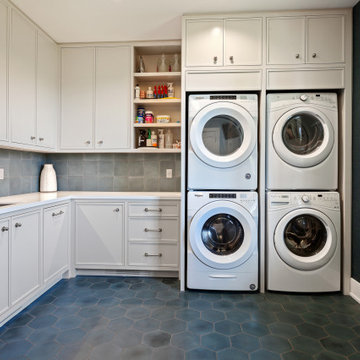
Inspiration for a transitional l-shaped laundry room in Seattle with an undermount sink, recessed-panel cabinets, grey cabinets, blue walls, a stacked washer and dryer, blue floor, white benchtop and wallpaper.
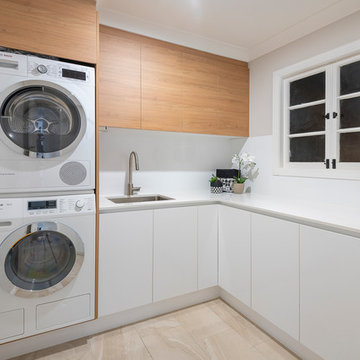
DMF Images
Mid-sized contemporary l-shaped dedicated laundry room in Brisbane with an undermount sink, light wood cabinets, quartz benchtops, light hardwood floors, a stacked washer and dryer and white benchtop.
Mid-sized contemporary l-shaped dedicated laundry room in Brisbane with an undermount sink, light wood cabinets, quartz benchtops, light hardwood floors, a stacked washer and dryer and white benchtop.
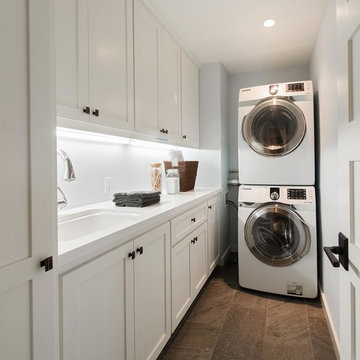
Photo of a small transitional l-shaped dedicated laundry room in San Francisco with an undermount sink, recessed-panel cabinets, white cabinets, quartz benchtops, blue walls, porcelain floors and a stacked washer and dryer.
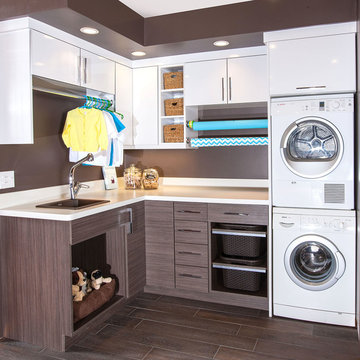
We wanted to showcase a fun multi-purpose room, combining a laundry room, pet supplies/bed and wrapping paper center.
Using Current frame-less cabinets, we show as much of the product as possible in a small space:
Lazy susan
Stack of 4 drawers (each drawer being a different box and glide offered in the line)
Pull out ironing board
Stacked washer and dryer
Clothes rod for both hanging clothes and wrapping paper
Open shelves
Square corner wall
Pull out hamper baskets
Pet bed
Tip up door
Open shelves with pull out hampers
We also wanted to combine cabinet materials with high gloss white laminate upper cabinets and Spokane lower cabinets. Keeping a budget in mind, plastic laminate counter tops with white wood-grain imprint and a top-mounted sink were used.
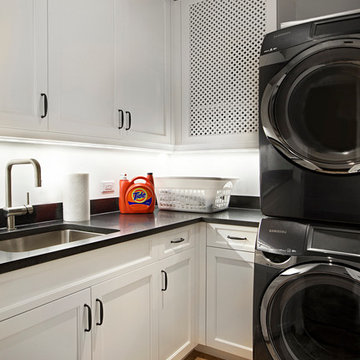
Traditionally detailed laundry room. The lattice screened cabinet is actually the end point for the laundry chute. Clothes on the floor above travel down a chute and into this cabinet.
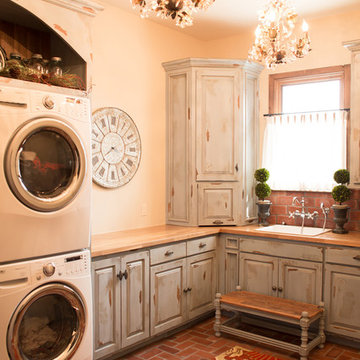
Photo of a mid-sized country l-shaped dedicated laundry room in Oklahoma City with a drop-in sink, raised-panel cabinets, distressed cabinets, wood benchtops, beige walls, brick floors, a stacked washer and dryer, red floor and beige benchtop.

This is an example of a mid-sized transitional l-shaped dedicated laundry room in Philadelphia with an undermount sink, flat-panel cabinets, white cabinets, granite benchtops, white splashback, shiplap splashback, white walls, porcelain floors, a stacked washer and dryer, black floor, black benchtop and planked wall panelling.
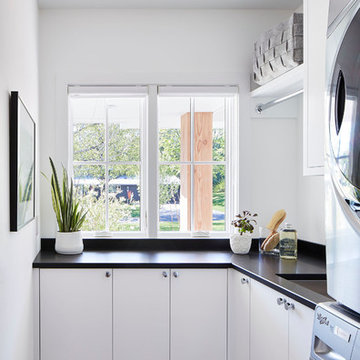
Martha O'Hara Interiors, Interior Design & Photo Styling | Corey Gaffer, Photography | Please Note: All “related,” “similar,” and “sponsored” products tagged or listed by Houzz are not actual products pictured. They have not been approved by Martha O’Hara Interiors nor any of the professionals credited. For information about our work, please contact design@oharainteriors.com.
L-shaped Laundry Room Design Ideas with a Stacked Washer and Dryer
4