L-shaped Laundry Room Design Ideas with a Stacked Washer and Dryer
Refine by:
Budget
Sort by:Popular Today
81 - 100 of 850 photos
Item 1 of 3
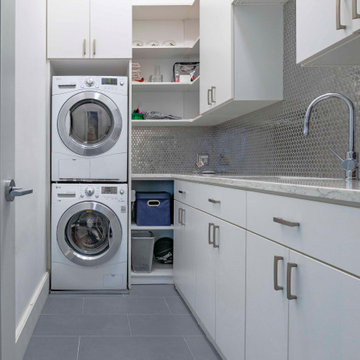
Nice and Tidy Laundry in White Melamine with Shelves draws and doors and a pull out hanging rod
This is an example of a mid-sized contemporary l-shaped utility room in New York with an undermount sink, flat-panel cabinets, white cabinets, granite benchtops, grey walls, ceramic floors, a stacked washer and dryer, grey floor and grey benchtop.
This is an example of a mid-sized contemporary l-shaped utility room in New York with an undermount sink, flat-panel cabinets, white cabinets, granite benchtops, grey walls, ceramic floors, a stacked washer and dryer, grey floor and grey benchtop.

Inspiration for a small midcentury l-shaped dedicated laundry room in Toronto with an undermount sink, flat-panel cabinets, turquoise cabinets, quartz benchtops, white splashback, ceramic splashback, white walls, porcelain floors, a stacked washer and dryer, white floor and white benchtop.
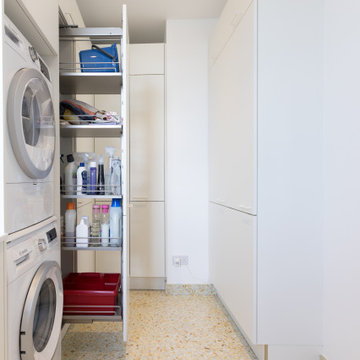
Utility room with full height cabinets. Pull out storage and stacked washer-dryer. Bespoke terrazzo tiled floor in light green and warm stone mix.
Large contemporary l-shaped dedicated laundry room in London with a drop-in sink, flat-panel cabinets, white cabinets, solid surface benchtops, white splashback, ceramic splashback, white walls, porcelain floors, a stacked washer and dryer, green floor and white benchtop.
Large contemporary l-shaped dedicated laundry room in London with a drop-in sink, flat-panel cabinets, white cabinets, solid surface benchtops, white splashback, ceramic splashback, white walls, porcelain floors, a stacked washer and dryer, green floor and white benchtop.
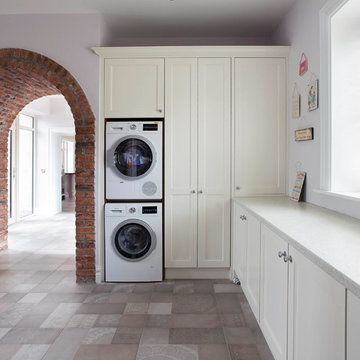
Taking inspiration from elements of both American and Belgian kitchen design, this custom crafted kitchen is a reflection of its owner’s personal taste. Rather than going for two contrasting colours, one sole shade has been selected in Helen Turkington Goat’s Beard to achieve a serene scheme, teamed with Calacatta marble work surfaces and splashback for a luxurious finish. Balancing form and function, practical storage solutions have been created to accommodate all kitchen essentials, with generous space dedicated to larder storage, integrated refrigeration and a concealed breakfast station in one tall run of beautifully crafted furniture.
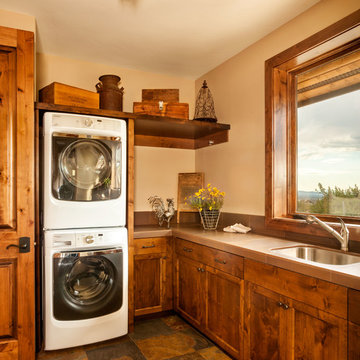
This is an example of a mid-sized country l-shaped dedicated laundry room in Other with an undermount sink, recessed-panel cabinets, dark wood cabinets, tile benchtops, beige walls, slate floors, a stacked washer and dryer, brown floor and beige benchtop.
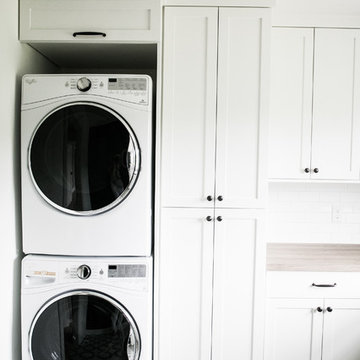
Interiors | Bria Hammel Interiors
Builder | Copper Creek MN
Architect | David Charlez Designs
Photographer | Laura Rae Photography
Photo of a large country l-shaped dedicated laundry room in Minneapolis with a drop-in sink, flat-panel cabinets, white cabinets, laminate benchtops, vinyl floors, a stacked washer and dryer and grey walls.
Photo of a large country l-shaped dedicated laundry room in Minneapolis with a drop-in sink, flat-panel cabinets, white cabinets, laminate benchtops, vinyl floors, a stacked washer and dryer and grey walls.
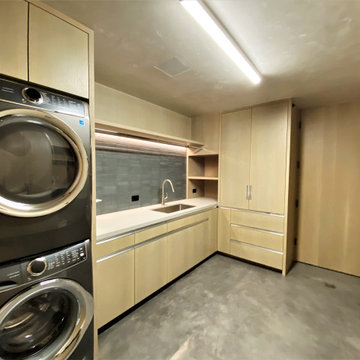
Inspiration for a mid-sized contemporary l-shaped dedicated laundry room in Other with a single-bowl sink, flat-panel cabinets, light wood cabinets, grey splashback, stone tile splashback, concrete floors, a stacked washer and dryer, grey floor, white benchtop and wood walls.
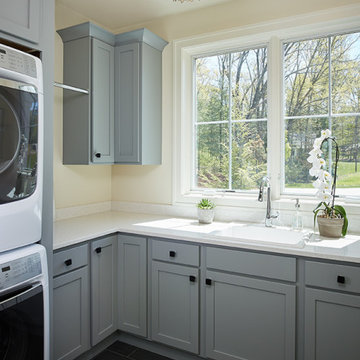
The Holloway blends the recent revival of mid-century aesthetics with the timelessness of a country farmhouse. Each façade features playfully arranged windows tucked under steeply pitched gables. Natural wood lapped siding emphasizes this homes more modern elements, while classic white board & batten covers the core of this house. A rustic stone water table wraps around the base and contours down into the rear view-out terrace.
Inside, a wide hallway connects the foyer to the den and living spaces through smooth case-less openings. Featuring a grey stone fireplace, tall windows, and vaulted wood ceiling, the living room bridges between the kitchen and den. The kitchen picks up some mid-century through the use of flat-faced upper and lower cabinets with chrome pulls. Richly toned wood chairs and table cap off the dining room, which is surrounded by windows on three sides. The grand staircase, to the left, is viewable from the outside through a set of giant casement windows on the upper landing. A spacious master suite is situated off of this upper landing. Featuring separate closets, a tiled bath with tub and shower, this suite has a perfect view out to the rear yard through the bedroom's rear windows. All the way upstairs, and to the right of the staircase, is four separate bedrooms. Downstairs, under the master suite, is a gymnasium. This gymnasium is connected to the outdoors through an overhead door and is perfect for athletic activities or storing a boat during cold months. The lower level also features a living room with a view out windows and a private guest suite.
Architect: Visbeen Architects
Photographer: Ashley Avila Photography
Builder: AVB Inc.
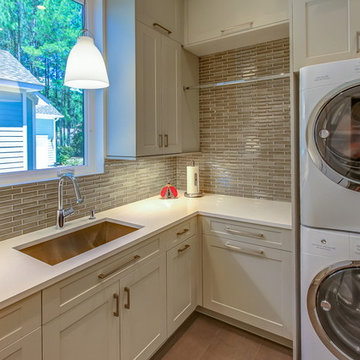
This Laundry Room is neat as a pin with its Full Sized Stacked Washer and Dryer, Glass Tile Back Splash, Caesar Stone Counter Top and Custom Designed Cabinets.
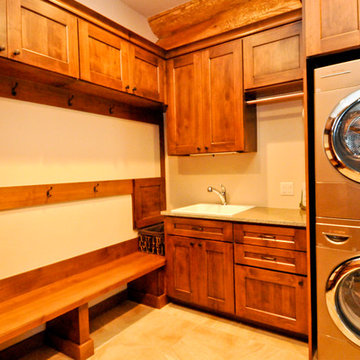
Large diameter Western Red Cedar logs from Pioneer Log Homes of B.C. built by Brian L. Wray in the Colorado Rockies. 4500 square feet of living space with 4 bedrooms, 3.5 baths and large common areas, decks, and outdoor living space make it perfect to enjoy the outdoors then get cozy next to the fireplace and the warmth of the logs.

This is an example of a contemporary l-shaped laundry room in Sydney with a drop-in sink, flat-panel cabinets, black cabinets, wood benchtops, white walls, a stacked washer and dryer, blue floor and brown benchtop.

A challenging brief to combine a space saving downstairs cloakroom with a utility room whilst providing a home for concealed stacked appliances, storage and a large under counter sink. The space needed to be pleasant for guests using the toilet, so a white sink was chosen, brushed brass fittings, a composite white worktop, herringbone wall tiles, patterned floor tiles and ample hidden storage for cleaning products. Finishing touches include the round hanging mirror, framed photographs and oak display shelf.

Design ideas for an expansive traditional l-shaped dedicated laundry room in Minneapolis with a drop-in sink, recessed-panel cabinets, grey cabinets, marble benchtops, white splashback, subway tile splashback, white walls, ceramic floors, a stacked washer and dryer, multi-coloured floor and multi-coloured benchtop.

Large transitional l-shaped dedicated laundry room in New York with an undermount sink, recessed-panel cabinets, white cabinets, blue splashback, mosaic tile splashback, multi-coloured walls, porcelain floors, a stacked washer and dryer, grey floor and white benchtop.
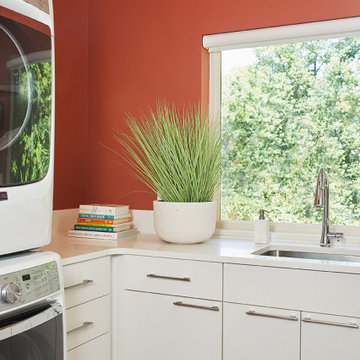
This is an example of a mid-sized midcentury l-shaped dedicated laundry room in Grand Rapids with an undermount sink, flat-panel cabinets, white cabinets, quartz benchtops, red walls, ceramic floors, a stacked washer and dryer, brown floor and white benchtop.
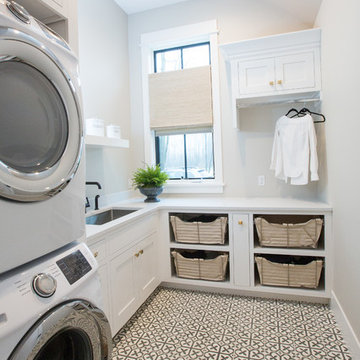
Mid-sized modern l-shaped dedicated laundry room in Other with an undermount sink, shaker cabinets, white cabinets, quartz benchtops, grey walls, concrete floors, a stacked washer and dryer, grey floor and white benchtop.
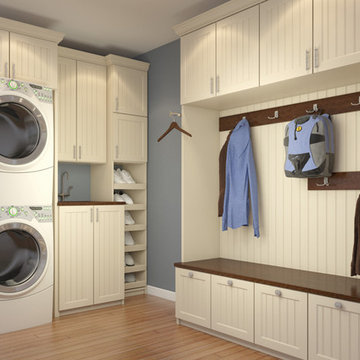
Merge laundry room and mudroom effortlessly, with stacked washer/dryer and a built-in sink and valet rod for hanging damp clothes.
Design ideas for a small l-shaped utility room in Richmond with beige cabinets and a stacked washer and dryer.
Design ideas for a small l-shaped utility room in Richmond with beige cabinets and a stacked washer and dryer.
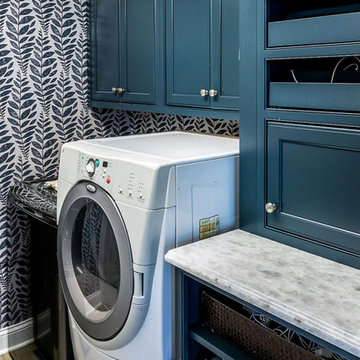
Mid-sized transitional l-shaped dedicated laundry room in DC Metro with shaker cabinets, blue cabinets, beige walls, quartz benchtops and a stacked washer and dryer.
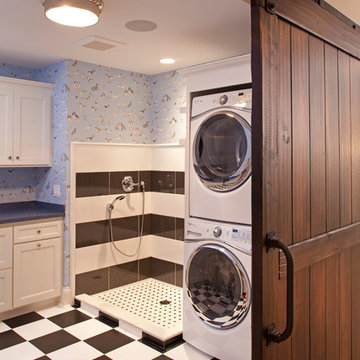
Design ideas for a large traditional l-shaped dedicated laundry room in Minneapolis with recessed-panel cabinets, white cabinets, blue walls, ceramic floors and a stacked washer and dryer.
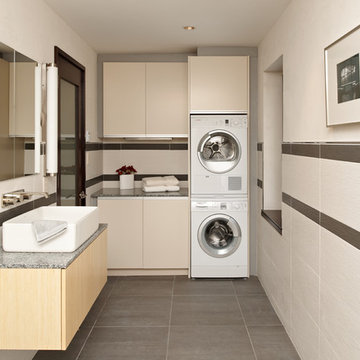
- Interior Designer: InUnison Design, Inc. - Christine Frisk
- Architect: TE Studio Ltd. - Tim Eian
- Builder: Moore Construction Services
Photo of a contemporary l-shaped utility room in Minneapolis with flat-panel cabinets, beige cabinets, a stacked washer and dryer, grey floor and grey benchtop.
Photo of a contemporary l-shaped utility room in Minneapolis with flat-panel cabinets, beige cabinets, a stacked washer and dryer, grey floor and grey benchtop.
L-shaped Laundry Room Design Ideas with a Stacked Washer and Dryer
5