L-shaped Laundry Room Design Ideas with a Stacked Washer and Dryer
Refine by:
Budget
Sort by:Popular Today
121 - 140 of 850 photos
Item 1 of 3
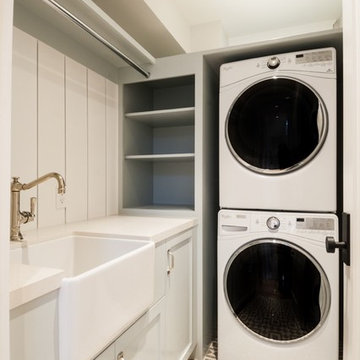
This is an example of a small country l-shaped laundry room in Los Angeles with a farmhouse sink, white cabinets, beige walls and a stacked washer and dryer.
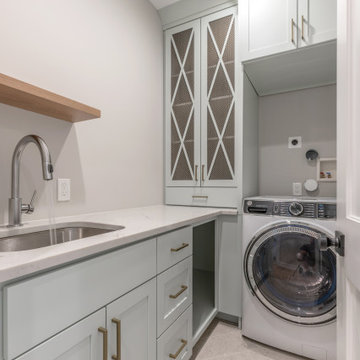
Large country l-shaped dedicated laundry room in Philadelphia with an undermount sink, shaker cabinets, beige walls, porcelain floors, a stacked washer and dryer and white benchtop.
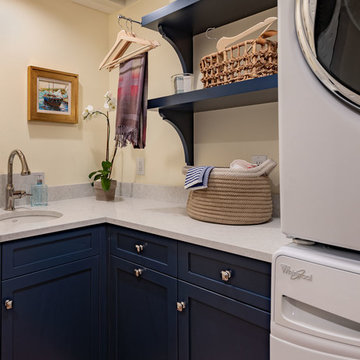
Fun yet functional laundry!
photos by Rob Karosis
This is an example of a small traditional l-shaped dedicated laundry room in Boston with an undermount sink, recessed-panel cabinets, blue cabinets, quartz benchtops, yellow walls, brick floors, a stacked washer and dryer, red floor and grey benchtop.
This is an example of a small traditional l-shaped dedicated laundry room in Boston with an undermount sink, recessed-panel cabinets, blue cabinets, quartz benchtops, yellow walls, brick floors, a stacked washer and dryer, red floor and grey benchtop.
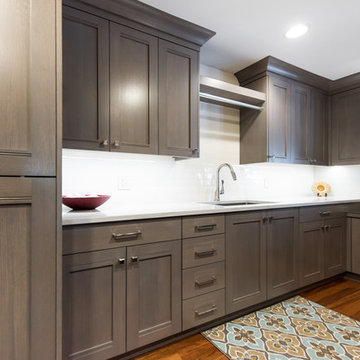
Large transitional l-shaped utility room in Salt Lake City with recessed-panel cabinets, grey cabinets and a stacked washer and dryer.
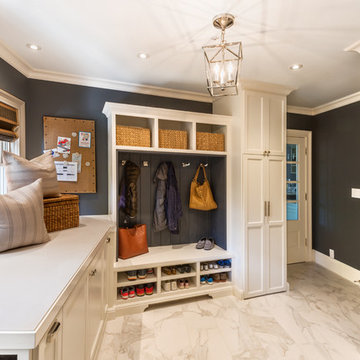
Joe Burull
Design ideas for a large transitional l-shaped utility room in San Francisco with shaker cabinets, white cabinets, a farmhouse sink, solid surface benchtops, grey walls, marble floors and a stacked washer and dryer.
Design ideas for a large transitional l-shaped utility room in San Francisco with shaker cabinets, white cabinets, a farmhouse sink, solid surface benchtops, grey walls, marble floors and a stacked washer and dryer.
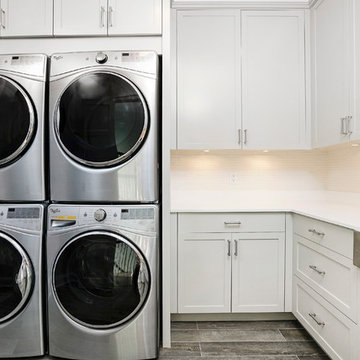
This is an example of a mid-sized transitional l-shaped dedicated laundry room in New York with a farmhouse sink, shaker cabinets, grey cabinets, quartz benchtops, white walls, porcelain floors and a stacked washer and dryer.
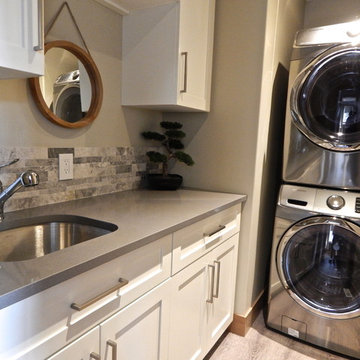
Design ideas for a small country l-shaped dedicated laundry room in Other with an undermount sink, shaker cabinets, quartzite benchtops, beige walls, a stacked washer and dryer and white cabinets.
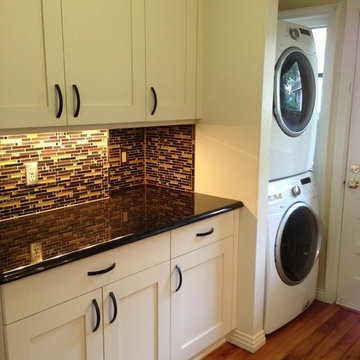
Philip Rudick, Architect, Urban Kitchens and Baths, Inc. Austin, Texas. Custom remodel implementing clean improved eclectic design. White painted factory finished CrystaLcabinets. Existing laundry in older home was redesigned and dressed upto function multi function space combining laundry with wine bar. Granite countertops, illuminated glass paneled display cabinets, stem glass holder included.
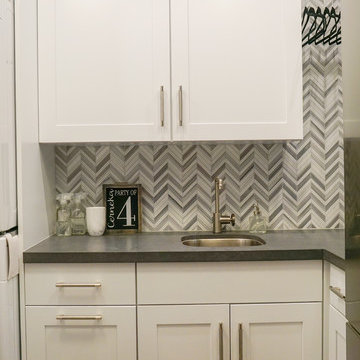
This laundry room was inspired by the traditional elements of a butler's pantry and utilizes every inch of space to create a very functional working laundry for a busy family.
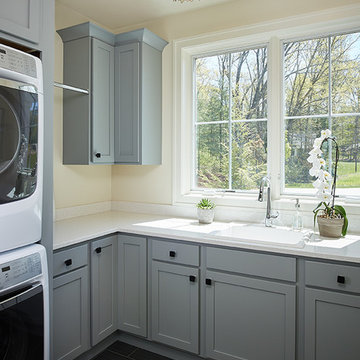
Builder: AVB Inc.
Interior Design: Vision Interiors by Visbeen
Photographer: Ashley Avila Photography
The Holloway blends the recent revival of mid-century aesthetics with the timelessness of a country farmhouse. Each façade features playfully arranged windows tucked under steeply pitched gables. Natural wood lapped siding emphasizes this homes more modern elements, while classic white board & batten covers the core of this house. A rustic stone water table wraps around the base and contours down into the rear view-out terrace.
Inside, a wide hallway connects the foyer to the den and living spaces through smooth case-less openings. Featuring a grey stone fireplace, tall windows, and vaulted wood ceiling, the living room bridges between the kitchen and den. The kitchen picks up some mid-century through the use of flat-faced upper and lower cabinets with chrome pulls. Richly toned wood chairs and table cap off the dining room, which is surrounded by windows on three sides. The grand staircase, to the left, is viewable from the outside through a set of giant casement windows on the upper landing. A spacious master suite is situated off of this upper landing. Featuring separate closets, a tiled bath with tub and shower, this suite has a perfect view out to the rear yard through the bedrooms rear windows. All the way upstairs, and to the right of the staircase, is four separate bedrooms. Downstairs, under the master suite, is a gymnasium. This gymnasium is connected to the outdoors through an overhead door and is perfect for athletic activities or storing a boat during cold months. The lower level also features a living room with view out windows and a private guest suite.
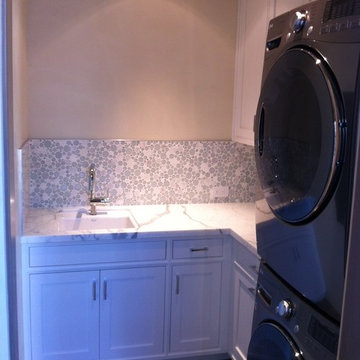
This is an example of a mid-sized transitional l-shaped dedicated laundry room in San Francisco with a drop-in sink, recessed-panel cabinets, white cabinets, marble benchtops, grey walls, medium hardwood floors and a stacked washer and dryer.
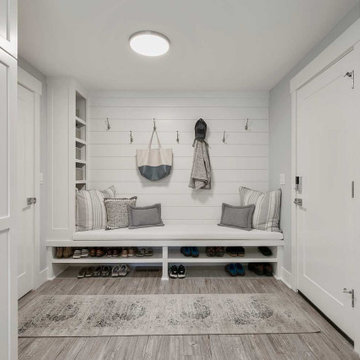
Mid-sized beach style l-shaped utility room in Portland with an undermount sink, shaker cabinets, white cabinets, quartz benchtops, grey splashback, vinyl floors, a stacked washer and dryer, grey floor, white benchtop and planked wall panelling.
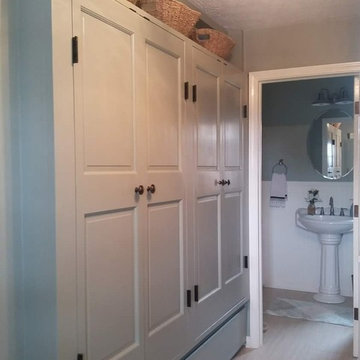
New laundry room and pantry area. Background 1 of 4 new bathrooms EWC Home Services Bathroom remodel and design.
Photo of a mid-sized country l-shaped utility room in Indianapolis with raised-panel cabinets, soapstone benchtops, limestone floors, a stacked washer and dryer, beige floor and black benchtop.
Photo of a mid-sized country l-shaped utility room in Indianapolis with raised-panel cabinets, soapstone benchtops, limestone floors, a stacked washer and dryer, beige floor and black benchtop.
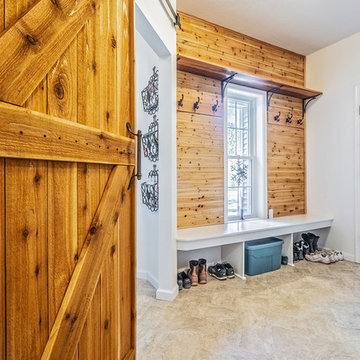
The mudroom offers additional storage for jackets, shoes, and sporting equipment.
Design ideas for a large country l-shaped utility room in New York with shaker cabinets, white cabinets, wood benchtops, white walls, ceramic floors, a stacked washer and dryer and multi-coloured floor.
Design ideas for a large country l-shaped utility room in New York with shaker cabinets, white cabinets, wood benchtops, white walls, ceramic floors, a stacked washer and dryer and multi-coloured floor.
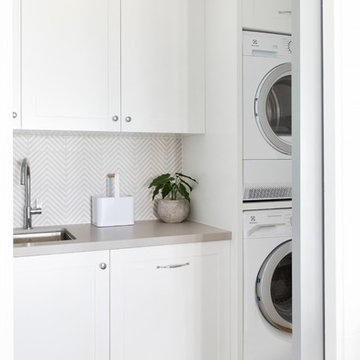
Interior Design by Donna Guyler Design
This is an example of a small beach style l-shaped utility room in Gold Coast - Tweed with an undermount sink, shaker cabinets, white cabinets, quartz benchtops, white walls, vinyl floors, a stacked washer and dryer, brown floor and grey benchtop.
This is an example of a small beach style l-shaped utility room in Gold Coast - Tweed with an undermount sink, shaker cabinets, white cabinets, quartz benchtops, white walls, vinyl floors, a stacked washer and dryer, brown floor and grey benchtop.
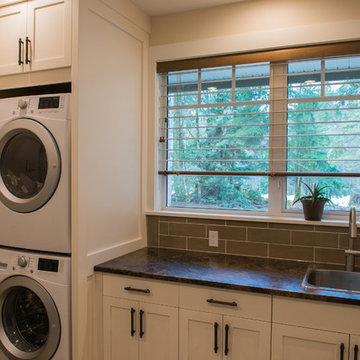
Well designed laundry room with lots of cupboard space. Counterspace and single sink. Photo by Innocent Thunder Photography.
Mid-sized country l-shaped utility room in Vancouver with a single-bowl sink, shaker cabinets, white cabinets, laminate benchtops, beige walls, medium hardwood floors and a stacked washer and dryer.
Mid-sized country l-shaped utility room in Vancouver with a single-bowl sink, shaker cabinets, white cabinets, laminate benchtops, beige walls, medium hardwood floors and a stacked washer and dryer.
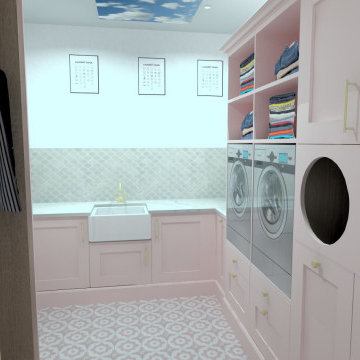
A first floor bespoke laundry room with tiled flooring and backsplash with a butler sink and mid height washing machine and tumble dryer for easy access. Dirty laundry shoots for darks and colours, with plenty of opening shelving and hanging spaces for freshly ironed clothing. This is a laundry that not only looks beautiful but works!
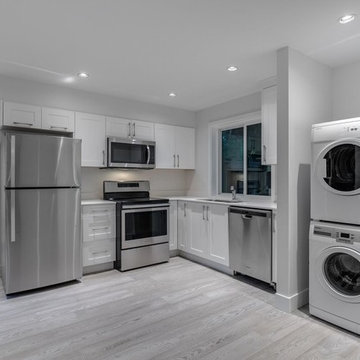
Two bedroom self contained guest suite.
Expansive modern l-shaped dedicated laundry room in Vancouver with an undermount sink, shaker cabinets, white cabinets, quartz benchtops, white walls, light hardwood floors, a stacked washer and dryer, grey floor and white benchtop.
Expansive modern l-shaped dedicated laundry room in Vancouver with an undermount sink, shaker cabinets, white cabinets, quartz benchtops, white walls, light hardwood floors, a stacked washer and dryer, grey floor and white benchtop.

This is an example of a mid-sized scandinavian l-shaped utility room in Perth with a single-bowl sink, flat-panel cabinets, white cabinets, quartz benchtops, green splashback, mosaic tile splashback, white walls, porcelain floors, a stacked washer and dryer, grey floor, white benchtop and vaulted.
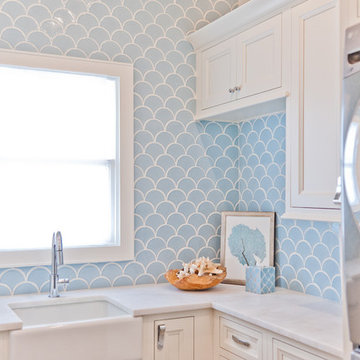
Design ideas for a mid-sized beach style l-shaped dedicated laundry room in Jacksonville with a farmhouse sink, white cabinets, marble benchtops, white walls, light hardwood floors, a stacked washer and dryer and recessed-panel cabinets.
L-shaped Laundry Room Design Ideas with a Stacked Washer and Dryer
7