L-shaped Laundry Room Design Ideas with a Stacked Washer and Dryer
Refine by:
Budget
Sort by:Popular Today
141 - 160 of 850 photos
Item 1 of 3
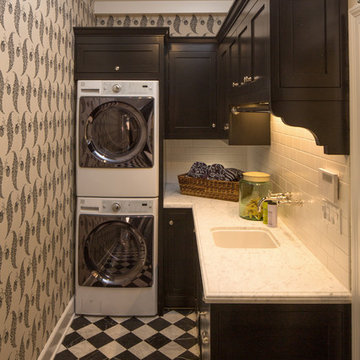
The marble checkerboard floor and black cabinets make this laundry room unusually elegant.
Inspiration for a small traditional l-shaped dedicated laundry room in Los Angeles with black cabinets, a stacked washer and dryer, an undermount sink, shaker cabinets, multi-coloured walls, multi-coloured floor and white benchtop.
Inspiration for a small traditional l-shaped dedicated laundry room in Los Angeles with black cabinets, a stacked washer and dryer, an undermount sink, shaker cabinets, multi-coloured walls, multi-coloured floor and white benchtop.
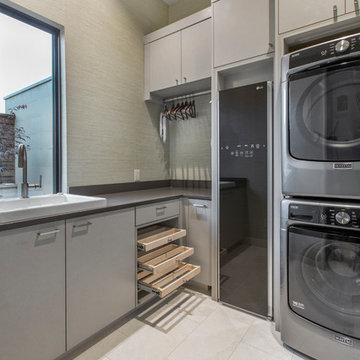
Functional Utility Room, located just off the Dressing Room in the Master Suite allows quick access for the owners and a view of the private garden.
Room size: 7'8" x 8'
Ceiling height: 11'

This was a third project where as an Architectural
practice, we designed and built in house one of our
projects. This project we extended our arm of delivery
and made all the bespoke joinery in our workshop -
staircases, shelving, doors -you name it - we made it.
The house was changed over an air source heat pump
fed servicing from a boiler - further improving the
environmental performance of the building.

25 year old modular kitchen with very limited benchspace was replaced with a fully bespoke kitchen with all the bells and whistles perfect for a keen cook.
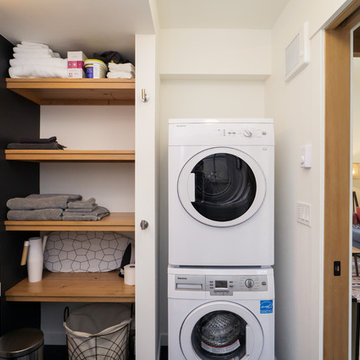
Country l-shaped utility room in Portland with an integrated sink, black walls and a stacked washer and dryer.
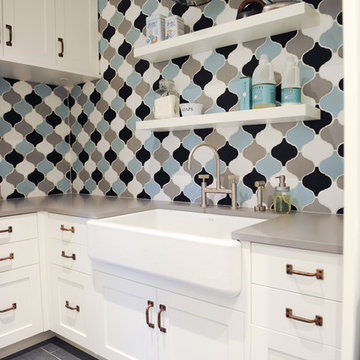
Cabinetry by: Esq Design.
Interior design by District 309
Photography: Tracey Ayton
Design ideas for a large country l-shaped dedicated laundry room in Vancouver with white cabinets, a stacked washer and dryer, a farmhouse sink, ceramic floors, grey floor, solid surface benchtops, white walls and shaker cabinets.
Design ideas for a large country l-shaped dedicated laundry room in Vancouver with white cabinets, a stacked washer and dryer, a farmhouse sink, ceramic floors, grey floor, solid surface benchtops, white walls and shaker cabinets.
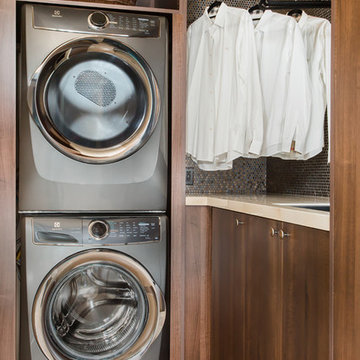
The laundry and storage room is 5.5' wide x 10.2' long with stackable Electrolux appliances, two poles to hang clothes and a countertop to fold them, a sink, a laundry shoot and endless storage.
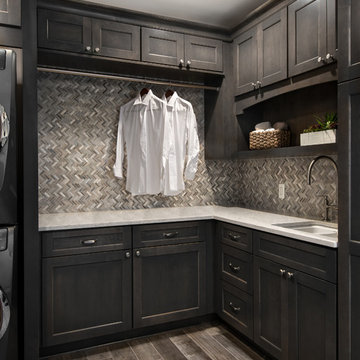
For this mudroom remodel the homeowners came in to Dillman & Upton frustrated with their current, small and very tight, laundry room. They were in need of more space and functional storage and asked if I could help them out.
Once at the job site I found that adjacent to the the current laundry room was an inefficient walk in closet. After discussing their options we decided to remove the wall between the two rooms and create a full mudroom with ample storage and plenty of room to comfortably manage the laundry.
Cabinets: Dura Supreme, Crestwood series, Highland door, Maple, Shell Gray stain
Counter: Solid Surfaces Unlimited Arcadia Quartz
Hardware: Top Knobs, M271, M530 Brushed Satin Nickel
Flooring: Porcelain tile, Crossville, 6x36, Speakeasy Zoot Suit
Backsplash: Olympia, Verona Blend, Herringbone, Marble
Sink: Kohler, River falls, White
Faucet: Kohler, Gooseneck, Brushed Stainless Steel
Shoe Cubbies: White Melamine
Washer/Dryer: Electrolux
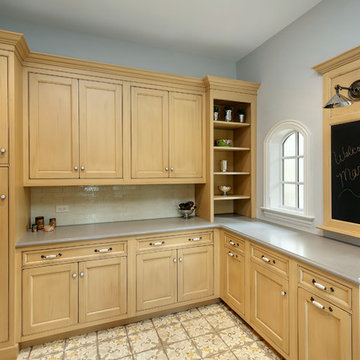
Laundry Room with built-in cubby/locker storage
Inspiration for a traditional l-shaped utility room in Chicago with a farmhouse sink, recessed-panel cabinets, light wood cabinets, grey walls, ceramic floors, a stacked washer and dryer and multi-coloured floor.
Inspiration for a traditional l-shaped utility room in Chicago with a farmhouse sink, recessed-panel cabinets, light wood cabinets, grey walls, ceramic floors, a stacked washer and dryer and multi-coloured floor.
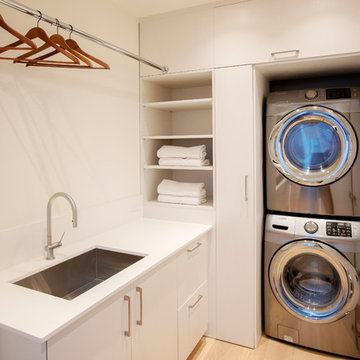
Janis Nicolay
Small contemporary l-shaped dedicated laundry room in Vancouver with an undermount sink, flat-panel cabinets, white cabinets, quartz benchtops, white walls, light hardwood floors, a stacked washer and dryer, white benchtop and beige floor.
Small contemporary l-shaped dedicated laundry room in Vancouver with an undermount sink, flat-panel cabinets, white cabinets, quartz benchtops, white walls, light hardwood floors, a stacked washer and dryer, white benchtop and beige floor.
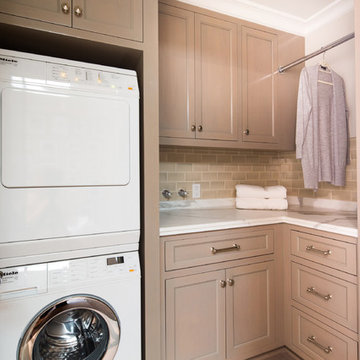
Erika Bierman Photography www.erikabiermanphotography.com
Design ideas for a small traditional l-shaped laundry room in Los Angeles with recessed-panel cabinets, light wood cabinets, white walls, a stacked washer and dryer and white benchtop.
Design ideas for a small traditional l-shaped laundry room in Los Angeles with recessed-panel cabinets, light wood cabinets, white walls, a stacked washer and dryer and white benchtop.

Photos by SpaceCrafting
Inspiration for a large transitional l-shaped dedicated laundry room in Minneapolis with a farmhouse sink, recessed-panel cabinets, white cabinets, soapstone benchtops, grey walls, dark hardwood floors, a stacked washer and dryer and brown floor.
Inspiration for a large transitional l-shaped dedicated laundry room in Minneapolis with a farmhouse sink, recessed-panel cabinets, white cabinets, soapstone benchtops, grey walls, dark hardwood floors, a stacked washer and dryer and brown floor.
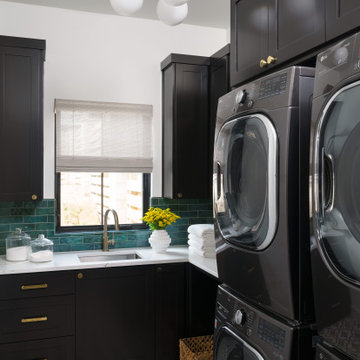
This is an example of a transitional l-shaped laundry room in Austin with an undermount sink, shaker cabinets, black cabinets, green splashback, white walls, a stacked washer and dryer, multi-coloured floor and white benchtop.

Photo of a contemporary l-shaped laundry room in New York with flat-panel cabinets, green cabinets, beige walls, light hardwood floors, a stacked washer and dryer, beige floor and multi-coloured benchtop.
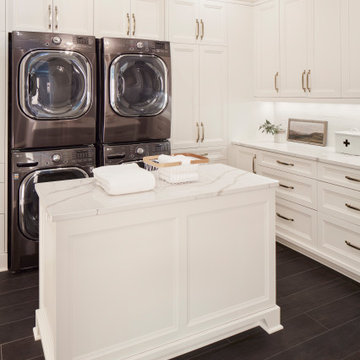
Photo Credit - David Bader
Large transitional l-shaped dedicated laundry room in Milwaukee with recessed-panel cabinets, white cabinets, white splashback, grey walls, a stacked washer and dryer, brown floor and white benchtop.
Large transitional l-shaped dedicated laundry room in Milwaukee with recessed-panel cabinets, white cabinets, white splashback, grey walls, a stacked washer and dryer, brown floor and white benchtop.
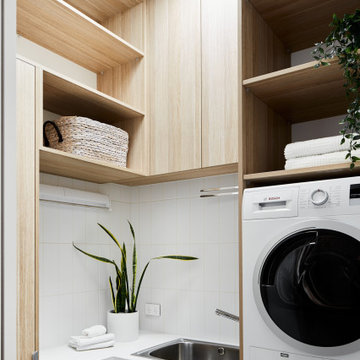
This is an example of a small contemporary l-shaped dedicated laundry room in Melbourne with a drop-in sink, beaded inset cabinets, light wood cabinets, marble benchtops, white walls, ceramic floors, a stacked washer and dryer, white floor and white benchtop.

Design ideas for a country l-shaped utility room in Denver with shaker cabinets, dark wood cabinets, a stacked washer and dryer and beige floor.
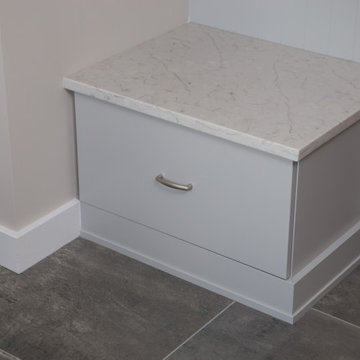
Design ideas for a large transitional l-shaped dedicated laundry room in Chicago with an undermount sink, flat-panel cabinets, white cabinets, quartz benchtops, multi-coloured walls, porcelain floors, a stacked washer and dryer, grey floor and grey benchtop.
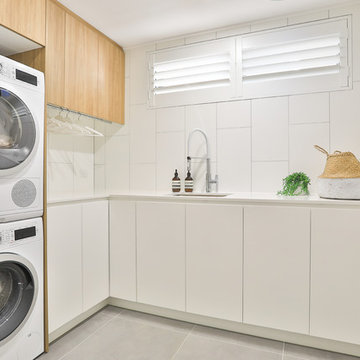
Jack Scott
Photo of a contemporary l-shaped dedicated laundry room in Sydney with an undermount sink, flat-panel cabinets, white cabinets, quartz benchtops, white walls, ceramic floors, a stacked washer and dryer, grey floor and white benchtop.
Photo of a contemporary l-shaped dedicated laundry room in Sydney with an undermount sink, flat-panel cabinets, white cabinets, quartz benchtops, white walls, ceramic floors, a stacked washer and dryer, grey floor and white benchtop.
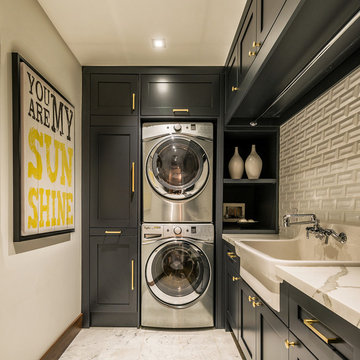
Bob Gundu
Inspiration for a mid-sized transitional l-shaped laundry room with a farmhouse sink, shaker cabinets, marble benchtops, white walls, marble floors, a stacked washer and dryer, white floor and black cabinets.
Inspiration for a mid-sized transitional l-shaped laundry room with a farmhouse sink, shaker cabinets, marble benchtops, white walls, marble floors, a stacked washer and dryer, white floor and black cabinets.
L-shaped Laundry Room Design Ideas with a Stacked Washer and Dryer
8