L-shaped Staircase Design Ideas with Wood Railing
Refine by:
Budget
Sort by:Popular Today
81 - 100 of 4,927 photos
Item 1 of 3
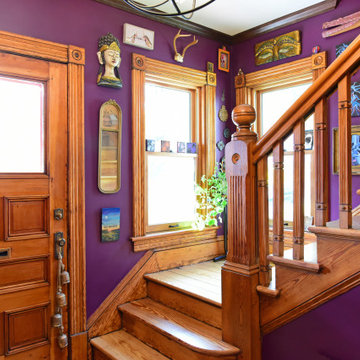
Designed and Built by Sacred Oak Homes
Photo by Stephen G. Donaldson
Photo of an eclectic wood l-shaped staircase in Boston with wood risers and wood railing.
Photo of an eclectic wood l-shaped staircase in Boston with wood risers and wood railing.
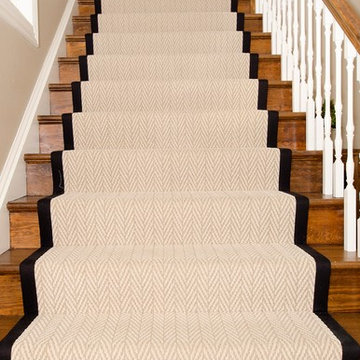
Inspiration for a large transitional carpeted l-shaped staircase in Philadelphia with wood risers and wood railing.
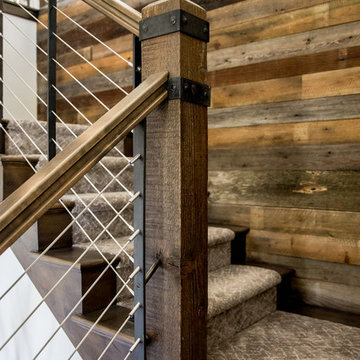
Design ideas for a mid-sized carpeted l-shaped staircase in Salt Lake City with carpet risers and wood railing.
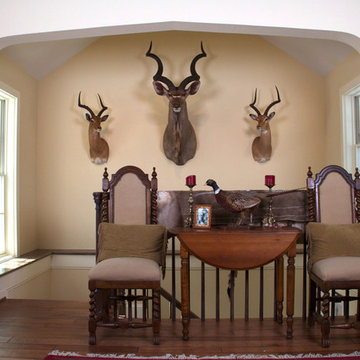
Small country wood l-shaped staircase in New York with wood risers and wood railing.
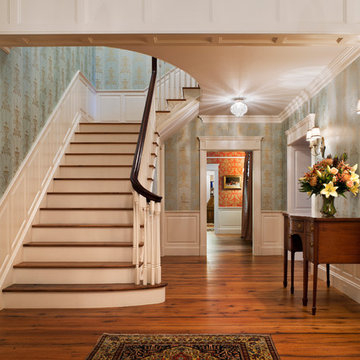
Tom Crane - Tom Crane photography
Large traditional wood l-shaped staircase in New York with painted wood risers and wood railing.
Large traditional wood l-shaped staircase in New York with painted wood risers and wood railing.
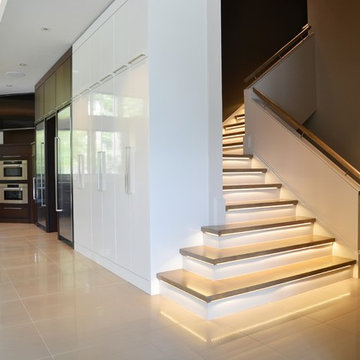
Between the refrigerator doors you’ll find the entry to the large pantry. The illuminated staircase leads to a corridor that takes you to the auto museum and man-cave.
Elizabeth Ann Photography
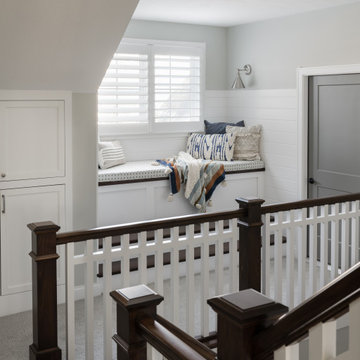
Our Carmel design-build studio planned a beautiful open-concept layout for this home with a lovely kitchen, adjoining dining area, and a spacious and comfortable living space. We chose a classic blue and white palette in the kitchen, used high-quality appliances, and added plenty of storage spaces to make it a functional, hardworking kitchen. In the adjoining dining area, we added a round table with elegant chairs. The spacious living room comes alive with comfortable furniture and furnishings with fun patterns and textures. A stunning fireplace clad in a natural stone finish creates visual interest. In the powder room, we chose a lovely gray printed wallpaper, which adds a hint of elegance in an otherwise neutral but charming space.
---
Project completed by Wendy Langston's Everything Home interior design firm, which serves Carmel, Zionsville, Fishers, Westfield, Noblesville, and Indianapolis.
For more about Everything Home, see here: https://everythinghomedesigns.com/
To learn more about this project, see here:
https://everythinghomedesigns.com/portfolio/modern-home-at-holliday-farms
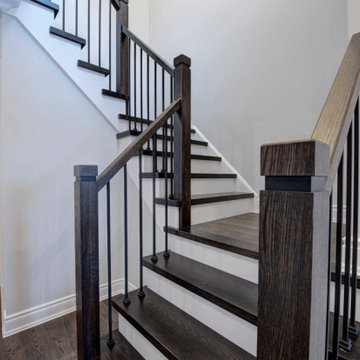
Inspiration for a mid-sized transitional wood l-shaped staircase in Toronto with painted wood risers and wood railing.
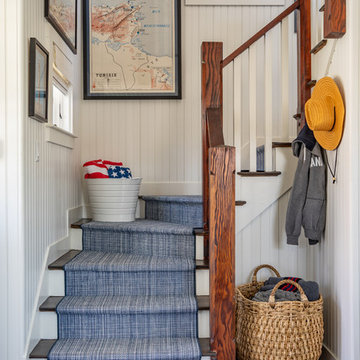
Photo of a beach style wood l-shaped staircase in Other with painted wood risers and wood railing.
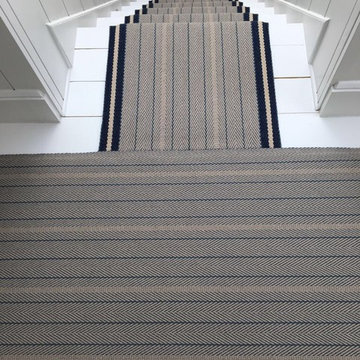
Roger Oates Trent Airforce stair runner carpet fitted to white painted staircase in Barnes London
Mid-sized arts and crafts wood l-shaped staircase in London with wood risers and wood railing.
Mid-sized arts and crafts wood l-shaped staircase in London with wood risers and wood railing.
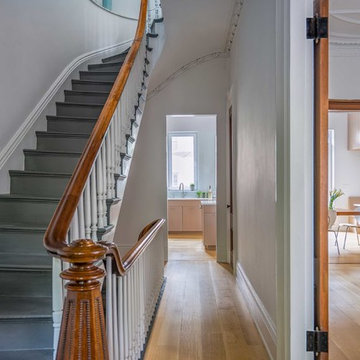
This renovated brick rowhome in Boston’s South End offers a modern aesthetic within a historic structure, creative use of space, exceptional thermal comfort, a reduced carbon footprint, and a passive stream of income.
DESIGN PRIORITIES. The goals for the project were clear - design the primary unit to accommodate the family’s modern lifestyle, rework the layout to create a desirable rental unit, improve thermal comfort and introduce a modern aesthetic. We designed the street-level entry as a shared entrance for both the primary and rental unit. The family uses it as their everyday entrance - we planned for bike storage and an open mudroom with bench and shoe storage to facilitate the change from shoes to slippers or bare feet as they enter their home. On the main level, we expanded the kitchen into the dining room to create an eat-in space with generous counter space and storage, as well as a comfortable connection to the living space. The second floor serves as master suite for the couple - a bedroom with a walk-in-closet and ensuite bathroom, and an adjacent study, with refinished original pumpkin pine floors. The upper floor, aside from a guest bedroom, is the child's domain with interconnected spaces for sleeping, work and play. In the play space, which can be separated from the work space with new translucent sliding doors, we incorporated recreational features inspired by adventurous and competitive television shows, at their son’s request.
MODERN MEETS TRADITIONAL. We left the historic front facade of the building largely unchanged - the security bars were removed from the windows and the single pane windows were replaced with higher performing historic replicas. We designed the interior and rear facade with a vision of warm modernism, weaving in the notable period features. Each element was either restored or reinterpreted to blend with the modern aesthetic. The detailed ceiling in the living space, for example, has a new matte monochromatic finish, and the wood stairs are covered in a dark grey floor paint, whereas the mahogany doors were simply refinished. New wide plank wood flooring with a neutral finish, floor-to-ceiling casework, and bold splashes of color in wall paint and tile, and oversized high-performance windows (on the rear facade) round out the modern aesthetic.
RENTAL INCOME. The existing rowhome was zoned for a 2-family dwelling but included an undesirable, single-floor studio apartment at the garden level with low ceiling heights and questionable emergency egress. In order to increase the quality and quantity of space in the rental unit, we reimagined it as a two-floor, 1 or 2 bedroom, 2 bathroom apartment with a modern aesthetic, increased ceiling height on the lowest level and provided an in-unit washer/dryer. The apartment was listed with Jackie O'Connor Real Estate and rented immediately, providing the owners with a source of passive income.
ENCLOSURE WITH BENEFITS. The homeowners sought a minimal carbon footprint, enabled by their urban location and lifestyle decisions, paired with the benefits of a high-performance home. The extent of the renovation allowed us to implement a deep energy retrofit (DER) to address air tightness, insulation, and high-performance windows. The historic front facade is insulated from the interior, while the rear facade is insulated on the exterior. Together with these building enclosure improvements, we designed an HVAC system comprised of continuous fresh air ventilation, and an efficient, all-electric heating and cooling system to decouple the house from natural gas. This strategy provides optimal thermal comfort and indoor air quality, improved acoustic isolation from street noise and neighbors, as well as a further reduced carbon footprint. We also took measures to prepare the roof for future solar panels, for when the South End neighborhood’s aging electrical infrastructure is upgraded to allow them.
URBAN LIVING. The desirable neighborhood location allows the both the homeowners and tenant to walk, bike, and use public transportation to access the city, while each charging their respective plug-in electric cars behind the building to travel greater distances.
OVERALL. The understated rowhouse is now ready for another century of urban living, offering the owners comfort and convenience as they live life as an expression of their values.
Eric Roth Photo
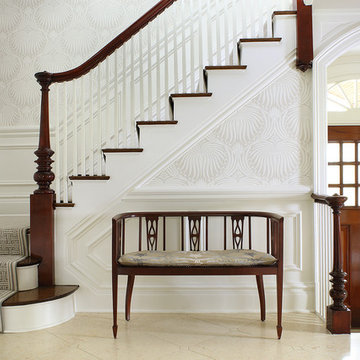
A light filled entry utilizing antique pieces with updated upholstery. Photography by Peter Rymwid.
This is an example of a mid-sized traditional wood l-shaped staircase in New York with wood railing and painted wood risers.
This is an example of a mid-sized traditional wood l-shaped staircase in New York with wood railing and painted wood risers.
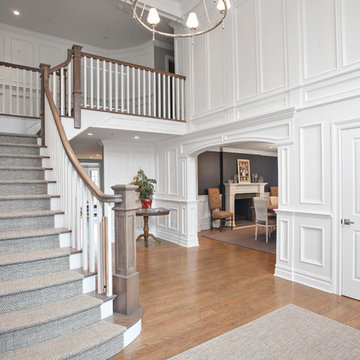
Recessed Panel Detail with Inset Moldings.
Inspiration for a large traditional wood l-shaped staircase in New York with wood railing and painted wood risers.
Inspiration for a large traditional wood l-shaped staircase in New York with wood railing and painted wood risers.
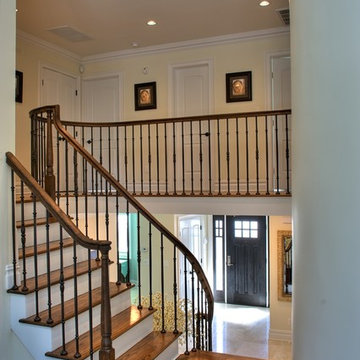
Inspiration for a large traditional wood l-shaped staircase in New York with painted wood risers and wood railing.
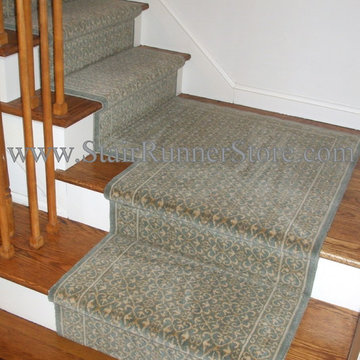
Stair Runner Installed with a custom fabricated landing creating a continuous installation on the staircase. All installations and fabrication work by John Hunyadi, The Stair Runner Store Oxford, CT
Please visit our site to learn about our custom runner services - shipped ready to install: https://www.stairrunnerstore.com/custom-carpet-runners/
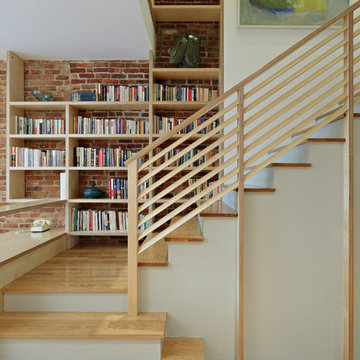
Conversion of a 4-family brownstone to a 3-family. The focus of the project was the renovation of the owner's apartment, including an expansion from a duplex to a triplex. The design centers around a dramatic two-story space which integrates the entry hall and stair with a library, a small desk space on the lower level and a full office on the upper level. The office is used as a primary work space by one of the owners - a writer, whose ideal working environment is one where he is connected with the rest of the family. This central section of the house, including the writer's office, was designed to maximize sight lines and provide as much connection through the spaces as possible. This openness was also intended to bring as much natural light as possible into this center portion of the house; typically the darkest part of a rowhouse building.
Project Team: Richard Goodstein, Angie Hunsaker, Michael Hanson
Structural Engineer: Yoshinori Nito Engineering and Design PC
Photos: Tom Sibley
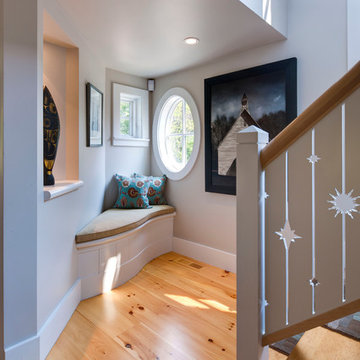
Photo Credits: Brian Vanden Brink
Interior Design: Shor Home
This is an example of a mid-sized contemporary wood l-shaped staircase in Boston with painted wood risers and wood railing.
This is an example of a mid-sized contemporary wood l-shaped staircase in Boston with painted wood risers and wood railing.
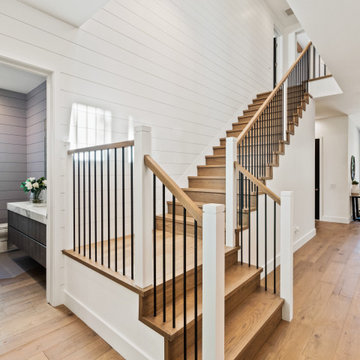
Large country wood l-shaped staircase in Los Angeles with wood risers, wood railing and panelled walls.
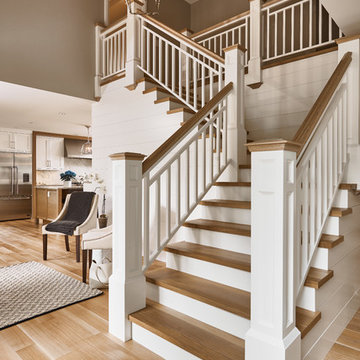
This is an example of a transitional wood l-shaped staircase in Vancouver with wood risers and wood railing.

Design ideas for a large arts and crafts wood l-shaped staircase in DC Metro with painted wood risers, wood railing and decorative wall panelling.
L-shaped Staircase Design Ideas with Wood Railing
5