L-shaped Staircase Design Ideas with Wood Railing
Refine by:
Budget
Sort by:Popular Today
141 - 160 of 4,927 photos
Item 1 of 3
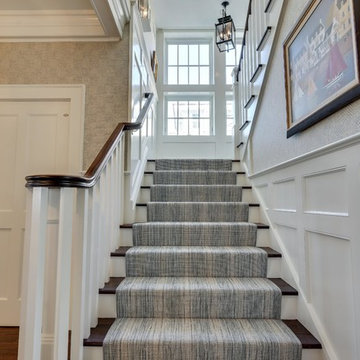
Motion City Media
Photo of a mid-sized carpeted l-shaped staircase in New York with carpet risers and wood railing.
Photo of a mid-sized carpeted l-shaped staircase in New York with carpet risers and wood railing.
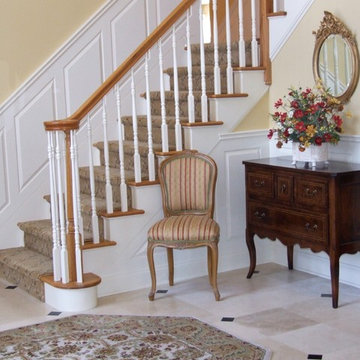
Photo of a mid-sized traditional carpeted l-shaped staircase in New York with carpet risers and wood railing.
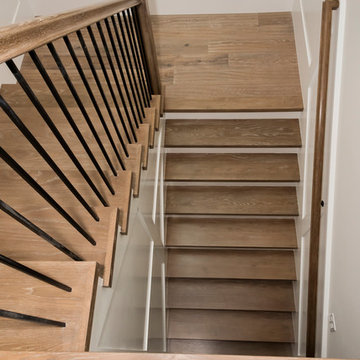
Jeannette Katzir Photography
Inspiration for a country wood l-shaped staircase in Los Angeles with wood railing.
Inspiration for a country wood l-shaped staircase in Los Angeles with wood railing.
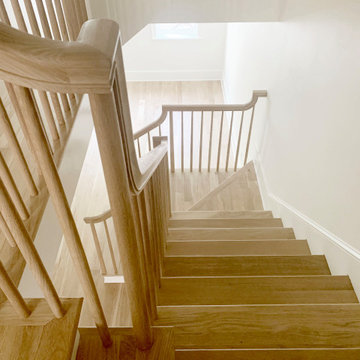
A traditional wood stair I designed as part of the gut renovation and expansion of a historic Queen Village home. What I find exciting about this stair is the gap between the second floor landing and the stair run down -- do you see it? I do a lot of row house renovation/addition projects and these homes tend to have layouts so tight I can't afford the luxury of designing that gap to let natural light flow between floors.

View of the vaulted ceiling over the kitchen from the second floor. Featuring reclaimed wood beams with shiplap on the ceiling.
Expansive country wood l-shaped staircase in San Francisco with wood risers and wood railing.
Expansive country wood l-shaped staircase in San Francisco with wood risers and wood railing.
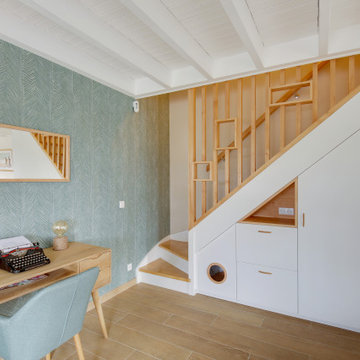
This is an example of a mid-sized scandinavian wood l-shaped staircase in Bordeaux with painted wood risers, wood railing and wallpaper.
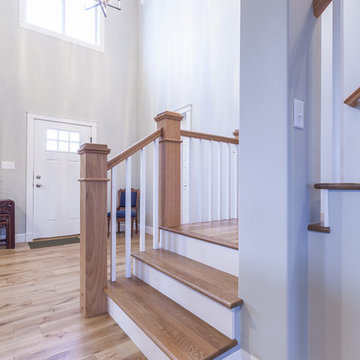
A turning wood and white staircase greats guests at the front door.
This is an example of a mid-sized arts and crafts wood l-shaped staircase in Albuquerque with painted wood risers and wood railing.
This is an example of a mid-sized arts and crafts wood l-shaped staircase in Albuquerque with painted wood risers and wood railing.
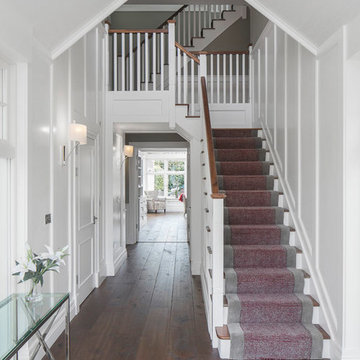
Gareth Byrne Photography
Design ideas for a small transitional wood l-shaped staircase in Dublin with wood risers and wood railing.
Design ideas for a small transitional wood l-shaped staircase in Dublin with wood risers and wood railing.
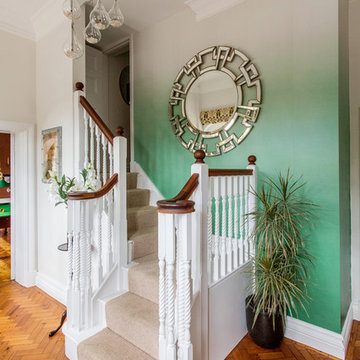
Mid-sized eclectic carpeted l-shaped staircase in Oxfordshire with carpet risers and wood railing.
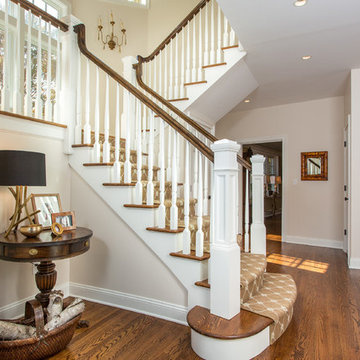
Dan Murdoch, Murdoch & Company, Inc.
Inspiration for a mid-sized traditional wood l-shaped staircase in New York with painted wood risers and wood railing.
Inspiration for a mid-sized traditional wood l-shaped staircase in New York with painted wood risers and wood railing.
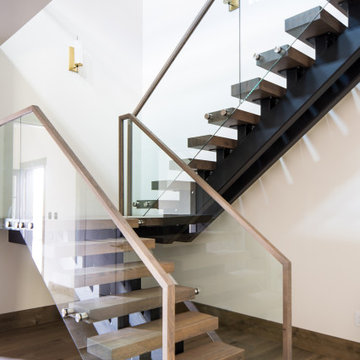
Modern Staircase with Glass and wood railings.
This is an example of a country wood l-shaped staircase with glass risers and wood railing.
This is an example of a country wood l-shaped staircase with glass risers and wood railing.
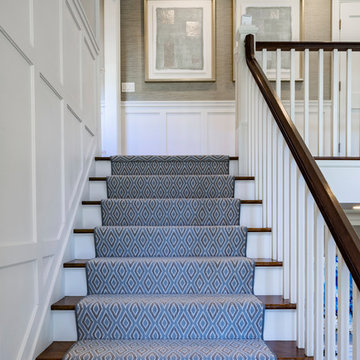
John Neitzel
Design ideas for a large transitional carpeted l-shaped staircase in Miami with wood risers and wood railing.
Design ideas for a large transitional carpeted l-shaped staircase in Miami with wood risers and wood railing.
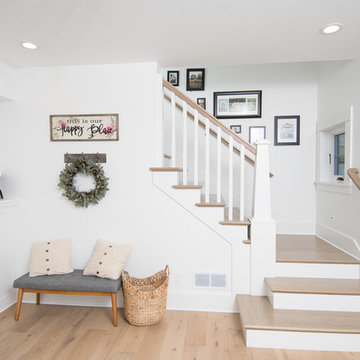
This 1914 family farmhouse was passed down from the original owners to their grandson and his young family. The original goal was to restore the old home to its former glory. However, when we started planning the remodel, we discovered the foundation needed to be replaced, the roof framing didn’t meet code, all the electrical, plumbing and mechanical would have to be removed, siding replaced, and much more. We quickly realized that instead of restoring the home, it would be more cost effective to deconstruct the home, recycle the materials, and build a replica of the old house using as much of the salvaged materials as we could.
The design of the new construction is greatly influenced by the old home with traditional craftsman design interiors. We worked with a deconstruction specialist to salvage the old-growth timber and reused or re-purposed many of the original materials. We moved the house back on the property, connecting it to the existing garage, and lowered the elevation of the home which made it more accessible to the existing grades. The new home includes 5-panel doors, columned archways, tall baseboards, reused wood for architectural highlights in the kitchen, a food-preservation room, exercise room, playful wallpaper in the guest bath and fun era-specific fixtures throughout.
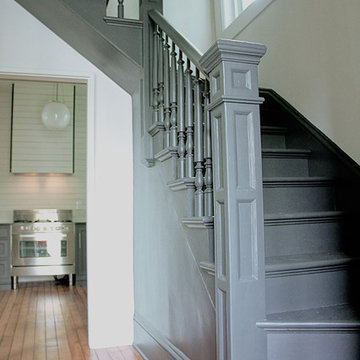
Victorian staircase modernized with monochromatic charcoal paint.
Complete redesign and remodel of a Victorian farmhouse in Portland, Or.
Mid-sized country painted wood l-shaped staircase in Portland with painted wood risers and wood railing.
Mid-sized country painted wood l-shaped staircase in Portland with painted wood risers and wood railing.
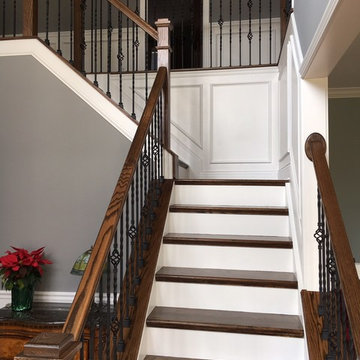
Design ideas for a large traditional wood l-shaped staircase in San Diego with painted wood risers and wood railing.
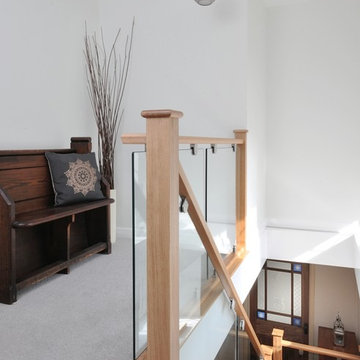
The Elliot family wanted a sleek and modern staircase that was a complete contrast to Carl and Inge’s period home; the Old School House, which dated back to 1861. Here’s how we helped them create it.
Photo Credit: Matt Cant
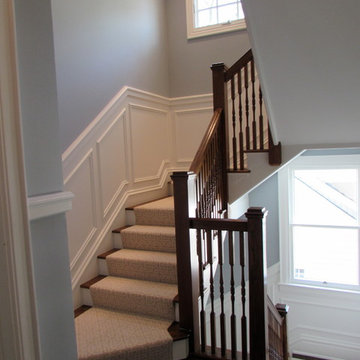
Existing wainscot details were replicated for the new stairway up. The patterned carpet runner provides a clear path to this new respite.
Design ideas for a mid-sized traditional carpeted l-shaped staircase in Chicago with painted wood risers and wood railing.
Design ideas for a mid-sized traditional carpeted l-shaped staircase in Chicago with painted wood risers and wood railing.
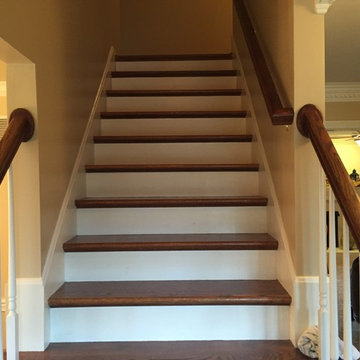
Carpet to hardwood staircase conversion with single-piece stained oak treads and painted risers.
This is an example of a mid-sized traditional wood l-shaped staircase in Other with wood risers and wood railing.
This is an example of a mid-sized traditional wood l-shaped staircase in Other with wood risers and wood railing.
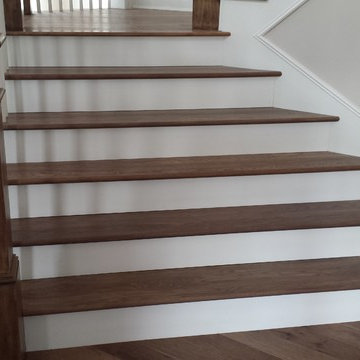
Inspiration for a large arts and crafts wood l-shaped staircase in Detroit with wood risers and wood railing.
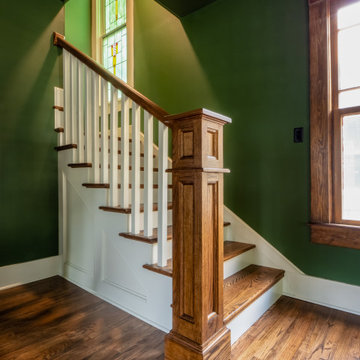
This dark and moody staircase matches the craftsman style of the house. The walls are painted a dark green, contrasting the hardwood treads and white baseboards, while complimenting the original stained glass window the illuminates the space.
L-shaped Staircase Design Ideas with Wood Railing
8