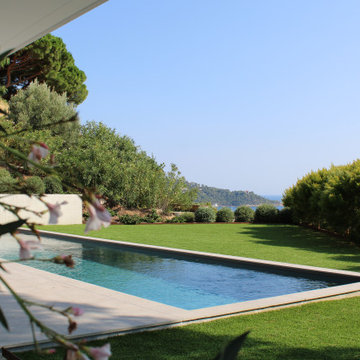Lap Pool Design Ideas with with a Pool
Refine by:
Budget
Sort by:Popular Today
81 - 100 of 1,268 photos
Item 1 of 3
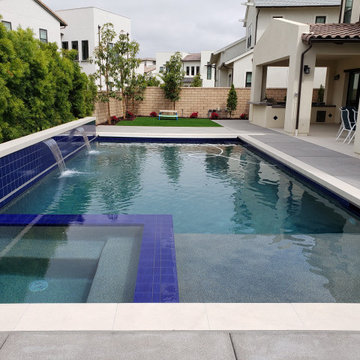
Photo of a mid-sized transitional backyard rectangular lap pool in San Diego with concrete slab and with a pool.
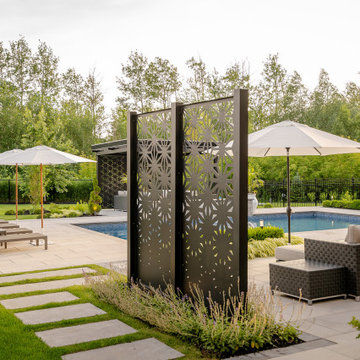
Photo of a large transitional backyard rectangular lap pool in Toronto with with a pool and concrete pavers.
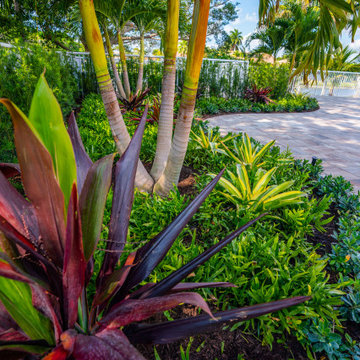
andscape design and Installation to enhance appearance of community pool area that features tropical plants, draught tolerant plants, a full of sun backyard, brick flower bed, mid-size island style concrete paver, and custome shaped pool landscaping.
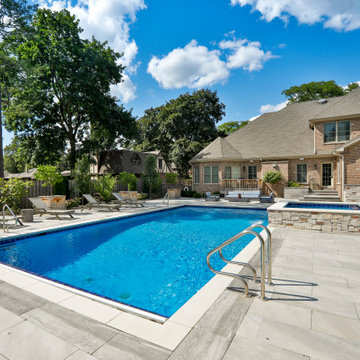
Request Free Quote
This project in Prospect Heights, IL features a 20’0” x 40’0” pool, 3’6” to 7’6” deep, with a 7’0” x 9’0” raised hot tub. The shallow end features a 6’0” x 20’0” Sunshelf. Both the pool and the hot tub have an automatic pool safety cover with a custom stone lid system. There is Sea Glass tile on the Sunshelf, Stairs and Spa benches. The pool coping is Valders Wisconsin Limestone in Dove White color. The pool finish is Tahoe Blue Ceramaquartz. The pool deck consists of porcelain pavers. The fire pit and fire feature pillars feature stone veneer and bluestone coping. The seat wall is porcelain veneer and bluestone coping. The entire backyard is illuminated with FX Luminaire landscape lighting. The Bar Island features Flagstone and porcelain pavers. Photos by e3 Photography.
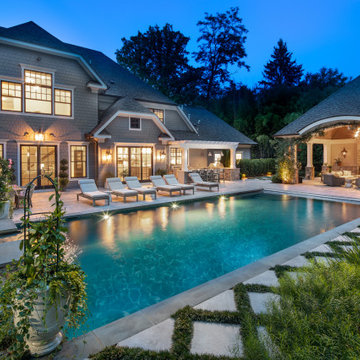
Maryland Landscaping, Twilight, Pool, Pavillion, Pergola, Spa, Whirlpool, Outdoor Kitchen, Front steps by Wheats Landscaping
Design ideas for a mid-sized contemporary backyard rectangular lap pool in DC Metro with with a pool and concrete pavers.
Design ideas for a mid-sized contemporary backyard rectangular lap pool in DC Metro with with a pool and concrete pavers.
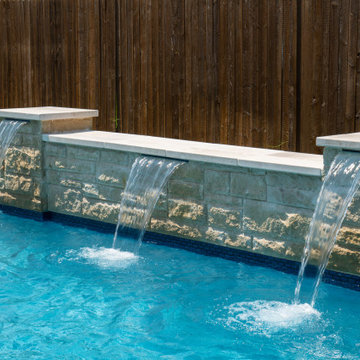
Invest a moment and watch the drone video and you will see the difference "with & without" a Selah Pool. The neighbors to the left & right have the classic "doggie litter box" that needs cleaned & mowed routinely but doesn’t bring much value to their lives or the look of their home…
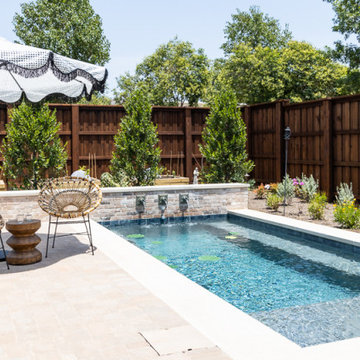
Inspiration for a mid-sized arts and crafts backyard rectangular lap pool in Dallas with with a pool and natural stone pavers.
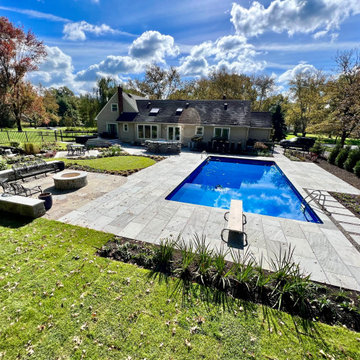
Our clients in Holmdel are excited to enjoy their new backyard renovations! Garden Artisans designed and built new living areas with natural stone to enhance their spa, pool, outdoor kitchen, and koi pond! Our build team installed a new spa deck, pond terrace, fire pit, seat wall, pool deck, fencing, and plantings! We would like to thank Liquidscapes for referring the client to us. We would also like to thank Jack Jamet for helping us with demolition on take your kid to work day! www.gardenartisansllc.com
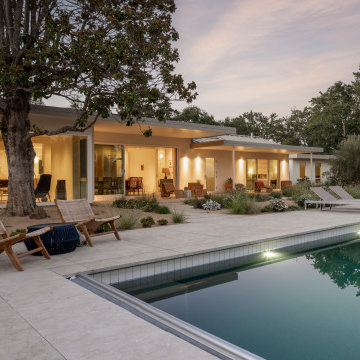
Dusk view of patio and pool
Large modern backyard rectangular lap pool in San Francisco with with a pool.
Large modern backyard rectangular lap pool in San Francisco with with a pool.
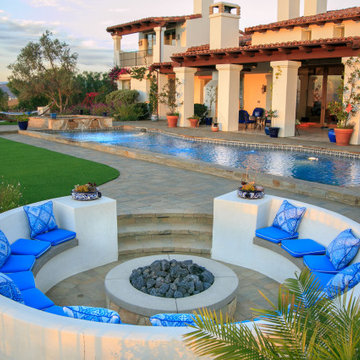
Perched atop a Santa Luz hill, this backyard offers a breathtaking panorama: majestic mountains to the north and east, and the captivating coastline to the west. By day, its beauty is undeniable; but by night, it transforms into an enchanting spectacle. Crafted with natural stone, concrete pavers, and pristine white stucco, this space exudes sophistication while ensuring easy maintenance. Welcome to elevated luxury.
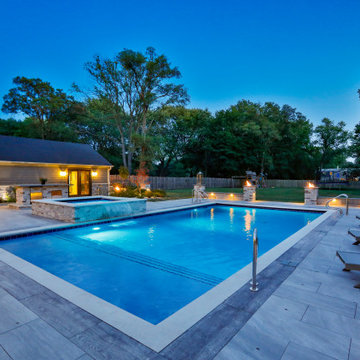
Request Free Quote
This project in Prospect Heights, IL features a 20’0” x 40’0” pool, 3’6” to 7’6” deep, with a 7’0” x 9’0” raised hot tub. The shallow end features a 6’0” x 20’0” Sunshelf. Both the pool and the hot tub have an automatic pool safety cover with a custom stone lid system. There is Sea Glass tile on the Sunshelf, Stairs and Spa benches. The pool coping is Valders Wisconsin Limestone in Dove White color. The pool finish is Tahoe Blue Ceramaquartz. The pool deck consists of porcelain pavers. The fire pit and fire feature pillars feature stone veneer and bluestone coping. The seat wall is porcelain veneer and bluestone coping. The entire backyard is illuminated with FX Luminaire landscape lighting. The Bar Island features Flagstone and porcelain pavers. Photos by e3 Photography.
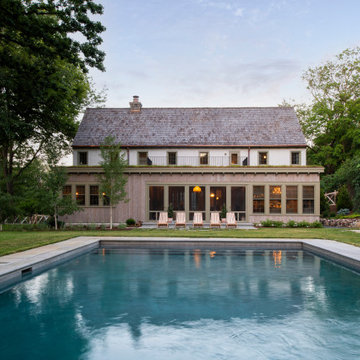
I was initially contacted by the builder and architect working on this Modern European Cottage to review the property and home design before construction began. Once the clients and I had the opportunity to meet and discuss what their visions were for the property, I started working on their wish list of items, which included a custom concrete pool, concrete spa, patios/walkways, custom fencing, and wood structures.
One of the largest challenges was that this property had a 30% (or less) hardcover surface requirement for the city location. With the lot size and square footage of the home I had limits to how much hardcover we could add to property. So, I had to get creative. We presented to the city the usage of the Live Green Roof plantings that would reduce the hardcover calculations for the site. Also, if we kept space between the Laurel Sandstones walkways, using them as steppers and planting groundcover or lawn between the stones that would also reduce the hard surface calculations. We continued that theme with the back patio as well. The client’s esthetic leaned towards the minimal style, so by adding greenery between stones work esthetically.
I chose the Laurel Tumbled Sandstone for the charm and character and thought it would lend well to the old world feel of this Modern European Cottage. We installed it on all the stone walkways, steppers, and patios around the home and pool.
I had several meetings with the client to discuss/review perennials, shrubs, and tree selections. Plant color and texture of the planting material were equally important to the clients when choosing. We grouped the plantings together and did not over-mix varieties of plants. Ultimately, we chose a variety of styles from natural groups of plantings to a touch of formal style, which all work cohesively together.
The custom fence design and installation was designed to create a cottage “country” feel. They gave us inspiration of a country style fence that you may find on a farm to keep the animals inside. We took those photos and ideas and elevated the design. We used a combination of cedar wood and sandwich the galvanized mesh between it. The fence also creates a space for the clients two dogs to roam freely around their property. We installed sod on the inside of the fence to the home and seeded the remaining areas with a Low Gro Fescue grass seed with a straw blanket for protection.
The minimal European style custom concrete pool was designed to be lined up in view from the porch and inside the home. The client requested the lawn around the edge of the pool, which helped reduce the hardcover calculations. The concrete spa is open year around. Benches are on all four sides of the spa to create enough seating for the whole family to use at the same time. Mortared field stone on the exterior of the spa mimics the stone on the exterior of the home. The spa equipment is installed in the lower level of the home to protect it from the cold winter weather.
Between the garage and the home’s entry is a pea rock sitting area and is viewed from several windows. I wanted it to be a quiet escape from the rest of the house with the minimal design. The Skyline Locust tree planted in the center of the space creates a canopy and softens the side of garage wall from the window views. The client will be installing a small water feature along the garage for serene noise ambience.
The client had very thoughtful design ideas styles, and our collaborations all came together and worked well to create the landscape design/installation. The result was everything they had dreamed of and more for their Modern European Cottage home and property.
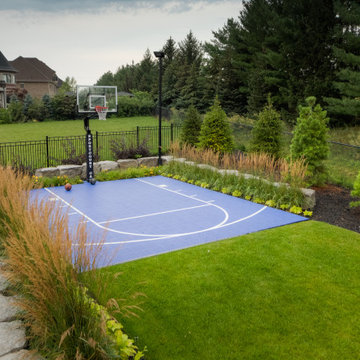
Design ideas for a large transitional backyard rectangular lap pool in Toronto with with a pool and brick pavers.
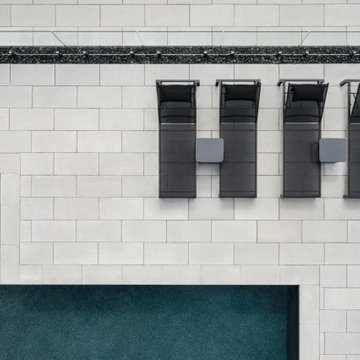
Perfect paving slab for modern poolsides and backyard design, Blu Grande Smooth is a large concrete patio stone available in multiple colors. Its smooth texture is sleek to the eye but rougher to the touch which avoids it from getting slippery when wet.
Learn more about this large modern concrete slab here: https://www.techo-bloc.com/shop/slabs/blu-grande-smooth/
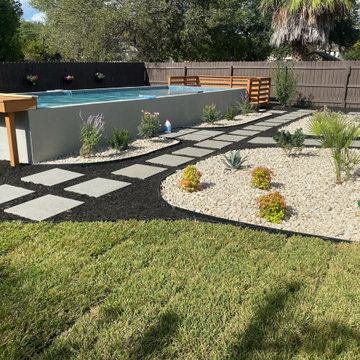
Design ideas for a mid-sized contemporary backyard rectangular lap pool in Other with with a pool, with privacy feature and concrete pavers.
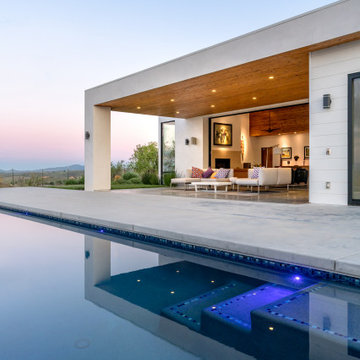
This is an example of a mid-sized modern backyard rectangular lap pool in San Luis Obispo with with a pool and concrete slab.
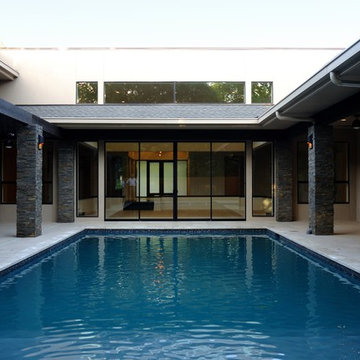
Design ideas for a large modern courtyard rectangular lap pool in Dallas with with a pool and concrete slab.
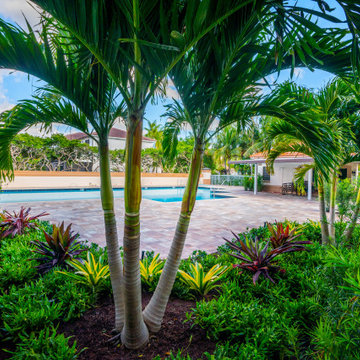
andscape design and Installation to enhance appearance of community pool area that features tropical plants, draught tolerant plants, a full of sun backyard, brick flower bed, mid-size island style concrete paver, and custome shaped pool landscaping.
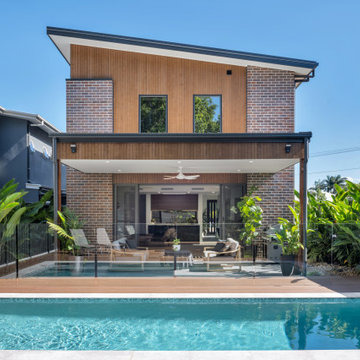
Design ideas for a mid-sized modern backyard rectangular lap pool in Gold Coast - Tweed with with a pool and decking.
Lap Pool Design Ideas with with a Pool
5
