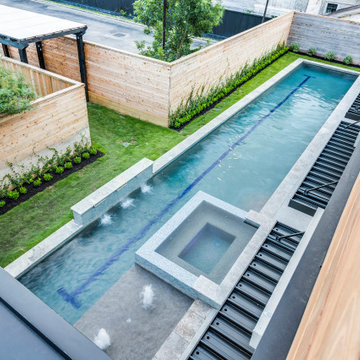Lap Pool Design Ideas with with a Pool
Refine by:
Budget
Sort by:Popular Today
141 - 160 of 1,268 photos
Item 1 of 3
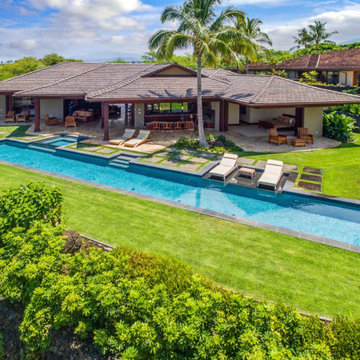
Drone pic of pool exterior
Photo of a large arts and crafts backyard rectangular lap pool in Hawaii with with a pool and natural stone pavers.
Photo of a large arts and crafts backyard rectangular lap pool in Hawaii with with a pool and natural stone pavers.
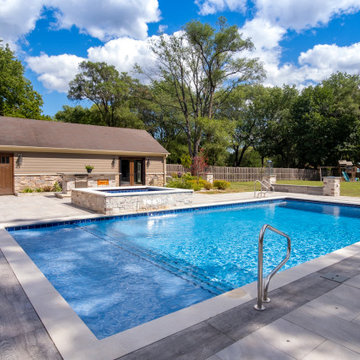
Request Free Quote
This project in Prospect Heights, IL features a 20’0” x 40’0” pool, 3’6” to 7’6” deep, with a 7’0” x 9’0” raised hot tub. The shallow end features a 6’0” x 20’0” Sunshelf. Both the pool and the hot tub have an automatic pool safety cover with a custom stone lid system. There is Sea Glass tile on the Sunshelf, Stairs and Spa benches. The pool coping is Valders Wisconsin Limestone in Dove White color. The pool finish is Tahoe Blue Ceramaquartz. The pool deck consists of porcelain pavers. The fire pit and fire feature pillars feature stone veneer and bluestone coping. The seat wall is porcelain veneer and bluestone coping. The entire backyard is illuminated with FX Luminaire landscape lighting. The Bar Island features Flagstone and porcelain pavers. Photos by e3 Photography.
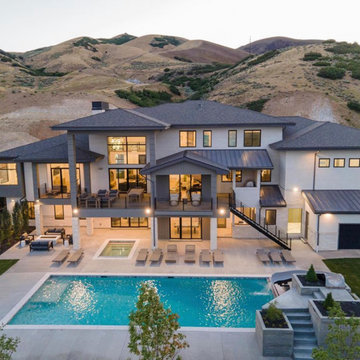
View of backyard and Deck of Home featuring Natural White Limestone, expansive pool area, and large black windows.
Inspiration for a large modern backyard rectangular lap pool in Salt Lake City with with a pool and concrete slab.
Inspiration for a large modern backyard rectangular lap pool in Salt Lake City with with a pool and concrete slab.
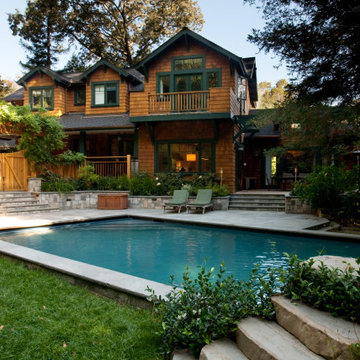
Design ideas for a large country backyard rectangular lap pool in San Francisco with with a pool and concrete pavers.
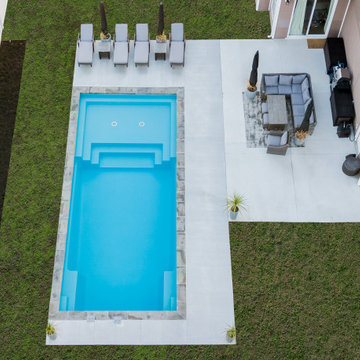
The Illusion 35 has a built-in sun ledge with Jandy bubblers and LED lights. The color for this install is reef blue. Techno block pavers surround this fiberglass inground pool.
Size: 35′ x 15’5″ x 4’4″ x 6’6″
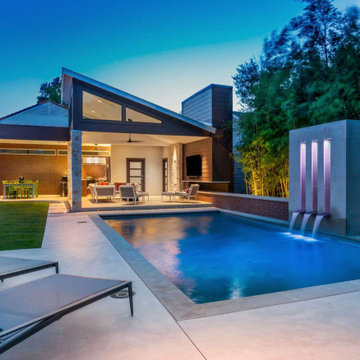
Expansive modern backyard rectangular lap pool in Los Angeles with concrete slab and with a pool.
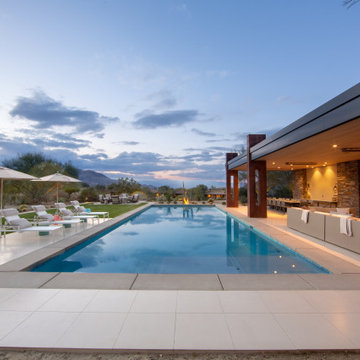
Design ideas for an expansive contemporary backyard custom-shaped lap pool in Other with with a pool and tile.
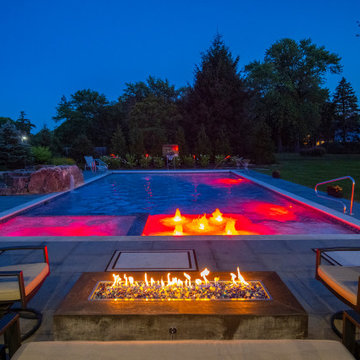
Request Free Quote
This project features a 25’0” x 44’0” swimming pool, 3’6” to 8’0” deep. The hot tub measures 7’0” x 10’0”. The sunshelf measures 6’0” x 14’0”. The pool coping is Valders Wisconsin Limestone in Dovewhite color. There is a jump rock feature for diving into the pool. The pool finish is Ceramaquartz. The pool also features a volleyball and basketball system. The raised stone water feature spills into the swimming pool. There are 5 LED color changing bubblers on the sunshelf, as well as 6 LED color changing Laminar water features around the pool. The top of the spa and the perimeter of the pool features Crystal Glass Blue Blend tile and accents. The pool and spa are covered by an automatic pool safety cover with custom stone lid system. The pool deck is a porcelain paver. The Masonry gas fire pit has stone veneer pillars and a Valders Wisconsin Limestone cap. The seat wall has a stone veneer and Valders Wisconsin Limestone coping. The steppers are Oakfield irregular flagstone. Photos by e3 Photography.
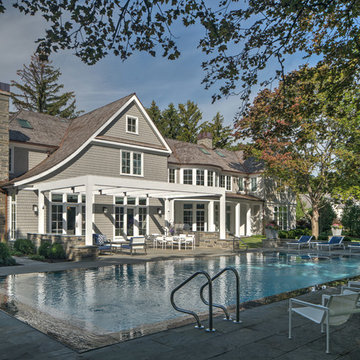
Eric Hausman
This is an example of a large contemporary backyard rectangular lap pool in Chicago with with a pool and stamped concrete.
This is an example of a large contemporary backyard rectangular lap pool in Chicago with with a pool and stamped concrete.
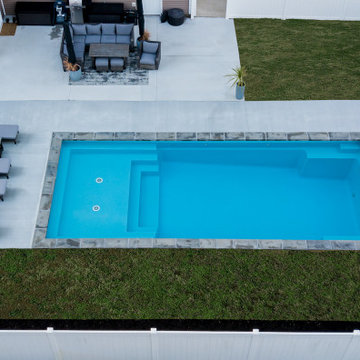
The Illusion 35 has a built-in sun ledge with Jandy bubblers and LED lights. The color for this install is reef blue. Techno block pavers surround this fiberglass inground pool.
Size: 35′ x 15’5″ x 4’4″ x 6’6″
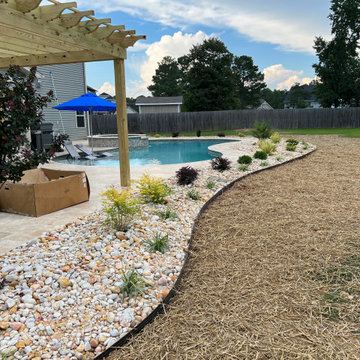
Beautiful landscape around a pool, using different plants, trees and bushes with multiple colors.
This landscape was designed by Greenchest Landscape according to the customer requirements, and Greenchest suggestions. The white river stone helps to keep the pools clean longer than mulch.
The aluminum edging helps to keep the shapes and materials in place.
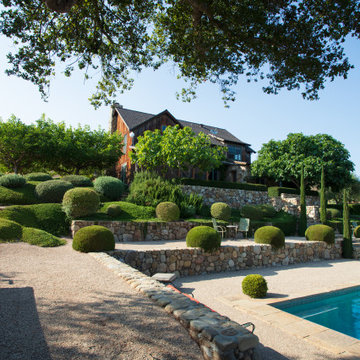
A French country style ambiance. Landscape Design by Paul Hendershot Design, Inc. P.C. Alicia Cattoni
Photo of a country backyard lap pool in Santa Barbara with with a pool.
Photo of a country backyard lap pool in Santa Barbara with with a pool.
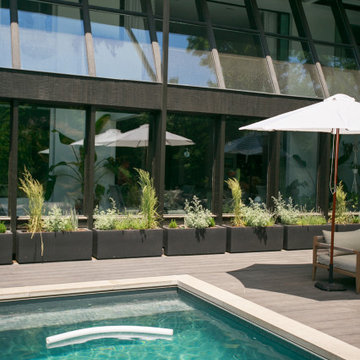
The neutral foundation of this landscape design makes it easy for color to pop- like the vibrant green from the planters and the blue of the pool. This deliberate choice by our design team makes this backyard pool one of the most stunning spaces we've created.
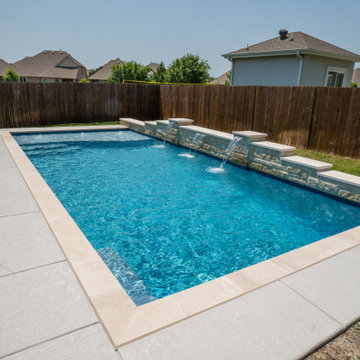
Invest a moment and watch the drone video and you will see the difference "with & without" a Selah Pool. The neighbors to the left & right have the classic "doggie litter box" that needs cleaned & mowed routinely but doesn’t bring much value to their lives or the look of their home…
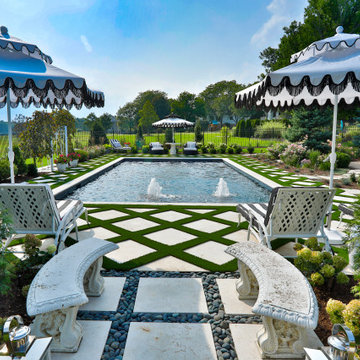
Request Free Quote
This stunning traditional pool in North Barrington, IL measures 18 '0 `` x 36’0” with a depth ranging from 3’6” to 5' 0 `` to 3’6” in a Sport pool configuration. The shallow area features a 63 square foot sun shelf with 4 steps attached and 2 LED colored bubbler water features.. The opposite end has a 4 square foot swimout. The pool coping is Bullnose Bluestone. There is an automatic hydraulic pool safety cover with a custom stone walk-on lid system. The pool finish is ceramaquartz. There are also volleyball and basketball systems installed. Photography by e3.
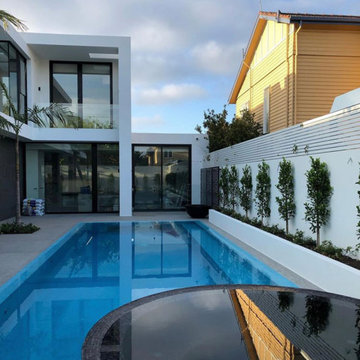
Looking at this pool makes us instantly relaxed! We want you to enjoy your new space to the fullest which is why we work closely with your builders to ensure you receive a high quality cleaning service once the building is complete.
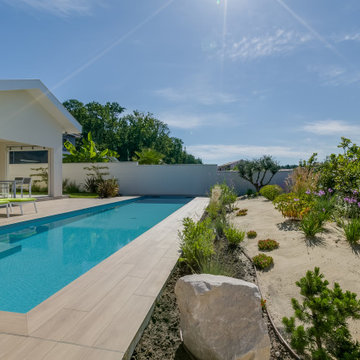
Couloir de nage bleu azur, mis en valeur par une dune fleurie.
Face à la villa, cette piscine ouvre l'espace sur le jardin.
Photo of a mid-sized beach style front yard rectangular lap pool in Bordeaux with with a pool and tile.
Photo of a mid-sized beach style front yard rectangular lap pool in Bordeaux with with a pool and tile.
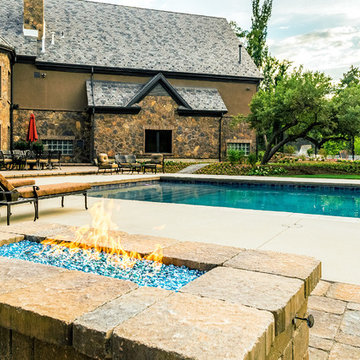
A fire feature near a pool is one of the most brilliant combinations in a backyard landscape design. Not only does it make it easier than ever to entertain a crowd, both guests who want to take a dip and those who would rather rest by the fire, but cooler nights become perfect for a late night swim with a fire pit on the pool deck.
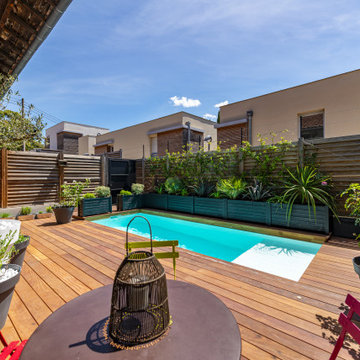
Nos clients nous ont retenu pour ce projet car nous avions à coeur de garder l’ossature bois très imposante qui soutenait l’espace de stockage de l’usine à la fin du 19ième siècle. En gardant cette ossature qui était l’âme du bâtiment, nous avons été confronté à beaucoup de contraintes qui a rendu ce projet passionnant.
Nous avons démolit les façades pour les reconstruire avec un matériaux plus performant pour l’isolation et appliqué un enduit à la chaux taloché à l’éponge. Les huisseries sont en aluminium RAL 9005 de chez K-line avec un vitrage SP10 anti infraction.
La maison se trouvant avec une exposition Sud, des stores à lamelles électriques ont été posé sur ces huisseries. Les persiennes coulissantes de l’étage offre une touche délicieusement nostalgique à la façade.
Nous avons créé au rez de chaussé un espace de vie de 80m2 avec une cuisine ouverte attenante à une suite parentale possédant un vaste dressing et une salle de bain. Des verrières ateliers ont été posé pour séparer l’espace séjour et l’espace bureau laissant traverser la lumière. Un escalier discret menant à l’étage à été posé derrière la cloison de la cuisine. L’étage étant composé de 4 chambres et de 2 salles de bain. Les clients aimant l’univers du design suédois, nous avons travaillé les couleurs et les textures sur des camaïeux de blanc que l’on a accordé à la couleur miel du parquet contre collé en chêne claire. Pour l’extérieur, nous avons créé un couloir de nage de 2 mètres par 6, posé un revêtement en bois exotique « cumaru » dans le patio et nous sommes occupé du design paysagé.
Lap Pool Design Ideas with with a Pool
8
