Lap Pool Design Ideas with with a Pool
Refine by:
Budget
Sort by:Popular Today
121 - 140 of 1,268 photos
Item 1 of 3
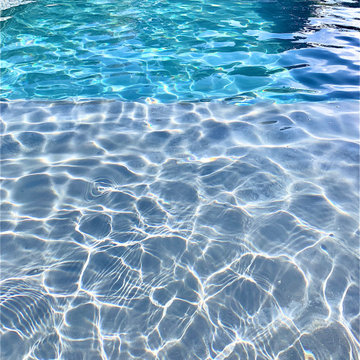
This is an example of a mid-sized contemporary backyard rectangular lap pool in Other with with a pool, with privacy feature and concrete pavers.
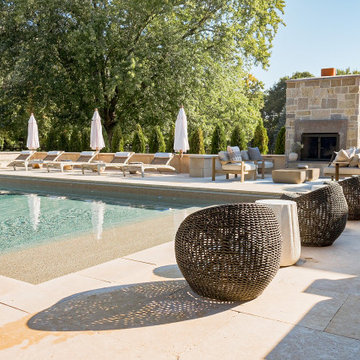
This Edina, MN project started when the client’s contacted me about their desire to create a family friendly entertaining space as well as a great place to entertain friends. The site amenities that were incorporated into the landscape design-build include a swimming pool, hot tub, outdoor dining space with grill/kitchen/bar combo, a mortared stone wood burning fireplace, and a pool house.
The house was built in 2015 and the rear yard was left essentially as a clean slate. Existing construction consisted of a covered screen porch with screens opening out to another covered space. Both were built with the floor constructed of composite decking (low lying deck, one step off to grade). The deck also wrapped over to doorways out of the kitchenette & dining room. This open amount of deck space allowed us to reconsider the furnishings for dining and how we could incorporate the bar and outdoor kitchen. We incorporated a self-contained spa within the deck to keep it closer to the house for winter use. It is surrounded by a raised masonry seating wall for “hiding” the spa and comfort for access. The deck was dis-assembled as needed to accommodate the masonry for the spa surround, bar, outdoor kitchen & re-built for a finished look as it attached back to the masonry.
The layout of the 20’x48’ swimming pool was determined in order to accommodate the custom pool house & rear/side yard setbacks. The client wanted to create ample space for chaise loungers & umbrellas as well as a nice seating space for the custom wood burning fireplace. Raised masonry walls are used to define these areas and give a sense of space. The pool house is constructed in line with the swimming pool on the deep/far end.
The swimming pool was installed with a concrete subdeck to allow for a custom stone coping on the pool edge. The patio material and coping are made out of 24”x36” Ardeo Limestone. 12”x24” Ardeo Limestone is used as veneer for the masonry items. The fireplace is a main focal point, so we decided to use a different veneer than the other masonry areas so it could stand out a bit more.
The clients have been enjoying all of the new additions to their dreamy coastal backyard. All of the elements flow together nicely and entertaining family and friends couldn’t be easier in this beautifully remodeled space.
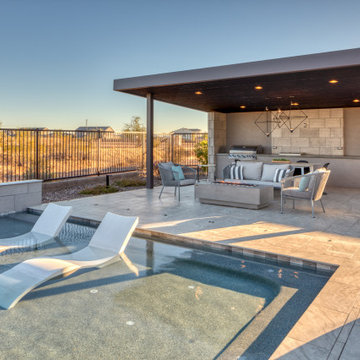
Who wouldn't want to spend the day enjoying this magnificent space? From the 120-foot perimeter pool adorn in Cadet Blue Signature Matrix Mini Pebble to the over 1200 square feet of hand placed travertine patio, every detail is perfect.
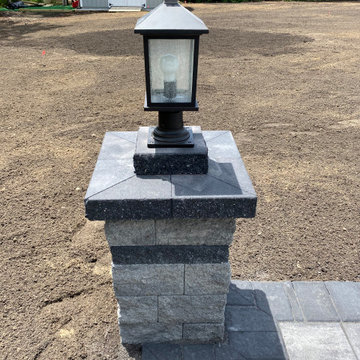
This Center Moriches Pool Patio was created by Stone Creations of Long Island using the following Cambridge Pavingstones with Armortec products: Pavingstones: Limestone Quarry 24” x 12” ledgestone coping with 6x9 coal double border. Limestone quarry XL smooth Cambridge Pavers for patio. Onyx/Natural 6” maytrx wall for kitchen and light columns with coal banding. Design - Build - Maintain --(631) 678-6896 - www.stonecreationsoflongisland.net
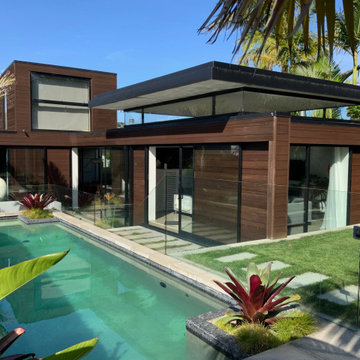
This is an example of a large backyard rectangular lap pool in Auckland with with a pool.
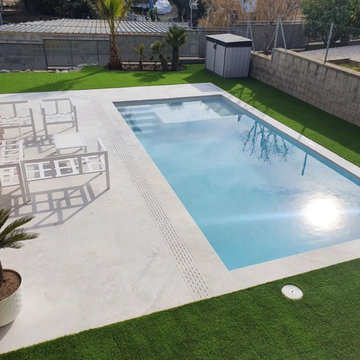
Proyecto de patio con piscina en color Cupira Hueso de Cerámica Mayor.
La terraza ha sido pavimentada con el formato 60x120cm de este color de gres porcelánico blanco que imita a la pizarra irregular en tonalidades claras. En la piscina utilizaron el formato 37.5x75cm del mismo color, lo que le confiere ese color azul claro intenso al agua de la piscina, un deleite para los sentidos.
Además, un detalle importante en el proyecto es la incorporación de la rejilla de drenaje cerámica RJ67 en el mismo color, manteniendo la sensación de integración de todo el espacio.
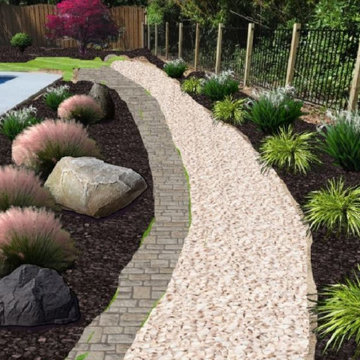
A rendering of a retaining wall with mulch on either side and a gravel path to delineate the border helps frame the pool. The rendering depicts boulders strewn among muhly grass and spider liles. Native grasses are shown alternating between spider lilies along the existing metal fence. A Japanese maple and gardenias flanking the existing wooden fence are depicted in the background.
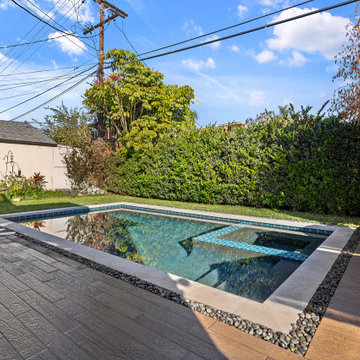
Modern Black pebble new construction pool & Spa.
Paving & river rocks around to complete the look.
Small\Medium size backyard
Inspiration for a mid-sized modern backyard rectangular lap pool in Los Angeles with with a pool and gravel.
Inspiration for a mid-sized modern backyard rectangular lap pool in Los Angeles with with a pool and gravel.
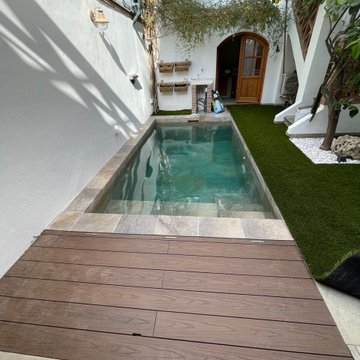
Modelo Cupira multi con borde creta a juego.
Design ideas for a small courtyard rectangular lap pool in Valencia with with a pool and tile.
Design ideas for a small courtyard rectangular lap pool in Valencia with with a pool and tile.
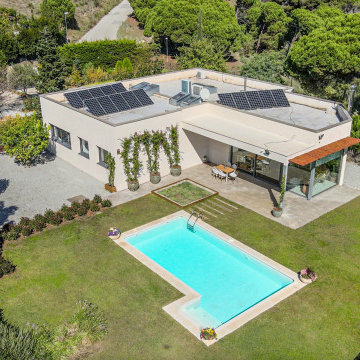
Small mediterranean backyard l-shaped lap pool in Barcelona with with a pool.
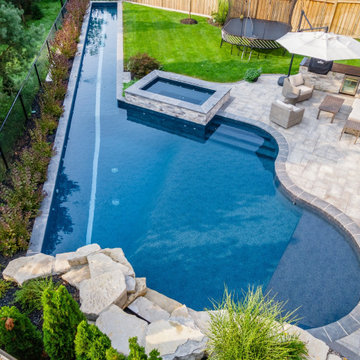
The 25’ x 32’ main pool features a random curvilinear shape which required custom steel wall manufacturing. Once the steel was installed and backfilled, precise measurements were taken to ensure a perfect fit for the liner. New construction techniques make vinyl pool customization options almost endless.
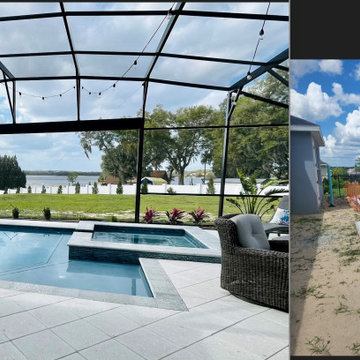
Photo of a large backyard custom-shaped lap pool in Orlando with with a pool and brick pavers.
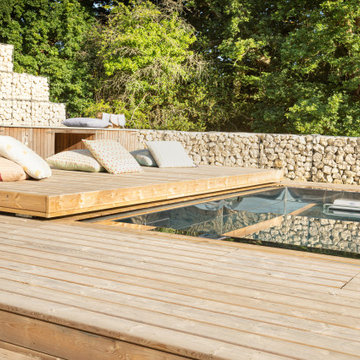
A bespoke stainless steel counter-current pool in a wooden deck
Large modern backyard rectangular lap pool in Hampshire with decking and with a pool.
Large modern backyard rectangular lap pool in Hampshire with decking and with a pool.
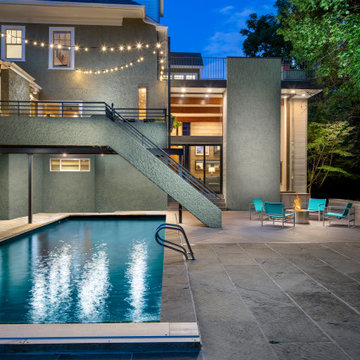
Contemporary backyard rectangular lap pool in DC Metro with with a pool and natural stone pavers.
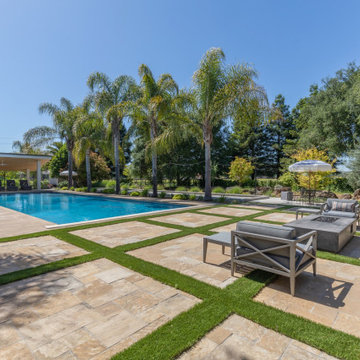
Paradise found! This palm-lined street leading to a crystal-clear swimming pool is the epitome of relaxation. Can you imagine yourself lounging poolside? Notice the covered lounge area in the distance and Bocci court.
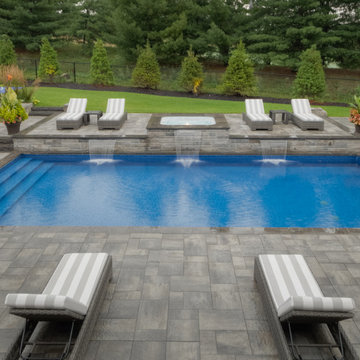
Large transitional backyard rectangular lap pool in Toronto with with a pool and brick pavers.
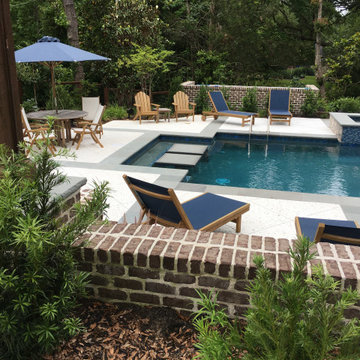
Featuring a delightful mix of serene outdoor rooms centered around a custom pool with raised spa,
the site comfortably accommodates the young family’s entertainment and recreation needs.
The timber frame pavilion includes a brick fireplace with ample firewood storage beneath, large bluestone hearth, and a high-definition smart monitor above the timber mantle. An outdoor kitchen with bar seating uses construction materials that mimic the adjacent pavilion. On the upper level, the fire pit terrace is framed by custom arbors that capture sweeping views of the natural setting. A private, hot- and cold-water shower with changing room is convenient when returning from the beach or washing up after using the secluded axe yard. Lush plantings are installed for seasonal variety and color. Carefully placed furnishings, site lighting, and outdoor audio accentuate the experience.
Balancing the cut and fill of the topography in the backyard while minimizing grading impacts, the wooded pool space respectfully embraces its surroundings and compliments the architectural character of the existing residence.
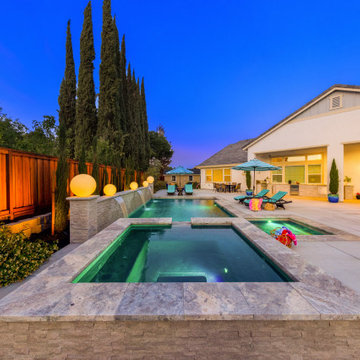
Swimming Pool with Travertine coping, stacked stone wall with water spillways and hot tub. Pewter Colored concrete with broomed finish.
Inspiration for a mid-sized contemporary backyard rectangular lap pool in San Francisco with with a pool and concrete slab.
Inspiration for a mid-sized contemporary backyard rectangular lap pool in San Francisco with with a pool and concrete slab.
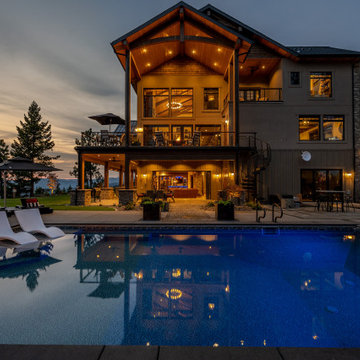
This expansive project includes a custom fire pit with a gorgeous view of Newman Lake, a large pool, and a massive boulder water feature overlooking the entertainment space.
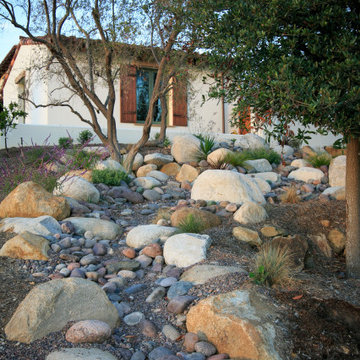
Perched atop a Santa Luz hill, this backyard offers a breathtaking panorama: majestic mountains to the north and east, and the captivating coastline to the west. By day, its beauty is undeniable; but by night, it transforms into an enchanting spectacle. Crafted with natural stone, concrete pavers, and pristine white stucco, this space exudes sophistication while ensuring easy maintenance. Welcome to elevated luxury.
Lap Pool Design Ideas with with a Pool
7