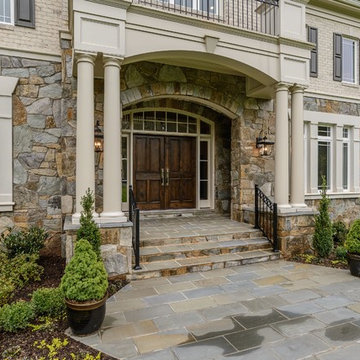Large and Expansive Entryway Design Ideas
Refine by:
Budget
Sort by:Popular Today
241 - 260 of 39,458 photos
Item 1 of 3
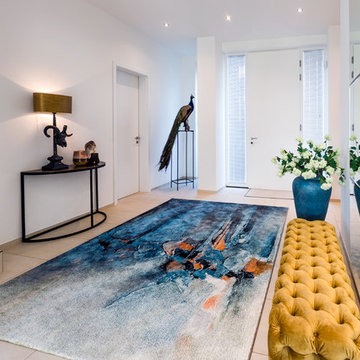
Ein eleganter Eingangsbereich mit einladenden Texturen und ansprechenden Farben.
Photo of an expansive contemporary vestibule in Other with white walls, ceramic floors, a single front door, a white front door and beige floor.
Photo of an expansive contemporary vestibule in Other with white walls, ceramic floors, a single front door, a white front door and beige floor.
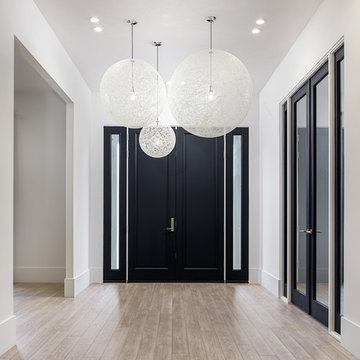
Foyer Area with gorgeous light fixture
Inspiration for a large contemporary foyer in New York with white walls, light hardwood floors, a double front door, a black front door and brown floor.
Inspiration for a large contemporary foyer in New York with white walls, light hardwood floors, a double front door, a black front door and brown floor.
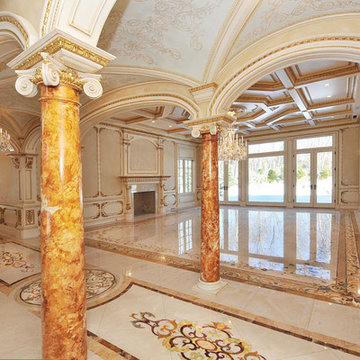
Developer George Kevo collaborated with Creative Edge Master Shop, Inc., and Aalto Design to design and fabricate floors for a French chateau masterpiece home. A project of this nature requires meticulous care and excellent craftsmanship. Both developer George Kevo and Harri Aalto, President of Aalto Design, have discerning eyes and discriminating tastes. Working together, Harri Aalto was able to interpret and add his design style to George's idea. Their collaboration yielded floors containing over 20 colors and over 2,200 ft. of stunning artistry. Some of the stones used in this project were Crema Marfil, Emperador Dark, Jerusalem Gold, Indus Gold, Quetzel Green and French Vanilla.
Design and colors were carefully chosen following the developer's interior decorations. After a month of designing and programming, Creative Edge Master Shop, iNc. fabricated and shipped over 40,000 pieces of preassembled stone flooring for installation.
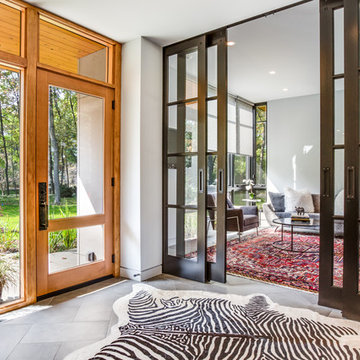
Large contemporary foyer in Cleveland with white walls, porcelain floors, a single front door, a glass front door and grey floor.
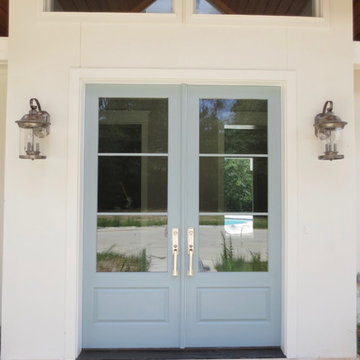
The entry to this "Modern Farmhouse with a Coastal Feel" is reflected in the elements of the geometric shaped windows and nautical style wall lanterns set against the stained v-groove board ceiling and to the walls and millwork washed in white.
Image by JH Hunley
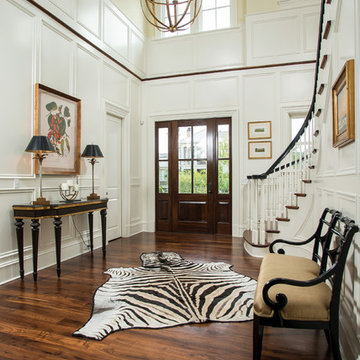
The wainscoting and wood trim assists with the light infused paint palette, accentuating the rich; hand scraped walnut floors and sophisticated furnishings. Black is used as an accent throughout the foyer to accentuate the detailed moldings. Judges paneling reaches from floor to to the second floor, bringing your eye to the elegant curves of the brass chandelier.
Photography by John Carrington
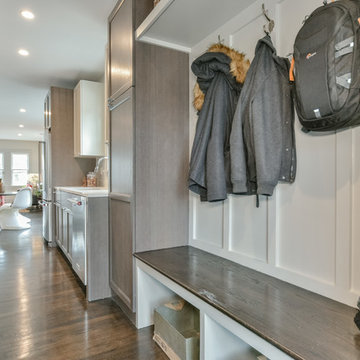
Photo of a large contemporary mudroom in Boston with white walls, dark hardwood floors and a single front door.

2016 Showcase of Homes Luxury Award Winning Home by La Femme Home Builders, LLC
Large country mudroom in Boston with white walls, ceramic floors, a single front door and a green front door.
Large country mudroom in Boston with white walls, ceramic floors, a single front door and a green front door.
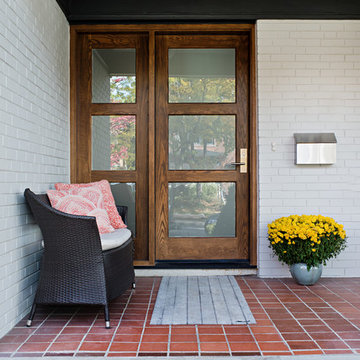
Photo of a large contemporary front door in Toronto with a single front door and a glass front door.
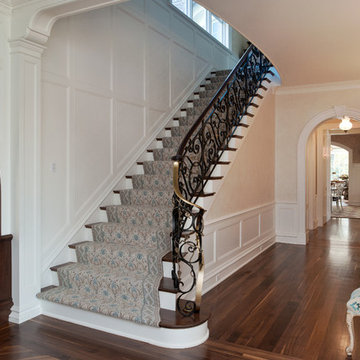
Photo of a large traditional front door in New York with white walls, medium hardwood floors, a single front door and a medium wood front door.
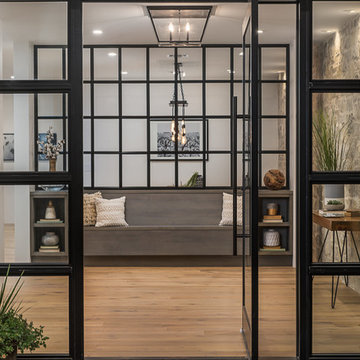
5' pivot entry door and foyer. Photo by Eric Kruk
Large contemporary foyer in Phoenix with white walls, light hardwood floors, a pivot front door and a glass front door.
Large contemporary foyer in Phoenix with white walls, light hardwood floors, a pivot front door and a glass front door.
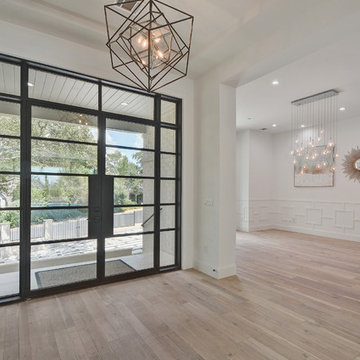
Walk on sunshine with Skyline Floorscapes' Ivory White Oak. This smooth operator of floors adds charm to any room. Its delightfully light tones will have you whistling while you work, play, or relax at home.
This amazing reclaimed wood style is a perfect environmentally-friendly statement for a modern space, or it will match the design of an older house with its vintage style. The ivory color will brighten up any room.
This engineered wood is extremely strong with nine layers and a 3mm wear layer of White Oak on top. The wood is handscraped, adding to the lived-in quality of the wood. This will make it look like it has been in your home all along.
Each piece is 7.5-in. wide by 71-in. long by 5/8-in. thick in size. It comes with a 35-year finish warranty and a lifetime structural warranty.
This is a real wood engineered flooring product made from white oak. It has a beautiful ivory color with hand scraped, reclaimed planks that are finished in oil. The planks have a tongue & groove construction that can be floated, glued or nailed down.
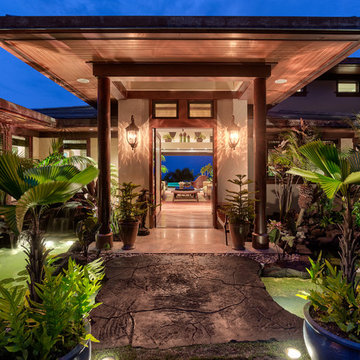
One-of-a-kind front entry, walking on floating steps over the Koi pond into the high-beamed great room.
This is an example of a large tropical front door in Hawaii with a dark wood front door.
This is an example of a large tropical front door in Hawaii with a dark wood front door.
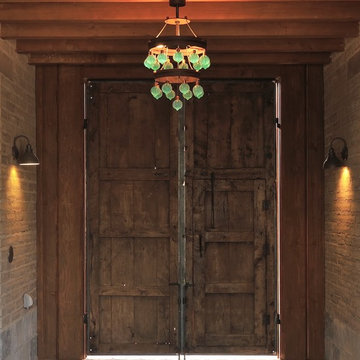
This is an example of a large country front door in Phoenix with beige walls, brick floors, a double front door, a dark wood front door and red floor.
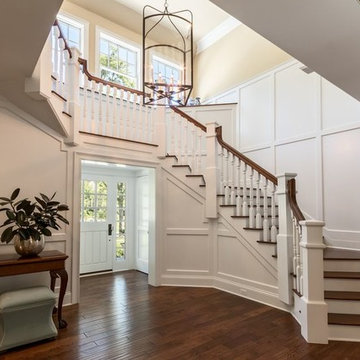
Custom sized Arc Lantern shines in the large formal foyer. The unique candle configuration omits a center stem, giving the large lantern clarity and lightness. The 48"H x 24"W Arc Lantern is classic and timeless..
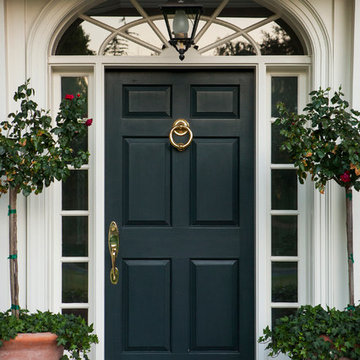
SoCal Contractor- Construction
Lori Dennis Inc- Interior Design
Mark Tanner-Photography
Inspiration for an expansive traditional front door in San Diego with white walls, brick floors, a single front door and a black front door.
Inspiration for an expansive traditional front door in San Diego with white walls, brick floors, a single front door and a black front door.
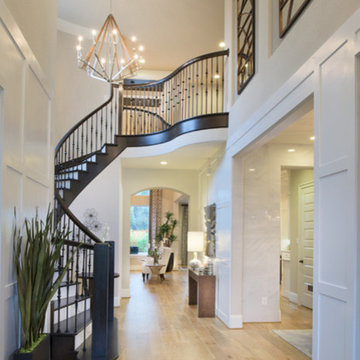
Large and dramatic entryway greet you when you enter this new home. Light wood floors lead into the family room and white walls with molding accent the foyer and staircase.
Jim Wilson Photography
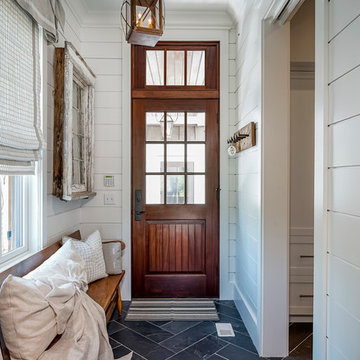
Lisa Carroll
Design ideas for a large country entry hall in Atlanta with white walls, slate floors, a single front door, a dark wood front door and blue floor.
Design ideas for a large country entry hall in Atlanta with white walls, slate floors, a single front door, a dark wood front door and blue floor.
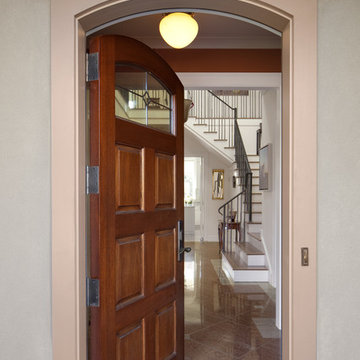
Design ideas for an expansive traditional foyer in Providence with white walls, marble floors, a single front door and a medium wood front door.
Large and Expansive Entryway Design Ideas
13
