Large and Expansive Entryway Design Ideas
Refine by:
Budget
Sort by:Popular Today
161 - 180 of 39,416 photos
Item 1 of 3
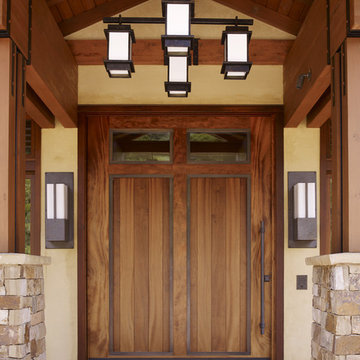
Photo of a large arts and crafts front door in San Francisco with a medium wood front door.
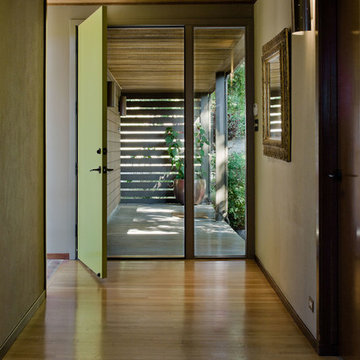
Front entry to mid-century-modern renovation with green front door with glass panel, covered wood porch, wood ceilings, wood baseboards and trim, hardwood floors, large hallway with beige walls, floor to ceiling window in Berkeley hills, California
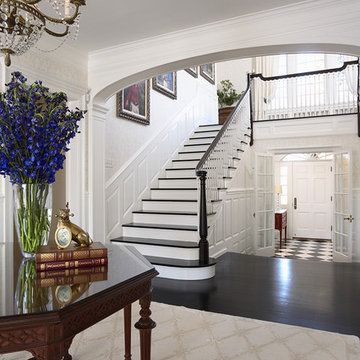
http://www.cookarchitectural.com
Perched on wooded hilltop, this historical estate home was thoughtfully restored and expanded, addressing the modern needs of a large family and incorporating the unique style of its owners. The design is teeming with custom details including a porte cochère and fox head rain spouts, providing references to the historical narrative of the site’s long history.
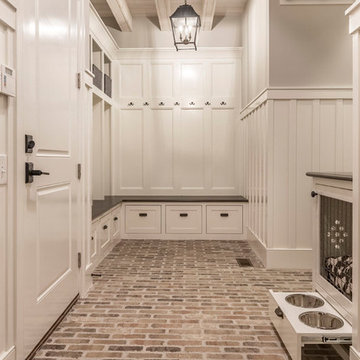
Photo of a large traditional mudroom in Columbus with brown walls, brick floors, a single front door and brown floor.
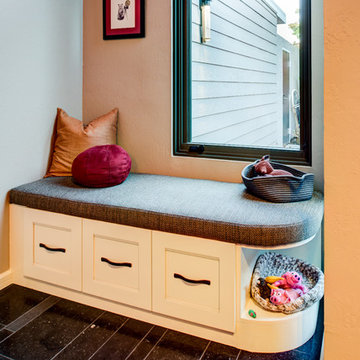
An entry bench serves as a convenient spot for the homeowners and their guests. The homeowner's cats also like to bask in the sun during the daytime and the open shelf at the end of the bench conveniently stores their cat toys!
Extra storage for shoes underneath the bench is a great solution!
Check out more kitchens by Gilmans Kitchens and Baths!
http://www.gkandb.com/
DESIGNER: JANIS MANACSA
PHOTOGRAPHER: TREVE JOHNSON
CABINETS: DURA SUPREME CABINETRY

Design ideas for an expansive scandinavian mudroom in Montreal with beige walls, a double front door, a white front door, brown floor and wood walls.

Photo of a large beach style foyer in San Diego with white walls, light hardwood floors, a pivot front door, a black front door, beige floor, vaulted and wood walls.

Large country entryway in Chicago with multi-coloured walls, slate floors, black floor and decorative wall panelling.
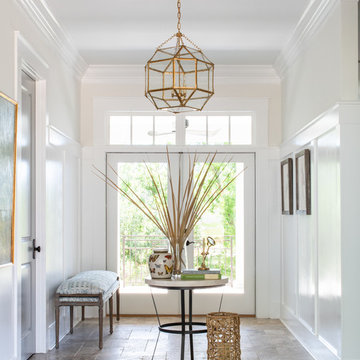
This is an example of a large beach style foyer in Other with white walls, travertine floors, a double front door and a glass front door.
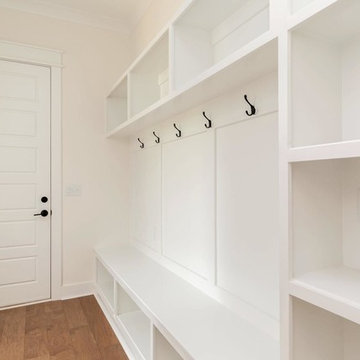
Dwight Myers Real Estate Photography
Photo of a large country mudroom in Raleigh with white walls, medium hardwood floors and brown floor.
Photo of a large country mudroom in Raleigh with white walls, medium hardwood floors and brown floor.
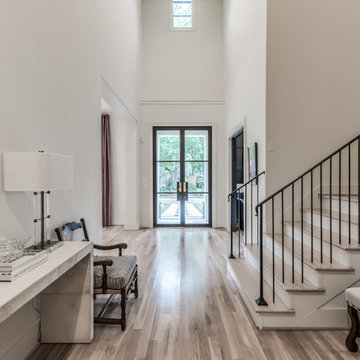
Starlight Images, Inc
Expansive transitional foyer in Houston with white walls, light hardwood floors, a double front door, a metal front door and beige floor.
Expansive transitional foyer in Houston with white walls, light hardwood floors, a double front door, a metal front door and beige floor.
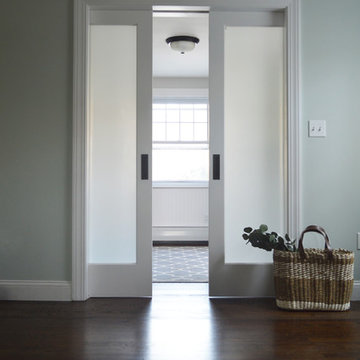
Large arts and crafts foyer in Providence with blue walls, dark hardwood floors and brown floor.
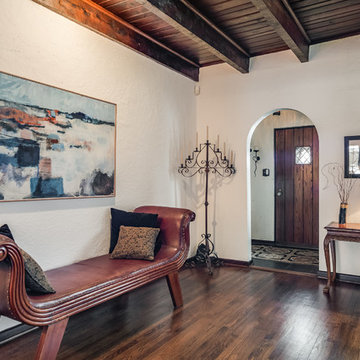
Photo of a large traditional foyer in Chicago with a single front door, a dark wood front door, brown floor, white walls and dark hardwood floors.
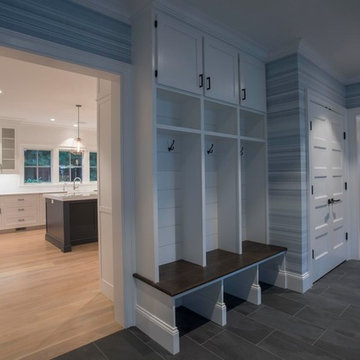
Design ideas for a large modern mudroom in New York with grey walls, porcelain floors and grey floor.
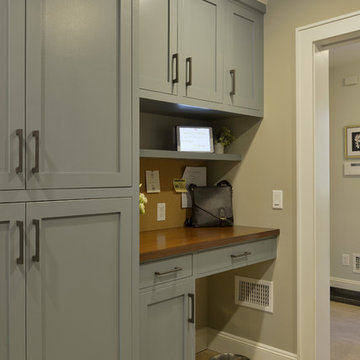
This very busy family of five needed a convenient place to drop coats, shoes and bookbags near the active side entrance of their home. Creating a mudroom space was an essential part of a larger renovation project we were hired to design which included a kitchen, family room, butler’s pantry, home office, laundry room, and powder room. These additional spaces, including the new mudroom, did not exist previously and were created from the home’s existing square footage.
The location of the mudroom provides convenient access from the entry door and creates a roomy hallway that allows an easy transition between the family room and laundry room. This space also is used to access the back staircase leading to the second floor addition which includes a bedroom, full bath, and a second office.
The color pallet features peaceful shades of blue-greys and neutrals accented with textural storage baskets. On one side of the hallway floor-to-ceiling cabinetry provides an abundance of vital closed storage, while the other side features a traditional mudroom design with coat hooks, open cubbies, shoe storage and a long bench. The cubbies above and below the bench were specifically designed to accommodate baskets to make storage accessible and tidy. The stained wood bench seat adds warmth and contrast to the blue-grey paint. The desk area at the end closest to the door provides a charging station for mobile devices and serves as a handy landing spot for mail and keys. The open area under the desktop is perfect for the dog bowls.
Photo: Peter Krupenye
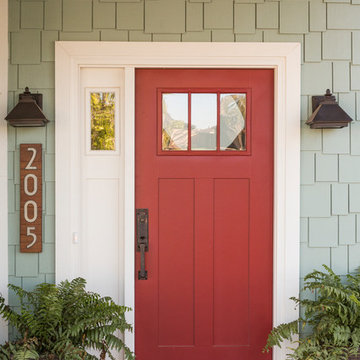
This is an example of a large arts and crafts front door in Austin with a single front door and a red front door.
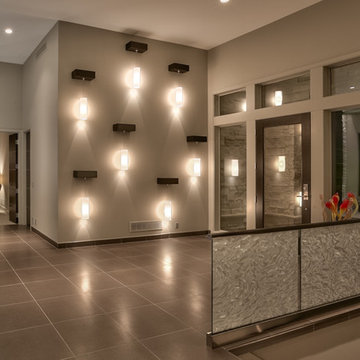
Home Built by Arjay Builders Inc.
Photo by Amoura Productions
This is an example of an expansive contemporary foyer in Omaha with grey walls, a single front door and a glass front door.
This is an example of an expansive contemporary foyer in Omaha with grey walls, a single front door and a glass front door.

Neutral, modern entrance hall with styled table and mirror.
This is an example of a large scandinavian entry hall in Wiltshire with beige walls, porcelain floors and grey floor.
This is an example of a large scandinavian entry hall in Wiltshire with beige walls, porcelain floors and grey floor.
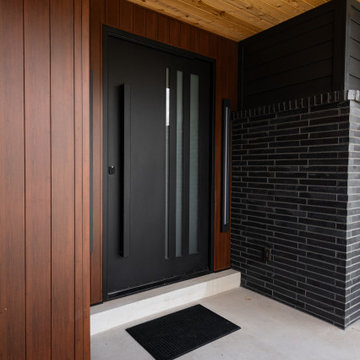
Large modern front door in Salt Lake City with a pivot front door and a black front door.

Large country foyer in New York with blue walls, a single front door, a blue front door, wood and wallpaper.
Large and Expansive Entryway Design Ideas
9