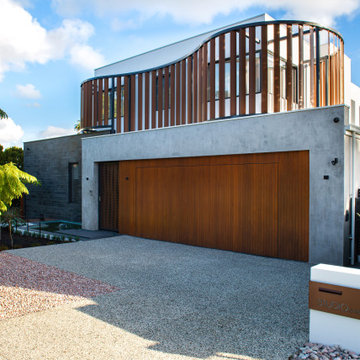2,055,988 Large and Expansive Home Design Photos
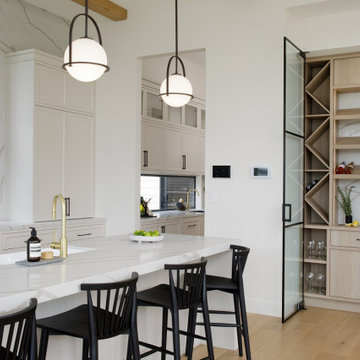
A spectacular kitchen that is the heart of this home designed perfectly for both day-to-day family life and grand scale entertaining. From the Smartstone exclusive range, Calacatta Manhattan is inspired by the rare and precious Calacatta marble, a luxurious natural stone with thick, bold and unstructured veins quarried in Italy. By replicating this marble in quartz, Smartstone makes this natural beauty more accessible and available for homes and commercial spaces.

Large contemporary master bathroom in Perth with flat-panel cabinets, brown cabinets, a freestanding tub, an open shower, a wall-mount toilet, gray tile, porcelain tile, grey walls, porcelain floors, a drop-in sink, engineered quartz benchtops, grey floor, an open shower, white benchtops, an enclosed toilet, a double vanity and a floating vanity.
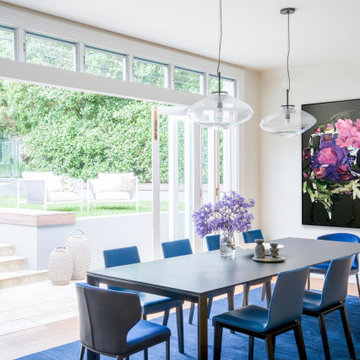
This fresh extension to the heritage listed Killara House by Nathan Gornall Design offers a light-filled, contemporary new dining room and open plan kitchen for the family who own the property. Against a fairly neutral backdrop these bold colours in the rug, furniture and art have room to create impact without overpowering.

Entry with custom rug
This is an example of a large contemporary foyer in Sydney with white walls, dark hardwood floors, a single front door and a dark wood front door.
This is an example of a large contemporary foyer in Sydney with white walls, dark hardwood floors, a single front door and a dark wood front door.

Mid-century meets modern – this project demonstrates the potential of a heritage renovation that builds upon the past. The major renovations and extension encourage a strong relationship between the landscape, as part of daily life, and cater to a large family passionate about their neighbourhood and entertaining.

Within the lush acres of Chirnside Park, lies the Woorarra house overlooking the views of the surrounding hills and greenery. With a timeless yet contemporary design, the existing farmhouse was transformed into a spacious home featuring an open plan to allow breath taking views.

Living Room Void
This is an example of a large contemporary dining room in Brisbane with white walls and concrete floors.
This is an example of a large contemporary dining room in Brisbane with white walls and concrete floors.

Inspiration for an expansive contemporary galley open plan kitchen in Sydney with flat-panel cabinets, with island, a double-bowl sink, dark wood cabinets, marble benchtops, multi-coloured splashback, glass sheet splashback, stainless steel appliances, medium hardwood floors, brown floor, multi-coloured benchtop and vaulted.

Design ideas for a large contemporary open concept living room in Adelaide with white walls, concrete floors, a ribbon fireplace and black floor.

Large contemporary l-shaped open plan kitchen in Perth with an undermount sink, flat-panel cabinets, white cabinets, quartz benchtops, beige splashback, porcelain splashback, black appliances, medium hardwood floors, with island, brown floor and white benchtop.

Inspiration for a large beach style kitchen/dining combo in Sydney with white walls, porcelain floors, grey floor, coffered and planked wall panelling.

This renovation included kitchen, laundry, powder room, with extensive building work.
Inspiration for an expansive transitional l-shaped open plan kitchen in Sydney with a double-bowl sink, shaker cabinets, blue cabinets, quartz benchtops, white splashback, engineered quartz splashback, black appliances, laminate floors, with island, brown floor and white benchtop.
Inspiration for an expansive transitional l-shaped open plan kitchen in Sydney with a double-bowl sink, shaker cabinets, blue cabinets, quartz benchtops, white splashback, engineered quartz splashback, black appliances, laminate floors, with island, brown floor and white benchtop.

Contemporary living room
Large transitional enclosed living room in Sydney with white walls, light hardwood floors, a two-sided fireplace, a wood fireplace surround, brown floor and wallpaper.
Large transitional enclosed living room in Sydney with white walls, light hardwood floors, a two-sided fireplace, a wood fireplace surround, brown floor and wallpaper.
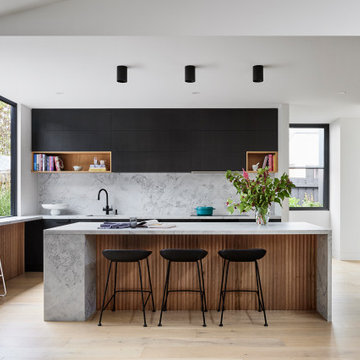
This stunning four-bedroom home effortlessly oozes fun and functionality with a transformation that honours colour, character and coming together.
Enlisted to convert this modern Victorian into a home that marries heritage and hosting, architectural themes of period detailing and fluting feature throughout.
Embarking on a colour journey of furniture, art selection, decor and soft furnishings, the finished product is a medley that accents the architectural backdrop of black and white with a line up of local furniture artisans, artists and international furniture designers that fills the home with a sense of flow and collaboration.

Inspiration for a large contemporary open concept living room in Perth with white walls, porcelain floors and a wall-mounted tv.

A contemporary holiday home located on Victoria's Mornington Peninsula featuring rammed earth walls, timber lined ceilings and flagstone floors. This home incorporates strong, natural elements and the joinery throughout features custom, stained oak timber cabinetry and natural limestone benchtops. With a nod to the mid century modern era and a balance of natural, warm elements this home displays a uniquely Australian design style. This home is a cocoon like sanctuary for rejuvenation and relaxation with all the modern conveniences one could wish for thoughtfully integrated.

Light filled en suite bathroom oozing spa vibes.
Large contemporary bathroom in Melbourne with a single vanity, mosaic tile floors, solid surface benchtops, grey benchtops and a niche.
Large contemporary bathroom in Melbourne with a single vanity, mosaic tile floors, solid surface benchtops, grey benchtops and a niche.
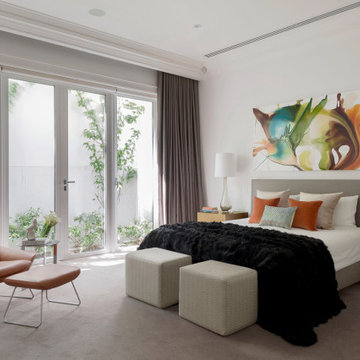
Our Toorak project is a unified vision, the result of seamless collaboration between clients and designers. Moving away from their previous traditional style home, the homeowners desired a more contemporary look with unexpected pieces. Massimo Interiors offered a spacious feel suitable for hosting large gatherings of family and friends, where the comfortable space allows children to play and people to sit, eat and move around.
Care was taken when selecting durable fabrics in order to establish a child-friendly yet sophisticated space. The European oak floorboards offset the predominantly monochromatic colour scheme, creating a light and elegant interior, complemented with the occasional classic piece. The main living area features an extra large floor rug that unifies separate seating areas for different activities.
To create balance and drama, Massimo Interiors arranged two large sofas facing each other, separated by two luxurious ottomans. Near the fireplace lies a second seating area designed for reading or relaxing by the warm glow of the fire. The rich layering of different materials such as polished timber, stainless steel, marble, glass, and velvet provided contrast with the pared-back kitchen and dining areas. Accent colour, such as the aubergine fabric of the cut-velvet Louis XV French Bergere lounge chair, complements the colours of the Australian artworks, echoed in the choice of scatter cushions.
The dining room boasts two oversized pendant light fittings link to the pattern on the living room ottomans. To add a touch of old-world charm, a striking portrait completes the clean and crisp space. In the master bedroom, a palette of pale gold, burnt orange, turquoise and green inspires the scatter cushions, tying the room together. Hand-blown amber glass table lamps with linen shades, establish an intimate, warm appeal.
Every detail, every object and every decoration – from the fabric to the wall colour to the artworks has been curated in details.

Inspiration for a large contemporary galley eat-in kitchen in Perth with an integrated sink, black cabinets, marble benchtops, multi-coloured splashback, marble splashback, black appliances, porcelain floors, with island, grey floor and multi-coloured benchtop.
2,055,988 Large and Expansive Home Design Photos
3



















