Large and Expansive Living Room Design Photos
Refine by:
Budget
Sort by:Popular Today
141 - 160 of 179,916 photos
Item 1 of 4
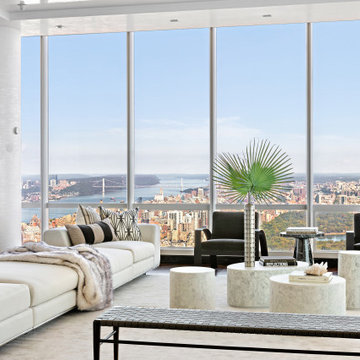
Design ideas for an expansive midcentury open concept living room in New York.
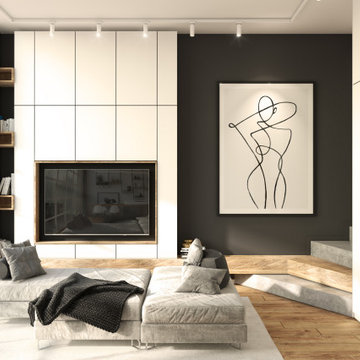
This is an example of an expansive contemporary open concept living room in Turin with white walls, medium hardwood floors, a built-in media wall and brown floor.
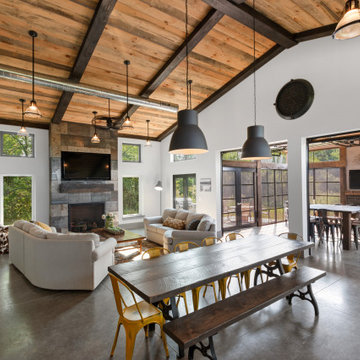
This 2,500 square-foot home, combines the an industrial-meets-contemporary gives its owners the perfect place to enjoy their rustic 30- acre property. Its multi-level rectangular shape is covered with corrugated red, black, and gray metal, which is low-maintenance and adds to the industrial feel.
Encased in the metal exterior, are three bedrooms, two bathrooms, a state-of-the-art kitchen, and an aging-in-place suite that is made for the in-laws. This home also boasts two garage doors that open up to a sunroom that brings our clients close nature in the comfort of their own home.
The flooring is polished concrete and the fireplaces are metal. Still, a warm aesthetic abounds with mixed textures of hand-scraped woodwork and quartz and spectacular granite counters. Clean, straight lines, rows of windows, soaring ceilings, and sleek design elements form a one-of-a-kind, 2,500 square-foot home
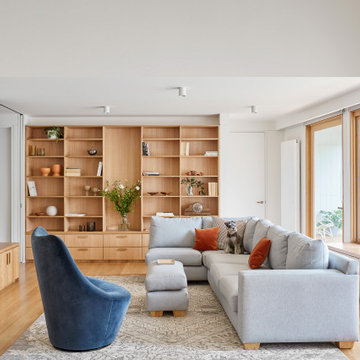
Twin Peaks House is a vibrant extension to a grand Edwardian homestead in Kensington.
Originally built in 1913 for a wealthy family of butchers, when the surrounding landscape was pasture from horizon to horizon, the homestead endured as its acreage was carved up and subdivided into smaller terrace allotments. Our clients discovered the property decades ago during long walks around their neighbourhood, promising themselves that they would buy it should the opportunity ever arise.
Many years later the opportunity did arise, and our clients made the leap. Not long after, they commissioned us to update the home for their family of five. They asked us to replace the pokey rear end of the house, shabbily renovated in the 1980s, with a generous extension that matched the scale of the original home and its voluminous garden.
Our design intervention extends the massing of the original gable-roofed house towards the back garden, accommodating kids’ bedrooms, living areas downstairs and main bedroom suite tucked away upstairs gabled volume to the east earns the project its name, duplicating the main roof pitch at a smaller scale and housing dining, kitchen, laundry and informal entry. This arrangement of rooms supports our clients’ busy lifestyles with zones of communal and individual living, places to be together and places to be alone.
The living area pivots around the kitchen island, positioned carefully to entice our clients' energetic teenaged boys with the aroma of cooking. A sculpted deck runs the length of the garden elevation, facing swimming pool, borrowed landscape and the sun. A first-floor hideout attached to the main bedroom floats above, vertical screening providing prospect and refuge. Neither quite indoors nor out, these spaces act as threshold between both, protected from the rain and flexibly dimensioned for either entertaining or retreat.
Galvanised steel continuously wraps the exterior of the extension, distilling the decorative heritage of the original’s walls, roofs and gables into two cohesive volumes. The masculinity in this form-making is balanced by a light-filled, feminine interior. Its material palette of pale timbers and pastel shades are set against a textured white backdrop, with 2400mm high datum adding a human scale to the raked ceilings. Celebrating the tension between these design moves is a dramatic, top-lit 7m high void that slices through the centre of the house. Another type of threshold, the void bridges the old and the new, the private and the public, the formal and the informal. It acts as a clear spatial marker for each of these transitions and a living relic of the home’s long history.

View of the open concept kitchen and living room space of the modern Lakeshore house in Sagle, Idaho.
The all white kitchen on the left has maple paint grade shaker cabinets are finished in Sherwin Willams "High Reflective White" allowing the natural light from the view of the water to brighter the entire room. Cabinet pulls are Top Knobs black bar pull.
A 36" Thermardor hood is finished with 6" wood paneling and stained to match the clients decorative mirror. All other appliances are stainless steel: GE Cafe 36" gas range, GE Cafe 24" dishwasher, and Zephyr Presrv Wine Refrigerator (not shown). The GE Cafe 36" french door refrigerator includes a Keurig K-Cup coffee brewing feature.
Kitchen counters are finished with Pental Quartz in "Misterio," and backsplash is 4"x12" white subway tile from Vivano Marmo. Pendants over the raised counter are Chloe Lighting Walter Industrial. Kitchen sink is Kohler Vault with Kohler Simplice faucet in black.
In the living room area, the wood burning stove is a Blaze King Boxer (24"), installed on a raised hearth using the same wood paneling as the range hood. The raised hearth is capped with black quartz to match the finish of the United Flowteck stone tile surround. A flat screen TV is wall mounted to the right of the fireplace.
Flooring is laminated wood by Marion Way in Drift Lane "Daydream Chestnut". Walls are finished with Sherwin Williams "Snowbound" in eggshell. Baseboard and trim are finished in Sherwin Williams "High Reflective White."

Départ d'escalier avec la porte dérobée abritant la buanderie
This is an example of a large eclectic loft-style living room in Lyon with a library, red walls, no tv, wood and wood walls.
This is an example of a large eclectic loft-style living room in Lyon with a library, red walls, no tv, wood and wood walls.
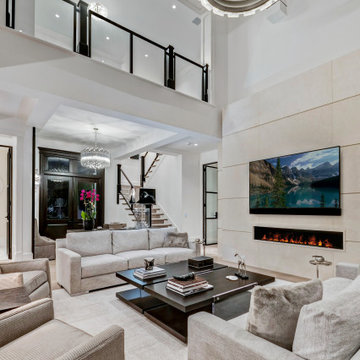
Large contemporary open concept living room in Miami with light hardwood floors, a stone fireplace surround, beige walls, a ribbon fireplace, a wall-mounted tv and beige floor.
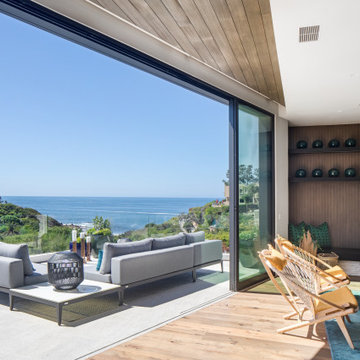
Inspiration for an expansive midcentury open concept living room in Los Angeles.
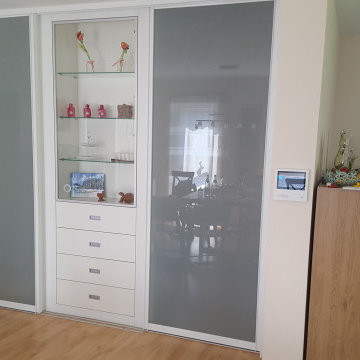
Bei diesem Kundenauftrag werteten wir die Schiebetüren im Wohnbereich direkt vor dem Treppenhaus mit einer edlen Vitrine in der Mitte auf. Unsere Kunden kamen mit dem Wunsch auf uns zu, eine Lösung für das hellhörige Treppenhaus zu finden. Denn das offene Wohnen bringt trotz vieler Vorteile auch einige Nachteile mit sich: Wohnraum und Schlafzimmer sind nicht ausreichend getrennt und Schall kann sich ungehindert ausbreiten. Darüber hinaus geht viel Wärme aus dem Wohn- / Essbereich verloren und verfängt sich im Treppenhausschacht.
Schall- und wärmedämmende Lösung
Mit unseren Lösungen konnten wir bereits vielen Kunden helfen. Denn dank passgenauem Einbau und Bürstendichtungen im umlaufenden Rahmen schließen die Elemente dicht ab. Zusätzlich können wir mit einer auf der Treppenseite der Schiebetüren aufgebrachten hochwirksamen Schalldämmschicht die schallhemmende Wirkung des Elementes erhöhen. So schützen sie sich sicher vor Schall und Wärmeverlust. Dämpfungsbremsen sorgen zusätzlich für einen ruhigen Lauf.
Individuelle Schiebetüren im Wohnbereich
Welche Materialien und Kombinationen wir für Ihre neuen Türen verwenden, ist ganz Ihren eigenen Vorstellungen überlassen. Mit Schränken oder Vitrinen lässt sich darüber hinaus auch der Platz in der Mitte des Treppenhauses voll ausnutzen. Bei unseren Kunden ist in Verbindung mit den satinierten Glasscheiben eine besonders schicke und gleichzeitig wohnliche Kombination entstanden.
Sie wünschen sich auch eine Lösung für ihr offenes Treppenhaus, die zu ihrem Stil passt? Dann melden Sie sich bei mir und wir entwickeln gemeinsam ihr neues Wohnelement.
Herzliche Grüße
Jürgen Burkhardt
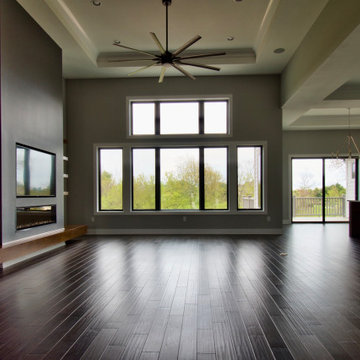
The expansive Living Room features a floating wood fireplace hearth and adjacent wood shelves. The linear electric fireplace keeps the wall mounted tv above at a comfortable viewing height. Generous windows fill the 14 foot high roof with ample daylight.
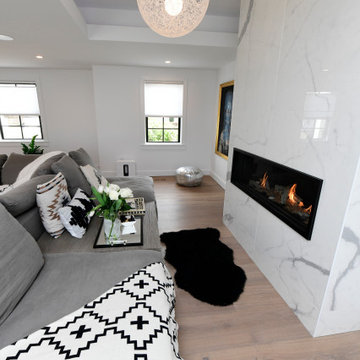
Super modern living-room design with gas fireplace, marble mental, very spacious design and integration of areas.
Inspiration for a large modern open concept living room in Boston with white walls, light hardwood floors, a standard fireplace, a stone fireplace surround and coffered.
Inspiration for a large modern open concept living room in Boston with white walls, light hardwood floors, a standard fireplace, a stone fireplace surround and coffered.
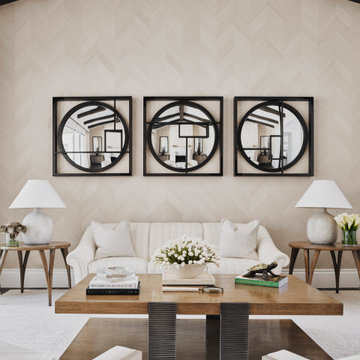
Large transitional formal open concept living room in Phoenix with beige walls, dark hardwood floors and brown floor.
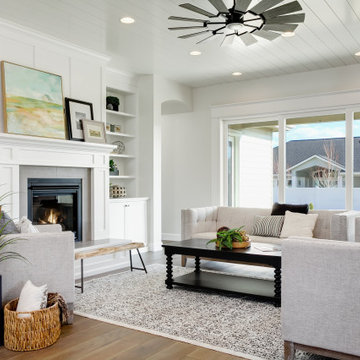
This is an example of a large transitional formal living room in Boise with white walls, a standard fireplace, a plaster fireplace surround, no tv, brown floor and timber.
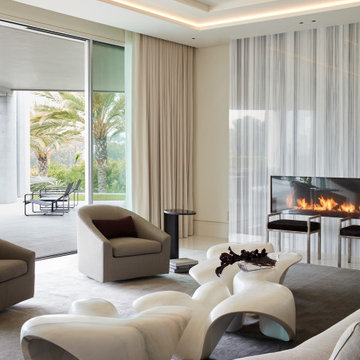
Photo of a large contemporary formal open concept living room in Los Angeles with grey walls, no tv and grey floor.
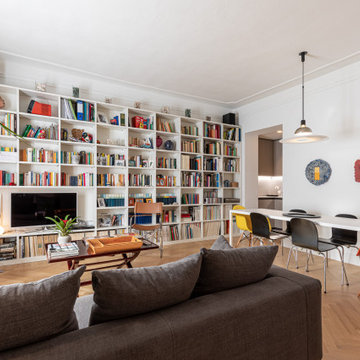
Sala da pranzo e soggiorno convivono in un unico ampio spazio. I divani e i poufs si affacciano su una grande libreria che circonda il televisore. Il bianco tavolo da pranzo è circondato da sedie colorate per contrastare la tinta unita delle pareti bianche.
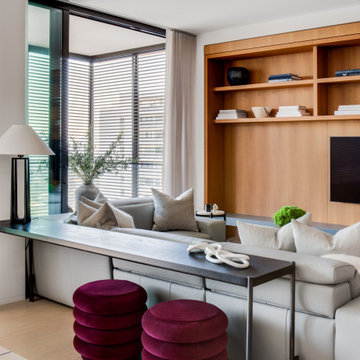
This is an example of a large contemporary open concept living room in San Diego with white walls, light hardwood floors, a wall-mounted tv and beige floor.
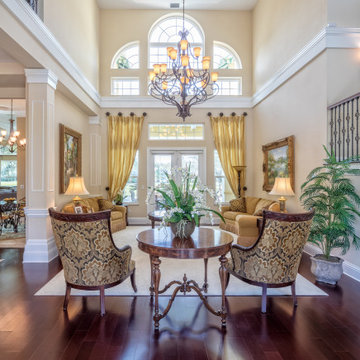
Inspiration for an expansive mediterranean formal open concept living room in Tampa with beige walls, no tv and brown floor.
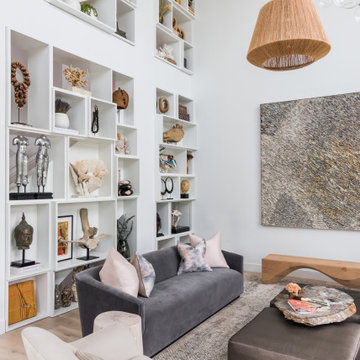
Modern beach townhouse living room with custom bookcase wall unit and curated art & accessories
Design ideas for an expansive contemporary open concept living room in Miami with a library, white walls, no tv, light hardwood floors and beige floor.
Design ideas for an expansive contemporary open concept living room in Miami with a library, white walls, no tv, light hardwood floors and beige floor.
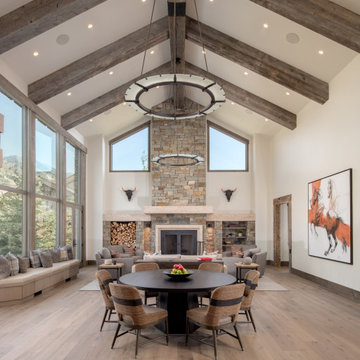
Mountain Modern Great Room.
Large country formal open concept living room with light hardwood floors, a stone fireplace surround, white walls, a standard fireplace, no tv and beige floor.
Large country formal open concept living room with light hardwood floors, a stone fireplace surround, white walls, a standard fireplace, no tv and beige floor.
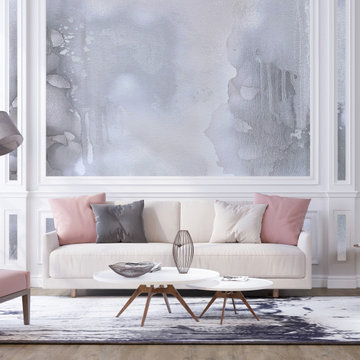
"Foggy Tides" print is great for anyone that loves a monochromatic aesthetic that want subtle colors, but big impact. Soft feathery shapes, hazy grays and sharp whites make this wallpaper great for hallways, bedrooms, living rooms or dining rooms. The "Foggy Tides" mural is an authentic Blueberry Glitter painting converted into 9' x 10' wall mural.
Peel and Stick: The adhesive application allows for easy removal with no damage to the wall. Click here to see the easy installation guide.
Pre-pasted: The pre-pasted wallpaper application is a common wall covering with glue paste on the back that activates when wet.Mural comes in 6 sections measuring 20" wide x 108" tall each. **Please Contact us for custom sizes**
Every Vivian Ferne Wall mural comes with a silver leafing kit to add embellishments to your wall for an authentic silver finish.
Large and Expansive Living Room Design Photos
8