Large Arts and Crafts Entryway Design Ideas
Refine by:
Budget
Sort by:Popular Today
61 - 80 of 1,270 photos
Item 1 of 3
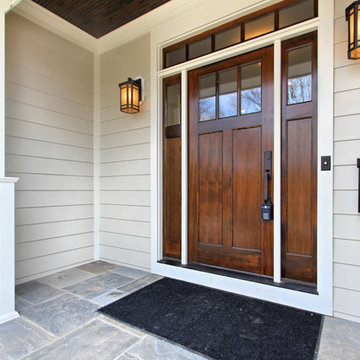
This is a craftsman styled front exterior house in the Nottingham, DC Metro area designed by Suburban Builders.
Inspiration for a large arts and crafts entryway in DC Metro.
Inspiration for a large arts and crafts entryway in DC Metro.
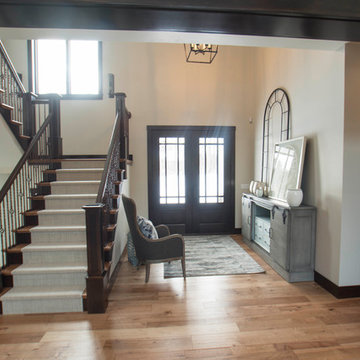
C&C Custom Builders
Large arts and crafts foyer in Other with medium hardwood floors, a double front door, a dark wood front door and brown floor.
Large arts and crafts foyer in Other with medium hardwood floors, a double front door, a dark wood front door and brown floor.
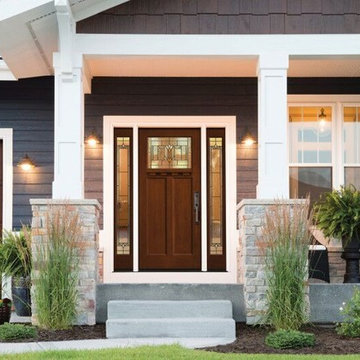
Photo of a large arts and crafts front door in Salt Lake City with beige walls, a single front door and a dark wood front door.
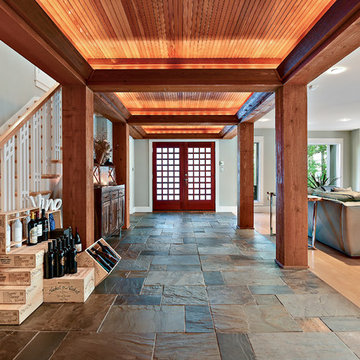
Design ideas for a large arts and crafts foyer in Other with grey walls, slate floors, a double front door, a medium wood front door and multi-coloured floor.
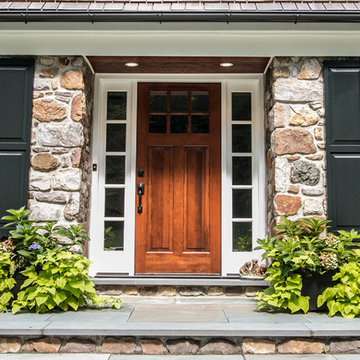
MK Creative
This is an example of a large arts and crafts front door in Philadelphia with a single front door and a medium wood front door.
This is an example of a large arts and crafts front door in Philadelphia with a single front door and a medium wood front door.
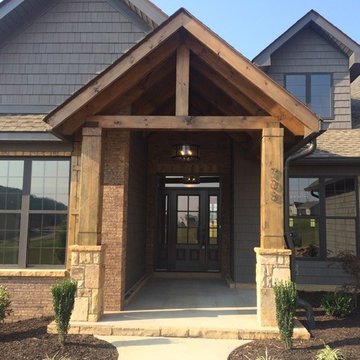
Large arts and crafts front door in Other with grey walls, concrete floors, a single front door and a gray front door.
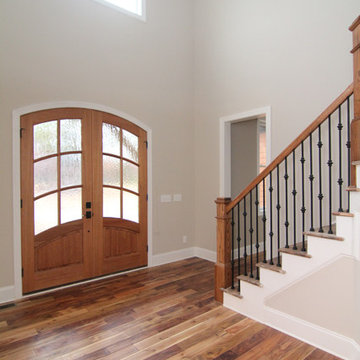
Dual front doors open into a two story foyer, with a curving staircase to one side.
This is an example of a large arts and crafts foyer in Raleigh with grey walls, medium hardwood floors, a double front door and a medium wood front door.
This is an example of a large arts and crafts foyer in Raleigh with grey walls, medium hardwood floors, a double front door and a medium wood front door.
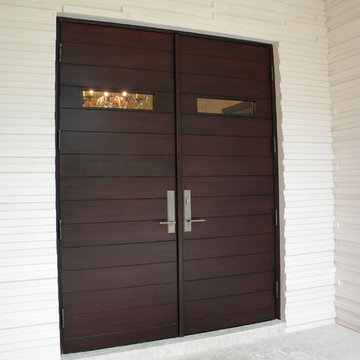
Design ideas for a large arts and crafts front door in Miami with white walls, a double front door and a dark wood front door.
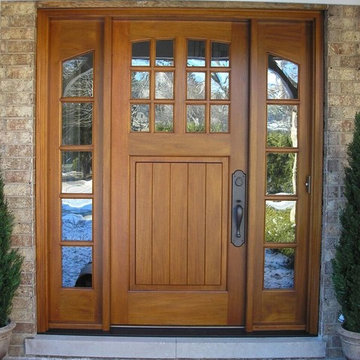
Design ideas for a large arts and crafts front door in Chicago with a single front door and a light wood front door.
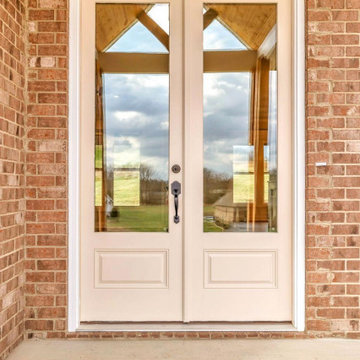
Double 8' Entry Doors
This is an example of a large arts and crafts entryway in Nashville with a double front door, a glass front door and wood.
This is an example of a large arts and crafts entryway in Nashville with a double front door, a glass front door and wood.
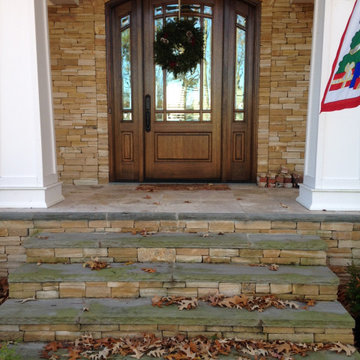
This beautiful front entrance showcases the Quarry Mill's Hawthorne natural thin stone veneer. Hawthorne is a low height ledgestone real stone veneer in semi-consistent shades of tan. The natural sandstone pieces come from the thinner layers of the quarry. Hawthorne’s pieces have relatively straight and parallel tops and bottoms from the clean slabs cut into the thin veneer. The stone can be installed with or without a mortar joint between the individual pieces. If you are planning to drystack the stone, both the mason’s cost to do the installation as well as the waste factor will increase considerably. Hawthorne is a premium quality thin stone veneer imported from overseas. It is in stock and ready to ship.
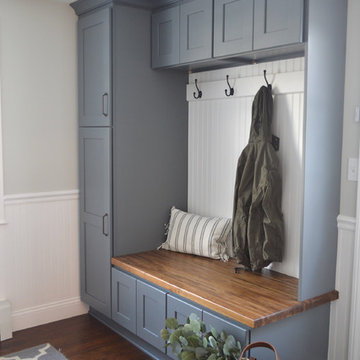
Photo of a large arts and crafts mudroom in Providence with beige walls, dark hardwood floors and brown floor.
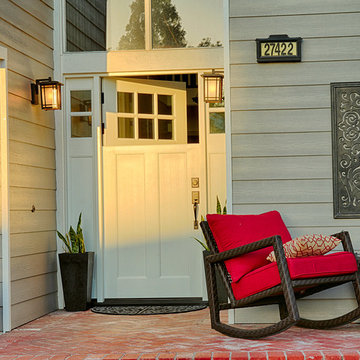
Dutch Door Craftsman Style with 2 side lights. installed in Orange County, CA home.
Design ideas for a large arts and crafts front door in Orange County with grey walls, a dutch front door and a white front door.
Design ideas for a large arts and crafts front door in Orange County with grey walls, a dutch front door and a white front door.
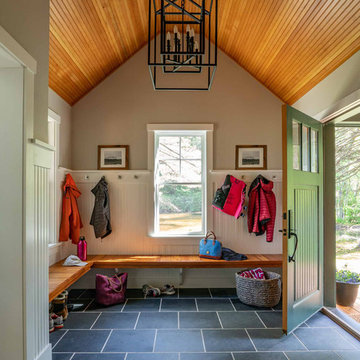
Situated on the edge of New Hampshire’s beautiful Lake Sunapee, this Craftsman-style shingle lake house peeks out from the towering pine trees that surround it. When the clients approached Cummings Architects, the lot consisted of 3 run-down buildings. The challenge was to create something that enhanced the property without overshadowing the landscape, while adhering to the strict zoning regulations that come with waterfront construction. The result is a design that encompassed all of the clients’ dreams and blends seamlessly into the gorgeous, forested lake-shore, as if the property was meant to have this house all along.
The ground floor of the main house is a spacious open concept that flows out to the stone patio area with fire pit. Wood flooring and natural fir bead-board ceilings pay homage to the trees and rugged landscape that surround the home. The gorgeous views are also captured in the upstairs living areas and third floor tower deck. The carriage house structure holds a cozy guest space with additional lake views, so that extended family and friends can all enjoy this vacation retreat together. Photo by Eric Roth
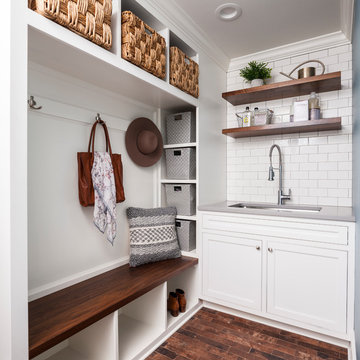
While the owners are away the designers will play! This Bellevue craftsman stunner went through a large remodel while its occupants were living in Europe. Almost every room in the home was touched to give it the beautiful update it deserved. A vibrant yellow front door mixed with a few farmhouse touches on the exterior provide a casual yet upscale feel. From the craftsman style millwork seen through out, to the carefully selected finishes in the kitchen and bathrooms, to a dreamy backyard retreat, it is clear from the moment you walk through the door not a design detail was missed.
Being a busy family, the clients requested a great room fit for entertaining. A breakfast nook off the kitchen with upholstered chairs and bench cushions provides a cozy corner with a lot of seating - a perfect spot for a "kids" table so the adults can wine and dine in the formal dining room. Pops of blue and yellow brighten the neutral palette and create a playful environment for a sophisticated space. Painted cabinets in the office, floral wallpaper in the powder bathroom, a swing in one of the daughter's rooms, and a hidden cabinet in the pantry only the adults know about are a few of the elements curated to create the customized home my clients were looking for.
---
Project designed by interior design studio Kimberlee Marie Interiors. They serve the Seattle metro area including Seattle, Bellevue, Kirkland, Medina, Clyde Hill, and Hunts Point.
For more about Kimberlee Marie Interiors, see here: https://www.kimberleemarie.com/
To learn more about this project, see here
https://www.kimberleemarie.com/bellevuecraftsman
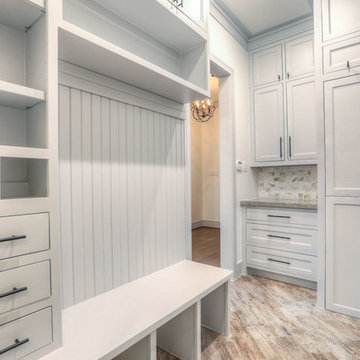
mud room, drop zone
This is an example of a large arts and crafts mudroom in Houston with white walls, ceramic floors, a single front door, a medium wood front door and brown floor.
This is an example of a large arts and crafts mudroom in Houston with white walls, ceramic floors, a single front door, a medium wood front door and brown floor.
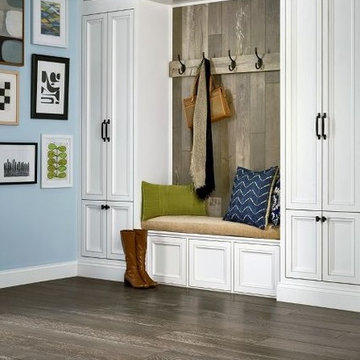
Photo of a large arts and crafts mudroom in Wichita with blue walls and medium hardwood floors.
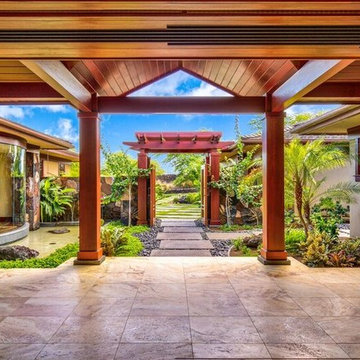
Inspiration for a large arts and crafts front door in Hawaii with beige walls, marble floors, a double front door and a medium wood front door.
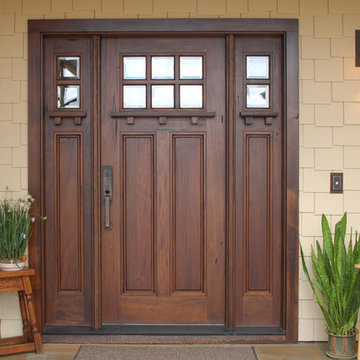
Front door is custom built
This is an example of a large arts and crafts front door in Charlotte with beige walls, ceramic floors, a single front door and a dark wood front door.
This is an example of a large arts and crafts front door in Charlotte with beige walls, ceramic floors, a single front door and a dark wood front door.
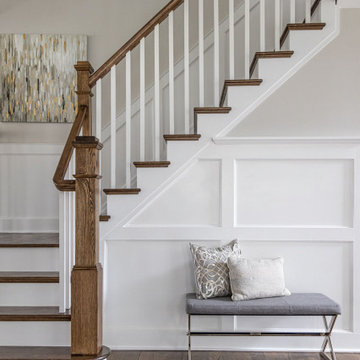
White risers, wood tread, wainscoting, craftsman bannister, wood finish, wood floors
Photo of a large arts and crafts foyer in DC Metro with white walls, medium hardwood floors, a double front door, a black front door, brown floor and decorative wall panelling.
Photo of a large arts and crafts foyer in DC Metro with white walls, medium hardwood floors, a double front door, a black front door, brown floor and decorative wall panelling.
Large Arts and Crafts Entryway Design Ideas
4