Large Arts and Crafts Living Room Design Photos
Refine by:
Budget
Sort by:Popular Today
61 - 80 of 3,858 photos
Item 1 of 3
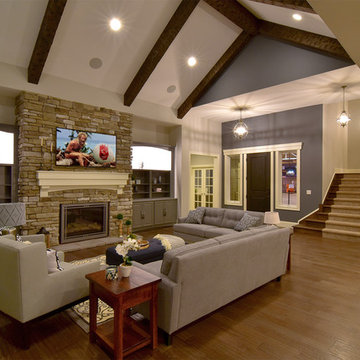
Design ideas for a large arts and crafts formal open concept living room in Cleveland with grey walls, a standard fireplace, a stone fireplace surround and a wall-mounted tv.
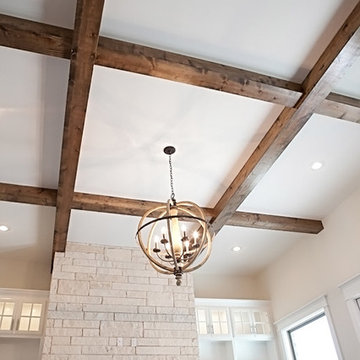
view of ceiling treatment in living room
Design ideas for a large arts and crafts formal open concept living room in Austin with white walls, concrete floors, a standard fireplace, a stone fireplace surround and a wall-mounted tv.
Design ideas for a large arts and crafts formal open concept living room in Austin with white walls, concrete floors, a standard fireplace, a stone fireplace surround and a wall-mounted tv.
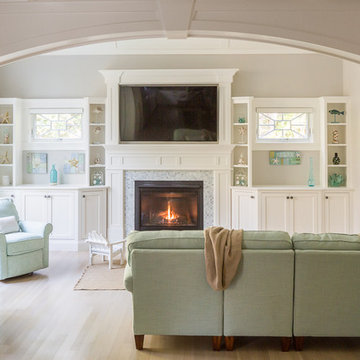
Jeff Roberts
Inspiration for a large arts and crafts enclosed living room in Portland Maine with white walls, light hardwood floors, a standard fireplace, a plaster fireplace surround and a wall-mounted tv.
Inspiration for a large arts and crafts enclosed living room in Portland Maine with white walls, light hardwood floors, a standard fireplace, a plaster fireplace surround and a wall-mounted tv.
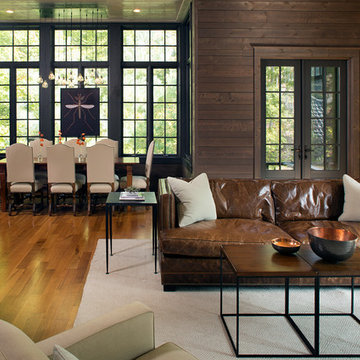
David Dietrich Photography
Inspiration for a large arts and crafts open concept living room in Charlotte with brown walls, light hardwood floors and beige floor.
Inspiration for a large arts and crafts open concept living room in Charlotte with brown walls, light hardwood floors and beige floor.
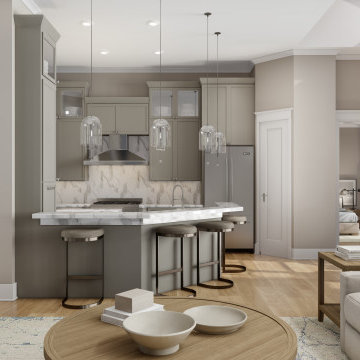
View of the wonderful kitchen of L'Attesa Di Vita II. View our Best-Selling Plan THD-1074: https://www.thehousedesigners.com/plan/lattesa-di-vita-ii-1074/
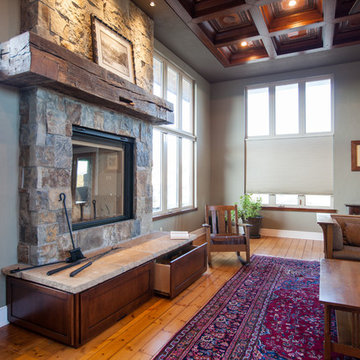
A wood burning fireplace surrounded by stone and an antique wood mantle hides storage below the hearth.
Large arts and crafts enclosed living room in Denver with a library, green walls, medium hardwood floors, a standard fireplace, a stone fireplace surround, a wall-mounted tv and yellow floor.
Large arts and crafts enclosed living room in Denver with a library, green walls, medium hardwood floors, a standard fireplace, a stone fireplace surround, a wall-mounted tv and yellow floor.
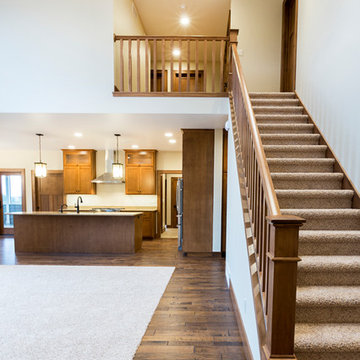
Design ideas for a large arts and crafts open concept living room in Other with beige walls, dark hardwood floors, a standard fireplace, a stone fireplace surround and a wall-mounted tv.
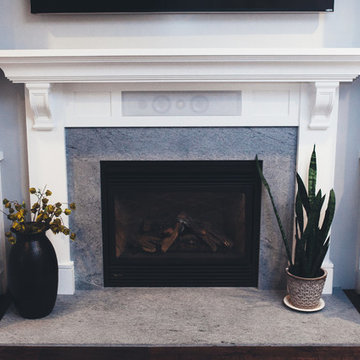
Custom Mantle with Soapstone surround and integrated center channel for AV system.
Photographer: Leney Breeden
Large arts and crafts open concept living room in Richmond with a music area, grey walls, dark hardwood floors, a standard fireplace, a stone fireplace surround and a wall-mounted tv.
Large arts and crafts open concept living room in Richmond with a music area, grey walls, dark hardwood floors, a standard fireplace, a stone fireplace surround and a wall-mounted tv.
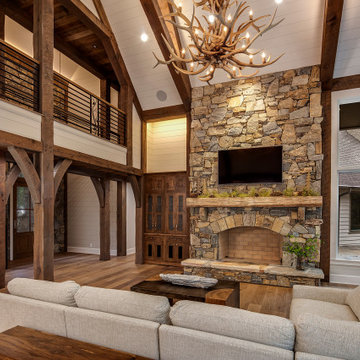
Rustic Hoopers Creek stone fireplace, post and beam construction, vaulted shiplap ceiling, massive White Oak scissior trusses, a touch of reclaimed, mule deer antler chandelier, with large widows giving abundant natural light, all work together to make this a special one-of-a-kind space.
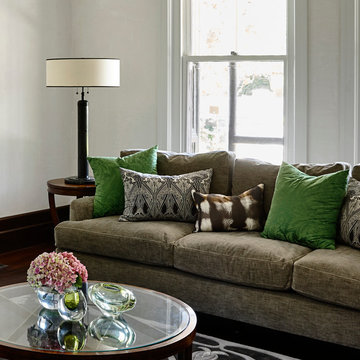
Residential Interior design project by Camilla Molders Design featuring custom made rug designed by Camilla Molders
Inspiration for a large arts and crafts enclosed living room in Melbourne with white walls, a stone fireplace surround, medium hardwood floors and a standard fireplace.
Inspiration for a large arts and crafts enclosed living room in Melbourne with white walls, a stone fireplace surround, medium hardwood floors and a standard fireplace.
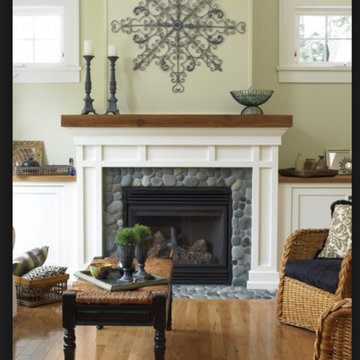
Dating to the early 20th century, Craftsmen houses originated in southern California and quickly spread throughout the country, eventually becoming one of the early 20th century’s most beloved architectural styles. Holbrooke features Craftsman quality and Shingle style details and suits today’s homeowners who have vintage sensibilities as well as modern needs. Outside, wood shingles, dovecote, cupola, large windows and stone accents complement the front porch, which welcomes with attractive trim and columns.
Step inside, the 1,900-square-foot main level leading from the foyer into a spacious 17-foot living room with a distinctive raised ceiling leads into a spacious sun room perfect for relaxing at the end of the day when work is done.
An open kitchen and dining area provide a stylish and functional workspace for entertaining large groups. Nearby, the 900-square-foot three-car garage has plenty of storage for lawn equipment and outdoor toys. The upstairs has an additional 1,500 square feet, with a 17 by 17-foot private master suite with a large master bath and two additional family bedrooms with bath. Recreation rules in the 1,200-square-foot lower level, with a family room, 500-square-foot home theater, exercise/play room and an 11-by-14 guest bedroom for family and friends.
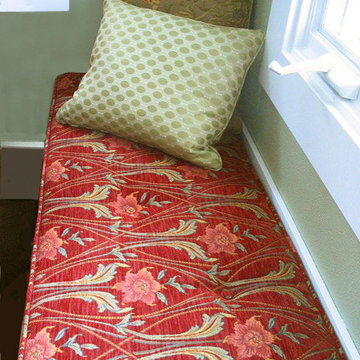
I enjoy designing cushions, pillows and bedding because that means I get to handle some of the most amazing fabrics! This red, floral motif, plush Stickley fabric is one of them! Cotswold Cottage, Tacoma, WA. Belltown Design. Photography by Paula McHugh
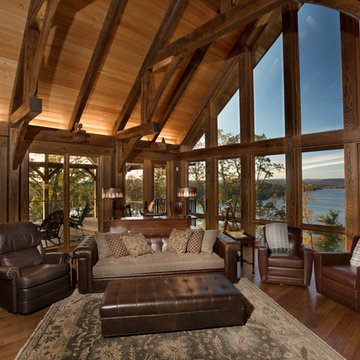
Beautiful timber frame living room over looking the lake in Tennessee.
This is an example of a large arts and crafts open concept living room in Nashville with dark hardwood floors, a standard fireplace, a stone fireplace surround and no tv.
This is an example of a large arts and crafts open concept living room in Nashville with dark hardwood floors, a standard fireplace, a stone fireplace surround and no tv.
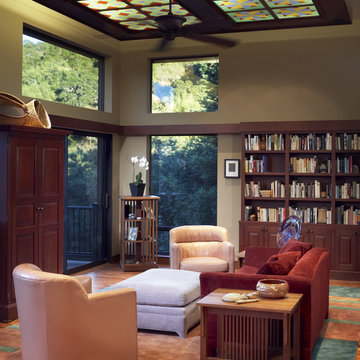
Inspiration for a large arts and crafts living room in San Francisco with a library and beige walls.
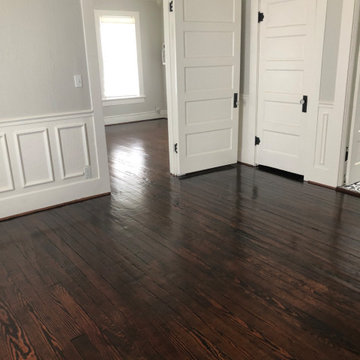
Complete restoration of 1932 craftsman
This is an example of a large arts and crafts living room in Houston with grey walls, light hardwood floors and decorative wall panelling.
This is an example of a large arts and crafts living room in Houston with grey walls, light hardwood floors and decorative wall panelling.
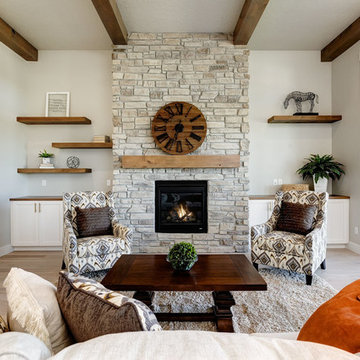
Photo of a large arts and crafts formal open concept living room in Boise with beige walls, light hardwood floors, a standard fireplace, a stone fireplace surround, no tv and beige floor.
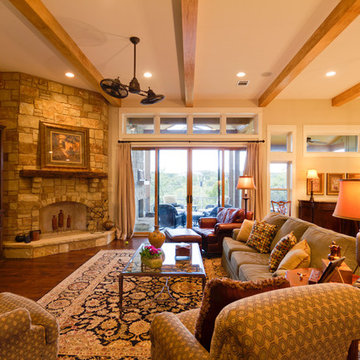
Spacious living area
Design ideas for a large arts and crafts open concept living room in Austin with beige walls, medium hardwood floors, a corner fireplace, a stone fireplace surround, a built-in media wall and brown floor.
Design ideas for a large arts and crafts open concept living room in Austin with beige walls, medium hardwood floors, a corner fireplace, a stone fireplace surround, a built-in media wall and brown floor.
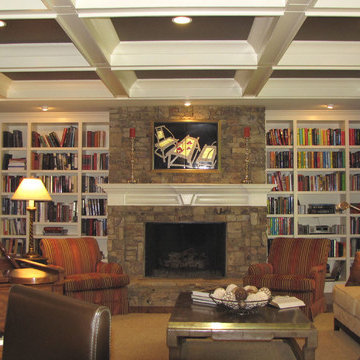
Large arts and crafts formal open concept living room in Atlanta with dark hardwood floors, a standard fireplace, a stone fireplace surround, no tv and brown walls.

Completed living space boasting a bespoke fireplace, charming shiplap feature wall, airy skylights, and a striking exposed beam ceiling.
Design ideas for a large arts and crafts open concept living room in Philadelphia with beige walls, medium hardwood floors, a standard fireplace, a stone fireplace surround, a wall-mounted tv, brown floor, exposed beam and planked wall panelling.
Design ideas for a large arts and crafts open concept living room in Philadelphia with beige walls, medium hardwood floors, a standard fireplace, a stone fireplace surround, a wall-mounted tv, brown floor, exposed beam and planked wall panelling.
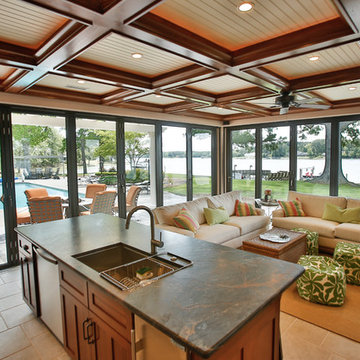
This was an addition to an existing house to expand the size of the kitchen and raise the ceiling. We also constructed an outdoor kitchen with collapsing glass walls and a slate roof.
Large Arts and Crafts Living Room Design Photos
4