Large Arts and Crafts Living Room Design Photos
Refine by:
Budget
Sort by:Popular Today
161 - 180 of 3,860 photos
Item 1 of 3
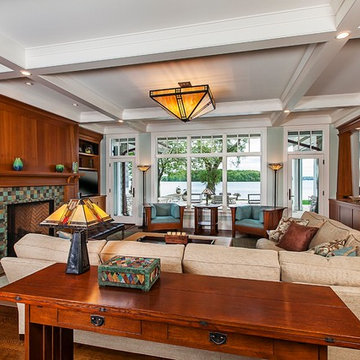
Inspired by the surrounding landscape, the Craftsman/Prairie style is one of the few truly American architectural styles. It was developed around the turn of the century by a group of Midwestern architects and continues to be among the most comfortable of all American-designed architecture more than a century later, one of the main reasons it continues to attract architects and homeowners today. Oxbridge builds on that solid reputation, drawing from Craftsman/Prairie and classic Farmhouse styles. Its handsome Shingle-clad exterior includes interesting pitched rooflines, alternating rows of cedar shake siding, stone accents in the foundation and chimney and distinctive decorative brackets. Repeating triple windows add interest to the exterior while keeping interior spaces open and bright. Inside, the floor plan is equally impressive. Columns on the porch and a custom entry door with sidelights and decorative glass leads into a spacious 2,900-square-foot main floor, including a 19 by 24-foot living room with a period-inspired built-ins and a natural fireplace. While inspired by the past, the home lives for the present, with open rooms and plenty of storage throughout. Also included is a 27-foot-wide family-style kitchen with a large island and eat-in dining and a nearby dining room with a beadboard ceiling that leads out onto a relaxing 240-square-foot screen porch that takes full advantage of the nearby outdoors and a private 16 by 20-foot master suite with a sloped ceiling and relaxing personal sitting area. The first floor also includes a large walk-in closet, a home management area and pantry to help you stay organized and a first-floor laundry area. Upstairs, another 1,500 square feet awaits, with a built-ins and a window seat at the top of the stairs that nod to the home’s historic inspiration. Opt for three family bedrooms or use one of the three as a yoga room; the upper level also includes attic access, which offers another 500 square feet, perfect for crafts or a playroom. More space awaits in the lower level, where another 1,500 square feet (and an additional 1,000) include a recreation/family room with nine-foot ceilings, a wine cellar and home office.
Photographer: Jeff Garland
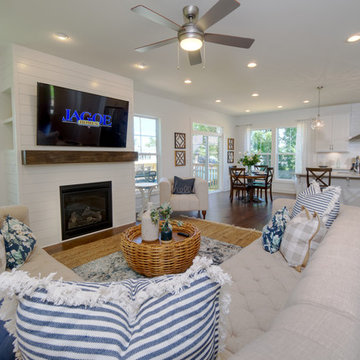
Large arts and crafts open concept living room in Louisville with white walls, medium hardwood floors, a standard fireplace, a wood fireplace surround, a wall-mounted tv and brown floor.
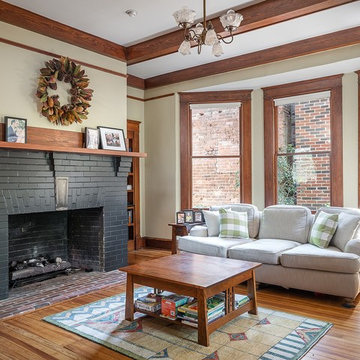
The natural light pours right into this stunning living room thanks to the newly refurbished windows.
This is an example of a large arts and crafts enclosed living room in Atlanta with beige walls, a standard fireplace, a brick fireplace surround, brown floor and medium hardwood floors.
This is an example of a large arts and crafts enclosed living room in Atlanta with beige walls, a standard fireplace, a brick fireplace surround, brown floor and medium hardwood floors.
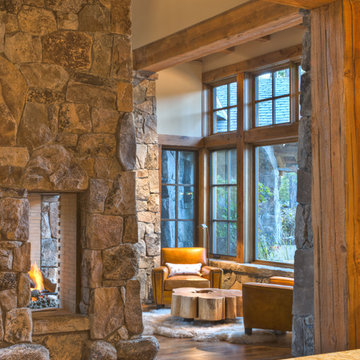
This is an example of a large arts and crafts open concept living room in Sacramento with medium hardwood floors, a two-sided fireplace and a stone fireplace surround.
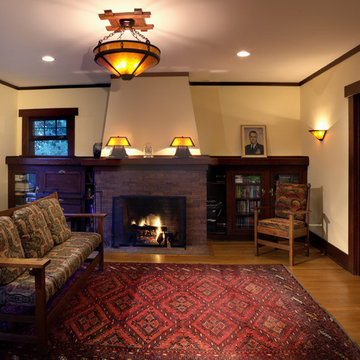
Large arts and crafts formal enclosed living room in Santa Barbara with beige walls, medium hardwood floors, a standard fireplace, a brick fireplace surround, no tv and brown floor.
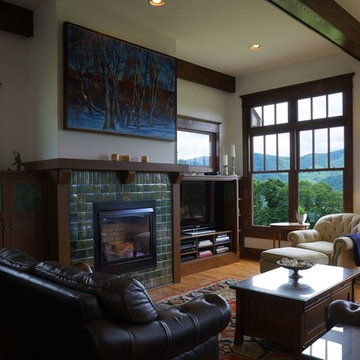
This is an example of a large arts and crafts open concept living room in Other with beige walls, medium hardwood floors, a standard fireplace and a tile fireplace surround.
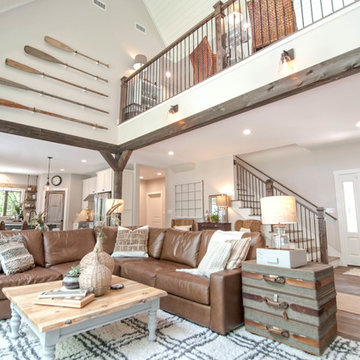
We hired the owners of My Sister's Garage of Windham, Maine to decorate the entire house with a mixture of vintage, repurposed, new, and custom design elements to achieve a classic, campy vibe with a luxury feel.
The brand new Pottery Barn Turner square arm leather sectional in maple is perfectly complemented by this custom live edge coffee table, vintage trunk nightstand and the AMAZING vintage oar installation off of the loft.
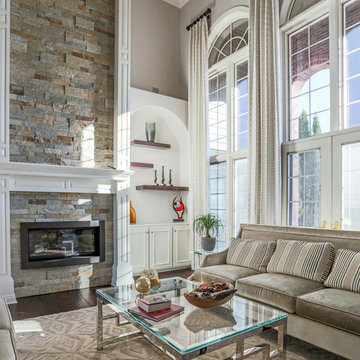
This living room had recently been updated and when I visited with my customer on another project she asked what I would recommend for this space. Keeping with the monochromatic scheme, I suggested stationary drapery panels to soften the wall of windows.
Photo Credits: Shannon Sorensen of SMS Marketing and Sales
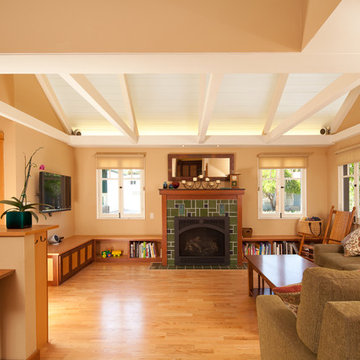
Elliott Johnson Photography
Design ideas for a large arts and crafts open concept living room in San Luis Obispo with a library, beige walls, a standard fireplace, a tile fireplace surround, light hardwood floors, a wall-mounted tv and brown floor.
Design ideas for a large arts and crafts open concept living room in San Luis Obispo with a library, beige walls, a standard fireplace, a tile fireplace surround, light hardwood floors, a wall-mounted tv and brown floor.
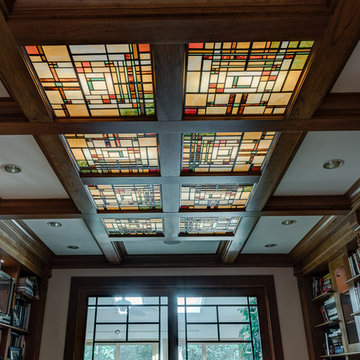
Things done well, become Art! A light fixture that is a piece of art and blends seamlessly into the ceiling. Buras Photography
Design ideas for a large arts and crafts open concept living room in Chicago with beige walls, a library, light hardwood floors, no fireplace and no tv.
Design ideas for a large arts and crafts open concept living room in Chicago with beige walls, a library, light hardwood floors, no fireplace and no tv.
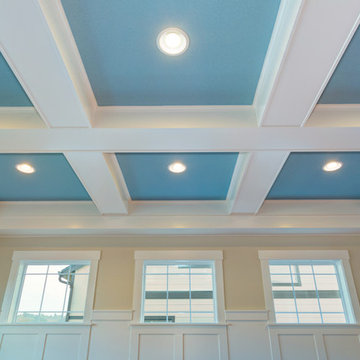
Doug at Ash Creek Photography
Inspiration for a large arts and crafts open concept living room in Portland with beige walls.
Inspiration for a large arts and crafts open concept living room in Portland with beige walls.
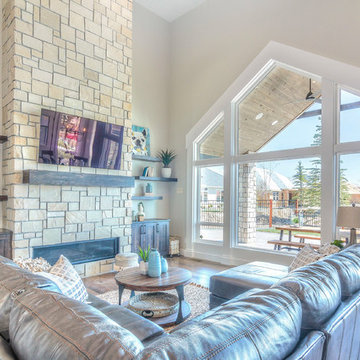
Large arts and crafts formal open concept living room in Boise with grey walls, dark hardwood floors, a standard fireplace, a stone fireplace surround, a wall-mounted tv and brown floor.
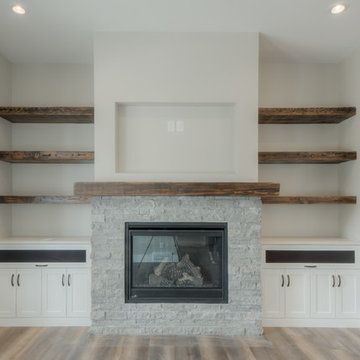
Large arts and crafts open concept living room in Calgary with beige walls, medium hardwood floors, a standard fireplace, a stone fireplace surround, a wall-mounted tv and brown floor.
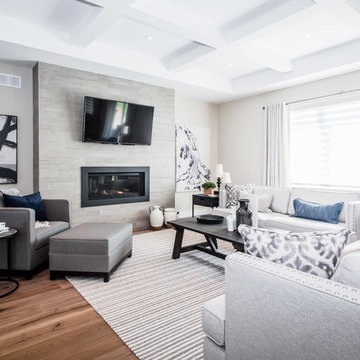
Design ideas for a large arts and crafts open concept living room in Toronto with beige walls, light hardwood floors, a ribbon fireplace, a tile fireplace surround and a wall-mounted tv.
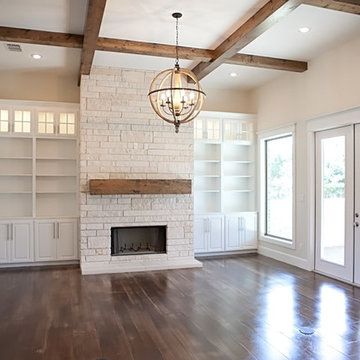
View of living room with built in cabinets
Large arts and crafts formal open concept living room in Austin with white walls, concrete floors, a standard fireplace, a stone fireplace surround and a wall-mounted tv.
Large arts and crafts formal open concept living room in Austin with white walls, concrete floors, a standard fireplace, a stone fireplace surround and a wall-mounted tv.
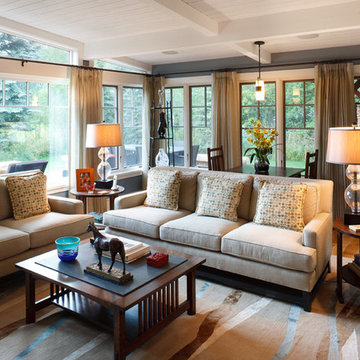
TMS Architects
Design ideas for a large arts and crafts formal enclosed living room in Boston with grey walls, medium hardwood floors, no tv and brown floor.
Design ideas for a large arts and crafts formal enclosed living room in Boston with grey walls, medium hardwood floors, no tv and brown floor.
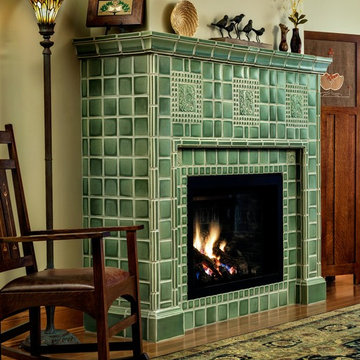
Arts and Crafts fireplace by Motawi Tileworks featuring Ginkgo and Medieval Cat relief tile in Lichen. Photo: Justin Maconochie.
Photo of a large arts and crafts formal enclosed living room in Grand Rapids with yellow walls, medium hardwood floors, a standard fireplace, a tile fireplace surround, no tv and brown floor.
Photo of a large arts and crafts formal enclosed living room in Grand Rapids with yellow walls, medium hardwood floors, a standard fireplace, a tile fireplace surround, no tv and brown floor.
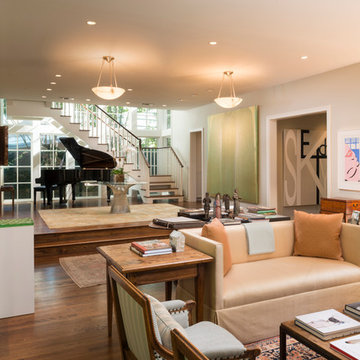
Frank White Photography
Large arts and crafts open concept living room in Houston with multi-coloured walls, medium hardwood floors, a standard fireplace, a stone fireplace surround and no tv.
Large arts and crafts open concept living room in Houston with multi-coloured walls, medium hardwood floors, a standard fireplace, a stone fireplace surround and no tv.
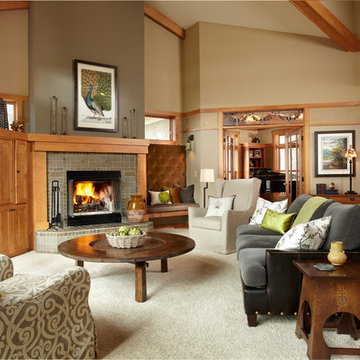
An Arts & Crafts built home using the philosophy of the era, "truth to materials, simple form, and handmade" as opposed to strictly A&C style furniture to furnish the space. Custom cocktail table made from reclaimed wood and an antique Turkish copper platter incorporated in the middle. Photography by Karen Melvin
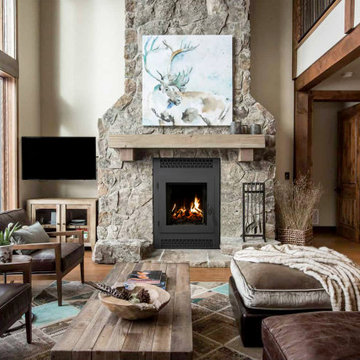
The American series revolutionizes
wood burning fireplaces with a bold
design and a tall, unobstructed flame
view that brings the natural beauty of
a wood fire to the forefront. Featuring an
oversized, single-swing door that’s easily
reversible for your opening preference,
there’s no unnecessary framework to
impede your view. A deep oversized
firebox further complements the flameforward
design, and the complete
management of outside combustion air
delivers unmatched burn control and
efficiency, giving you the flexibility to
enjoy the American series with the
door open, closed or fully removed.
Large Arts and Crafts Living Room Design Photos
9