Large Bathroom Design Ideas with an Open Shower
Refine by:
Budget
Sort by:Popular Today
1 - 20 of 25,936 photos
Item 1 of 3

Large contemporary master bathroom in Geelong with flat-panel cabinets, light wood cabinets, an open shower, gray tile, mosaic tile, an undermount sink, engineered quartz benchtops, an open shower, grey benchtops, a double vanity and a built-in vanity.

First impression count as you enter this custom-built Horizon Homes property at Kellyville. The home opens into a stylish entryway, with soaring double height ceilings.
It’s often said that the kitchen is the heart of the home. And that’s literally true with this home. With the kitchen in the centre of the ground floor, this home provides ample formal and informal living spaces on the ground floor.
At the rear of the house, a rumpus room, living room and dining room overlooking a large alfresco kitchen and dining area make this house the perfect entertainer. It’s functional, too, with a butler’s pantry, and laundry (with outdoor access) leading off the kitchen. There’s also a mudroom – with bespoke joinery – next to the garage.
Upstairs is a mezzanine office area and four bedrooms, including a luxurious main suite with dressing room, ensuite and private balcony.
Outdoor areas were important to the owners of this knockdown rebuild. While the house is large at almost 454m2, it fills only half the block. That means there’s a generous backyard.
A central courtyard provides further outdoor space. Of course, this courtyard – as well as being a gorgeous focal point – has the added advantage of bringing light into the centre of the house.

A combination of oak and pastel blue created a calming oasis to lye in the tranquil bath and watch the world go by. New Velux solar skylight and louvre window were installed to add ventilation and light.

main bathroom
Inspiration for a large contemporary kids bathroom in Melbourne with a freestanding tub, an open shower, gray tile, white walls, ceramic floors, grey floor, an open shower and a niche.
Inspiration for a large contemporary kids bathroom in Melbourne with a freestanding tub, an open shower, gray tile, white walls, ceramic floors, grey floor, an open shower and a niche.

Graced with character and a history, this grand merchant’s terrace was restored and expanded to suit the demands of a family of five.
Design ideas for a large contemporary bathroom in Sydney with light wood cabinets, a freestanding tub, an open shower, subway tile, limestone floors, limestone benchtops, a double vanity and a floating vanity.
Design ideas for a large contemporary bathroom in Sydney with light wood cabinets, a freestanding tub, an open shower, subway tile, limestone floors, limestone benchtops, a double vanity and a floating vanity.

This is an example of a large contemporary master bathroom in Sydney with flat-panel cabinets, grey cabinets, a freestanding tub, an open shower, a two-piece toilet, white tile, a vessel sink, an open shower, white benchtops, a niche, a double vanity and a floating vanity.

Modern bathroom vanity, a luxurious freestanding bath, overhead shower and Bluetooth integration with high quality finishes, in a monochromatic colour palette

Inspiration for a large beach style master bathroom in Geelong with flat-panel cabinets, light wood cabinets, an open shower, green tile, ceramic tile, porcelain floors, a pedestal sink, engineered quartz benchtops, grey floor, an open shower, white benchtops and a freestanding vanity.

DDInteriors provide the the cabinetry detail & design for all of our projects. With the right colour combination, subtle & unique detail a room can & should come into its own, every detail is considered & clever creative storage is a priority.

Design ideas for a large contemporary bathroom in Sydney with recessed-panel cabinets, white cabinets, an open shower, a wall-mount toilet, stone tile, white walls, marble floors, an integrated sink, marble benchtops, white floor, an open shower, a double vanity and a freestanding vanity.

Modern Family Bathroom
Photo of a large modern master bathroom in Canberra - Queanbeyan with furniture-like cabinets, blue cabinets, an open shower, a one-piece toilet, multi-coloured tile, porcelain tile, white walls, ceramic floors, a drop-in sink, engineered quartz benchtops, multi-coloured floor, an open shower, white benchtops, a niche, a double vanity and a built-in vanity.
Photo of a large modern master bathroom in Canberra - Queanbeyan with furniture-like cabinets, blue cabinets, an open shower, a one-piece toilet, multi-coloured tile, porcelain tile, white walls, ceramic floors, a drop-in sink, engineered quartz benchtops, multi-coloured floor, an open shower, white benchtops, a niche, a double vanity and a built-in vanity.
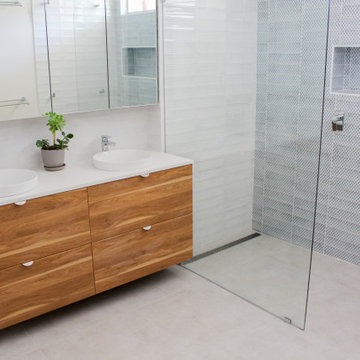
Walk In Shower, Main Bathroom With Toilet, Double Vanity, Wall Hung Vanity, Floating Vanity, All Draws Vanity, Ceiling-High Mirror Cabinet, Blue Subway Feature Wall Tile, Handmade Subway Tiling
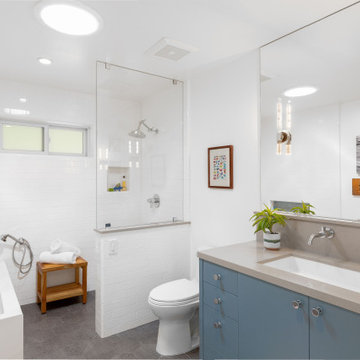
Large transitional kids bathroom in Other with flat-panel cabinets, blue cabinets, a freestanding tub, an open shower, a two-piece toilet, white tile, ceramic tile, white walls, ceramic floors, a drop-in sink, engineered quartz benchtops, grey floor, an open shower and grey benchtops.

His and her shower niches perfect for personal items. This niche is surround by a matte white 3x6 subway tile and features a black hexagon tile pattern on the inset.
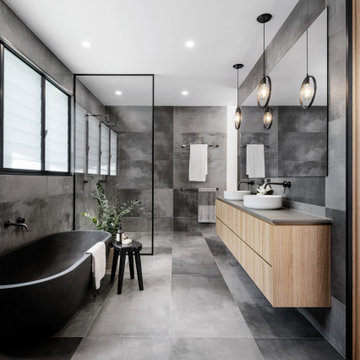
Photo of a large contemporary master bathroom in Brisbane with flat-panel cabinets, light wood cabinets, a freestanding tub, an open shower, gray tile, porcelain tile, porcelain floors, a vessel sink, grey floor, grey benchtops and a floating vanity.
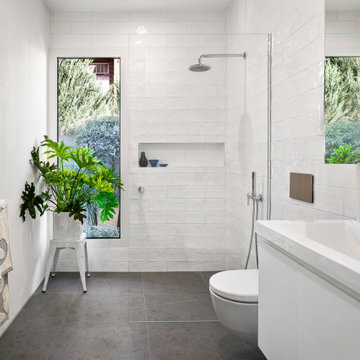
Large contemporary 3/4 bathroom in Melbourne with flat-panel cabinets, white cabinets, an open shower, a wall-mount toilet, white tile, ceramic tile, white walls, porcelain floors, an integrated sink, grey floor, an open shower, yellow benchtops, a niche and a floating vanity.
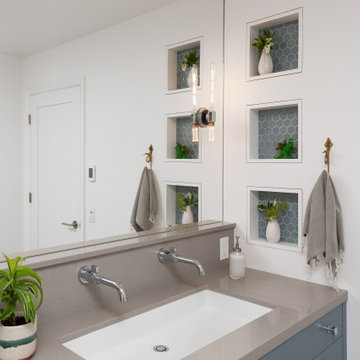
This is an example of a large transitional bathroom in Other with flat-panel cabinets, blue cabinets, a freestanding tub, an open shower, a two-piece toilet, white tile, ceramic tile, white walls, ceramic floors, a drop-in sink, engineered quartz benchtops, grey floor, an open shower and grey benchtops.
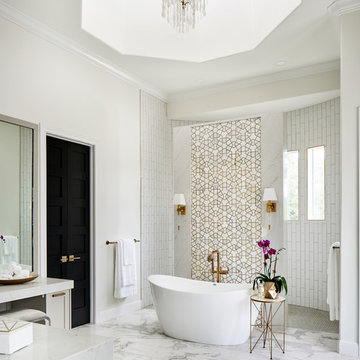
This stunning master suite is part of a whole house design and renovation project by Haven Design and Construction. The master bath features a 22' cupola with a breathtaking shell chandelier, a freestanding tub, a gold and marble mosaic accent wall behind the tub, a curved walk in shower, his and hers vanities with a drop down seated vanity area for her, complete with hairdryer pullouts and a lucite vanity bench.
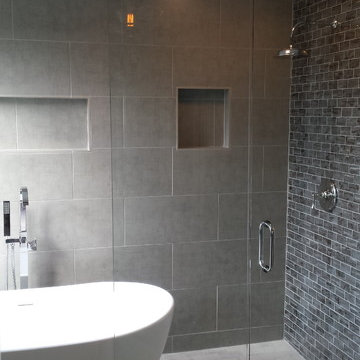
Large modern master bathroom in Atlanta with a freestanding tub, an open shower, gray tile, porcelain tile, grey walls, porcelain floors, grey floor and a hinged shower door.
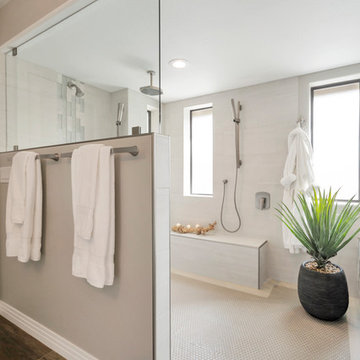
In this complete floor to ceiling removal, we created a zero-threshold walk-in shower, moved the shower and tub drain and removed the center cabinetry to create a MASSIVE walk-in shower with a drop in tub. As you walk in to the shower, controls are conveniently placed on the inside of the pony wall next to the custom soap niche. Fixtures include a standard shower head, rain head, two shower wands, tub filler with hand held wand, all in a brushed nickel finish. The custom countertop upper cabinet divides the vanity into His and Hers style vanity with low profile vessel sinks. There is a knee space with a dropped down countertop creating a perfect makeup vanity. Countertops are the gorgeous Everest Quartz. The Shower floor is a matte grey penny round, the shower wall tile is a 12x24 Cemento Bianco Cassero. The glass mosaic is called “White Ice Cube” and is used as a deco column in the shower and surrounds the drop-in tub. Finally, the flooring is a 9x36 Coastwood Malibu wood plank tile.
Large Bathroom Design Ideas with an Open Shower
1

