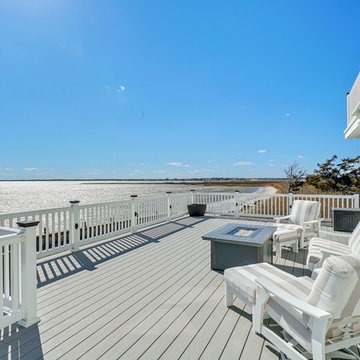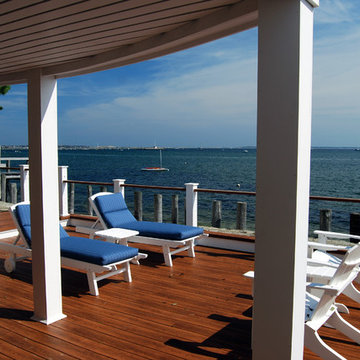Large Beach Style Deck Design Ideas
Refine by:
Budget
Sort by:Popular Today
41 - 60 of 1,412 photos
Item 1 of 3
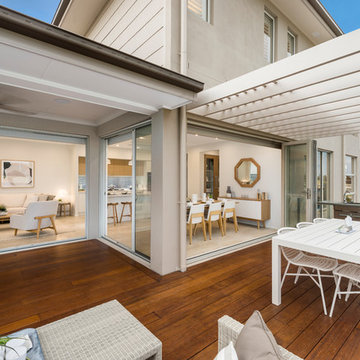
Alfresco Cabana - Tulloch 31 - Marsden Park - Display Home
Seamless indoor/outdoor living experience with the multi-functional Alfresco.
Photo of a large beach style backyard deck in Sydney with an outdoor kitchen and a roof extension.
Photo of a large beach style backyard deck in Sydney with an outdoor kitchen and a roof extension.
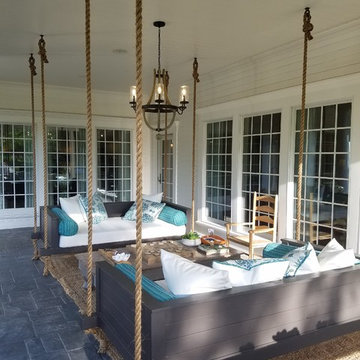
Design ideas for a large beach style side yard deck in Other with a roof extension.
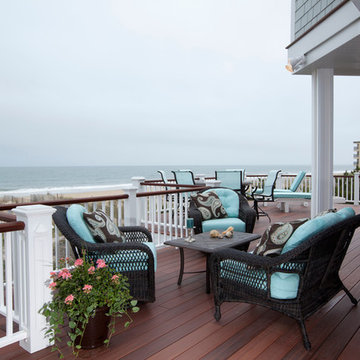
Studio C. Design and Photography
This is an example of a large beach style backyard deck in Other with no cover.
This is an example of a large beach style backyard deck in Other with no cover.
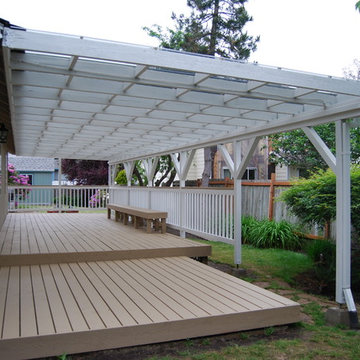
Completed deck with bench, white patio cover and tan deck.
Large beach style backyard deck in Portland with a pergola.
Large beach style backyard deck in Portland with a pergola.
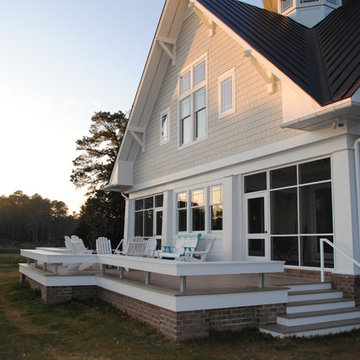
Keith Hunter
Inspiration for a large beach style backyard deck in Richmond with a fire feature and no cover.
Inspiration for a large beach style backyard deck in Richmond with a fire feature and no cover.
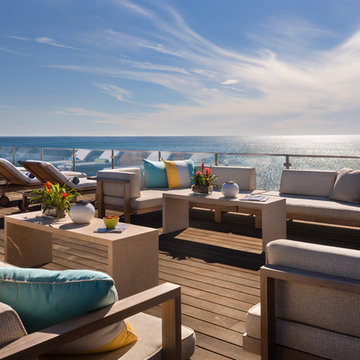
Designed for a waterfront site overlooking Cape Cod Bay, this modern house takes advantage of stunning views while negotiating steep terrain. Designed for LEED compliance, the house is constructed with sustainable and non-toxic materials, and powered with alternative energy systems, including geothermal heating and cooling, photovoltaic (solar) electricity and a residential scale wind turbine.
Builder: Cape Associates
Interior Design: Forehand + Lake
Photography: Durston Saylor
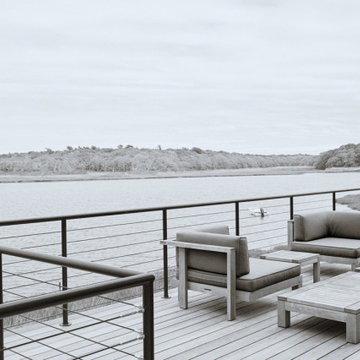
Deck off of the Living Room
Inspiration for a large beach style ground level deck in New York with no cover and cable railing.
Inspiration for a large beach style ground level deck in New York with no cover and cable railing.
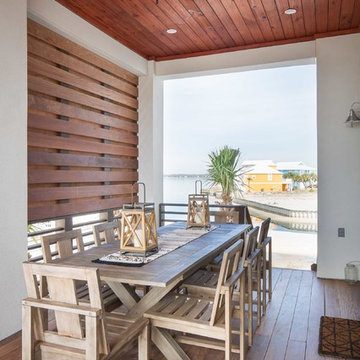
Cumaru decking, cumaru privacy screen, t &g cypress ceiling, dining porch
David Cannon, photography
Design ideas for a large beach style side yard deck in Other with a roof extension.
Design ideas for a large beach style side yard deck in Other with a roof extension.
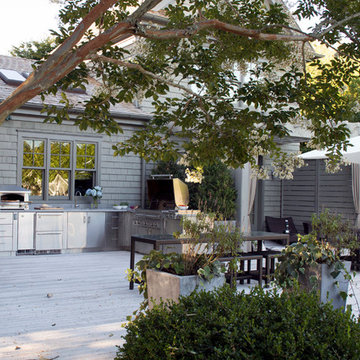
This is an example of a large beach style backyard deck in Chicago with an outdoor kitchen.
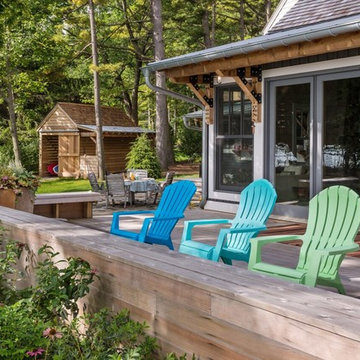
Edmund Studios Photography
Inspiration for a large beach style backyard deck in Milwaukee with an outdoor kitchen and a roof extension.
Inspiration for a large beach style backyard deck in Milwaukee with an outdoor kitchen and a roof extension.
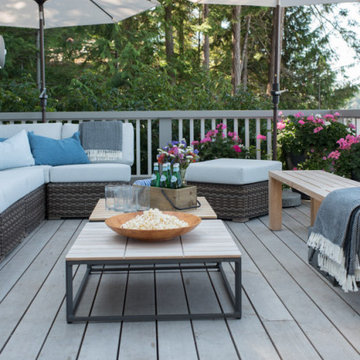
Large beach style backyard and first floor deck in Vancouver with no cover and glass railing.
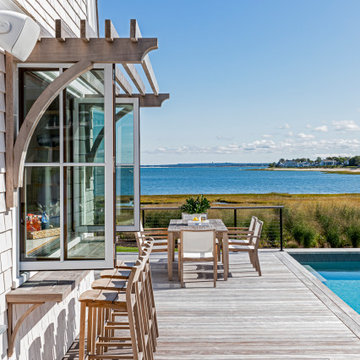
TEAM
Architect: LDa Architecture & Interiors
Interior Design: Kennerknecht Design Group
Builder: JJ Delaney, Inc.
Landscape Architect: Horiuchi Solien Landscape Architects
Photographer: Sean Litchfield Photography
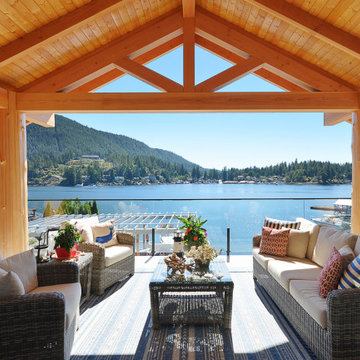
Newly renovated covered deck with added log posts, timber truss, timber rafters, a vaulted ceiling and french doors from the living room.
Design ideas for a large beach style backyard and first floor deck in Vancouver with a roof extension and glass railing.
Design ideas for a large beach style backyard and first floor deck in Vancouver with a roof extension and glass railing.
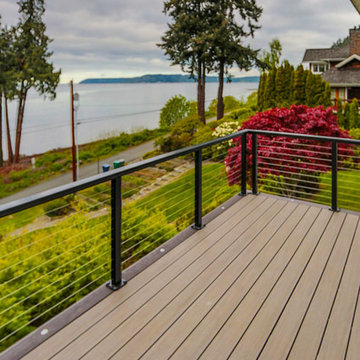
multiple decks, one that wraps around the upper level. One one of the middle level and one on the floor level. cable railing with stairs. Composite decking by Timbertech. Job built by Masterdecks.
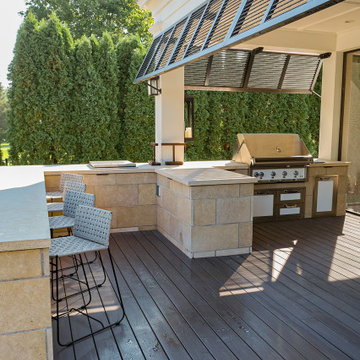
This Edina, MN project started when the client’s contacted me about their desire to create a family friendly entertaining space as well as a great place to entertain friends. The site amenities that were incorporated into the landscape design-build include a swimming pool, hot tub, outdoor dining space with grill/kitchen/bar combo, a mortared stone wood burning fireplace, and a pool house.
The house was built in 2015 and the rear yard was left essentially as a clean slate. Existing construction consisted of a covered screen porch with screens opening out to another covered space. Both were built with the floor constructed of composite decking (low lying deck, one step off to grade). The deck also wrapped over to doorways out of the kitchenette & dining room. This open amount of deck space allowed us to reconsider the furnishings for dining and how we could incorporate the bar and outdoor kitchen. We incorporated a self-contained spa within the deck to keep it closer to the house for winter use. It is surrounded by a raised masonry seating wall for “hiding” the spa and comfort for access. The deck was dis-assembled as needed to accommodate the masonry for the spa surround, bar, outdoor kitchen & re-built for a finished look as it attached back to the masonry.
The layout of the 20’x48’ swimming pool was determined in order to accommodate the custom pool house & rear/side yard setbacks. The client wanted to create ample space for chaise loungers & umbrellas as well as a nice seating space for the custom wood burning fireplace. Raised masonry walls are used to define these areas and give a sense of space. The pool house is constructed in line with the swimming pool on the deep/far end.
The swimming pool was installed with a concrete subdeck to allow for a custom stone coping on the pool edge. The patio material and coping are made out of 24”x36” Ardeo Limestone. 12”x24” Ardeo Limestone is used as veneer for the masonry items. The fireplace is a main focal point, so we decided to use a different veneer than the other masonry areas so it could stand out a bit more.
The clients have been enjoying all of the new additions to their dreamy coastal backyard. All of the elements flow together nicely and entertaining family and friends couldn’t be easier in this beautifully remodeled space.
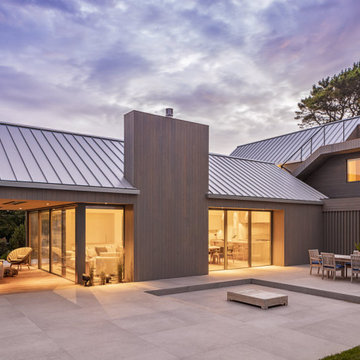
Beach house with expansive outdoor living spaces and cable railings custom made by Keuka studios for the deck, rooftop deck stairs, and crows nest.
Cable Railing - Keuka Studios Ithaca Style made of aluminum and powder coated.
www.Keuka-Studios.com
Builder - Perello Design Build
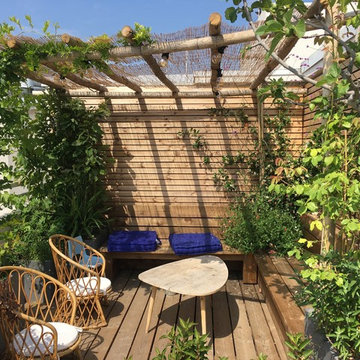
L'espace pergola offre un peu d'ombrage aux banquettes sur mesure
Photo of a large beach style rooftop and rooftop deck in Paris with a container garden and a pergola.
Photo of a large beach style rooftop and rooftop deck in Paris with a container garden and a pergola.
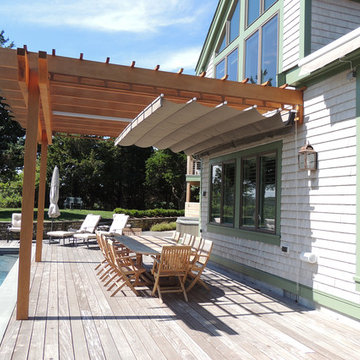
Cape Associates, Inc. completed this backyard bliss by covering an attached pergola with a 12’ x 16’ retractable shade. Rope driven, the homeowners can extend the Sunbrella Taupe fabric without knocking fresh lobster rolls off the table.
Large Beach Style Deck Design Ideas
3
