135,300 Large Beige Home Design Photos
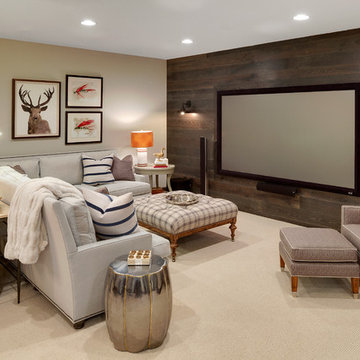
Spacecrafting
This is an example of a large country fully buried basement in Minneapolis with beige walls and carpet.
This is an example of a large country fully buried basement in Minneapolis with beige walls and carpet.
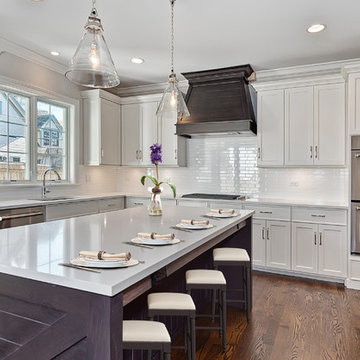
Luxury kitchen
This is an example of a large transitional u-shaped separate kitchen in Chicago with an undermount sink, shaker cabinets, white cabinets, white splashback, subway tile splashback, stainless steel appliances, medium hardwood floors, with island and granite benchtops.
This is an example of a large transitional u-shaped separate kitchen in Chicago with an undermount sink, shaker cabinets, white cabinets, white splashback, subway tile splashback, stainless steel appliances, medium hardwood floors, with island and granite benchtops.
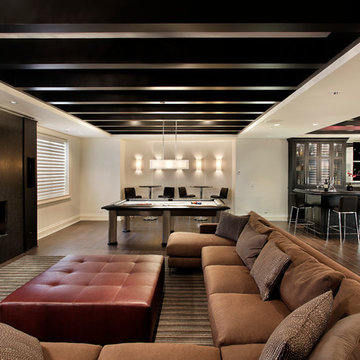
Large open floor plan in basement with full built-in bar, fireplace, game room and seating for all sorts of activities. Cabinetry at the bar provided by Brookhaven Cabinetry manufactured by Wood-Mode Cabinetry. Cabinetry is constructed from maple wood and finished in an opaque finish. Glass front cabinetry includes reeded glass for privacy. Bar is over 14 feet long and wrapped in wainscot panels. Although not shown, the interior of the bar includes several undercounter appliances: refrigerator, dishwasher drawer, microwave drawer and refrigerator drawers; all, except the microwave, have decorative wood panels.
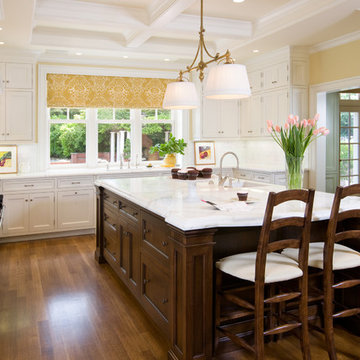
Another view of the classically styled white kitchen, part of a complete home restoration project, here highlighting the walnut island with Carrara marble countertop and the coffer ceiling beams with panelized bottoms.
Photo by Rusty Reniers

This full home mid-century remodel project is in an affluent community perched on the hills known for its spectacular views of Los Angeles. Our retired clients were returning to sunny Los Angeles from South Carolina. Amidst the pandemic, they embarked on a two-year-long remodel with us - a heartfelt journey to transform their residence into a personalized sanctuary.
Opting for a crisp white interior, we provided the perfect canvas to showcase the couple's legacy art pieces throughout the home. Carefully curating furnishings that complemented rather than competed with their remarkable collection. It's minimalistic and inviting. We created a space where every element resonated with their story, infusing warmth and character into their newly revitalized soulful home.

Kitchen renovation replacing the sloped floor 1970's kitchen addition into a designer showcase kitchen matching the aesthetics of this regal vintage Victorian home. Thoughtful design including a baker's hutch, glamourous bar, integrated cat door to basement litter box, Italian range, stunning Lincoln marble, and tumbled marble floor.

The Ranch Pass Project consisted of architectural design services for a new home of around 3,400 square feet. The design of the new house includes four bedrooms, one office, a living room, dining room, kitchen, scullery, laundry/mud room, upstairs children’s playroom and a three-car garage, including the design of built-in cabinets throughout. The design style is traditional with Northeast turn-of-the-century architectural elements and a white brick exterior. Design challenges encountered with this project included working with a flood plain encroachment in the property as well as situating the house appropriately in relation to the street and everyday use of the site. The design solution was to site the home to the east of the property, to allow easy vehicle access, views of the site and minimal tree disturbance while accommodating the flood plain accordingly.

Inspiration for a large beach style master wet room bathroom in Los Angeles with white cabinets, white tile, marble, grey walls, marble floors, an undermount sink, engineered quartz benchtops, white floor, a hinged shower door, white benchtops, a shower seat, a double vanity, a built-in vanity and shaker cabinets.

The warm wood vanity with a tower provides lots of storage space. The design is simple and stylish.
Large modern master bathroom in Denver with raised-panel cabinets, dark wood cabinets, a freestanding tub, a curbless shower, gray tile, porcelain tile, grey walls, porcelain floors, an undermount sink, quartzite benchtops, grey floor, an open shower, white benchtops, a double vanity and a built-in vanity.
Large modern master bathroom in Denver with raised-panel cabinets, dark wood cabinets, a freestanding tub, a curbless shower, gray tile, porcelain tile, grey walls, porcelain floors, an undermount sink, quartzite benchtops, grey floor, an open shower, white benchtops, a double vanity and a built-in vanity.

This is an example of a large transitional master wet room bathroom in Los Angeles with light wood cabinets, a freestanding tub, a one-piece toilet, gray tile, marble, white walls, limestone floors, an undermount sink, marble benchtops, white floor, a hinged shower door, multi-coloured benchtops, a double vanity, a built-in vanity and flat-panel cabinets.
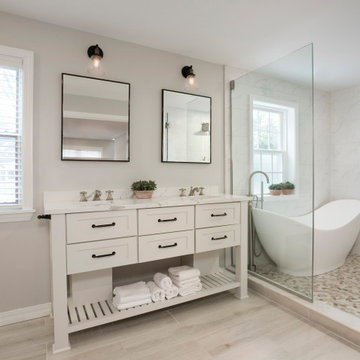
The clients asked for a master bath with a ranch style, tranquil spa feeling. The large master bathroom has two separate spaces; a bath tub/shower room and a spacious area for dressing, the vanity, storage and toilet. The floor in the wet room is a pebble mosaic. The walls are large porcelain, marble looking tile. The main room has a wood-like porcelain, plank tile.
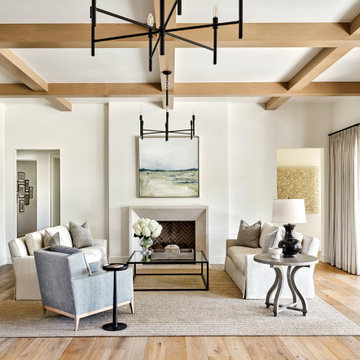
This is an example of a large transitional formal open concept living room in Phoenix with white walls, light hardwood floors, a standard fireplace, a plaster fireplace surround, no tv, beige floor and coffered.
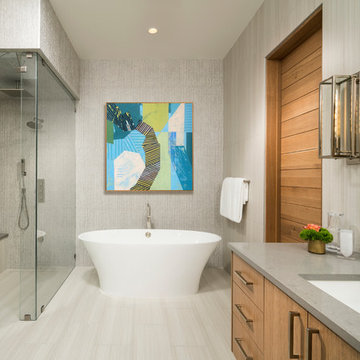
Design ideas for a large country master bathroom in Salt Lake City with flat-panel cabinets, a freestanding tub, a curbless shower, gray tile, grey walls, an undermount sink, grey floor, a hinged shower door, grey benchtops and light wood cabinets.
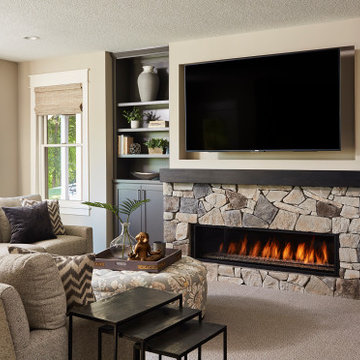
New linear fireplace and media wall with custom cabinets
Inspiration for a large traditional living room in Minneapolis with grey walls, carpet, a ribbon fireplace, a stone fireplace surround and grey floor.
Inspiration for a large traditional living room in Minneapolis with grey walls, carpet, a ribbon fireplace, a stone fireplace surround and grey floor.
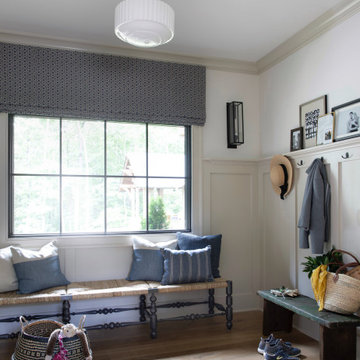
This is an example of a large country mudroom in Atlanta with white walls, light hardwood floors and beige floor.
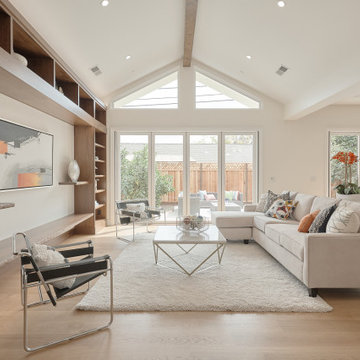
Large transitional open concept family room in San Francisco with beige walls, light hardwood floors, a wall-mounted tv and brown floor.

Sliding pull-outs are a great way to stay organized in the kitchen and organize any oils, spices, etc you need!
Large transitional kitchen in New York with an undermount sink, white cabinets, quartz benchtops, white splashback, mosaic tile splashback, panelled appliances, white benchtop and shaker cabinets.
Large transitional kitchen in New York with an undermount sink, white cabinets, quartz benchtops, white splashback, mosaic tile splashback, panelled appliances, white benchtop and shaker cabinets.

Master Bath with Freestanding tub inside the shower.
Photo of a large contemporary master wet room bathroom in San Francisco with flat-panel cabinets, medium wood cabinets, a freestanding tub, white walls, ceramic floors, an undermount sink, a hinged shower door, engineered quartz benchtops, grey floor and black benchtops.
Photo of a large contemporary master wet room bathroom in San Francisco with flat-panel cabinets, medium wood cabinets, a freestanding tub, white walls, ceramic floors, an undermount sink, a hinged shower door, engineered quartz benchtops, grey floor and black benchtops.
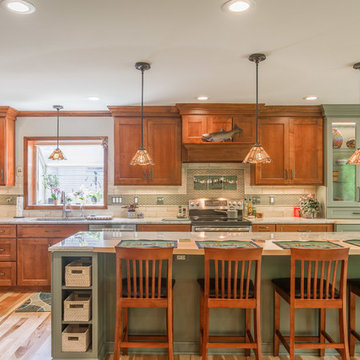
Photo of a large arts and crafts l-shaped eat-in kitchen in Detroit with an undermount sink, flat-panel cabinets, brown cabinets, granite benchtops, beige splashback, limestone splashback, stainless steel appliances, light hardwood floors, with island, brown floor and beige benchtop.
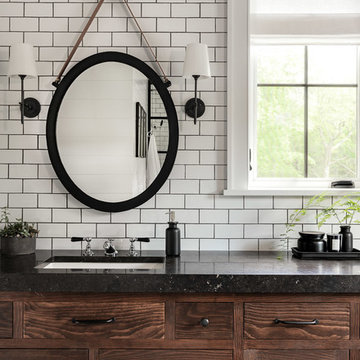
Master bathroom details.
Photographer: Rob Karosis
Photo of a large country master bathroom in New York with flat-panel cabinets, brown cabinets, white tile, subway tile, white walls, slate floors, an undermount sink, concrete benchtops, black floor and black benchtops.
Photo of a large country master bathroom in New York with flat-panel cabinets, brown cabinets, white tile, subway tile, white walls, slate floors, an undermount sink, concrete benchtops, black floor and black benchtops.
135,300 Large Beige Home Design Photos
3


















