Large Brown Family Room Design Photos
Refine by:
Budget
Sort by:Popular Today
101 - 120 of 15,461 photos
Item 1 of 3
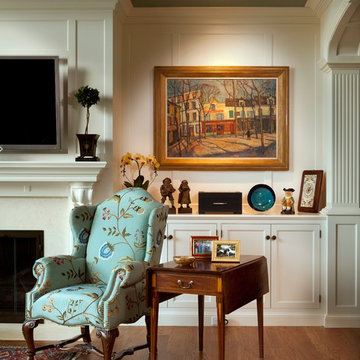
Diane Burgoyne Interiors
Photography by Tim Proctor
Large traditional family room in Philadelphia.
Large traditional family room in Philadelphia.
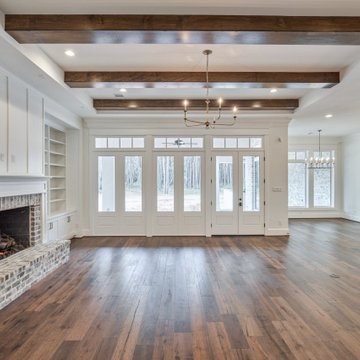
Large open concept family room in Houston with white walls, dark hardwood floors, a standard fireplace, a brick fireplace surround, a wall-mounted tv, brown floor and exposed beam.

Light and Airy! Fresh and Modern Architecture by Arch Studio, Inc. 2021
Photo of a large transitional open concept family room in San Francisco with a home bar, white walls, medium hardwood floors, a standard fireplace, a stone fireplace surround, a wall-mounted tv and grey floor.
Photo of a large transitional open concept family room in San Francisco with a home bar, white walls, medium hardwood floors, a standard fireplace, a stone fireplace surround, a wall-mounted tv and grey floor.

Inspiration for a large country open concept family room in DC Metro with beige walls, medium hardwood floors, a standard fireplace, a stone fireplace surround and a wall-mounted tv.
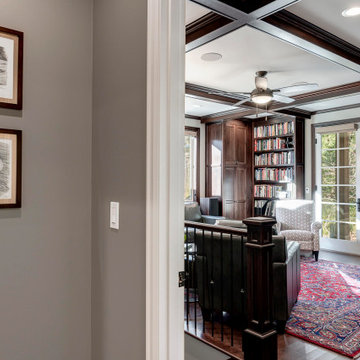
warm and soothing Music Room with beautiful ceiling beams and dark stained cabinets. Truly a space for lounging as well as creative jazz to be played.
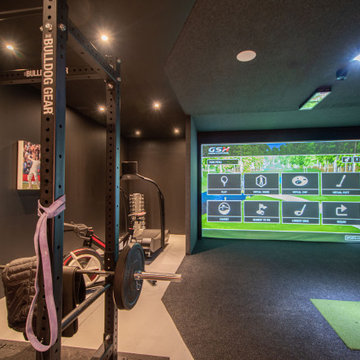
Ben approached us last year with the idea of converting his new triple garage into a golf simulator which he had long wanted but not been able to achieve due to restricted ceiling height. We delivered a turnkey solution which saw the triple garage split into a double garage for the golf simulator and home gym plus a separate single garage complete with racking for storage. The golf simulator itself uses Sports Coach GSX technology and features a two camera system for maximum accuracy. As well as golf, the system also includes a full multi-sport package and F1 racing functionality complete with racing seat. By extending his home network to the garage area, we were also able to programme the golf simulator into his existing Savant system and add beautiful Artcoustic sound to the room. Finally, we programmed the garage doors into Savant for good measure.
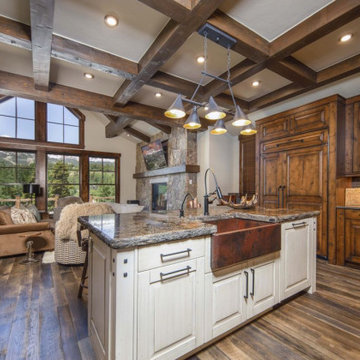
Inspiration for a large modern open concept family room in Other with white walls, dark hardwood floors, a standard fireplace, a stone fireplace surround, a wall-mounted tv, brown floor and exposed beam.
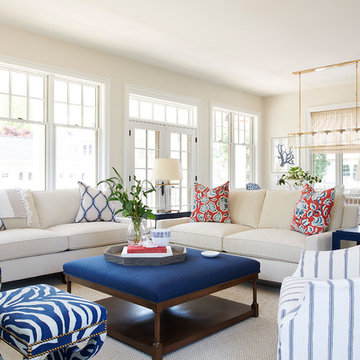
Photo of a large beach style open concept family room in Philadelphia with beige walls, dark hardwood floors and brown floor.
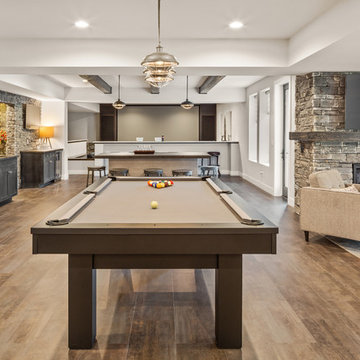
This basement features billiards, a sunken home theatre, a stone wine cellar and multiple bar areas and spots to gather with friends and family.
Photo of a large country family room in Cincinnati with white walls, vinyl floors, a standard fireplace, a stone fireplace surround, brown floor and a game room.
Photo of a large country family room in Cincinnati with white walls, vinyl floors, a standard fireplace, a stone fireplace surround, brown floor and a game room.
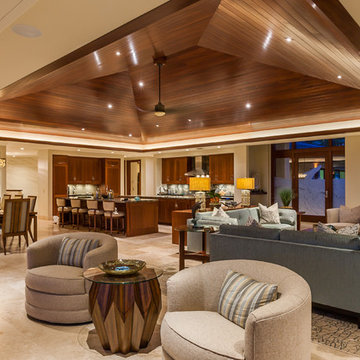
Architect- Marc Taron
Contractor- Kanegai Builders
Landscape Architect- Irvin Higashi
Interior Designer- Tervola Designs/Mhel Ramos
Photography- Dan Cunningham
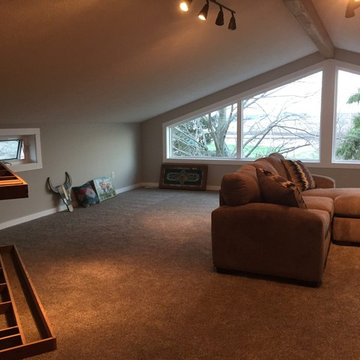
Inspiration for a large traditional enclosed family room in Milwaukee with grey walls, carpet, grey floor and no fireplace.
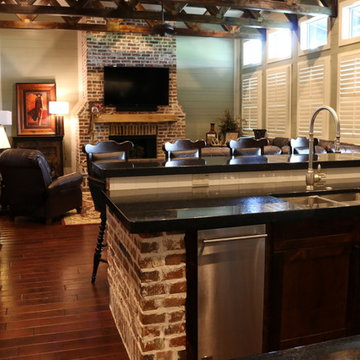
View of Great Room From Kitchen
Photo of a large industrial open concept family room in Houston with green walls, medium hardwood floors, a standard fireplace, a brick fireplace surround and a wall-mounted tv.
Photo of a large industrial open concept family room in Houston with green walls, medium hardwood floors, a standard fireplace, a brick fireplace surround and a wall-mounted tv.
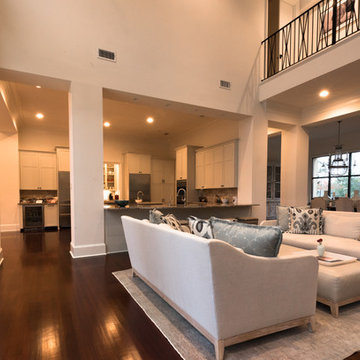
grey carruth photography
Design ideas for a large transitional open concept family room in New Orleans with white walls, a standard fireplace and dark hardwood floors.
Design ideas for a large transitional open concept family room in New Orleans with white walls, a standard fireplace and dark hardwood floors.
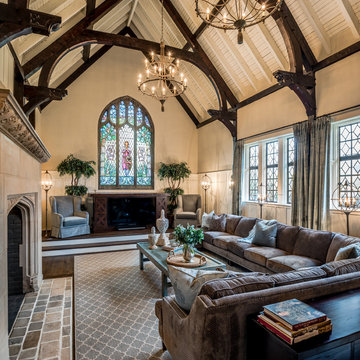
Angle Eye Photography
Photo of a large traditional family room in Philadelphia with grey walls, dark hardwood floors, a standard fireplace, a stone fireplace surround and a built-in media wall.
Photo of a large traditional family room in Philadelphia with grey walls, dark hardwood floors, a standard fireplace, a stone fireplace surround and a built-in media wall.
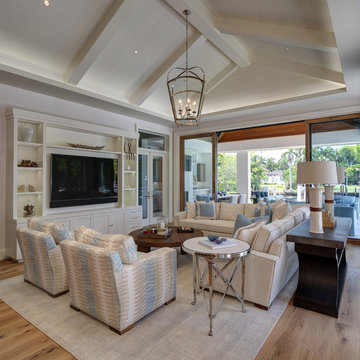
This is an example of a large transitional open concept family room in Miami with grey walls, medium hardwood floors, no fireplace and a concealed tv.
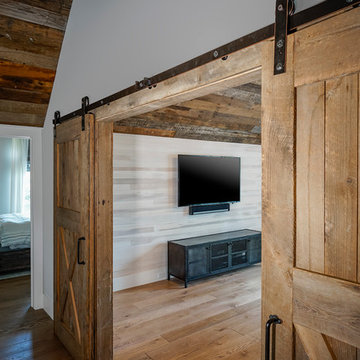
Lisa Carroll
Photo of a large country family room in Atlanta with a game room, light hardwood floors, no fireplace, a wall-mounted tv and brown floor.
Photo of a large country family room in Atlanta with a game room, light hardwood floors, no fireplace, a wall-mounted tv and brown floor.
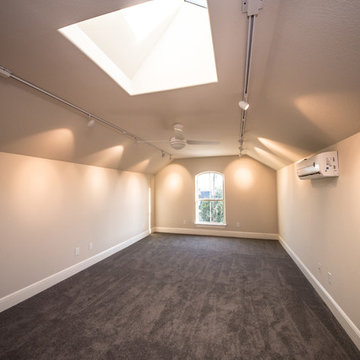
Can be used as a media room, second living space, guest sleeping space or teen/adult child bedroom. The buyer of this house is an artist and uses this space as his studio.
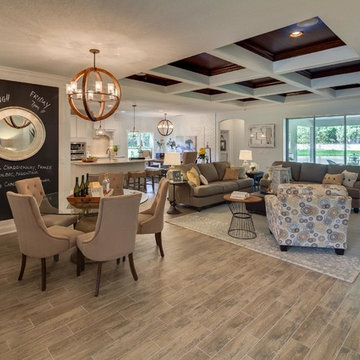
Large transitional open concept family room in Jacksonville with grey walls and laminate floors.
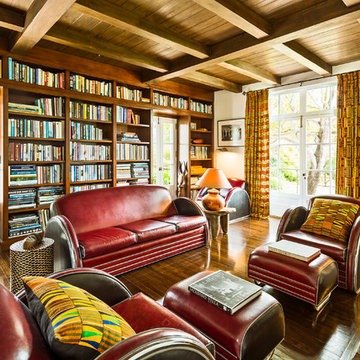
Architect: Peter Becker
General Contractor: Allen Construction
Photographer: Ciro Coelho
Design ideas for a large mediterranean enclosed family room in Santa Barbara with a library, white walls and dark hardwood floors.
Design ideas for a large mediterranean enclosed family room in Santa Barbara with a library, white walls and dark hardwood floors.
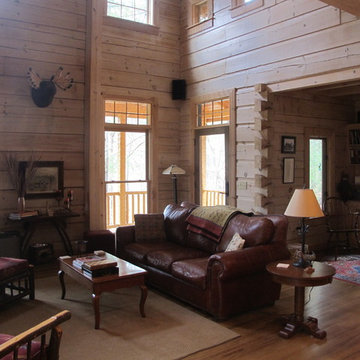
Jeanne Morcom
Large country open concept family room in Detroit with brown walls, light hardwood floors, no tv, a standard fireplace and a stone fireplace surround.
Large country open concept family room in Detroit with brown walls, light hardwood floors, no tv, a standard fireplace and a stone fireplace surround.
Large Brown Family Room Design Photos
6