Large Brown Family Room Design Photos
Refine by:
Budget
Sort by:Popular Today
121 - 140 of 15,461 photos
Item 1 of 3
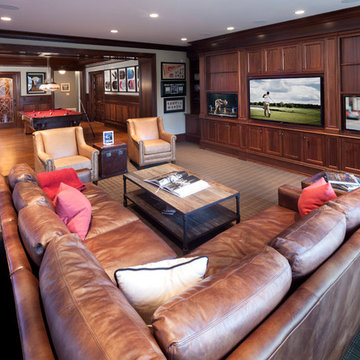
Photography by William Psolka, psolka-photo.com
Inspiration for a large traditional open concept family room in New York with a game room, white walls, carpet, no fireplace and a built-in media wall.
Inspiration for a large traditional open concept family room in New York with a game room, white walls, carpet, no fireplace and a built-in media wall.
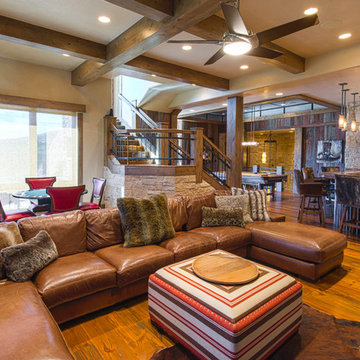
A sumptuous home overlooking Beaver Creek and the New York Mountain Range in the Wildridge neighborhood of Avon, Colorado.
Jay Rush
Inspiration for a large traditional open concept family room in Denver with a game room, beige walls and medium hardwood floors.
Inspiration for a large traditional open concept family room in Denver with a game room, beige walls and medium hardwood floors.
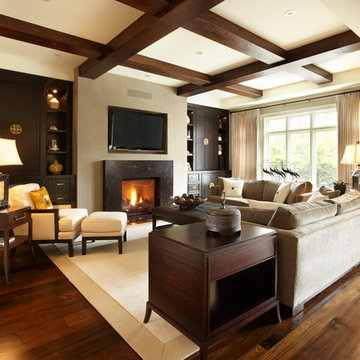
Medium hardwood floors set the tone in this welcoming family room.
Large transitional open concept family room in Toronto with beige walls, a standard fireplace, a stone fireplace surround, a wall-mounted tv and medium hardwood floors.
Large transitional open concept family room in Toronto with beige walls, a standard fireplace, a stone fireplace surround, a wall-mounted tv and medium hardwood floors.

We kept the original floors and cleaned them up, replaced the built-in and exposed beams.
Large mediterranean open concept family room in Orange County with a home bar, terra-cotta floors, a corner fireplace, a stone fireplace surround, a wall-mounted tv, orange floor and exposed beam.
Large mediterranean open concept family room in Orange County with a home bar, terra-cotta floors, a corner fireplace, a stone fireplace surround, a wall-mounted tv, orange floor and exposed beam.

Rénovation d'un loft d'architecte sur Rennes. L'entièreté du volume à été travaillé pour obtenir un intérieur chaleureux, cocon, coloré et vivant, à l'image des clients. Découvrez les images avant-après du loft.
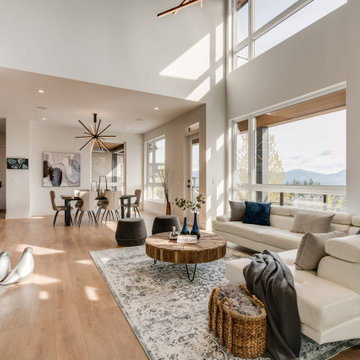
The family room is easily the hardest working room in the house. With 19' ceilings and a towering black panel fireplace this room makes everyday living just a little easier with easy access to the dining area, kitchen, mudroom, and outdoor space. The large windows bathe the room with sunlight and warmth.
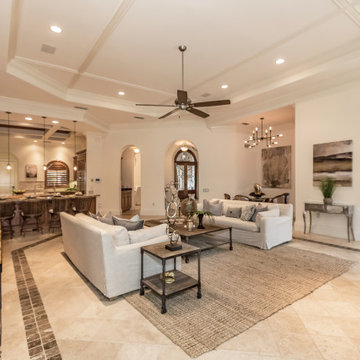
Family Room in a Palmer's Creek Contemporary in Sarasota, Florida. Design by Doshia Wagner of NonStop Staging. Photography by Christina Cook Lee.
This is an example of a large contemporary open concept family room in Tampa with beige walls, travertine floors, a freestanding tv and beige floor.
This is an example of a large contemporary open concept family room in Tampa with beige walls, travertine floors, a freestanding tv and beige floor.
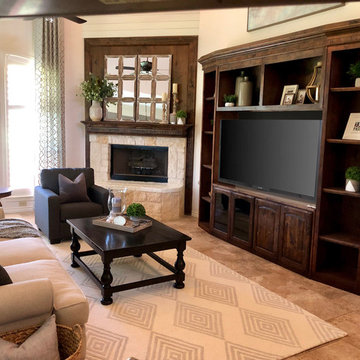
Beautiful modern farmhouse update to this home's lower level. Updated paint, custom curtains, shiplap, crown moulding and all new furniture and accessories. Ready for its new owners!
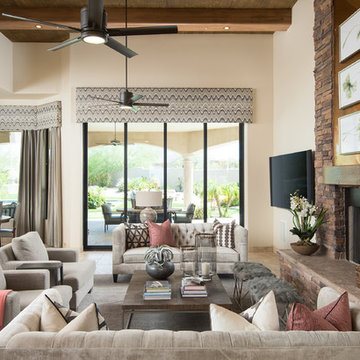
Wiggs Photo LLC
This is an example of a large transitional open concept family room in Phoenix with beige walls, travertine floors, a standard fireplace, a stone fireplace surround, a wall-mounted tv and beige floor.
This is an example of a large transitional open concept family room in Phoenix with beige walls, travertine floors, a standard fireplace, a stone fireplace surround, a wall-mounted tv and beige floor.
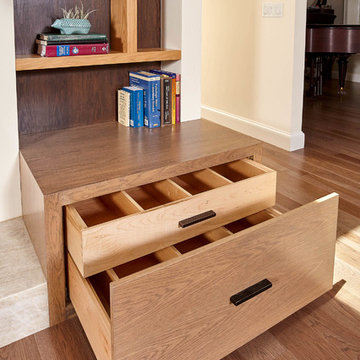
Built in storage around fireplace.
Recessed movie screen in ceiling.
Inspiration for a large transitional open concept family room in San Francisco with beige walls, medium hardwood floors, a standard fireplace, a tile fireplace surround and brown floor.
Inspiration for a large transitional open concept family room in San Francisco with beige walls, medium hardwood floors, a standard fireplace, a tile fireplace surround and brown floor.
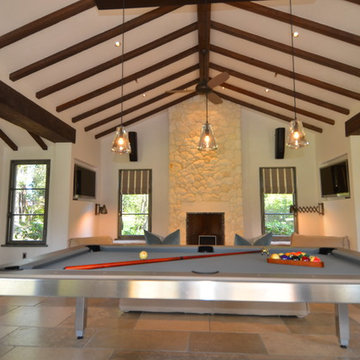
Poolhouse interior
Photo: Steve Spratt
This is an example of a large country enclosed family room in San Francisco with a game room, beige walls, travertine floors, a standard fireplace, a stone fireplace surround, a wall-mounted tv and beige floor.
This is an example of a large country enclosed family room in San Francisco with a game room, beige walls, travertine floors, a standard fireplace, a stone fireplace surround, a wall-mounted tv and beige floor.
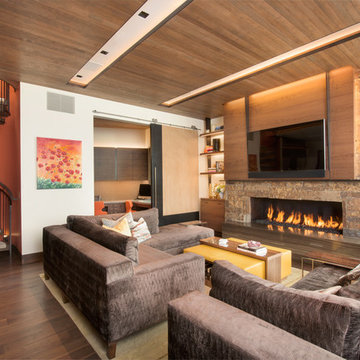
This is an example of a large contemporary open concept family room in Denver with white walls, a ribbon fireplace, a stone fireplace surround, a wall-mounted tv, brown floor and dark hardwood floors.
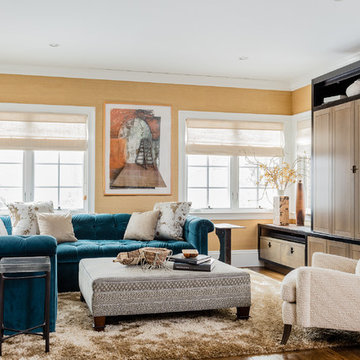
Michael Lee
Large transitional open concept family room in Boston with no fireplace, a concealed tv, brown floor, yellow walls and dark hardwood floors.
Large transitional open concept family room in Boston with no fireplace, a concealed tv, brown floor, yellow walls and dark hardwood floors.
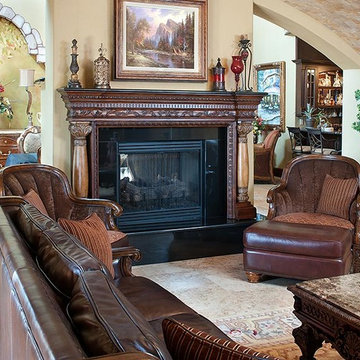
This is an example of a large mediterranean open concept family room in Austin with beige walls, travertine floors, a two-sided fireplace, a stone fireplace surround, no tv and beige floor.
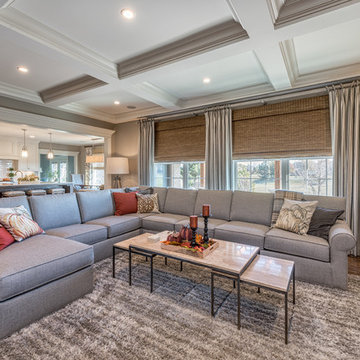
Design ideas for a large transitional enclosed family room in Chicago with grey walls, dark hardwood floors, a standard fireplace, a stone fireplace surround, a wall-mounted tv and brown floor.
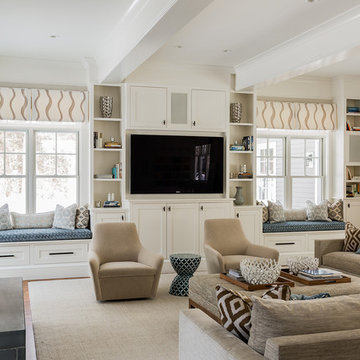
This is an example of a large transitional open concept family room in Boston with a library, a built-in media wall, beige walls, light hardwood floors, no fireplace and beige floor.
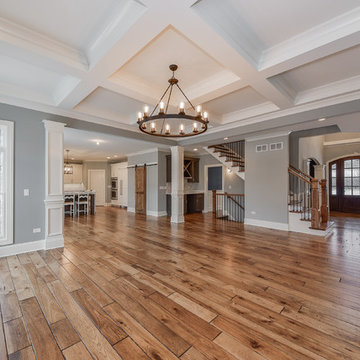
Wide plank 6" Hand shaped hickory hardwood flooring, stained Min-wax "Special Walnut"
11' raised ceiling with our "Coffered Beam" option
Design ideas for a large transitional loft-style family room in Chicago with grey walls, laminate floors, a hanging fireplace, a stone fireplace surround, no tv and brown floor.
Design ideas for a large transitional loft-style family room in Chicago with grey walls, laminate floors, a hanging fireplace, a stone fireplace surround, no tv and brown floor.
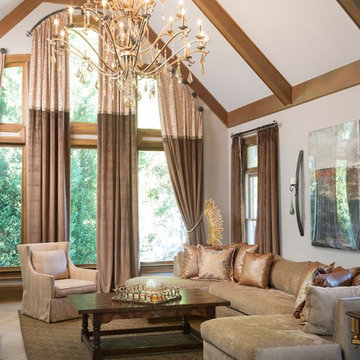
Beautifully comfortable for the whole family.
Photo: Patrick Heagney
Inspiration for a large tropical enclosed family room in Atlanta with white walls, travertine floors, a standard fireplace, a stone fireplace surround, no tv and beige floor.
Inspiration for a large tropical enclosed family room in Atlanta with white walls, travertine floors, a standard fireplace, a stone fireplace surround, no tv and beige floor.
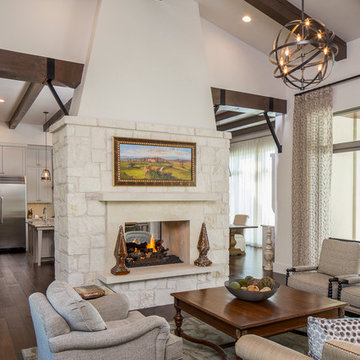
Fine Focus Photography
This is an example of a large country open concept family room in Austin with white walls, dark hardwood floors, a two-sided fireplace, a stone fireplace surround and no tv.
This is an example of a large country open concept family room in Austin with white walls, dark hardwood floors, a two-sided fireplace, a stone fireplace surround and no tv.
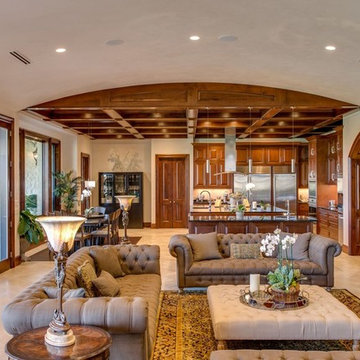
Fourwalls Photography.com, Lynne Sargent, President & CEO of Lynne Sargent Design Solution, LLC
Large traditional open concept family room with beige walls, no fireplace, no tv, beige floor and travertine floors.
Large traditional open concept family room with beige walls, no fireplace, no tv, beige floor and travertine floors.
Large Brown Family Room Design Photos
7