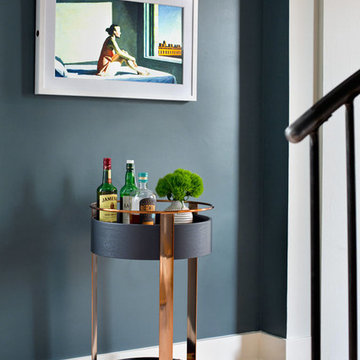Large Contemporary Living Room Design Photos
Refine by:
Budget
Sort by:Popular Today
61 - 80 of 43,777 photos
Item 1 of 3
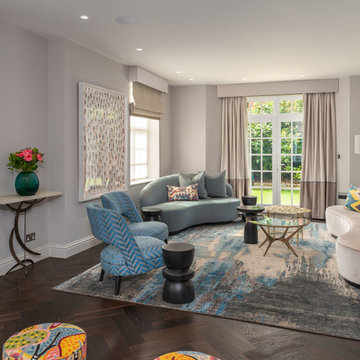
Photo of a large contemporary formal living room in London with grey walls, brown floor and dark hardwood floors.
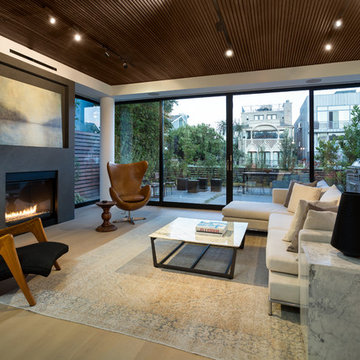
Clark Dugger Photography
Photo of a large contemporary formal open concept living room in Los Angeles with light hardwood floors, a standard fireplace, beige floor, white walls and a stone fireplace surround.
Photo of a large contemporary formal open concept living room in Los Angeles with light hardwood floors, a standard fireplace, beige floor, white walls and a stone fireplace surround.
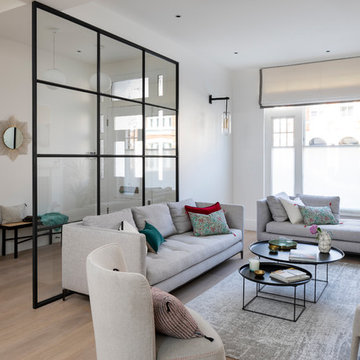
Chris Snook
Large contemporary formal open concept living room in London with white walls, light hardwood floors, a standard fireplace, a stone fireplace surround, no tv and beige floor.
Large contemporary formal open concept living room in London with white walls, light hardwood floors, a standard fireplace, a stone fireplace surround, no tv and beige floor.
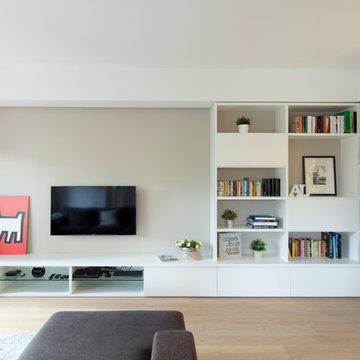
foto di clara judica
Photo of a large contemporary open concept living room in Milan with a library, beige walls, light hardwood floors, no fireplace, a wall-mounted tv and beige floor.
Photo of a large contemporary open concept living room in Milan with a library, beige walls, light hardwood floors, no fireplace, a wall-mounted tv and beige floor.
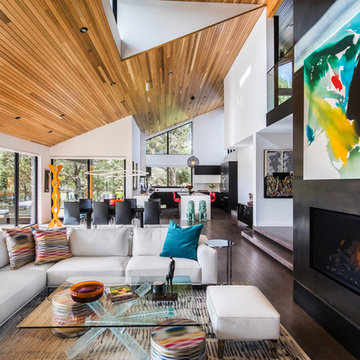
Photo: David Papazian
Large contemporary open concept living room in Portland with white walls, medium hardwood floors, a ribbon fireplace, a metal fireplace surround, a wall-mounted tv and brown floor.
Large contemporary open concept living room in Portland with white walls, medium hardwood floors, a ribbon fireplace, a metal fireplace surround, a wall-mounted tv and brown floor.
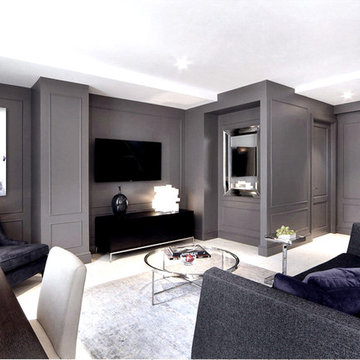
Custom rugs, furnishings, wall coverings and distinctive murals, along with unique architectural millwork, lighting and audio-visual throughout, consolidate the anthology of design ideas, historical references, cultural influences, ancient trades and cutting edge technology.
Approaching each project as a painter, artisan and sculptor, allows Joe Ginsberg to deliver an aesthetic that is guaranteed to remain timeless in our instant age.
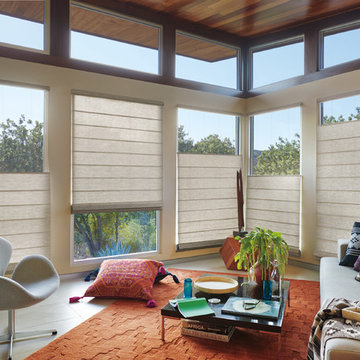
Inspiration for a large contemporary formal open concept living room in New York with beige walls, porcelain floors, no fireplace, no tv and beige floor.
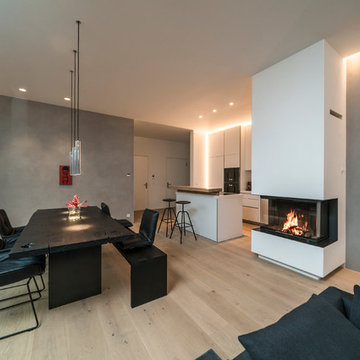
Photo of a large contemporary formal open concept living room in Stuttgart with grey walls, medium hardwood floors, a standard fireplace, a plaster fireplace surround, brown floor and no tv.
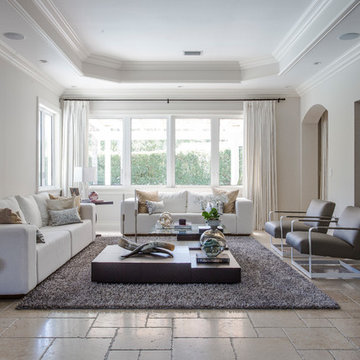
Anais Benoudiz Photography
Large contemporary formal open concept living room in Miami with beige walls, travertine floors and beige floor.
Large contemporary formal open concept living room in Miami with beige walls, travertine floors and beige floor.
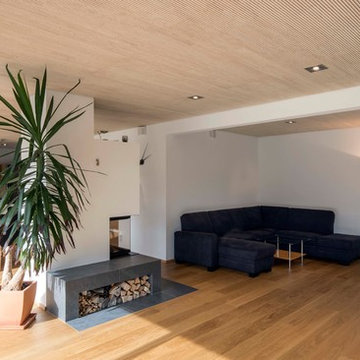
Leistungen Lebensraum Holz: Fachplanung, GU-Ausführung
Entwurf: Arch. Cathrin Peters-Rentschler, Florian Flocken
Foto: Michael Voit, Nussdorf
Inspiration for a large contemporary formal open concept living room in Munich with light hardwood floors, a wood stove, beige floor, a plaster fireplace surround and white walls.
Inspiration for a large contemporary formal open concept living room in Munich with light hardwood floors, a wood stove, beige floor, a plaster fireplace surround and white walls.
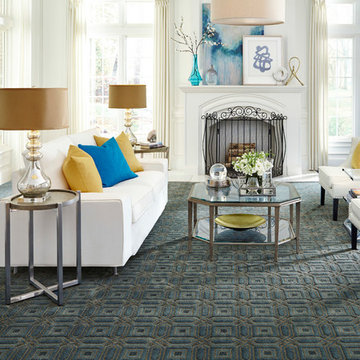
Photo of a large contemporary formal open concept living room in Other with white walls, carpet, a standard fireplace, a plaster fireplace surround, no tv and blue floor.
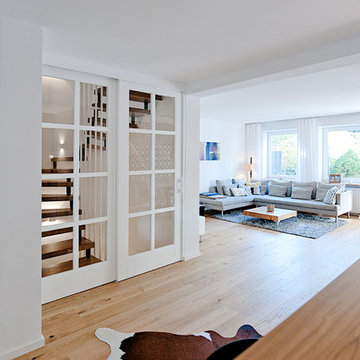
Der Treppenaufgang wird duch eine weiße Glasschiebetür geschlossen.
Interior Design: freudenspiel by Elisabeth Zola.
Fotos: Zolaproduction
This is an example of a large contemporary formal open concept living room with white walls, medium hardwood floors, a freestanding tv, brown floor and no fireplace.
This is an example of a large contemporary formal open concept living room with white walls, medium hardwood floors, a freestanding tv, brown floor and no fireplace.
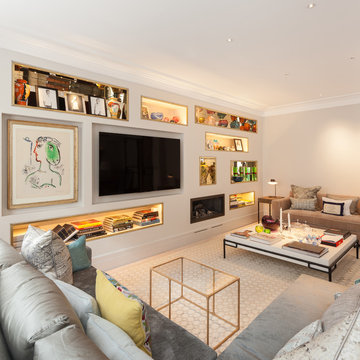
Peter Landers Photography
Large contemporary formal enclosed living room in London with white walls, light hardwood floors, a standard fireplace, a stone fireplace surround and a built-in media wall.
Large contemporary formal enclosed living room in London with white walls, light hardwood floors, a standard fireplace, a stone fireplace surround and a built-in media wall.
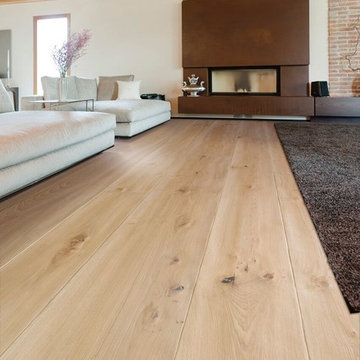
Design ideas for a large contemporary formal open concept living room in New York with beige walls, light hardwood floors, a ribbon fireplace, a concrete fireplace surround and beige floor.
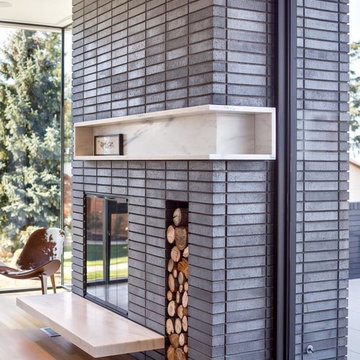
Large contemporary formal open concept living room in Portland with light hardwood floors, a standard fireplace, a concrete fireplace surround and brown floor.
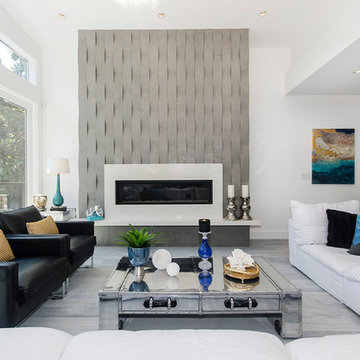
Warren Wilson Construction
Luiza Matysiak Photography
Design ideas for a large contemporary open concept living room in Vancouver with white walls, a stone fireplace surround, grey floor, light hardwood floors and a ribbon fireplace.
Design ideas for a large contemporary open concept living room in Vancouver with white walls, a stone fireplace surround, grey floor, light hardwood floors and a ribbon fireplace.
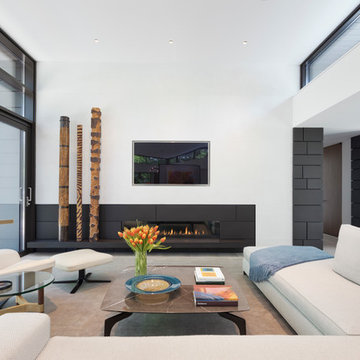
Architect: Amanda Martocchio Architecture & Design
Photography: Michael Moran
Project Year:2016
This LEED-certified project was a substantial rebuild of a 1960's home, preserving the original foundation to the extent possible, with a small amount of new area, a reconfigured floor plan, and newly envisioned massing. The design is simple and modern, with floor to ceiling glazing along the rear, connecting the interior living spaces to the landscape. The design process was informed by building science best practices, including solar orientation, triple glazing, rain-screen exterior cladding, and a thermal envelope that far exceeds code requirements.
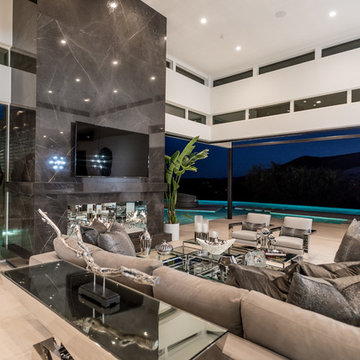
Living room with large pocketing doors to give a indoor outdoor living space flowing out to the pool edge.
Design ideas for a large contemporary formal open concept living room in Las Vegas with travertine floors, a standard fireplace, a tile fireplace surround, a wall-mounted tv, white walls and beige floor.
Design ideas for a large contemporary formal open concept living room in Las Vegas with travertine floors, a standard fireplace, a tile fireplace surround, a wall-mounted tv, white walls and beige floor.
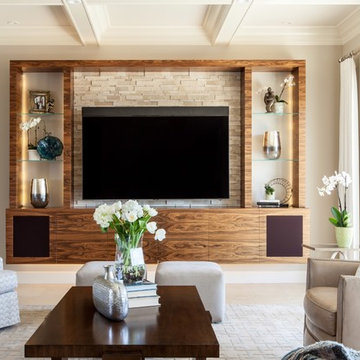
This dramatic entertainment unit was a work of love. We needed a custom unit that would not be boring, but also not weigh down the room that is so light and comfortable. By floating the unit and lighting it from below and inside, it gave it a lighter look that we needed. The grain goes across and continuous which matches the clients posts and details in the home. The stone detail in the back adds texture and interest to the piece. A team effort between the homeowners, the contractor and the designer that was a win win.
Large Contemporary Living Room Design Photos
4
